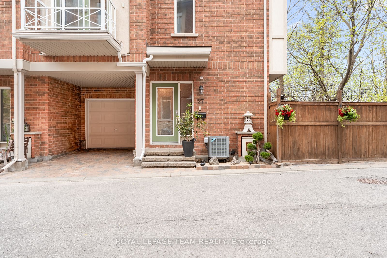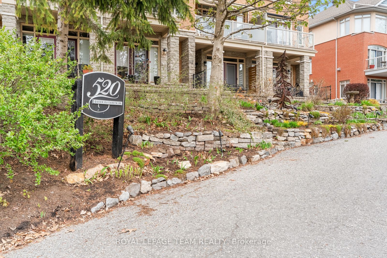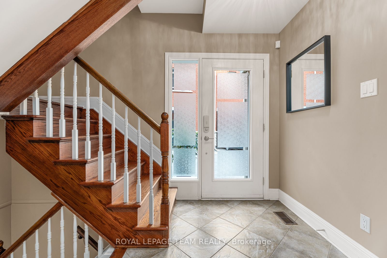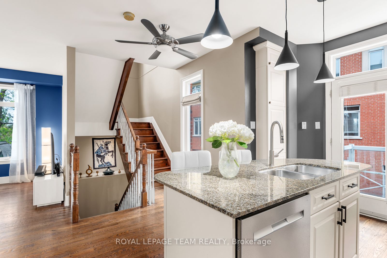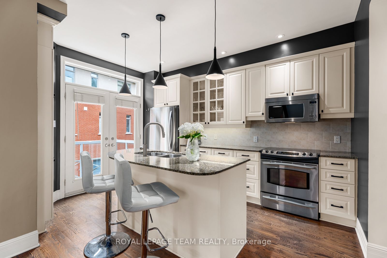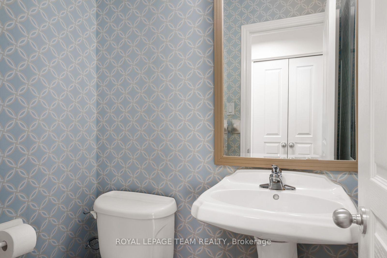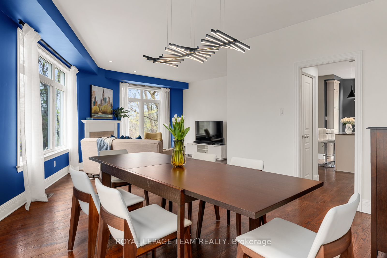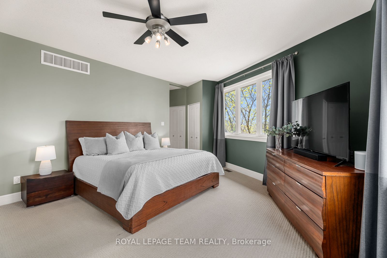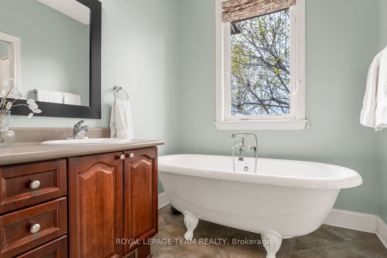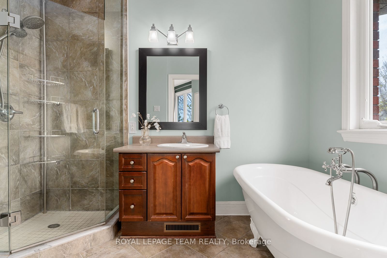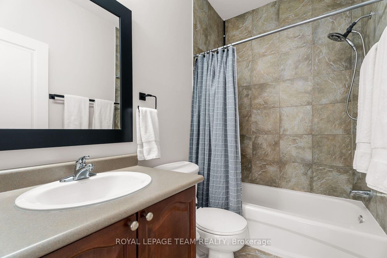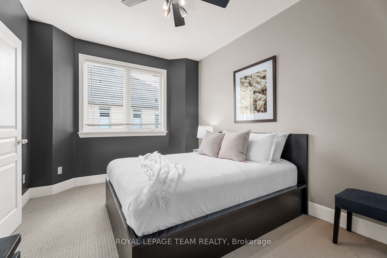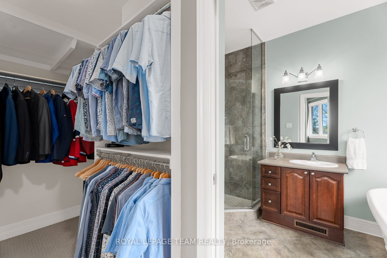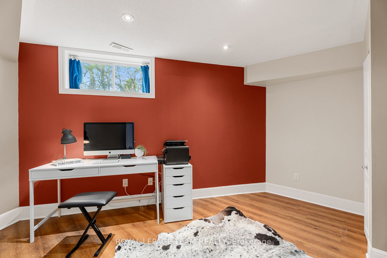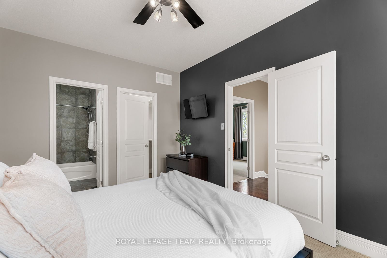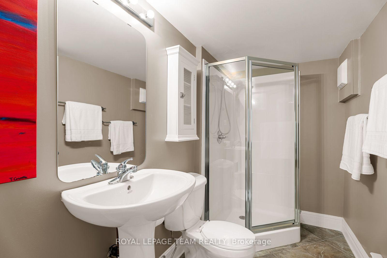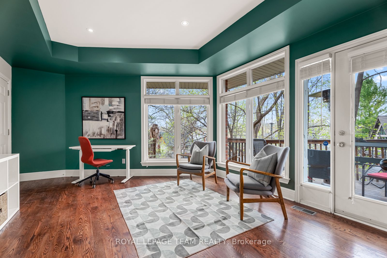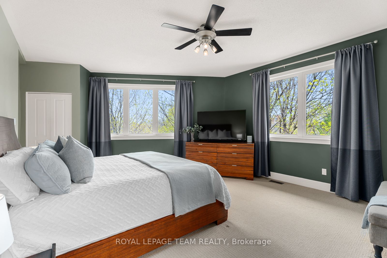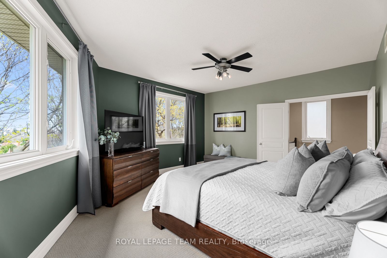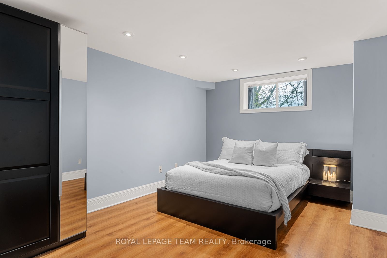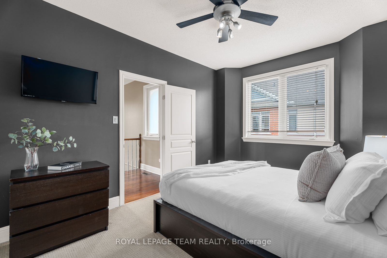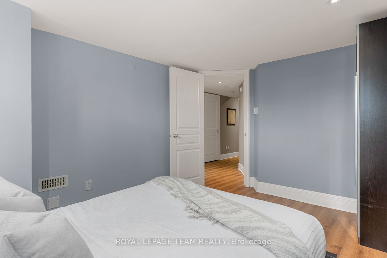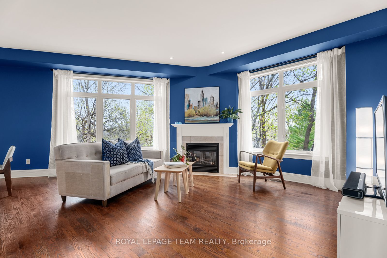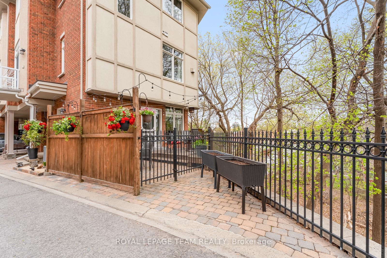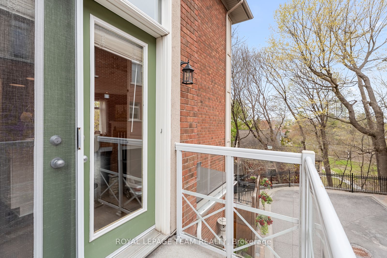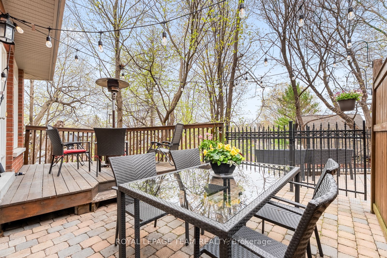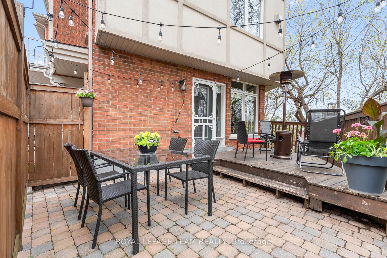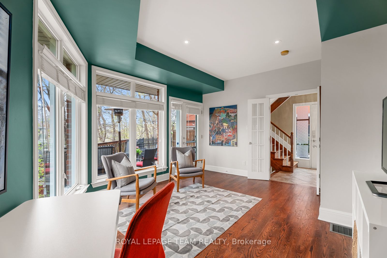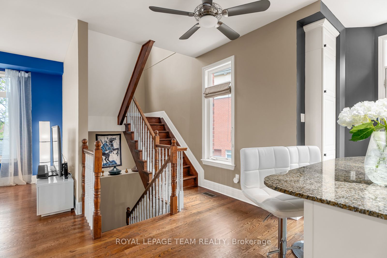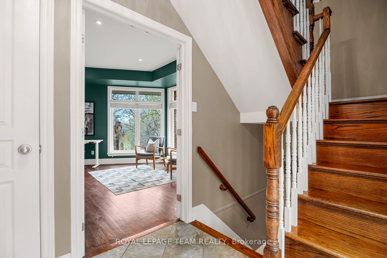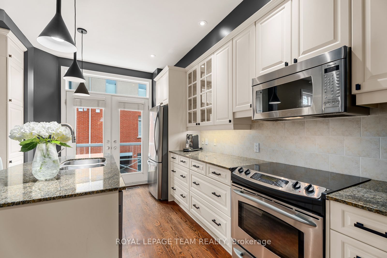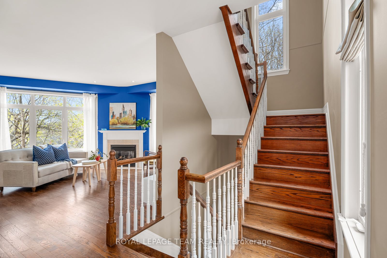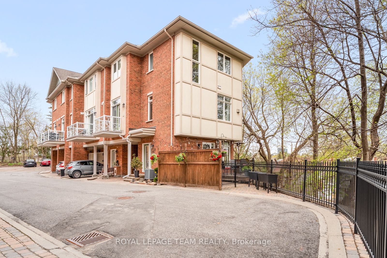
List Price: $1,224,900
520 Queen Elizabeth Drive, Glebe Ottawa East And Area, K1S 5T7
- By ROYAL LEPAGE TEAM REALTY
Att/Row/Townhouse|MLS - #X12132937|New
4 Bed
4 Bath
1500-2000 Sqft.
0Attached Garage
Room Information
| Room Type | Features | Level |
|---|---|---|
| Living Room 4.03 x 5.49 m | Second | |
| Dining Room 3.19 x 3.76 m | Second | |
| Kitchen 3.18 x 5.53 m | Second | |
| Primary Bedroom 4.32 x 5.26 m | Walk-In Closet(s) | Third |
| Bedroom 2.78 x 3.73 m | Walk-In Closet(s) | Third |
| Bedroom 3.09 x 3.91 m | Lower | |
| Bedroom 4.01 x 3.42 m | Lower |
Client Remarks
There's no place like the Glebe where nature and city life meet in vibrant harmony along the Rideau Canal. Set in a private, nature-filled enclave, this luminous executive corner-unit townhome offers extraordinary calm and connection. Light pours into a breathtaking office space with floor-to-ceiling windows and soaring treetop views. Beyond, a beautiful terrace invites you to live among the seasons. An impressive living room with grand windows, a striking fireplace, and rich blue walls flows seamlessly to an exquisite kitchen designed for lively entertaining. The primary suite is an immense private retreat with corner windows, walk-in closet, and romantic clawfoot tub. A second bedroom, lower-level guest rooms, full baths on every level, and attached garage offer effortless living. Walnut hardwood, zen-inspired tones, and thoughtful finishes create a home that evokes big emotions. Steps to shops, cafés, parks, and festivals. A rare offering: live beautifully, breathe deeply, and belong.
Property Description
520 Queen Elizabeth Drive, Glebe Ottawa East And Area, K1S 5T7
Property type
Att/Row/Townhouse
Lot size
N/A acres
Style
3-Storey
Approx. Area
N/A Sqft
Home Overview
Basement information
Full,Finished
Building size
N/A
Status
In-Active
Property sub type
Maintenance fee
$N/A
Year built
2024
Walk around the neighborhood
520 Queen Elizabeth Drive, Glebe Ottawa East And Area, K1S 5T7Nearby Places

Angela Yang
Sales Representative, ANCHOR NEW HOMES INC.
English, Mandarin
Residential ResaleProperty ManagementPre Construction
Mortgage Information
Estimated Payment
$0 Principal and Interest
 Walk Score for 520 Queen Elizabeth Drive
Walk Score for 520 Queen Elizabeth Drive

Book a Showing
Tour this home with Angela
Frequently Asked Questions about Queen Elizabeth Drive
Recently Sold Homes in Glebe Ottawa East And Area
Check out recently sold properties. Listings updated daily
See the Latest Listings by Cities
1500+ home for sale in Ontario
