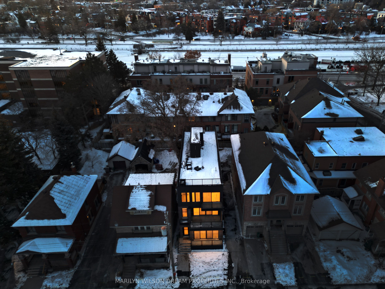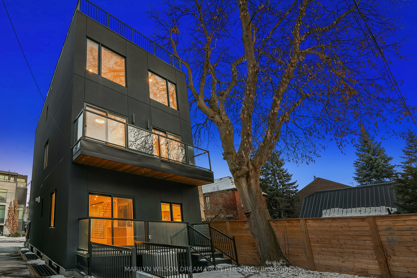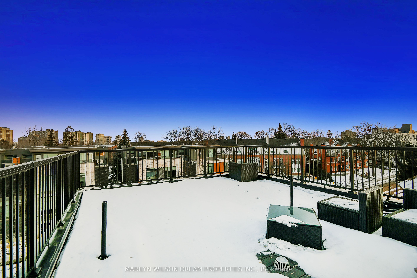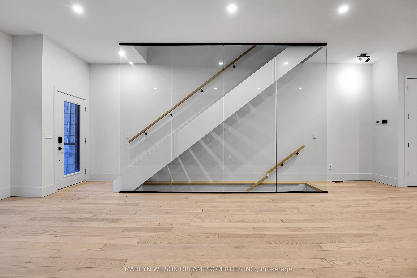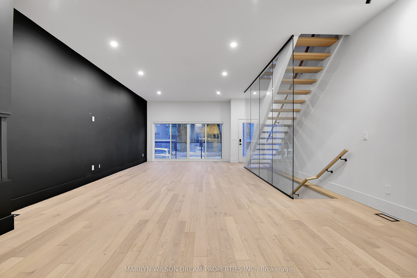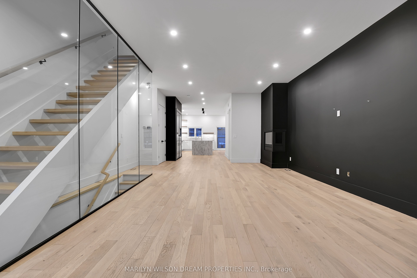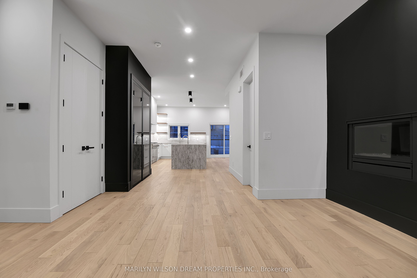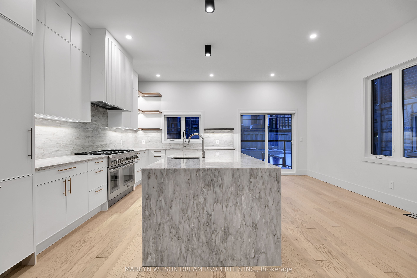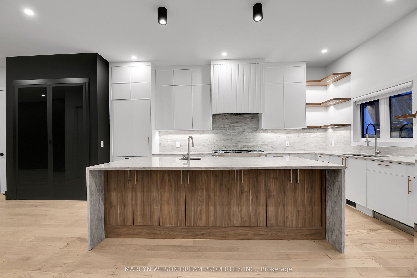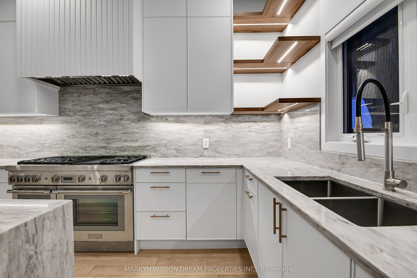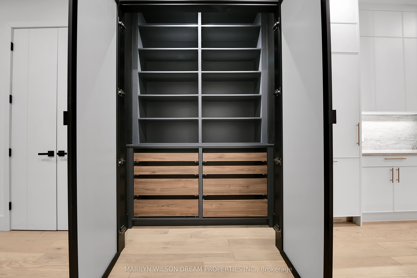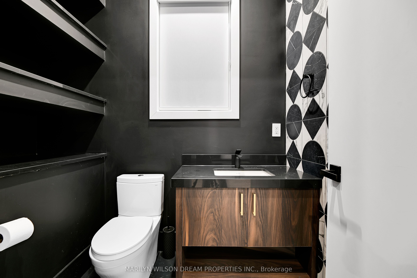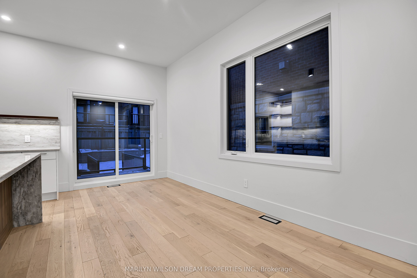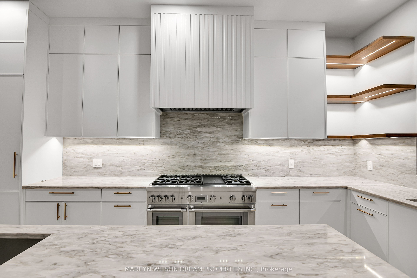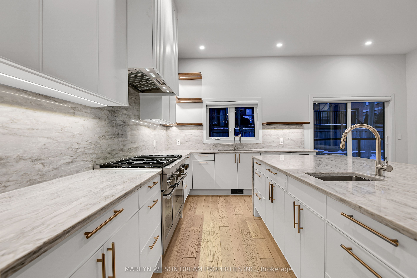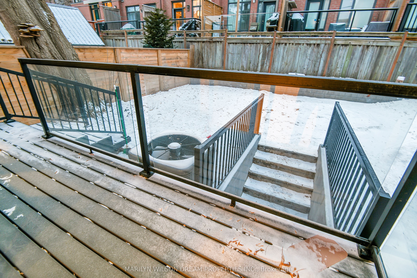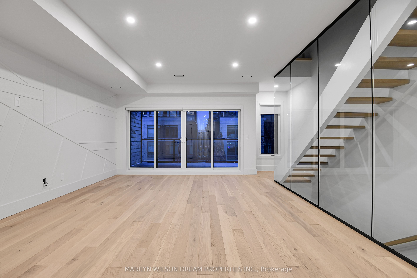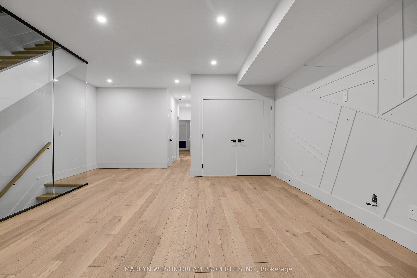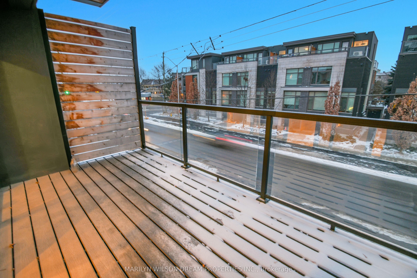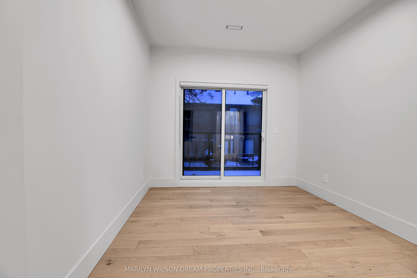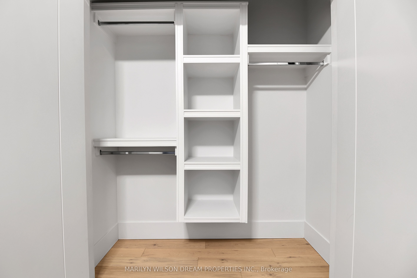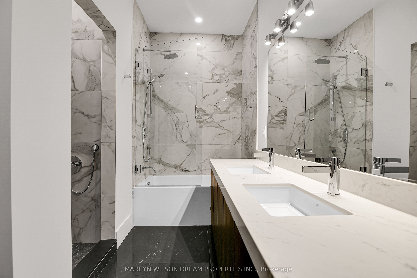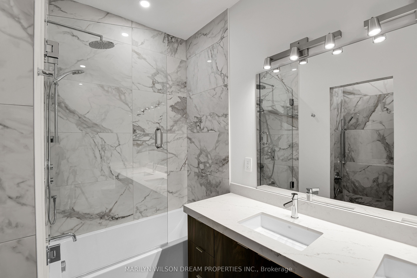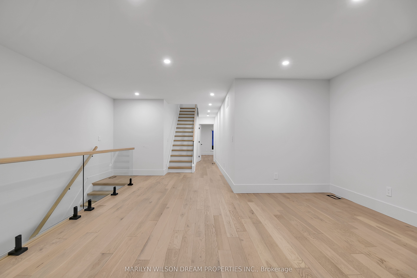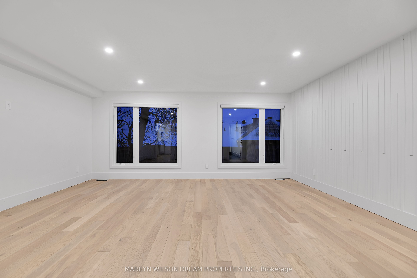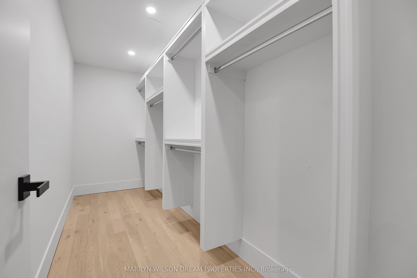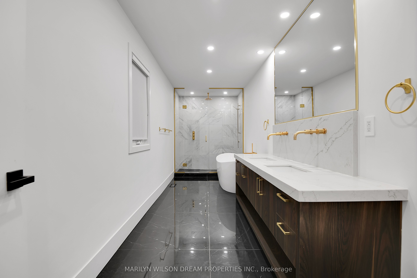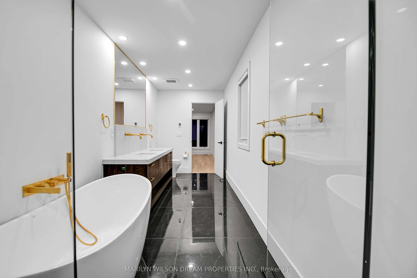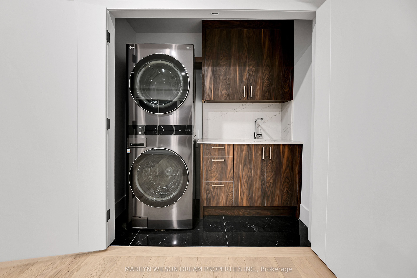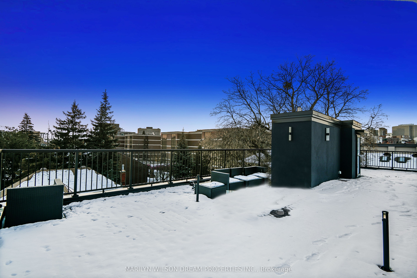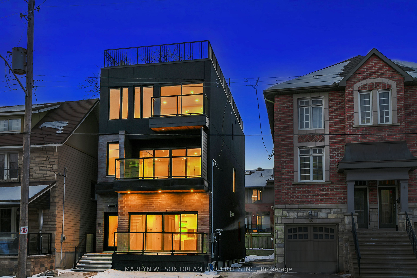
List Price: $2,550,000
111 Greenfield Avenue, Glebe Ottawa East And Area, K1S 0X8
- By MARILYN WILSON DREAM PROPERTIES INC.
Detached|MLS - #X11938437|Terminated
4 Bed
3 Bath
Lot Size: 28.33 x 100.51 Feet
None Garage
Room Information
| Room Type | Features | Level |
|---|---|---|
| Living Room 11.61 x 5.4 m | Main | |
| Dining Room 5.35 x 2.26 m | Main | |
| Kitchen 5.36 x 3.13 m | Main | |
| Bedroom 2 4.02 x 2.95 m | Second | |
| Bedroom 3 4.65 x 2.34 m | Second | |
| Bedroom 4 2.9 x 2.13 m | Second | |
| Primary Bedroom 5.39 x 5.07 m | 5 Pc Ensuite | Third |
Client Remarks
This stunning 2023 contemporary home redefines urban living just steps from the Rideau Canal. Designed for seamless indoor-outdoor living, it boasts an open-concept layout filled with natural light, connecting elegant interiors to outdoor spaces. Enjoy a back terrace, multiple balconies and an incredible rooftop terrace with sweeping views. The main floor is an entertainer's dream, featuring a 38-foot open-concept living/dining area, a striking feature staircase and a sleek walk-in pantry. The kitchen dazzles with a white-and-grey aesthetic featuring a waterfall island with counter seating and top-of-the-line Thermador appliances, including a six-burner gas stove with double ovens, a professional hood fan and an integrated fridge. A stylish powder room completes this level. The second floor includes three spacious bedrooms and a full bathroom with double sinks. A large family room, adorned with a textured feature wall and its own balcony, leads to a laundry closet with built-ins and a sink. The private third-floor primary suite is breathtaking, featuring a textured feature wall, walk-in closet and a luxurious ensuite with gold-accented finishes, a soaking tub, a walk-in shower and two sinks. A study on this level offers a serene retreat. With impeccable design, high-end finishes, and a prime location, this home elevates modern city living. The basement offers a great private apartment with its own access through the backyard. This space is perfect as a private suite that allows for multi-generational living and has a large family room, bedroom, beautiful full bathroom and a kitchen roughed-in for appliances and laundry. With impeccable design, high-end finishes, and a prime location.
Property Description
111 Greenfield Avenue, Glebe Ottawa East And Area, K1S 0X8
Property type
Detached
Lot size
< .50 acres
Style
3-Storey
Approx. Area
N/A Sqft
Home Overview
Last check for updates
Virtual tour
N/A
Basement information
Finished
Building size
N/A
Status
In-Active
Property sub type
Maintenance fee
$N/A
Year built
--
Walk around the neighborhood
111 Greenfield Avenue, Glebe Ottawa East And Area, K1S 0X8Nearby Places

Angela Yang
Sales Representative, ANCHOR NEW HOMES INC.
English, Mandarin
Residential ResaleProperty ManagementPre Construction
Mortgage Information
Estimated Payment
$0 Principal and Interest
 Walk Score for 111 Greenfield Avenue
Walk Score for 111 Greenfield Avenue

Book a Showing
Tour this home with Angela
Frequently Asked Questions about Greenfield Avenue
Recently Sold Homes in Glebe Ottawa East And Area
Check out recently sold properties. Listings updated daily
See the Latest Listings by Cities
1500+ home for sale in Ontario
