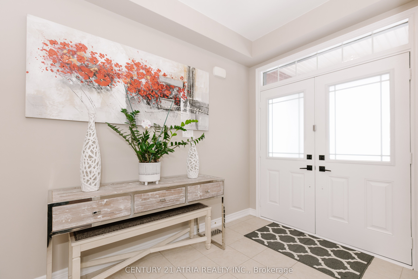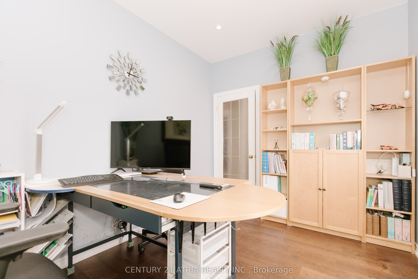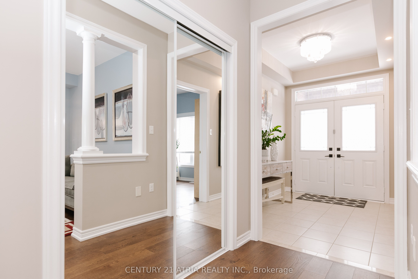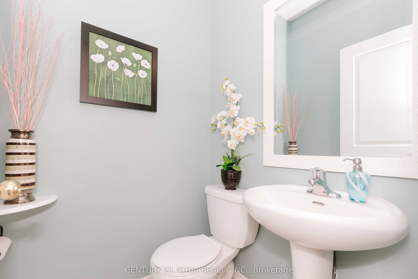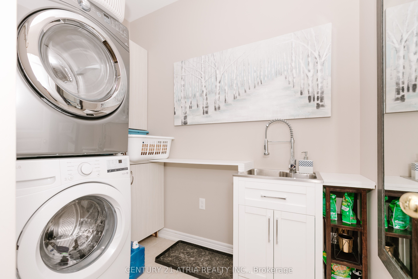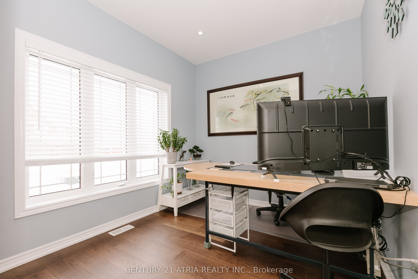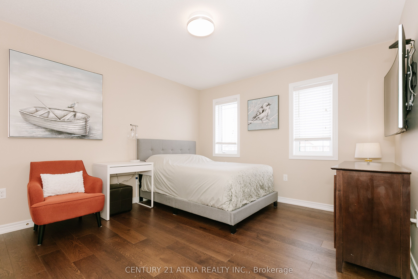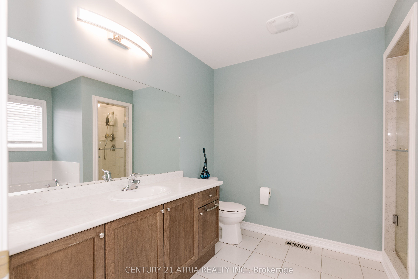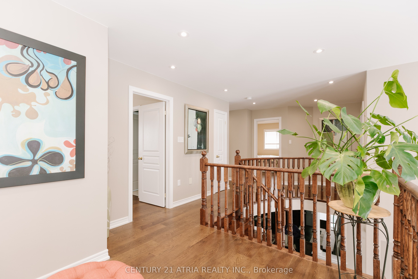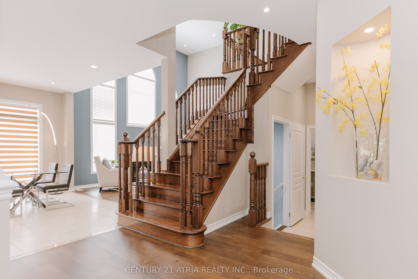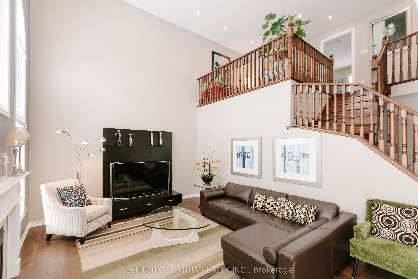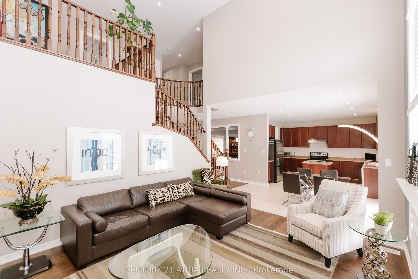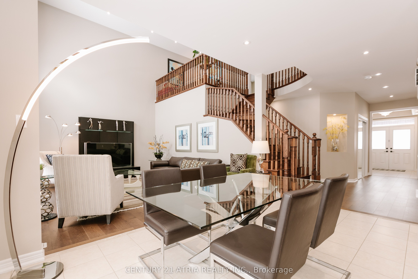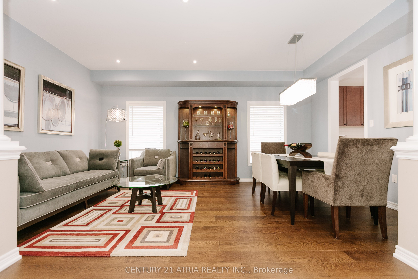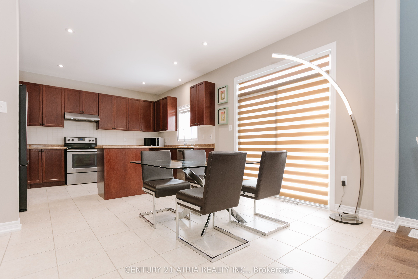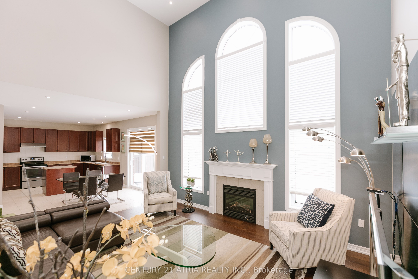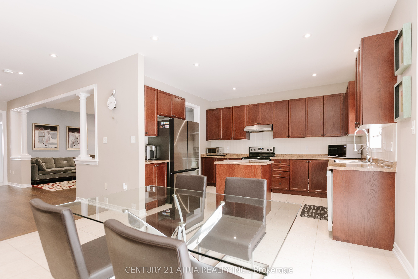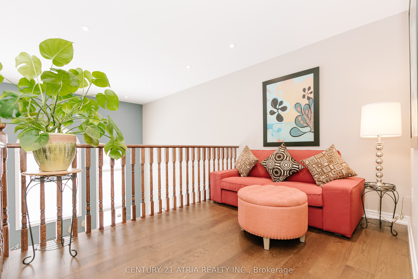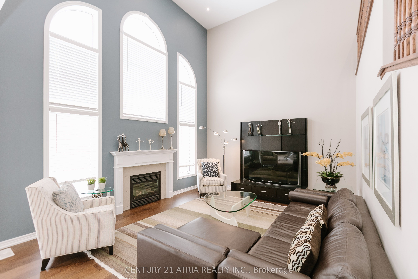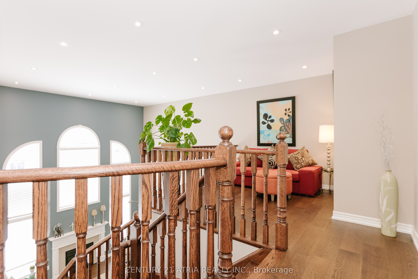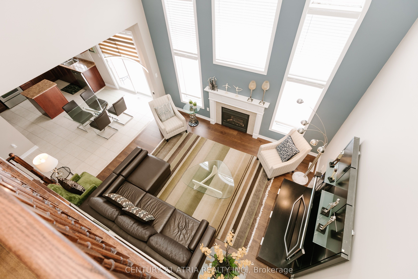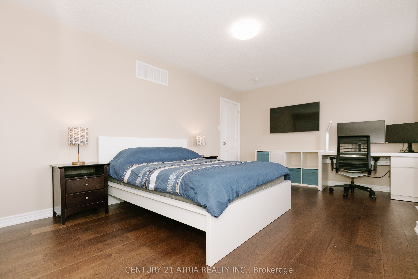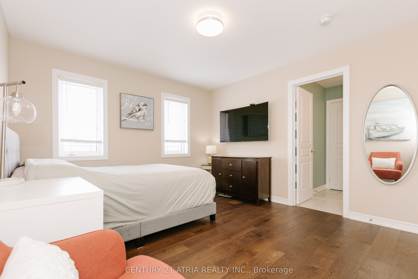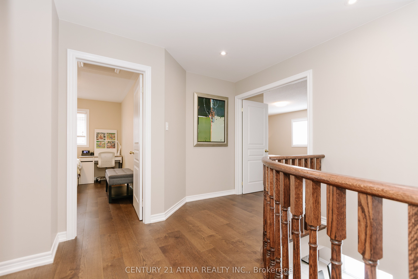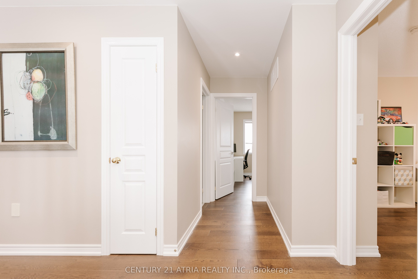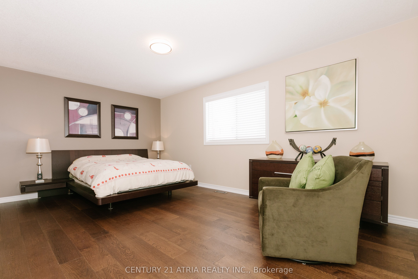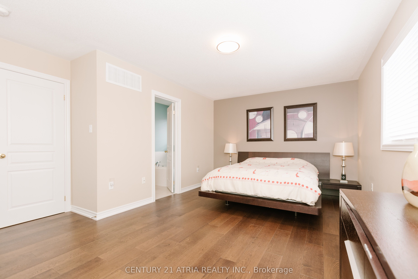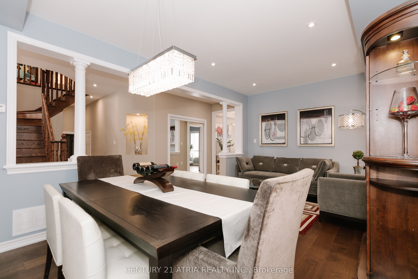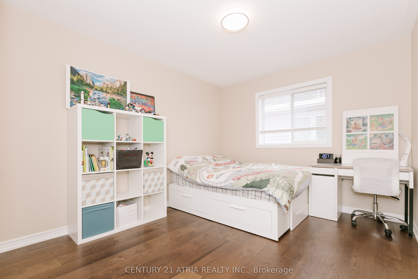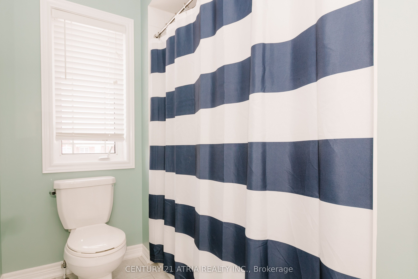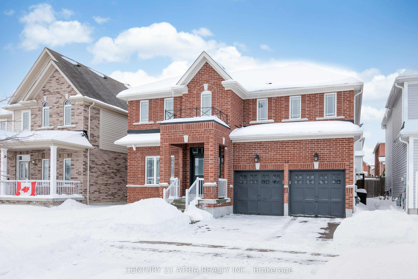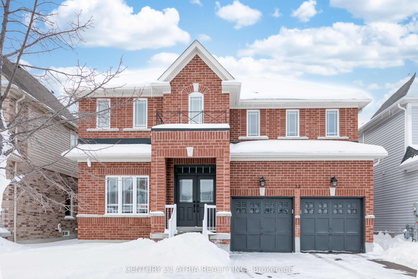
List Price: $1,188,000 6% reduced
73 Thornlodge Drive, Georgina, L4P 0B6
- By CENTURY 21 ATRIA REALTY INC.
Detached|MLS - #N11981604|Price Change
4 Bed
6 Bath
2500-3000 Sqft.
Lot Size: 44.95 x 88.61 Feet
Built-In Garage
Price comparison with similar homes in Georgina
Compared to 1 similar home
-20.8% Lower↓
Market Avg. of (1 similar homes)
$1,499,888
Note * Price comparison is based on the similar properties listed in the area and may not be accurate. Consult licences real estate agent for accurate comparison
Room Information
| Room Type | Features | Level |
|---|---|---|
| Living Room 11 x 18.6 m | Combined w/Dining, Window, Hardwood Floor | Ground |
| Dining Room 11 x 18.6 m | Combined w/Living, Window, Hardwood Floor | Ground |
| Kitchen 13.6 x 9.9 m | Stainless Steel Appl, Ceramic Floor | Ground |
| Primary Bedroom 5.32 x 4.15 m | Walk-In Closet(s), 4 Pc Ensuite, Hardwood Floor | Second |
| Bedroom 2 3.15 x 2.62 m | Double Closet, Hardwood Floor | Second |
| Bedroom 3 3.23 x 3.15 m | Double Closet, Overlooks Backyard, Hardwood Floor | Second |
| Bedroom 4 4.27 x 3.2 m | Walk-In Closet(s), Hardwood Floor | Second |
Client Remarks
Well-kept and bright 4-bed detached home conveniently located in the desirable Keswick south community. Minutes to primary school, Lake Simcoe, the Marina, boat launch, Parks, Shopping,404-5 mins drive, and Restaurants. Newmarket-15 mins, Richmond Hill/Markham-30 mins, 1 hour to Toronto w/GO Bus. A 4-minute drive to a Multi-Use Recreation Complex (MURC). The house is built with tasty finishings. Enjoy a stunning layout featuring a spacious family room with a soaring17-foot open-to-above ceiling, large windows, and a cozy fireplace on the main floor. The double front door entry welcomes you into a home with ceramic and hardwood flooring throughout. Additionally, the laundry room is conveniently located on the main floor with direct garage access, upstairs with 4 spacious bedrooms and a bright seating area overlooking the family room. The primary bedroom is bright and grand with a walk-in closet and a 4-piece ensuite. All other bedrooms have double closets and large windows. Spotlights and smooth ceilings throughout.
Property Description
73 Thornlodge Drive, Georgina, L4P 0B6
Property type
Detached
Lot size
N/A acres
Style
2-Storey
Approx. Area
N/A Sqft
Home Overview
Last check for updates
Virtual tour
N/A
Basement information
Full
Building size
N/A
Status
In-Active
Property sub type
Maintenance fee
$N/A
Year built
--
Walk around the neighborhood
73 Thornlodge Drive, Georgina, L4P 0B6Nearby Places

Angela Yang
Sales Representative, ANCHOR NEW HOMES INC.
English, Mandarin
Residential ResaleProperty ManagementPre Construction
Mortgage Information
Estimated Payment
$0 Principal and Interest
 Walk Score for 73 Thornlodge Drive
Walk Score for 73 Thornlodge Drive

Book a Showing
Tour this home with Angela
Frequently Asked Questions about Thornlodge Drive
Recently Sold Homes in Georgina
Check out recently sold properties. Listings updated daily
See the Latest Listings by Cities
1500+ home for sale in Ontario
