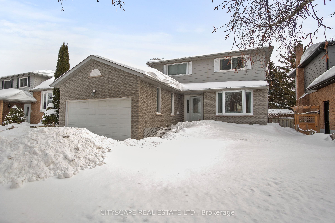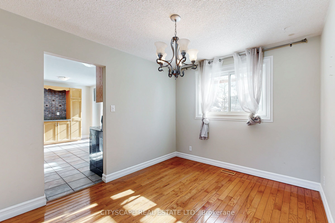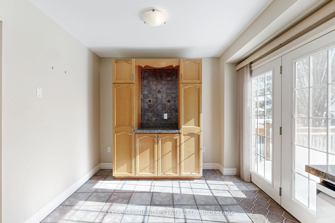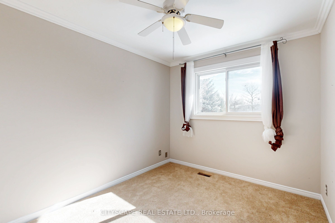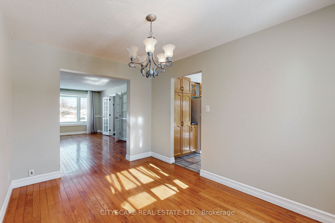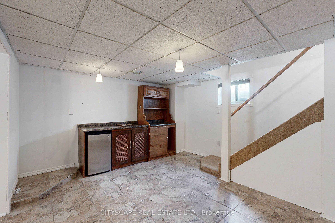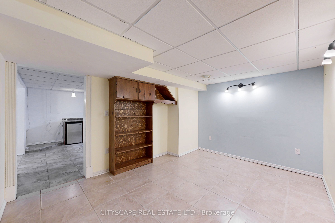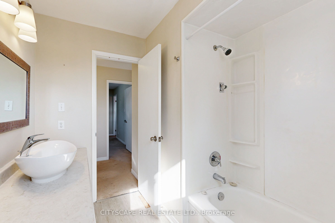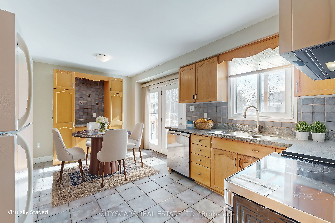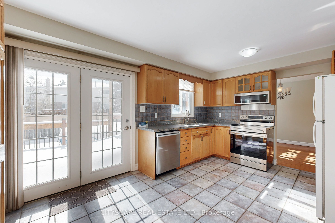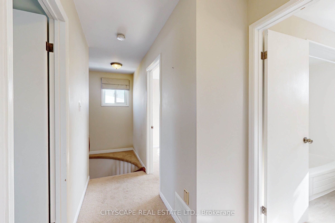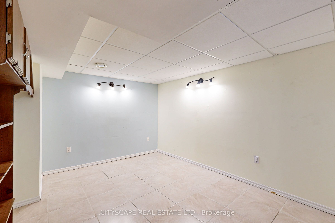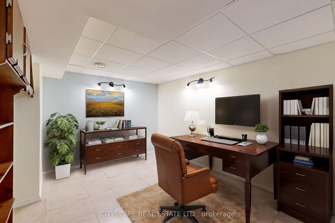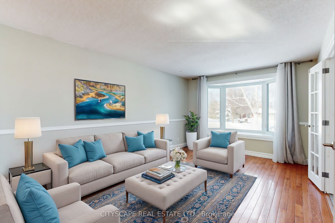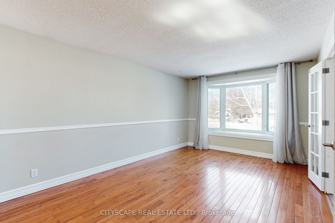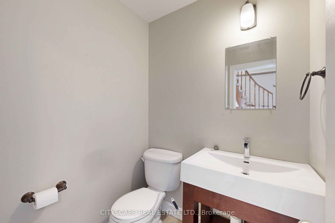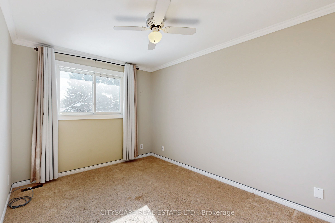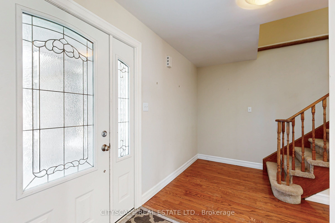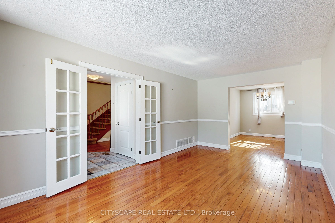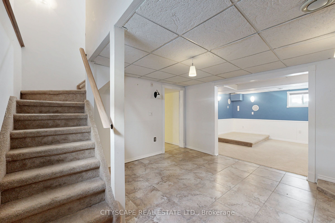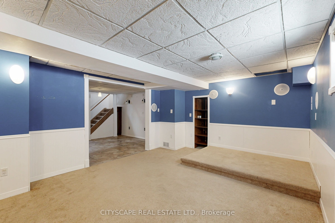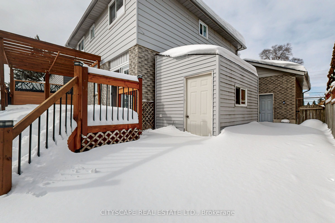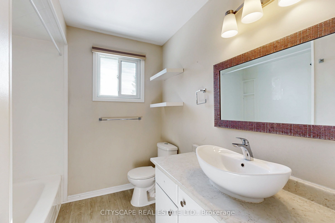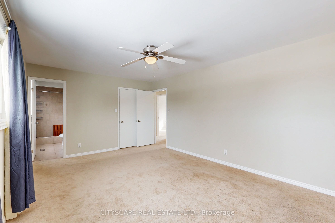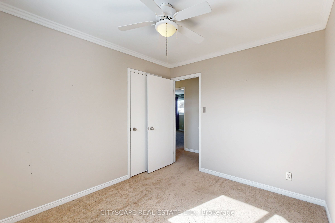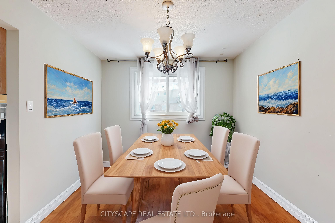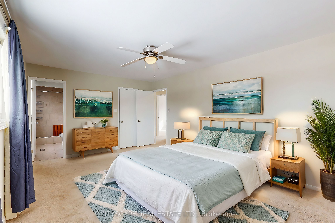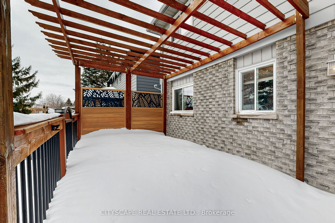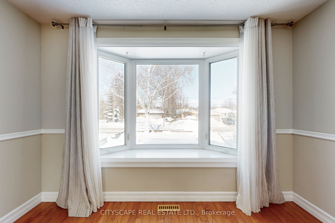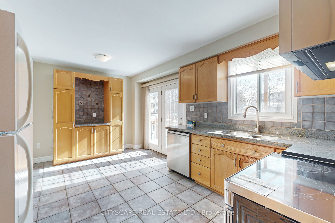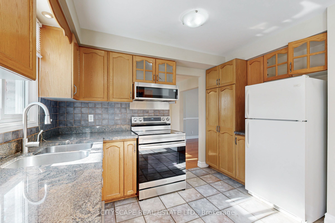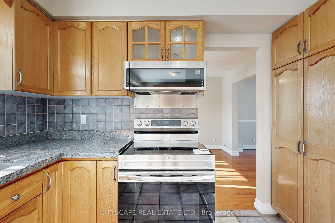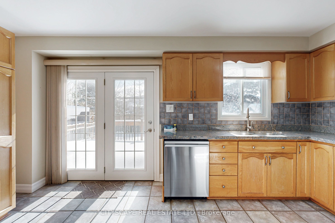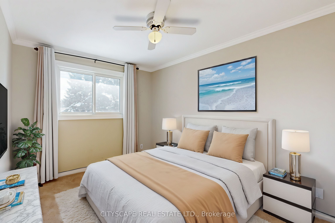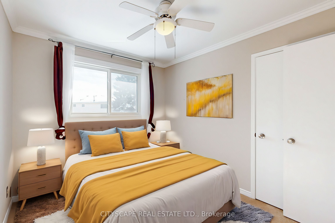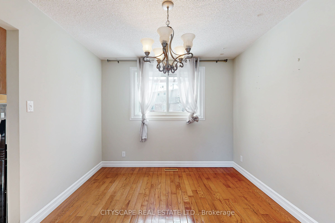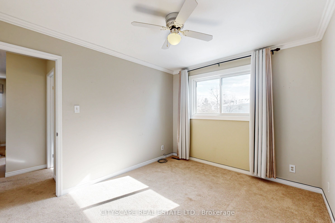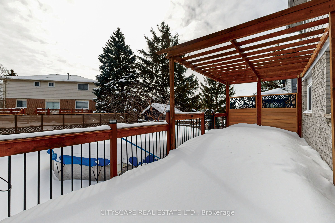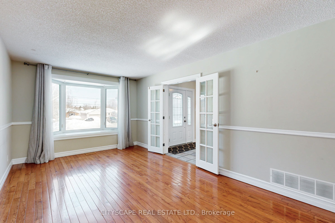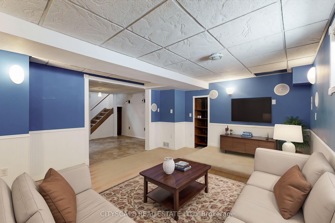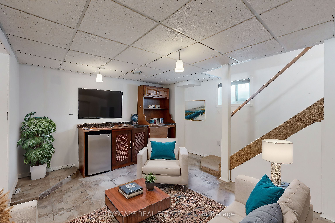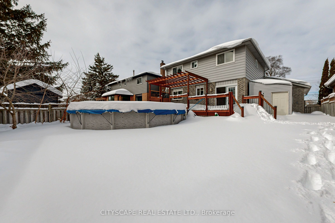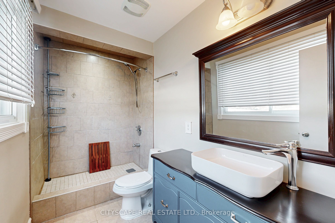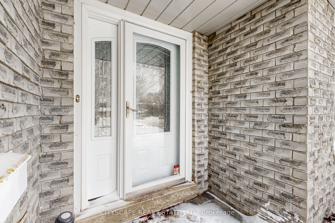
List Price: $899,999
65 Riverglen Drive, Georgina, L4P 3K7
- By CITYSCAPE REAL ESTATE LTD.
Detached|MLS - #N12119132|New
4 Bed
3 Bath
1500-2000 Sqft.
Lot Size: 49.21 x 110 Feet
Attached Garage
Price comparison with similar homes in Georgina
Compared to 51 similar homes
-22.7% Lower↓
Market Avg. of (51 similar homes)
$1,164,927
Note * Price comparison is based on the similar properties listed in the area and may not be accurate. Consult licences real estate agent for accurate comparison
Room Information
| Room Type | Features | Level |
|---|---|---|
| Living Room 5.66 x 3.45 m | Hardwood Floor, Bay Window, French Doors | Main |
| Dining Room 3.37 x 2.97 m | Hardwood Floor | Main |
| Kitchen 3.37 x 4.89 m | Granite Counters, Eat-in Kitchen, W/O To Deck | Main |
| Primary Bedroom 5.11 x 3.64 m | 4 Pc Ensuite, Walk-In Closet(s), Broadloom | Second |
| Bedroom 2 2.98 x 3.53 m | Broadloom, Closet | Second |
| Bedroom 3 2.85 x 3.05 m | Broadloom, Closet | Second |
Client Remarks
Welcome to This Beautifully Updated 3+1 Bed, 3-Bath Detached Gem in Highly Sought-After Keswick South, Just 5 Minutes From Highway 404! Whether You're Commuting to Toronto or Sneaking Away to Wasaga Beach, This Location Gives You the Best of Both Worlds. Work Hard, Unwind Harder! Fall in Love Instantly With the Curb Appeal and Character That Greets You at the Door. Step Inside to Sun-Drenched Living Spaces, Glowing Hardwood Floors, and a Modern Eat-In Kitchen With Granite Counters and a Walkout to a Massive Private Backyard. Your Summer Oasis Awaits. Entertain, Relax, or Let the Kids Run Wild! A Spacious Deck, Above-Ground Pool, and Lush Green Space; Make This the Ultimate Hangout Zone. The Yard Is a Blank Canvas With Endless Potential. Upstairs, Find Three Oversized Bedrooms, Including a Serene Primary Retreat With a Spa-Like Ensuite. Downstairs, Enjoy a Fully Finished Basement With a Huge Rec Room, Dry Bar, and a Bonus Room Ideal for Guests, a Home Office, or a Creative Studio. Tons of Living Space, Move-In Ready, Room to Customize and Grow, Surrounded by Parks, Schools & Everything You Need This Home Checks ALL the Boxes and Then Some. Don't Wait on This One. Book Your Private Tour Today and See What All the Buzz Is About Before It's Gone! ****Some Pictures Are Virtually Staged****
Property Description
65 Riverglen Drive, Georgina, L4P 3K7
Property type
Detached
Lot size
N/A acres
Style
2-Storey
Approx. Area
N/A Sqft
Home Overview
Basement information
Finished,Full
Building size
N/A
Status
In-Active
Property sub type
Maintenance fee
$N/A
Year built
--
Walk around the neighborhood
65 Riverglen Drive, Georgina, L4P 3K7Nearby Places

Angela Yang
Sales Representative, ANCHOR NEW HOMES INC.
English, Mandarin
Residential ResaleProperty ManagementPre Construction
Mortgage Information
Estimated Payment
$0 Principal and Interest
 Walk Score for 65 Riverglen Drive
Walk Score for 65 Riverglen Drive

Book a Showing
Tour this home with Angela
Frequently Asked Questions about Riverglen Drive
Recently Sold Homes in Georgina
Check out recently sold properties. Listings updated daily
See the Latest Listings by Cities
1500+ home for sale in Ontario
