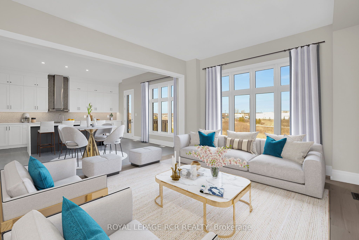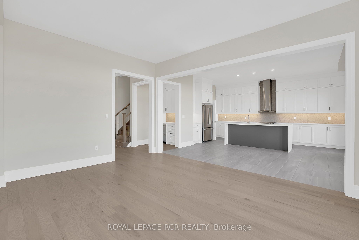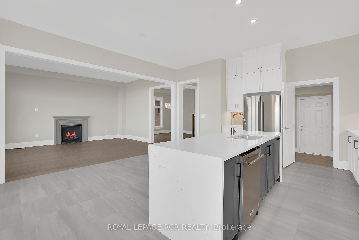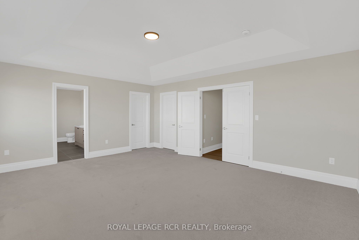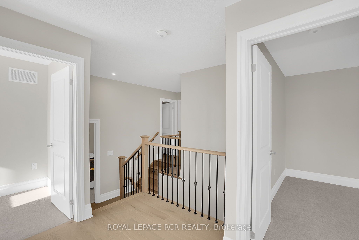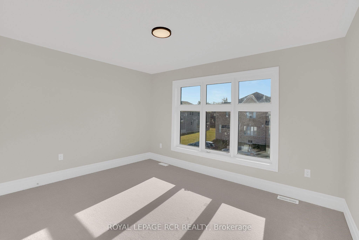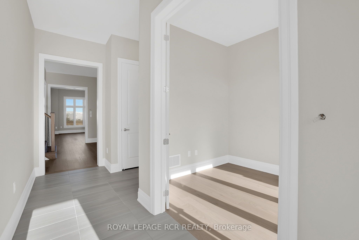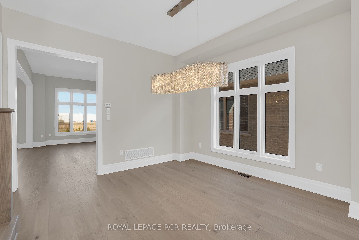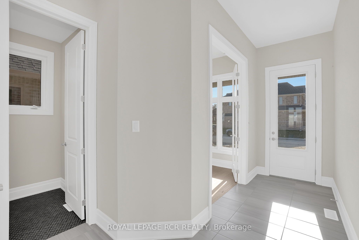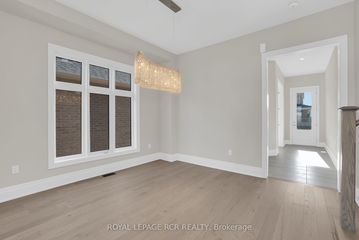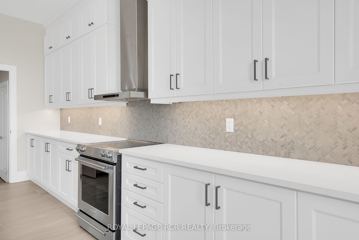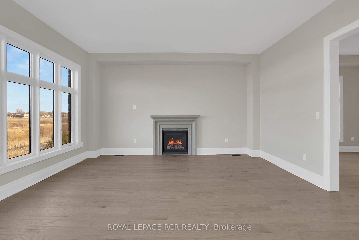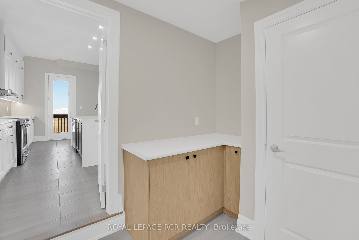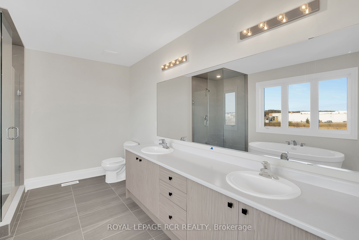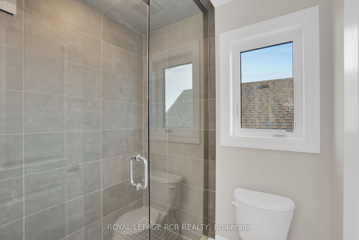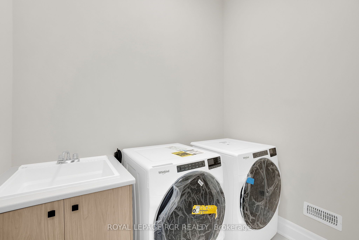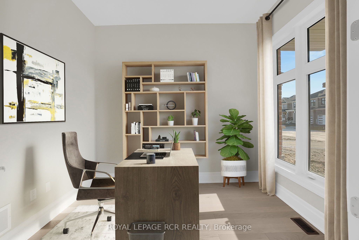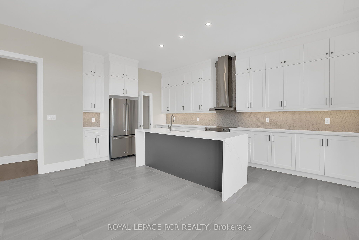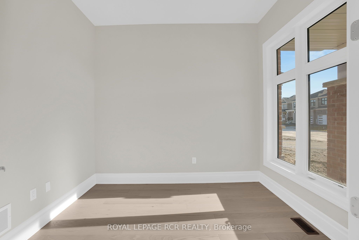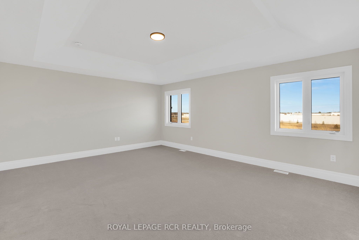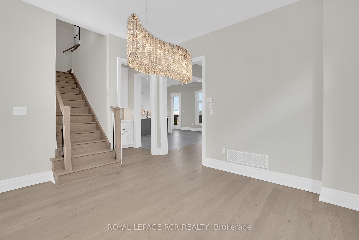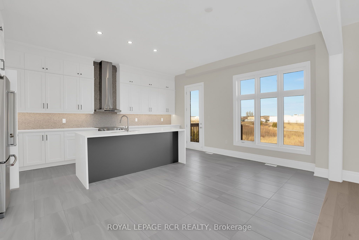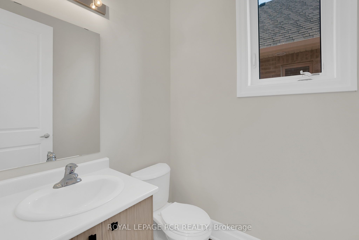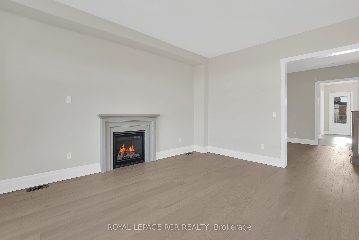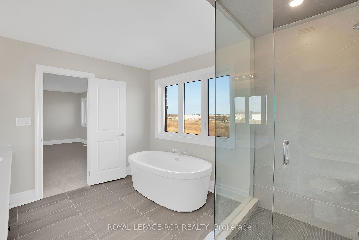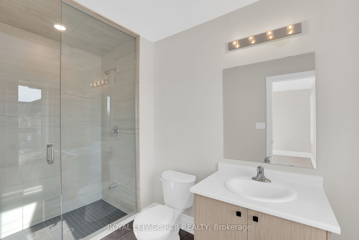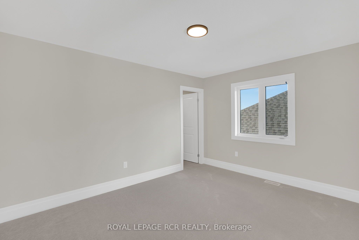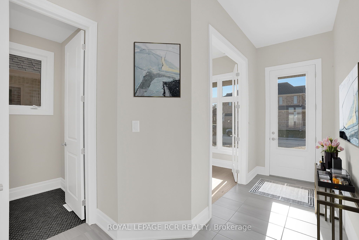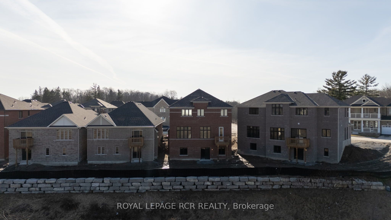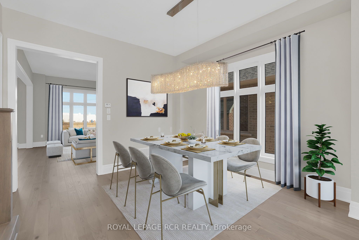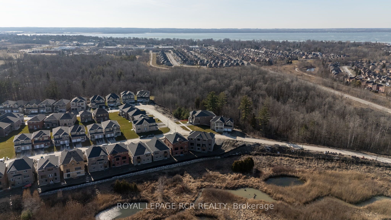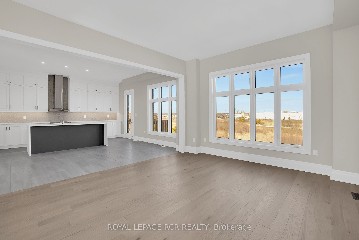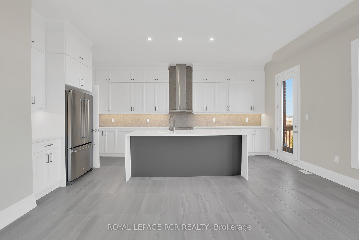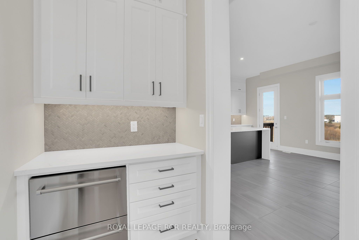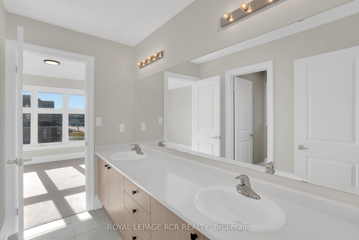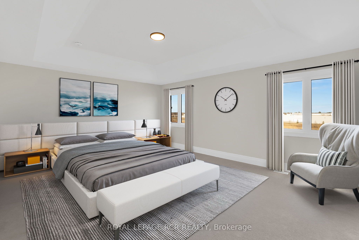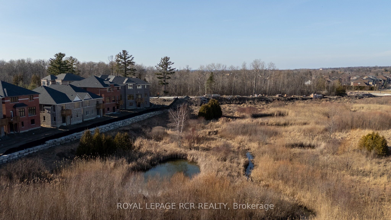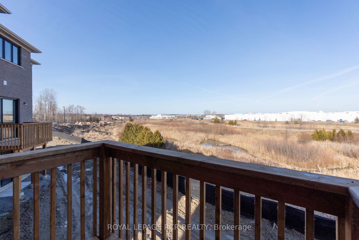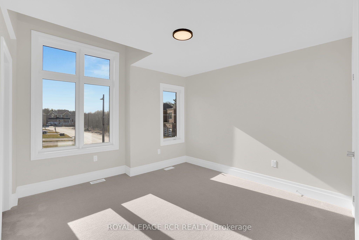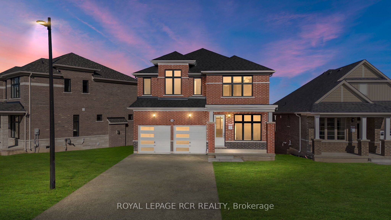
List Price: $3,995 /mo
39 John Dallimore Drive, Georgina, L4P 0S6
- By ROYAL LEPAGE RCR REALTY
Detached|MLS - #N12075612|Price Change
5 Bed
5 Bath
2500-3000 Sqft.
Lot Size: 40.04 x 104.8 Feet
Built-In Garage
Room Information
| Room Type | Features | Level |
|---|---|---|
| Dining Room 3.96 x 4.18 m | Hardwood Floor, Large Window | Main |
| Kitchen 5.79 x 2.74 m | Porcelain Floor, Centre Island, W/O To Deck | Main |
| Primary Bedroom 4.85 x 5.79 m | His and Hers Closets, 5 Pc Ensuite, Soaking Tub | Second |
| Bedroom 2 3.54 x 3.66 m | Closet, 4 Pc Ensuite, Broadloom | Second |
| Bedroom 3 3.05 x 3.99 m | Closet, 5 Pc Bath, Broadloom | Second |
| Bedroom 4 3.35 x 4.24 m | Walk-In Closet(s), 5 Pc Bath, Broadloom | Second |
Client Remarks
New 4-bed + den, 4-bath 2-storey home backing onto a ravine. Features 10 ceilings and luxury upgrades throughout, including wire-brushed Angora hardwood floors and custom 12"x24" porcelain in foyer, powder room, breakfast area, kitchen, and all 2nd-floor bathrooms. Open-concept layout connects dining, servery, living, and kitchen. Gourmet kitchen with extended soft-close cabinetry, herringbone backsplash (stove to ceiling), Quora Alaskan White quartz counters, waterfall island with bar seating, and high-end KitchenAid SS appliances.Living room with fireplace and large windows overlooking ravine and wildlife. 4 spacious bedroomsprimary with 2 walk-in closets, a linen closet, and a 5-pc ensuite (his & hers sinks, frameless shower with porcelain & granite mosaic tile, and a freestanding tub).2nd bedroom has private 4-pc ensuite; 3rd and 4th share Jack & Jill 5-pc bath. Tiled laundry room with vanity and new Whirlpool appliances.Located in desirable Keswick, 20 minutes from Newmarket. Includes central vac, A/C, tankless hot water, window coverings, 2 garage openers, and fenced backyard (May 2025). Walk-out basement not included in rent.
Property Description
39 John Dallimore Drive, Georgina, L4P 0S6
Property type
Detached
Lot size
< .50 acres
Style
2-Storey
Approx. Area
N/A Sqft
Home Overview
Last check for updates
Virtual tour
N/A
Basement information
Walk-Out
Building size
N/A
Status
In-Active
Property sub type
Maintenance fee
$N/A
Year built
--
Walk around the neighborhood
39 John Dallimore Drive, Georgina, L4P 0S6Nearby Places

Angela Yang
Sales Representative, ANCHOR NEW HOMES INC.
English, Mandarin
Residential ResaleProperty ManagementPre Construction
 Walk Score for 39 John Dallimore Drive
Walk Score for 39 John Dallimore Drive

Book a Showing
Tour this home with Angela
Frequently Asked Questions about John Dallimore Drive
Recently Sold Homes in Georgina
Check out recently sold properties. Listings updated daily
See the Latest Listings by Cities
1500+ home for sale in Ontario
