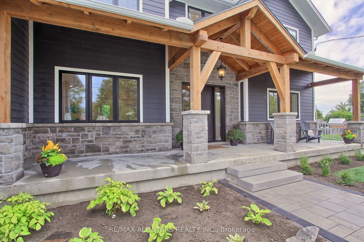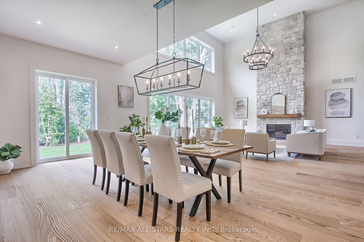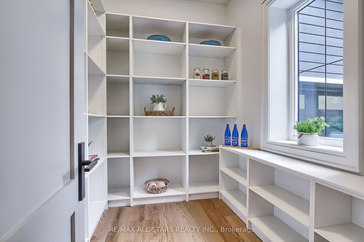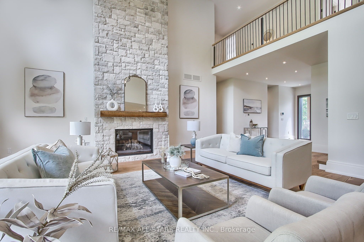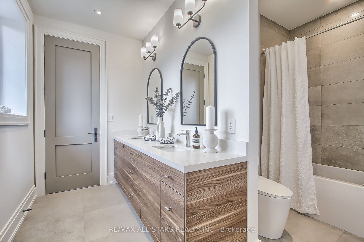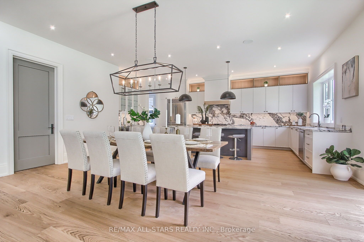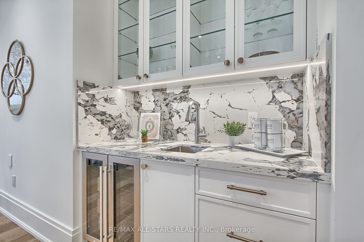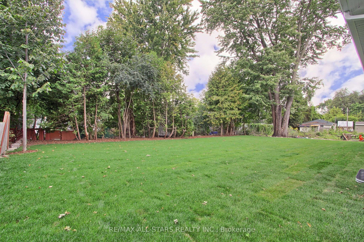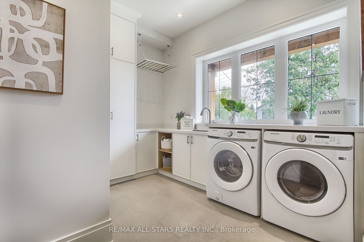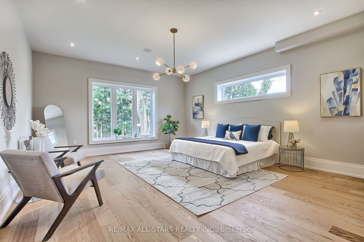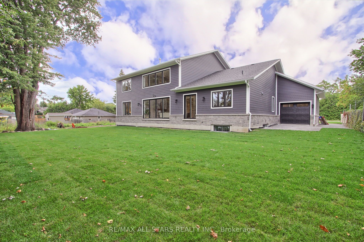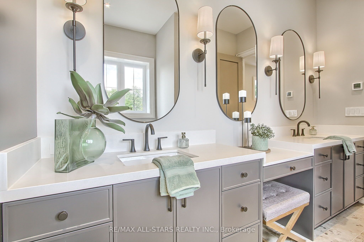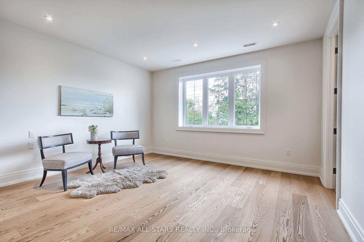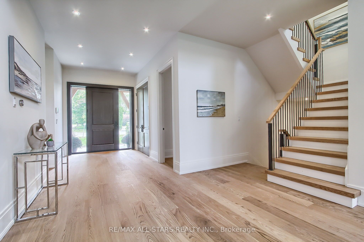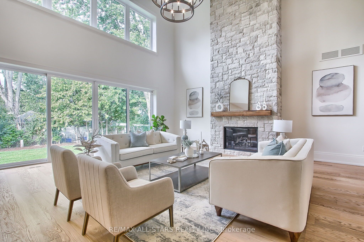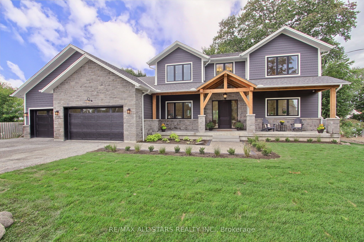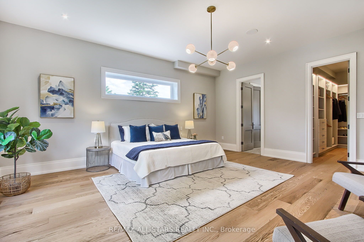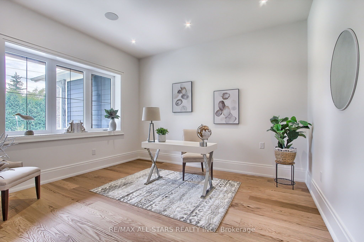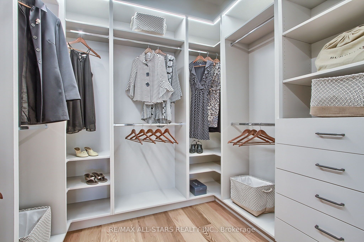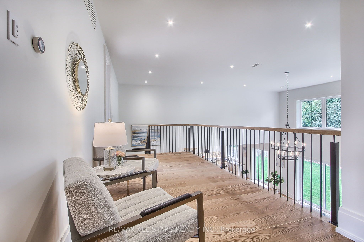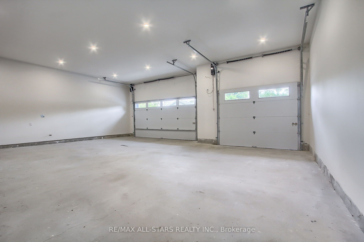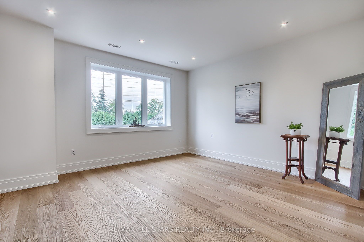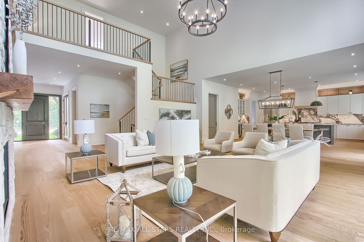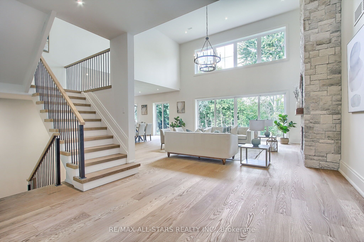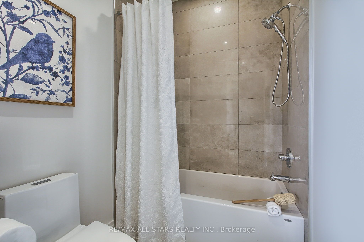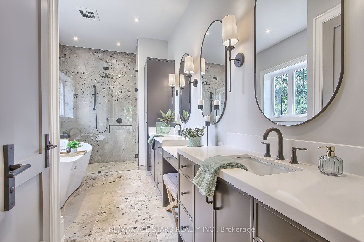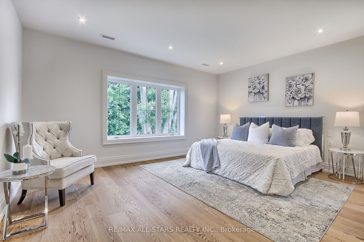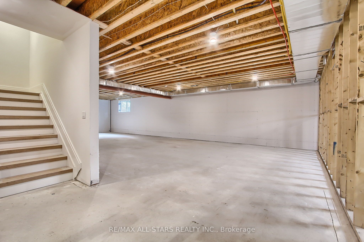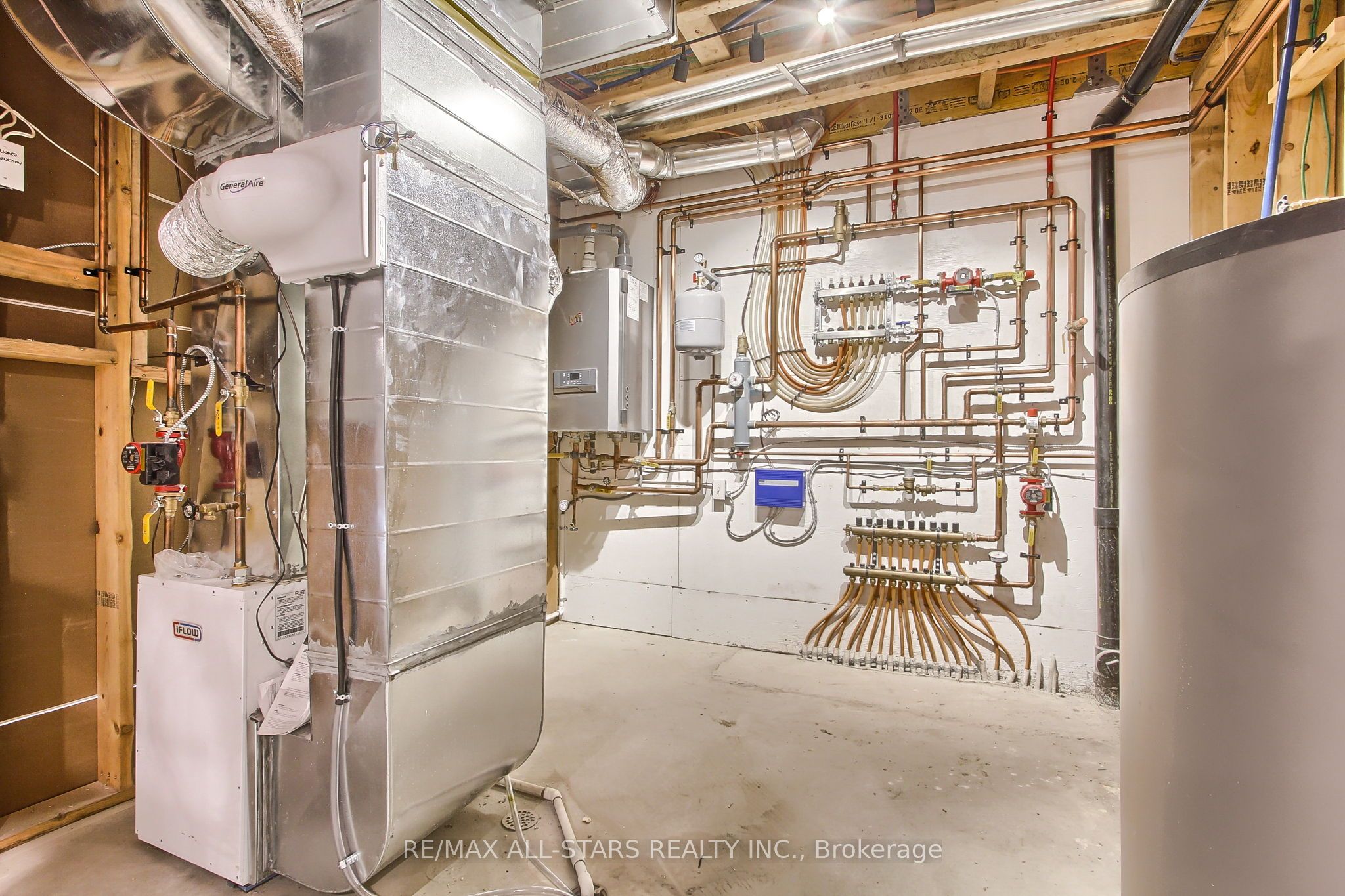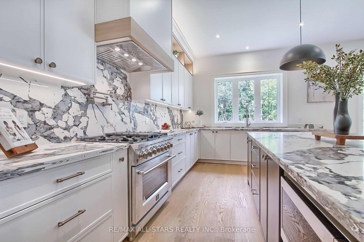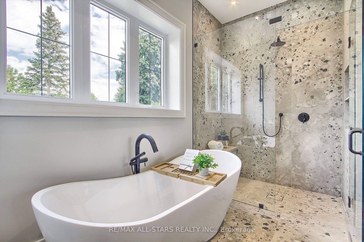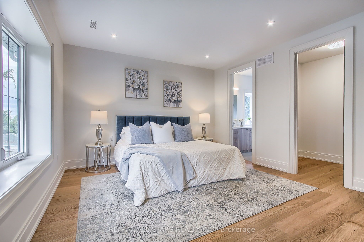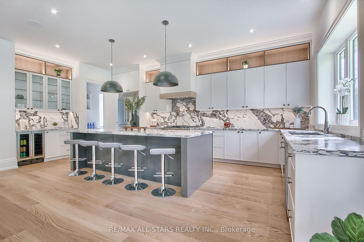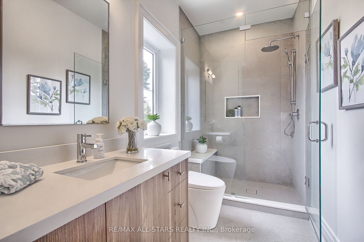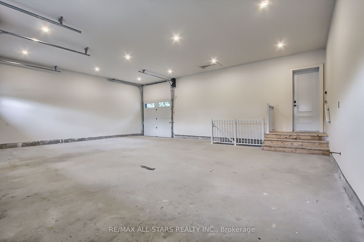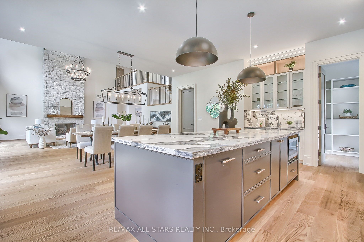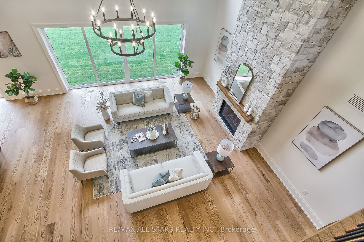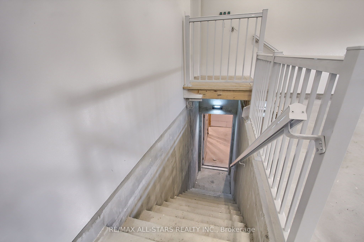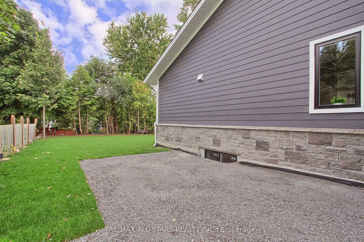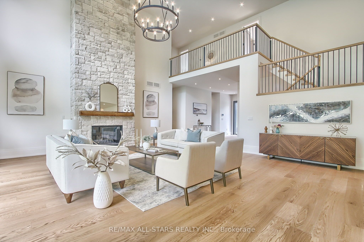
List Price: $2,389,000
27088 Kennedy Road, Georgina, L0E 1S0
- By RE/MAX ALL-STARS REALTY INC.
Detached|MLS - #N11908291|New
4 Bed
4 Bath
3500-5000 Sqft.
Lot Size: 93 x 150 Feet
Attached Garage
Price comparison with similar homes in Georgina
Compared to 47 similar homes
66.9% Higher↑
Market Avg. of (47 similar homes)
$1,431,340
Note * Price comparison is based on the similar properties listed in the area and may not be accurate. Consult licences real estate agent for accurate comparison
Room Information
| Room Type | Features | Level |
|---|---|---|
| Dining Room 3.07 x 6.3 m | Hardwood Floor, Walk-Out, Open Concept | Main |
| Kitchen 3.62 x 6.3 m | Stainless Steel Appl, Pantry, Centre Island | Main |
| Primary Bedroom 5.18 x 5.82 m | Hardwood Floor, 5 Pc Ensuite, Walk-In Closet(s) | Main |
| Bedroom 2 5.18 x 4.17 m | Hardwood Floor, 4 Pc Ensuite, Walk-In Closet(s) | Second |
| Bedroom 3 4.51 x 3.99 m | Hardwood Floor, Semi Ensuite, Walk-In Closet(s) | Second |
| Bedroom 4 4.51 x 3.99 m | Hardwood Floor, Semi Ensuite, Walk-In Closet(s) | Second |
Client Remarks
Welcome to this breathtaking 4100 sq ft custom residence built by Magnolia Fine Homes steps from Lake Simcoe. The home has been sustainably built using ICF (insulated concrete form) technology, making it very energy efficient & it offers a complete hydronic dual zone heating & cooling system. The modern Craftsman-style 2-story offers 4100 sf of refined luxury. Careful attention to detail is evident the moment you enter home. A soaring 20 ft ceiling in the great room is complimented by a floor-to-ceiling limestone fireplace & 16 ft sliding glass doors. Top-of-the-line hardwood & porcelain tile grace the floors. Exquisite quartz counters & backsplash in the chef's kitchen make this an ideal space for entertaining on any scale! The large walk-in pantry, coffee station, s/s built-in appliances & impressive 10' center island make this a space sure to make any home chef happy. The open and airy feel within the home is complimented by understated luxury. 10 main flr ceilings, 9 second level, 10" baseboards, 8' doors, 100+ led pot lights & more. The main floor primary suite with large walk-in closet offers a spa-like ensuite & views of the private backyard. The second level features an open-concept balcony with sitting area, a walk-in linen closet, 3 spacious bedrooms. The second bedroom could easily double as another primary with its 4 pc ensuite & walk-in closet. The 2700 sf basement is ready to be finished to your taste and offers 9' ceilings, mechanical room, a 240 sf cold room and rough-in for a bath. **EXTRAS** EV charger rough-in, exterior security cameras, multi-zone in-flr heating, exterior lighting on programmable timers, service entrance to bsmnt from 3 car garage. In-ceiling speakers. Ring front doorbell and Google smart thermostats.
Property Description
27088 Kennedy Road, Georgina, L0E 1S0
Property type
Detached
Lot size
N/A acres
Style
2-Storey
Approx. Area
N/A Sqft
Home Overview
Last check for updates
Virtual tour
N/A
Basement information
Unfinished,Walk-Up
Building size
N/A
Status
In-Active
Property sub type
Maintenance fee
$N/A
Year built
--
Walk around the neighborhood
27088 Kennedy Road, Georgina, L0E 1S0Nearby Places

Angela Yang
Sales Representative, ANCHOR NEW HOMES INC.
English, Mandarin
Residential ResaleProperty ManagementPre Construction
Mortgage Information
Estimated Payment
$0 Principal and Interest
 Walk Score for 27088 Kennedy Road
Walk Score for 27088 Kennedy Road

Book a Showing
Tour this home with Angela
Frequently Asked Questions about Kennedy Road
Recently Sold Homes in Georgina
Check out recently sold properties. Listings updated daily
See the Latest Listings by Cities
1500+ home for sale in Ontario
