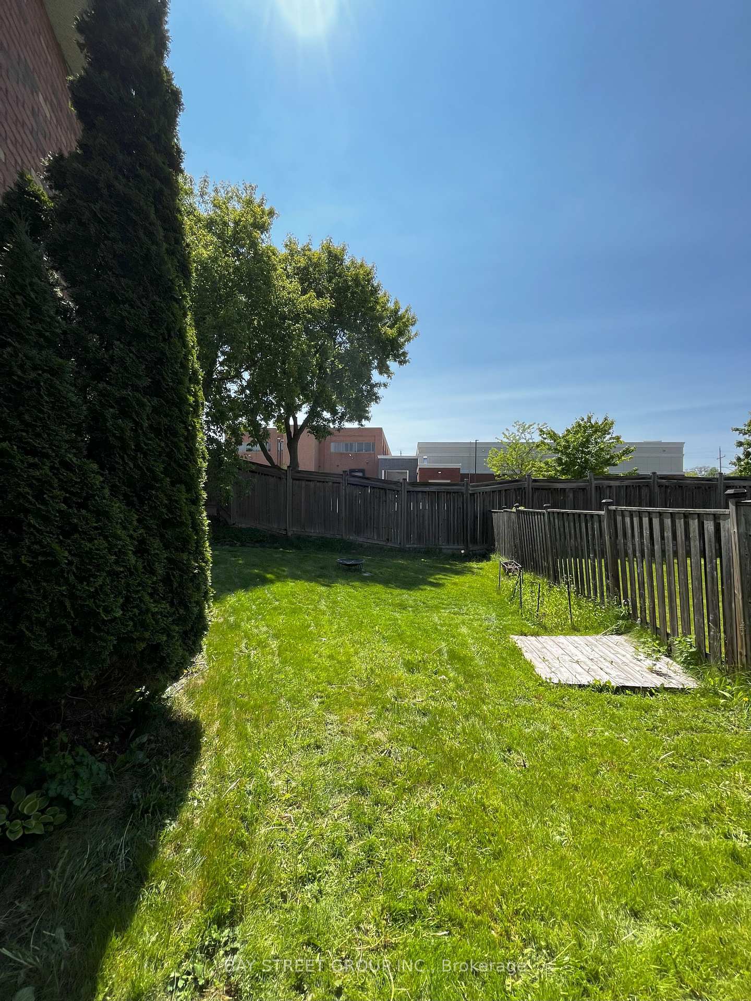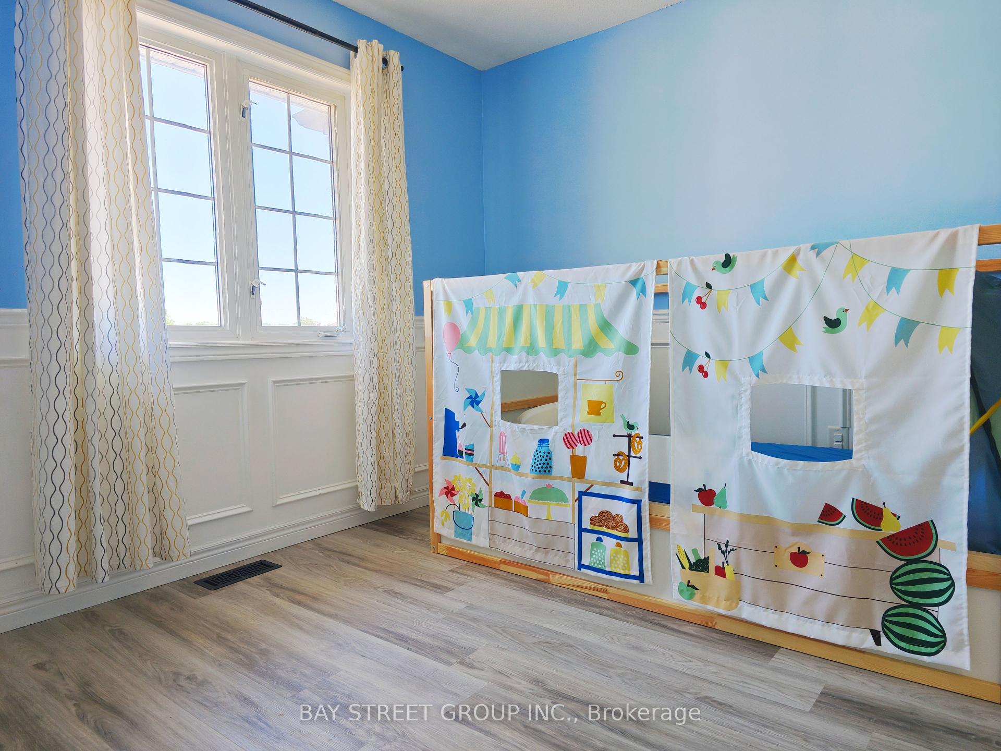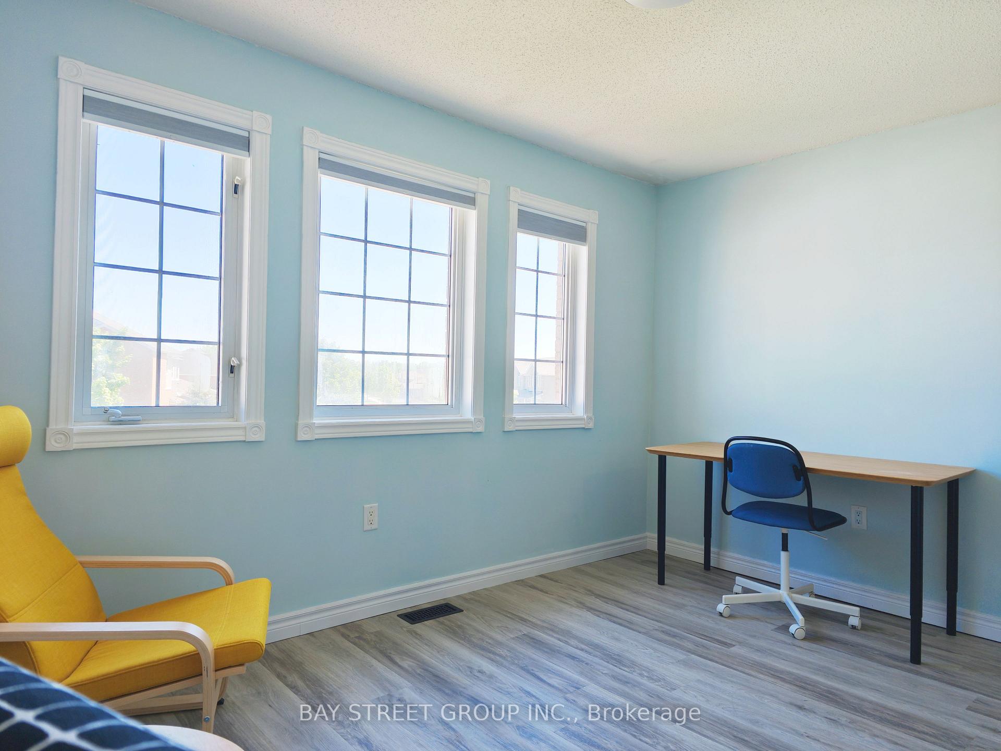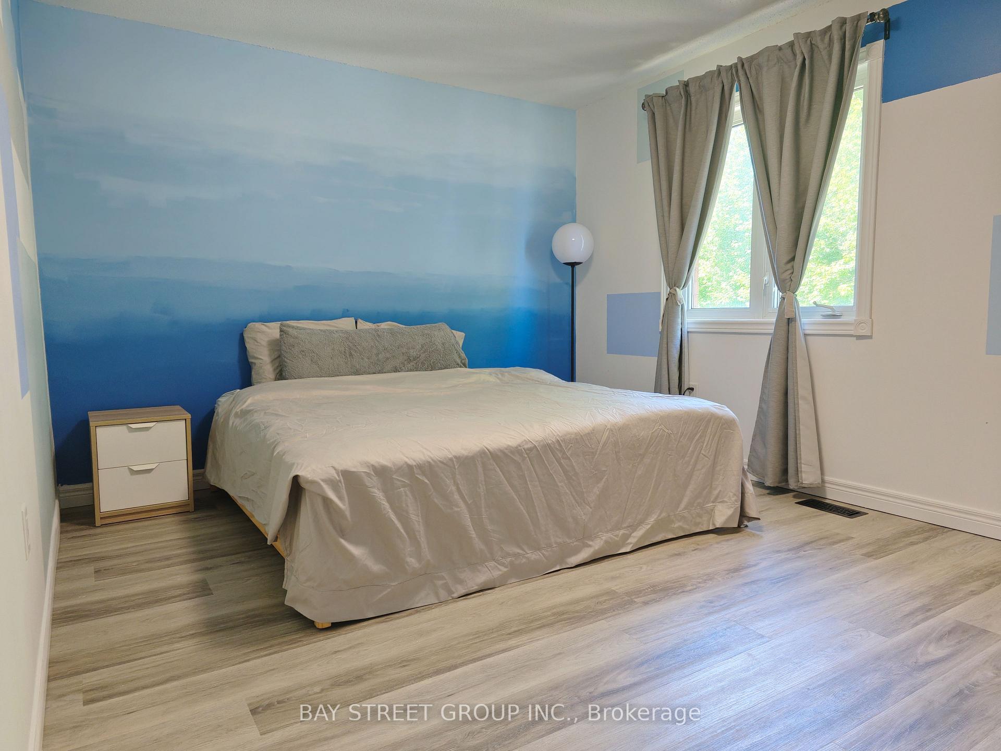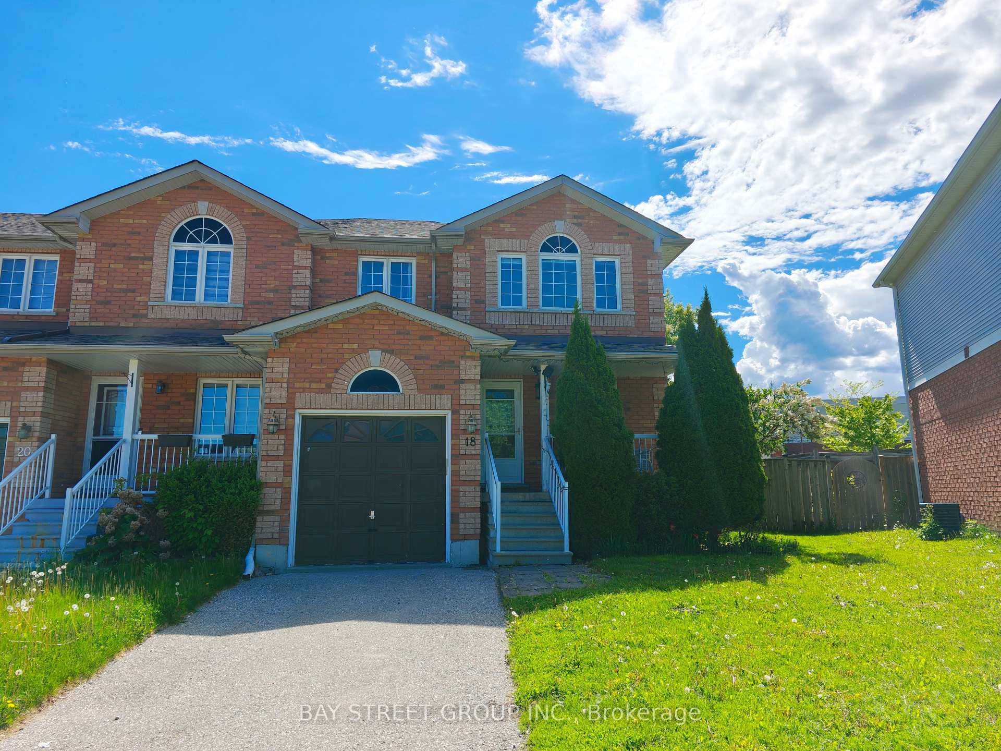
List Price: $2,800 /mo
18 Wrendale Crescent, Georgina, L4P 4C4
- By BAY STREET GROUP INC.
Att/Row/Townhouse|MLS - #N12314239|New
3 Bed
3 Bath
1100-1500 Sqft.
Lot Size: 21.72 x 108.14 Feet
Built-In Garage
Room Information
| Room Type | Features | Level |
|---|---|---|
| Kitchen 3.3 x 2.63 m | Ground | |
| Dining Room 3.69 x 3.3 m | Ground | |
| Living Room 6.29 x 4.06 m | Ground | |
| Primary Bedroom 3.3 x 4.6 m | Second | |
| Bedroom 2 3.05 x 3.04 m | Second | |
| Bedroom 3 2.92 x 3.95 m | Second |
Client Remarks
Located in a desirable neighborhood in Keswick, this bright and spacious end-unit townhouse offers 3 generously sized bedrooms, and a modern open-concept layout. Enjoy a sun-filled living area, an upgraded kitchen with stainless steel appliances, and a private backyard perfect for relaxing or entertaining. Conveniently close to Lake, schools, parks, shopping, and transit. Ideal for families or professionals.
Property Description
18 Wrendale Crescent, Georgina, L4P 4C4
Property type
Att/Row/Townhouse
Lot size
N/A acres
Style
2-Storey
Approx. Area
N/A Sqft
Home Overview
Last check for updates
Virtual tour
N/A
Basement information
Partially Finished
Building size
N/A
Status
In-Active
Property sub type
Maintenance fee
$N/A
Year built
--
Walk around the neighborhood
18 Wrendale Crescent, Georgina, L4P 4C4Nearby Places

Angela Yang
Sales Representative, ANCHOR NEW HOMES INC.
English, Mandarin
Residential ResaleProperty ManagementPre Construction
 Walk Score for 18 Wrendale Crescent
Walk Score for 18 Wrendale Crescent

Book a Showing
Tour this home with Angela
Frequently Asked Questions about Wrendale Crescent
Recently Sold Homes in Georgina
Check out recently sold properties. Listings updated daily
See the Latest Listings by Cities
1500+ home for sale in Ontario







