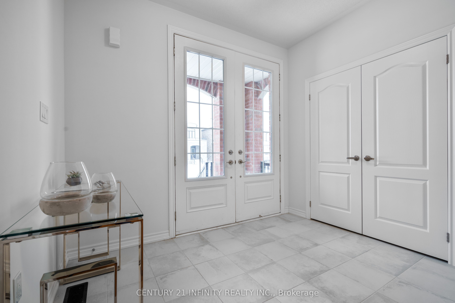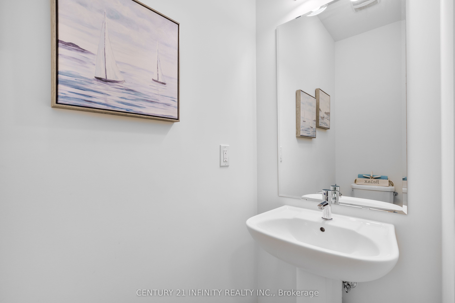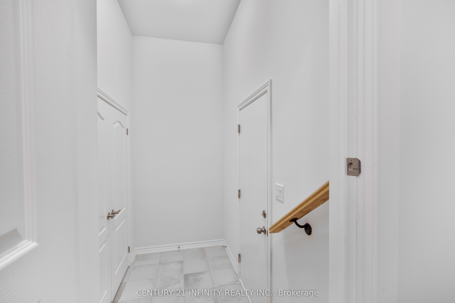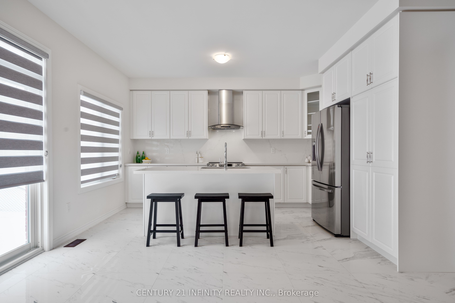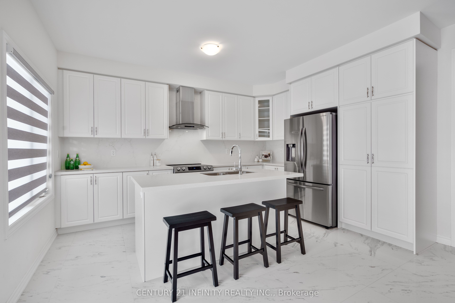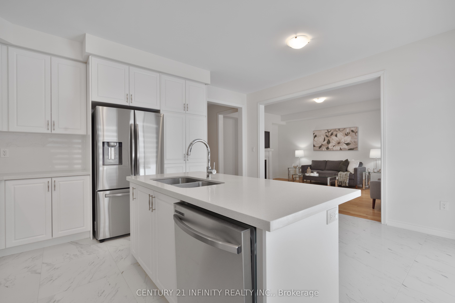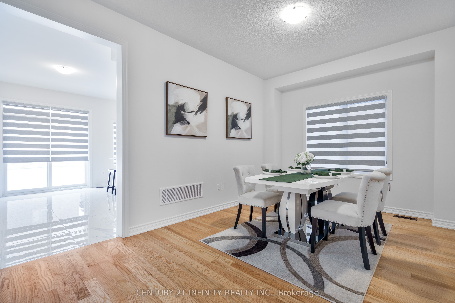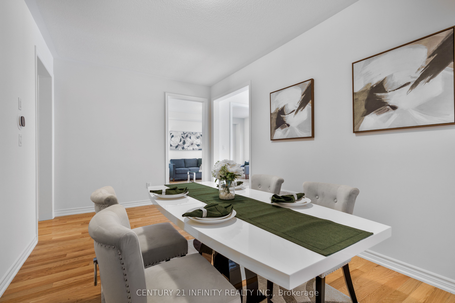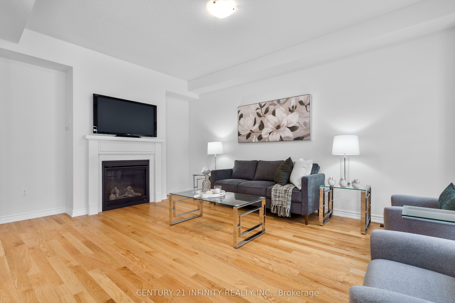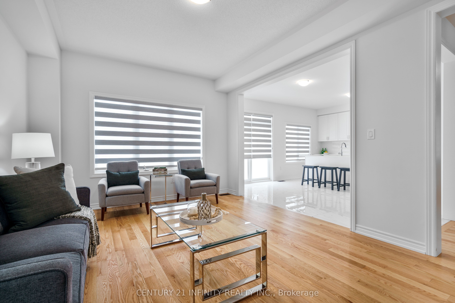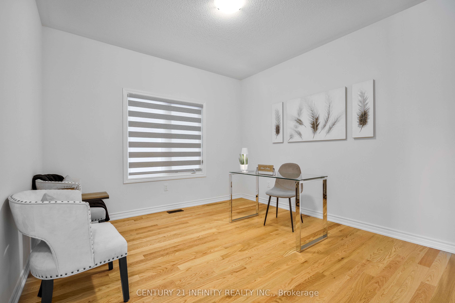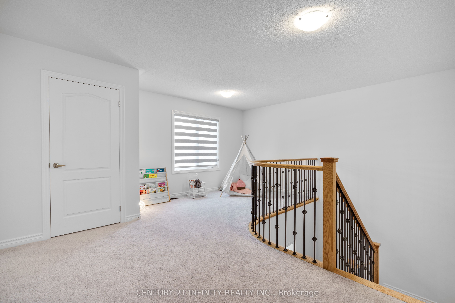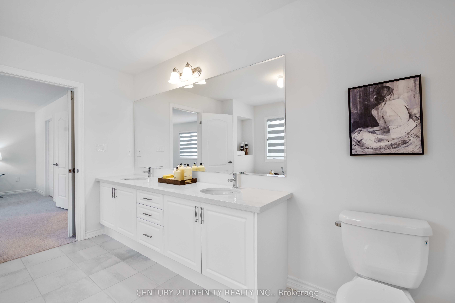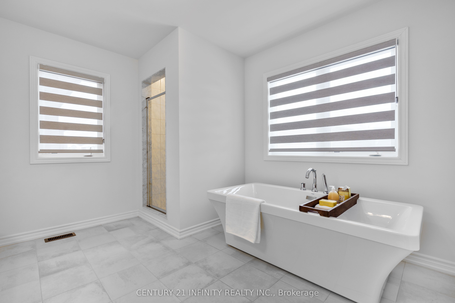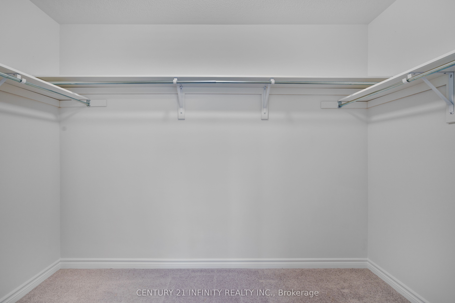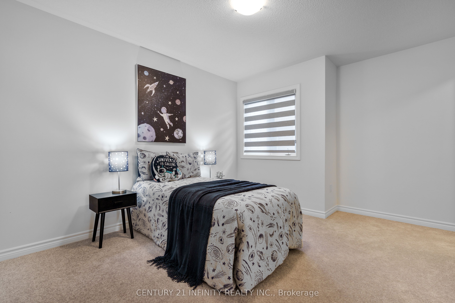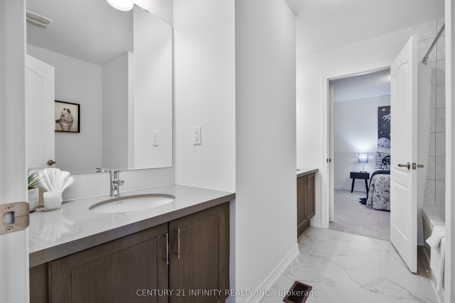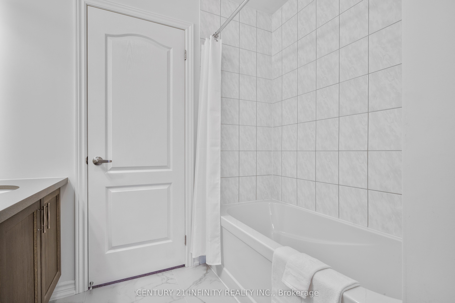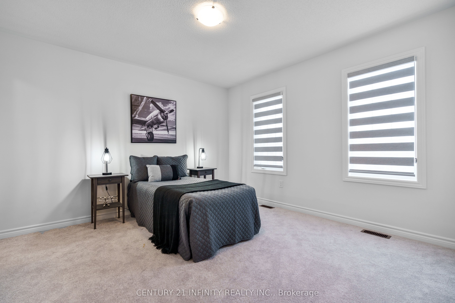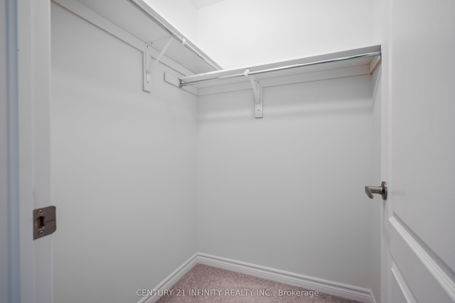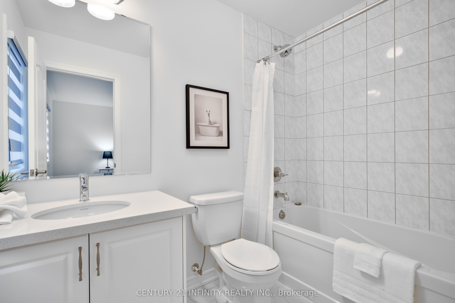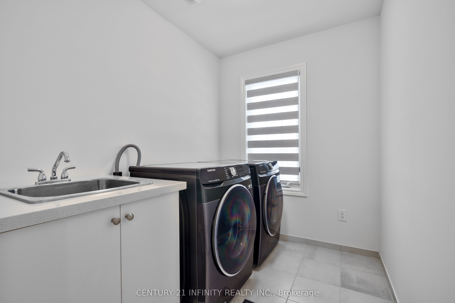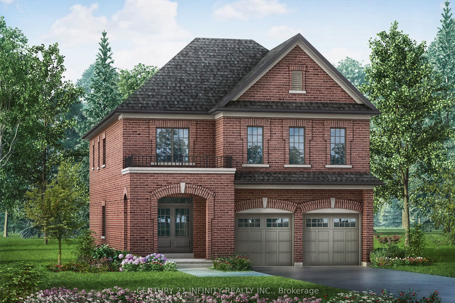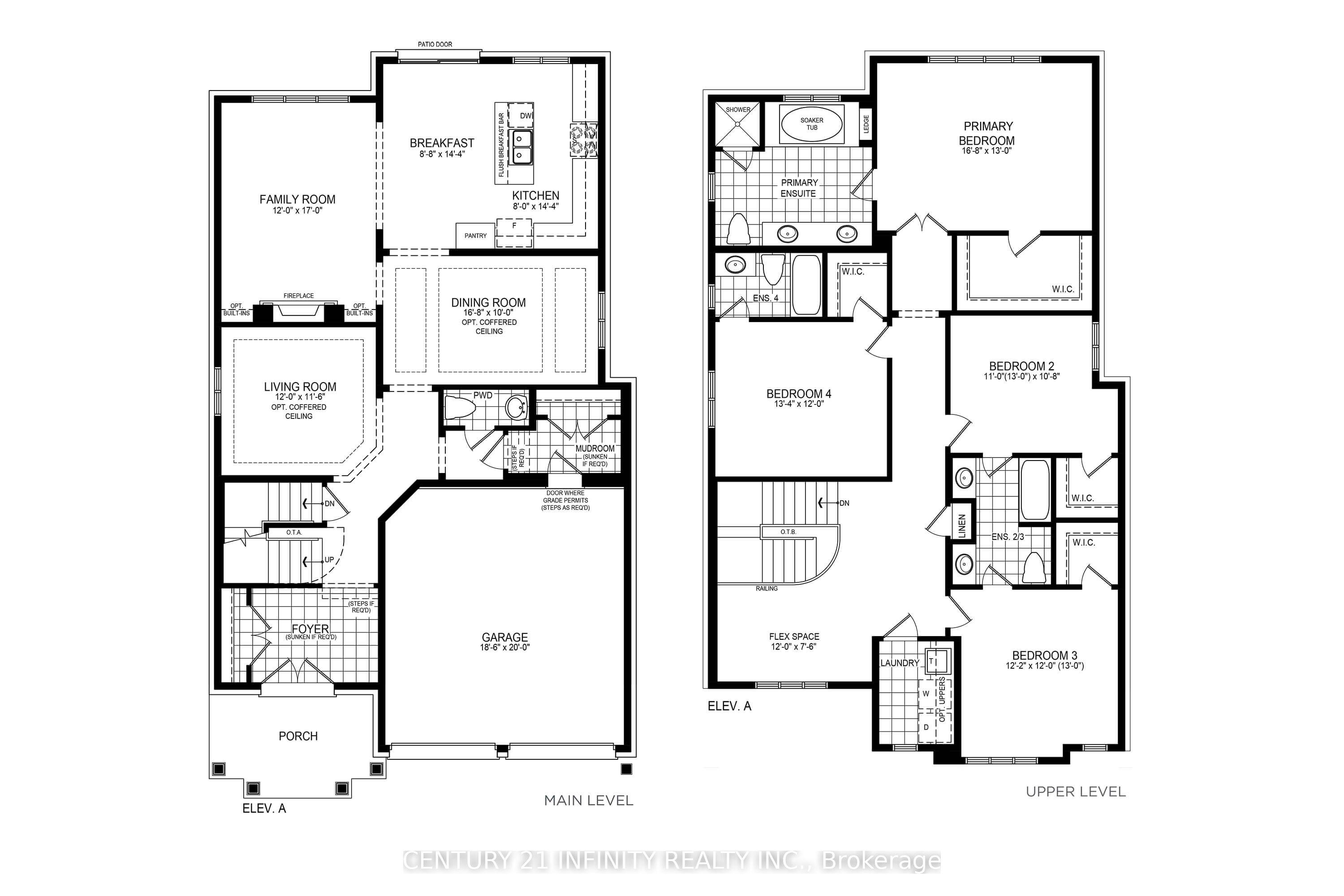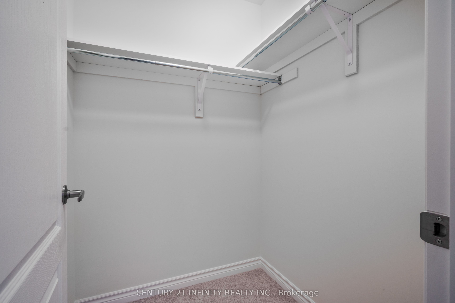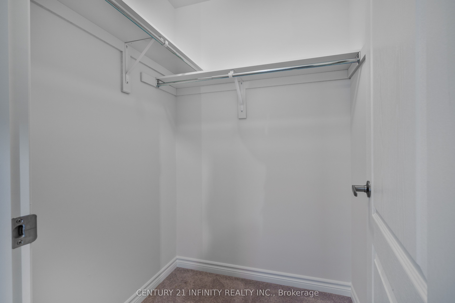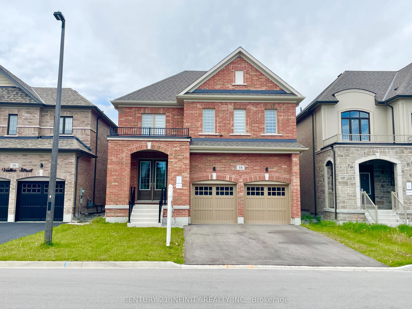
List Price: $1,248,888
18 Valleo Street, Georgina, L4P 0J9
- By CENTURY 21 INFINITY REALTY INC.
Detached|MLS - #N12196603|New
4 Bed
4 Bath
2500-3000 Sqft.
Lot Size: 39.37 x 98.43 Feet
Attached Garage
Price comparison with similar homes in Georgina
Compared to 61 similar homes
-11.0% Lower↓
Market Avg. of (61 similar homes)
$1,403,333
Note * The price comparison provided is based on publicly available listings of similar properties within the same area. While we strive to ensure accuracy, these figures are intended for general reference only and may not reflect current market conditions, specific property features, or recent sales. For a precise and up-to-date evaluation tailored to your situation, we strongly recommend consulting a licensed real estate professional.
Room Information
| Room Type | Features | Level |
|---|---|---|
| Kitchen 2.44 x 4.37 m | Tile Floor, Stainless Steel Appl, Quartz Counter | Main |
| Dining Room 5.08 x 3.05 m | Hardwood Floor | Main |
| Living Room 3.66 x 3.51 m | Hardwood Floor | Main |
| Primary Bedroom 5.08 x 3.96 m | Broadloom, 5 Pc Ensuite, Walk-In Closet(s) | Second |
| Bedroom 2 3.35 x 3.25 m | Broadloom, 5 Pc Bath, Walk-In Closet(s) | Second |
| Bedroom 3 3.71 x 3.96 m | Broadloom, 5 Pc Bath, Walk-In Closet(s) | Second |
| Bedroom 4 4.06 x 3.66 m | Broadloom, 4 Pc Ensuite, Walk-In Closet(s) | Second |
Client Remarks
Welcome to Georgina Heights by Treasure Hill! Discover the exquisite Lynwood 8 floor plan - a spacious four-bedroom, four-bathroom layout with approximately 3000 square feet above grade. Upgraded to all brick (Elevation B) on a premium lot, free from sidewalks for added convenience. Step through the grand double doors into a welcoming foyer, complete with generous double closets for all your storage needs. Alternatively, access the home via the two-car garage, leading into a practical mudroom also equipped with double closets. The bright and airy main level offers a versatile, open-concept layout, allowing you to customize the space as having a family room and living room, or transform one into a convenient main-level home office. The eat-in kitchen is a culinary haven, bathed in natural light and offering abundant counter space and storage solutions. Upstairs, the expansive primary bedroom boasts a walk-in closet and a luxurious ensuite bathroom featuring double sinks, a sleek standup shower with glass door, and a relaxing free-standing soaker tub. Bedrooms two and three also include walk-in closets and share a stylish 5-piece Jack-and-Jill ensuite. Bedroom four also includes a walk-in closet and a dedicated 4-piece ensuite. Upstairs, you'll also discover a conveniently located laundry room as well as an open flex area - perfect for a sitting room, TV room, study, or even a playful children's area! Enjoy the proximity to a wealth of amenities, including schools, parks, stores, banks, golf courses, beaches, Lake Simcoe, the new community center, and easy access to Highway 404 for commuting.
Property Description
18 Valleo Street, Georgina, L4P 0J9
Property type
Detached
Lot size
N/A acres
Style
2-Storey
Approx. Area
N/A Sqft
Home Overview
Last check for updates
Virtual tour
N/A
Basement information
Full
Building size
N/A
Status
In-Active
Property sub type
Maintenance fee
$N/A
Year built
--
Walk around the neighborhood
18 Valleo Street, Georgina, L4P 0J9Nearby Places

Angela Yang
Sales Representative, ANCHOR NEW HOMES INC.
English, Mandarin
Residential ResaleProperty ManagementPre Construction
Mortgage Information
Estimated Payment
$0 Principal and Interest
 Walk Score for 18 Valleo Street
Walk Score for 18 Valleo Street

Book a Showing
Tour this home with Angela
Frequently Asked Questions about Valleo Street
Recently Sold Homes in Georgina
Check out recently sold properties. Listings updated daily
See the Latest Listings by Cities
1500+ home for sale in Ontario
