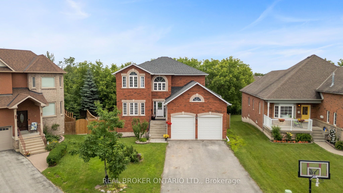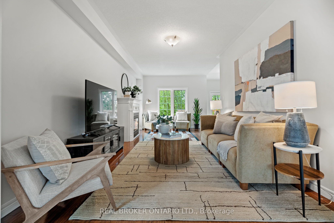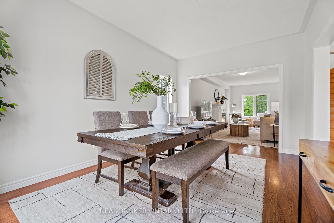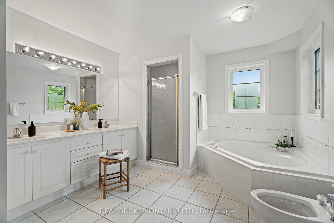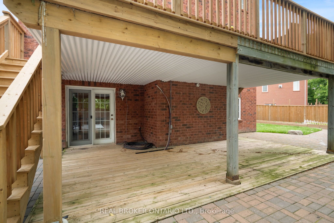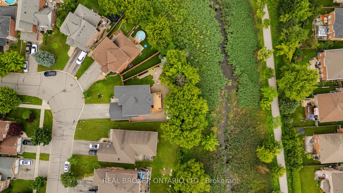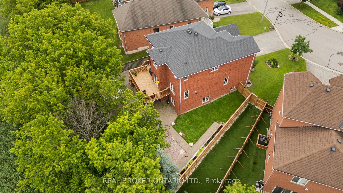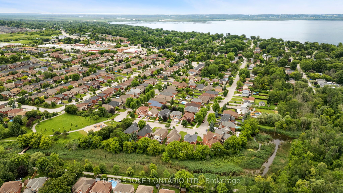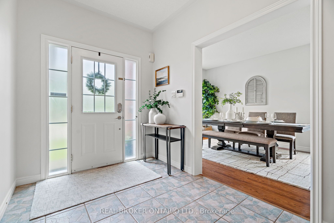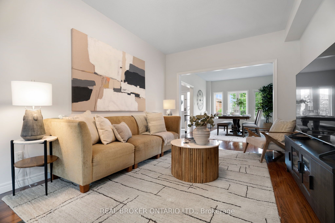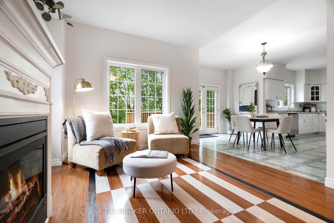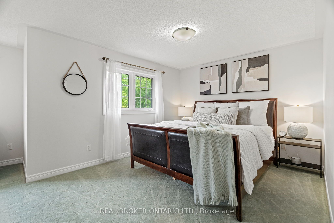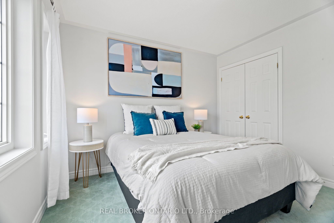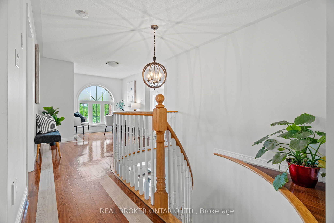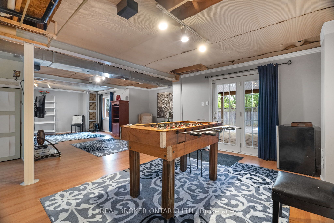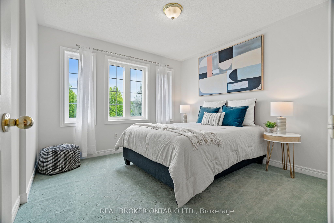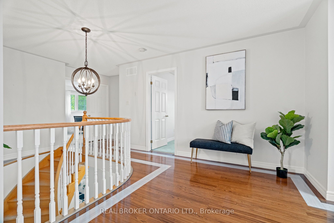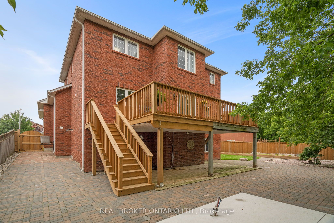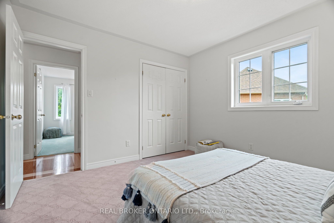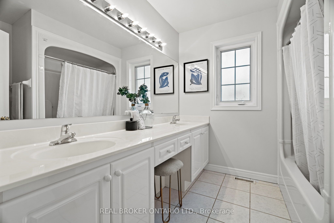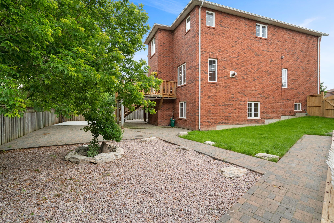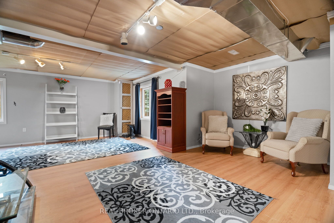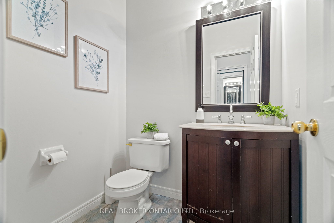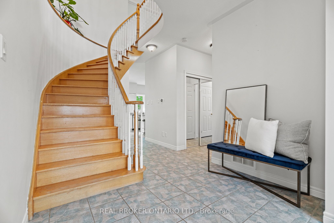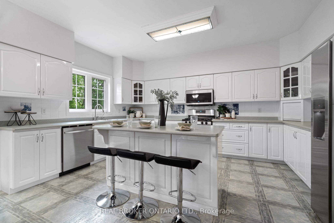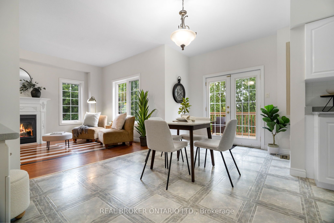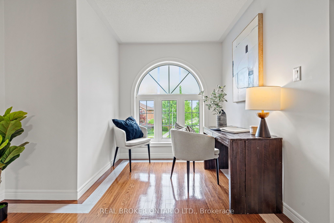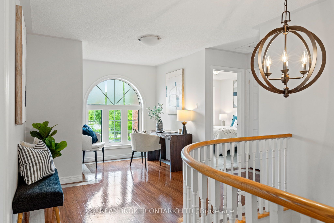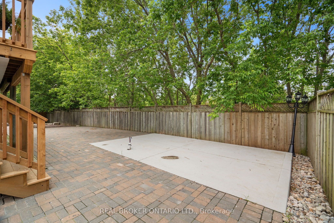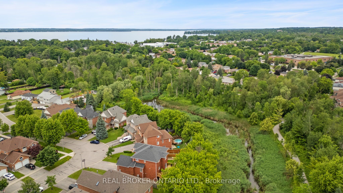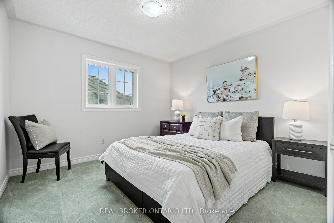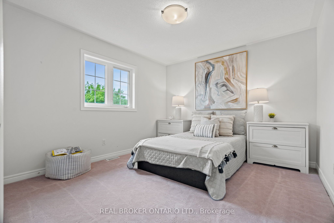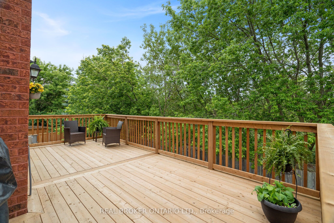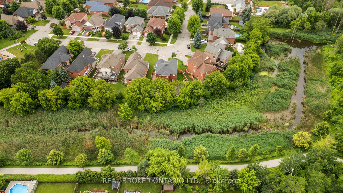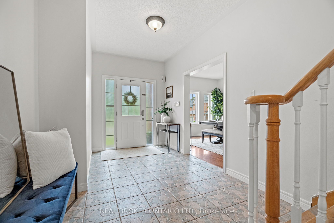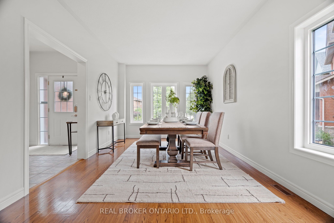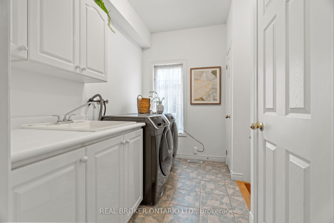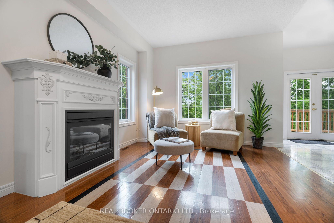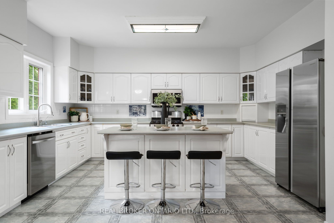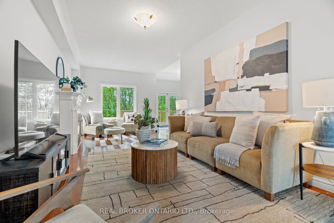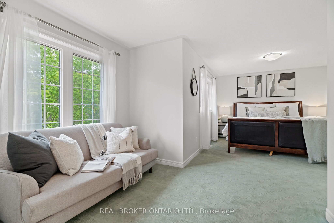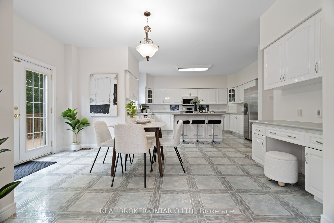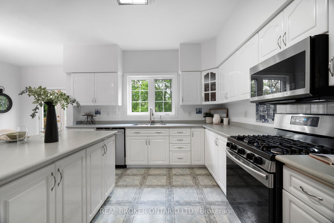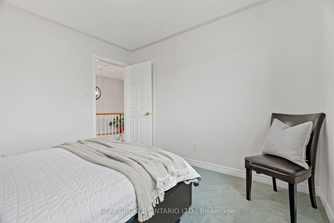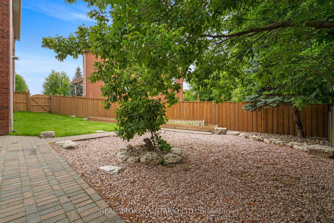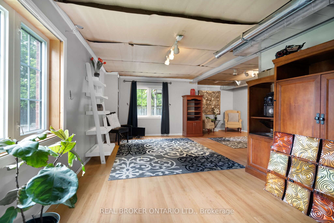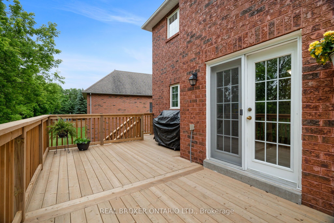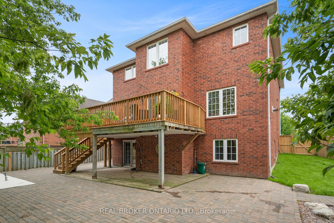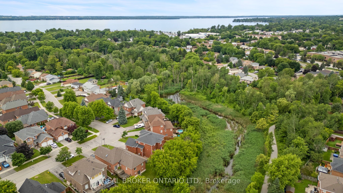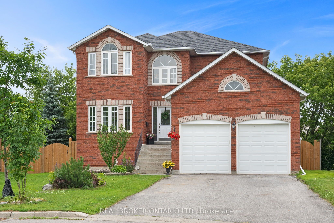
List Price: $1,265,000
118 Bayview Avenue, Georgina, L4P 2S9
- By REAL BROKER ONTARIO LTD.
Detached|MLS - #N12046978|Price Change
4 Bed
3 Bath
2000-2500 Sqft.
Lot Size: 42.21 x 113.99 Feet
Attached Garage
Price comparison with similar homes in Georgina
Compared to 56 similar homes
13.4% Higher↑
Market Avg. of (56 similar homes)
$1,115,199
Note * Price comparison is based on the similar properties listed in the area and may not be accurate. Consult licences real estate agent for accurate comparison
Room Information
| Room Type | Features | Level |
|---|---|---|
| Dining Room 4.9 x 3.36 m | Hardwood Floor, Large Window | Main |
| Living Room 6.9 x 3.5 m | Hardwood Floor, Fireplace | Main |
| Kitchen 4.77 x 3.75 m | Stainless Steel Appl, W/O To Deck | Main |
| Primary Bedroom 4.53 x 6.47 m | Overlooks Backyard, Walk-In Closet(s) | Second |
| Bedroom 2 3.29 x 3.42 m | B/I Closet, Window | Second |
| Bedroom 3 3.37 x 3.4 m | B/I Closet, Large Window | Second |
| Bedroom 4 3.57 x 3.41 m | B/I Closet, Window | Second |
Client Remarks
Welcome to 118 Bayview Ave - A Private Ravine - Retreat in the Heart of Keswick South. Tucked away on a quiet, pie-shaped lot backing onto a tranquil ravine, this beautiful 4-bedroom, 3-bathroom home offers the ultimate family lifestyle. With over $100K invested in professional landscaping and outdoor upgrades, the backyard feels more like a resort - lush, private, and made for relaxing or entertaining. Wake up to the peaceful sounds of nature and enjoy your morning coffee on the oversized deck, surrounded by mature trees and greenery. Inside, the home is just as impressive. A bright, open-concept layout welcomes you with a seamless flow between the kitchen, dining, and living areas- ideal for both everyday living and hosting unforgettable gatherings.The oversized kitchen is a dream for chefs and entertainers alike, thoughtfully designed for both function and style. The primary suite is your personal sanctuary, featuring a spacious walk-in closet, cozy sitting nook, and a spa-inspired ensuite where you can unwind in total comfort. Three additional bedrooms provide plenty of space for family, guests, or a home office setup. The finished walkout basement is a standout, offering extra living space and direct access to your outdoor oasis - perfect for summer hangouts, playtime, or peaceful evenings under the stars. A full oversized two-car garage with extra-tall doors adds even more value, providing room for larger vehicles, extra storage, or all your outdoor gear. Located in the sought-after Keswick South community, you're just minutes from Lake Simcoe, top-rated schools, parks, and all the everyday amenities you need. This is more than just a home - its a lifestyle that blends luxury, nature, and convenience.
Property Description
118 Bayview Avenue, Georgina, L4P 2S9
Property type
Detached
Lot size
N/A acres
Style
2-Storey
Approx. Area
N/A Sqft
Home Overview
Basement information
Walk-Out,Full
Building size
N/A
Status
In-Active
Property sub type
Maintenance fee
$N/A
Year built
--
Walk around the neighborhood
118 Bayview Avenue, Georgina, L4P 2S9Nearby Places

Angela Yang
Sales Representative, ANCHOR NEW HOMES INC.
English, Mandarin
Residential ResaleProperty ManagementPre Construction
Mortgage Information
Estimated Payment
$0 Principal and Interest
 Walk Score for 118 Bayview Avenue
Walk Score for 118 Bayview Avenue

Book a Showing
Tour this home with Angela
Frequently Asked Questions about Bayview Avenue
Recently Sold Homes in Georgina
Check out recently sold properties. Listings updated daily
See the Latest Listings by Cities
1500+ home for sale in Ontario
