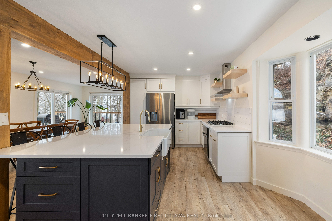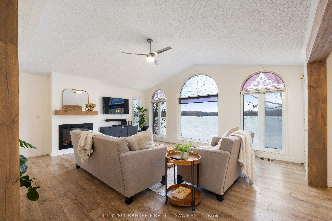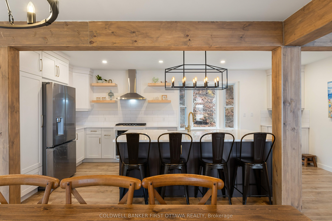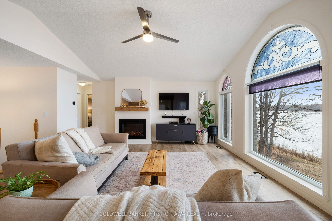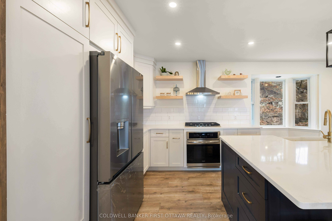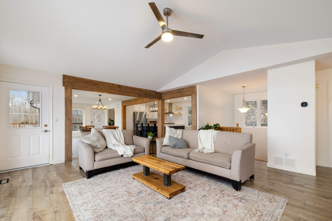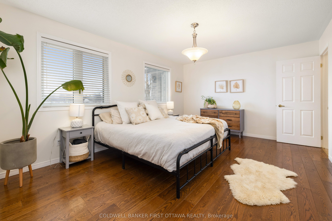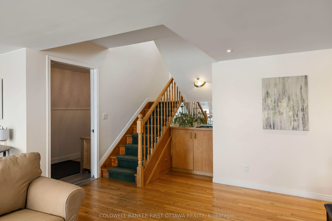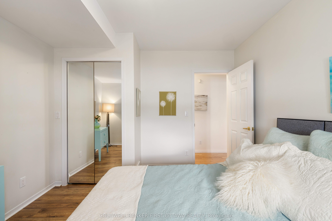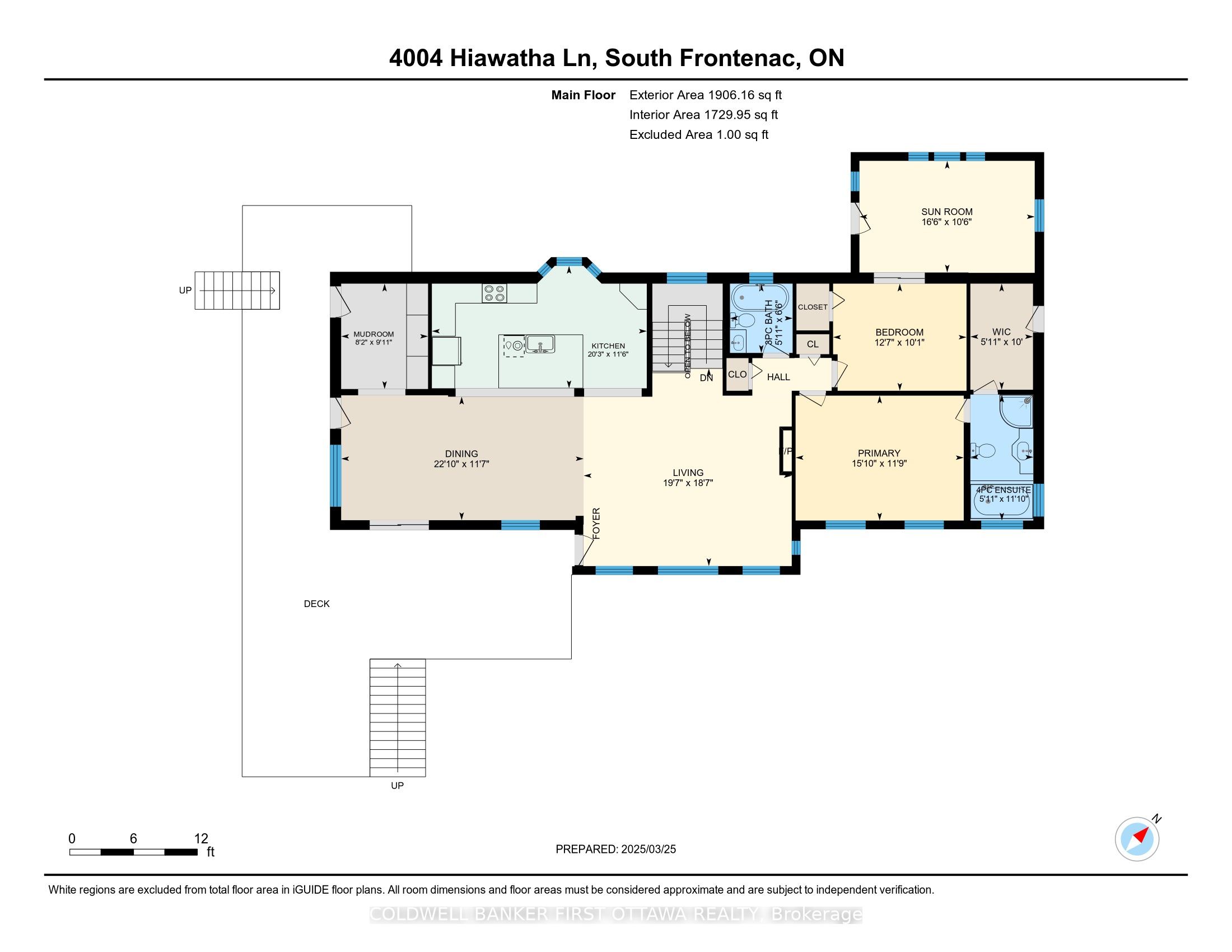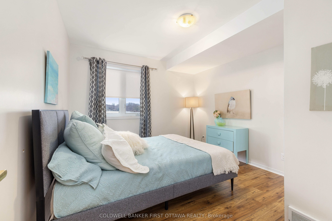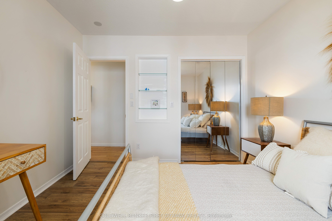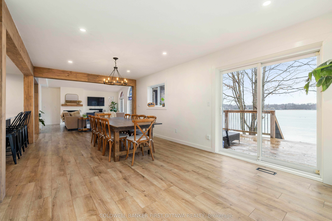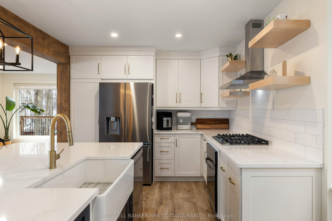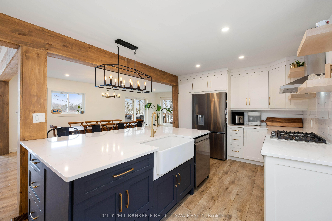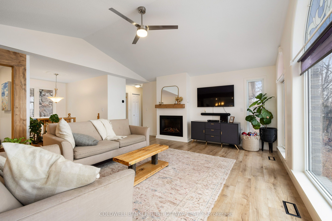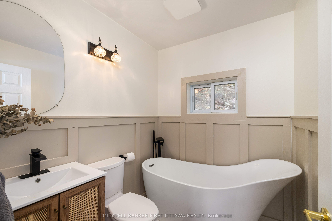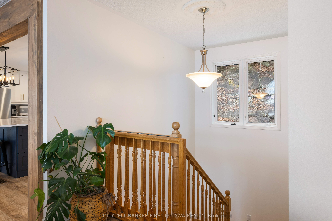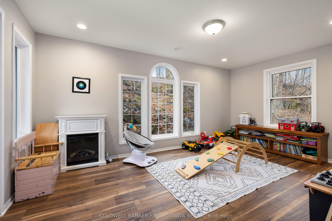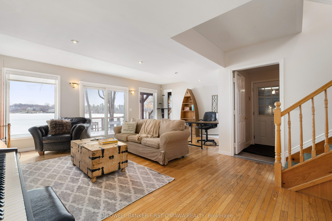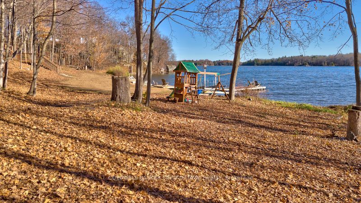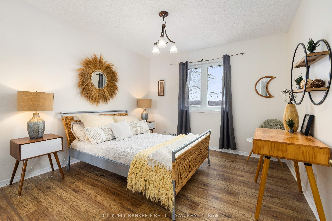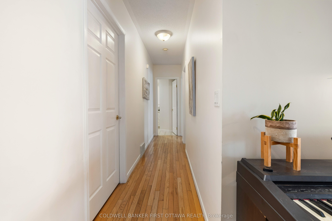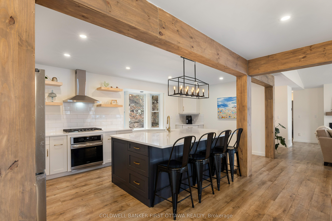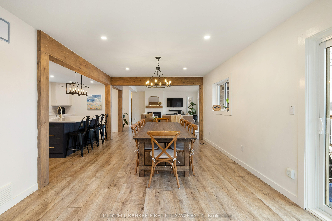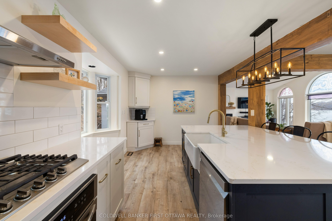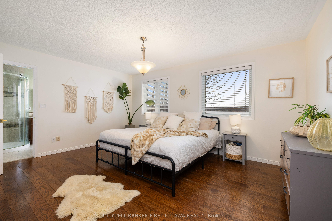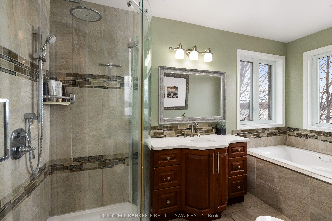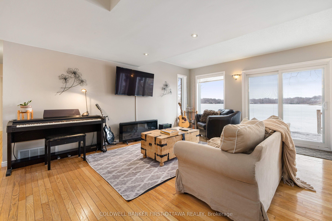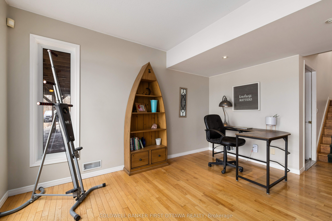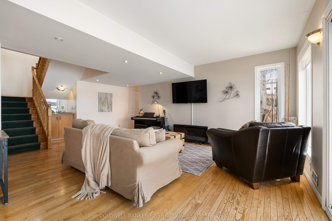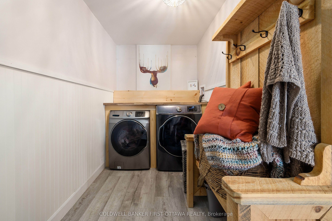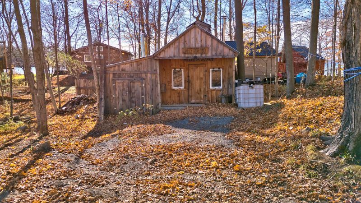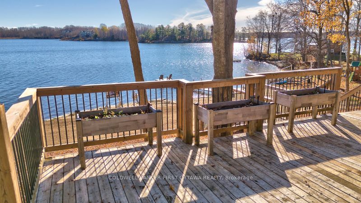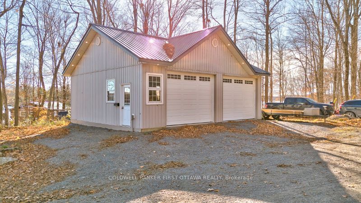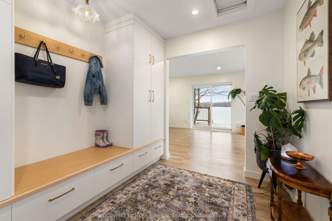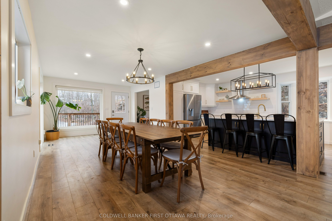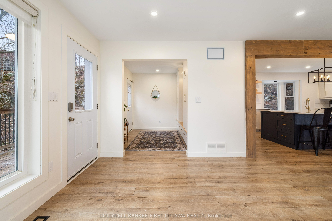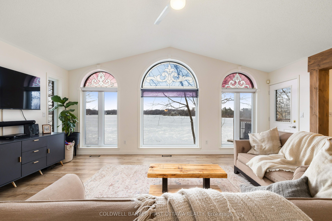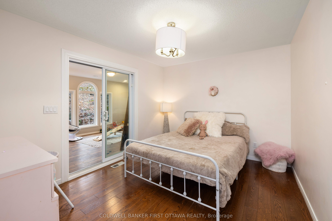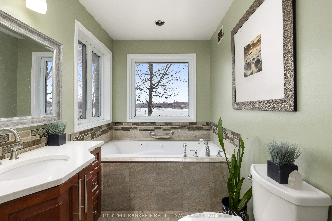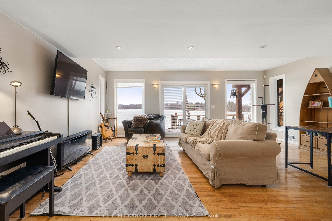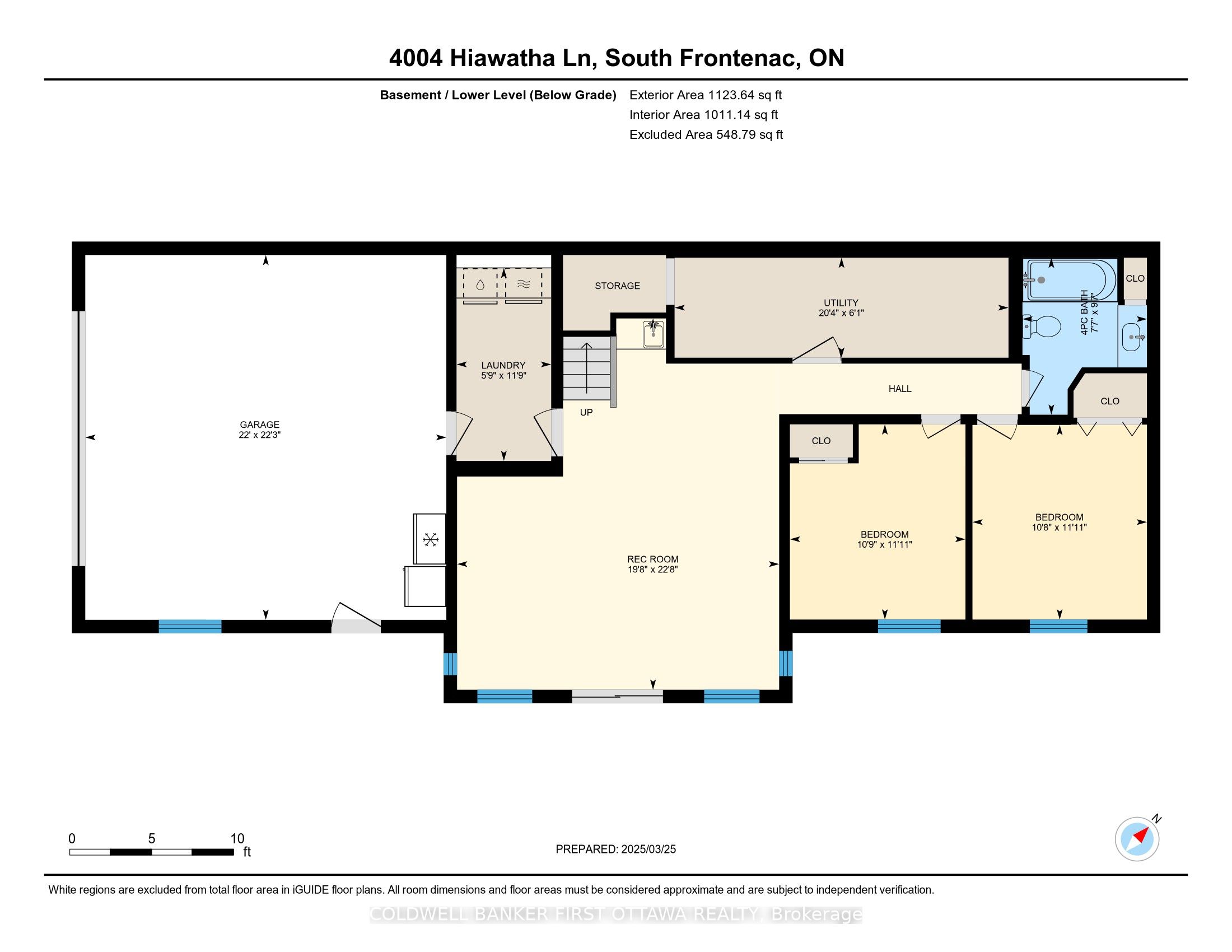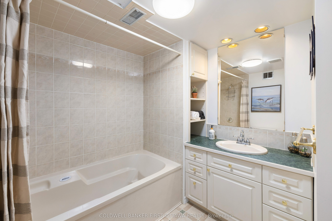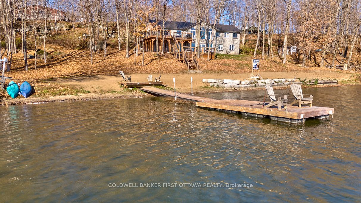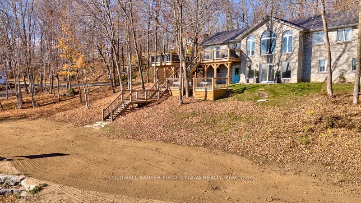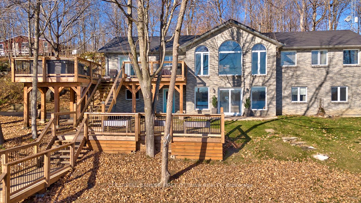
List Price: $1,469,000
4004 HIAWATHA Lane, Frontenac, K0H 1H0
- By COLDWELL BANKER FIRST OTTAWA REALTY
Detached|MLS - #X12045009|New
4 Bed
3 Bath
1500-2000 Sqft.
0Attached Garage
Price comparison with similar homes in Frontenac
Compared to 17 similar homes
41.1% Higher↑
Market Avg. of (17 similar homes)
$1,040,841
Note * Price comparison is based on the similar properties listed in the area and may not be accurate. Consult licences real estate agent for accurate comparison
Room Information
| Room Type | Features | Level |
|---|---|---|
| Bedroom 2 3.83 x 3.07 m | Main | |
| Dining Room 6.95 x 3.54 m | Main | |
| Kitchen 6.16 x 3.51 m | Main | |
| Living Room 5.97 x 5.67 m | Main | |
| Primary Bedroom 4.82 x 3.58 m | Main | |
| Bedroom 3 3.27 x 3.63 m | Basement | |
| Bedroom 4 3.25 x 3.62 m | Basement |
Client Remarks
Distinguished retreat nestled on 2 private, treed acres along the shores of Dog Lake part of the historic Rideau Canal system. This custom-designed walkout bungalow blends refined elegance with modern upgrades and timeless comfort, offering over 300 feet of pristine waterfront including your own private sandy beach-lakeside living at its finest. Located at the end of a quiet, private road, you'll be drawn to its peaceful setting and panoramic water views. Facing east, the home captures breathtaking sunrises that bathe the interior in natural light. Inside, discover a beautifully reimagined main floor, masterfully renovated to showcase an open-concept layout anchored by a gourmet kitchen with custom cabinetry, quartz countertops, spacious island, and faux pine beams bring warmth and rustic charm. New flooring flows throughout the main living areas, complementing fresh trim and paint that elevate the home's bright and airy ambiance. The living room features a new, top-of-the-line electric fireplace insert with a handcrafted pine mantel, offering both style and comfort. Picture windows and sliding patio doors provide uninterrupted views of the water and access to the expansive deck ideal for dining al fresco or soaking in the lakeside serenity. The primary suite is a sanctuary with a walk-in closet and spa-inspired ensuite boasting a glass shower and deep soaker tub with unobstructed lake views. A beautifully remodeled second bathroom on the main floor has undergone extensive updates- new walls, new soaker tub, stylish vanity, modern faucet, and elegant flooring perfect for guests or family. A second bedroom completes the main level. Downstairs, the fully finished, above-grade walkout lower level offers a large rec. room, 2 additional bedrooms, a third full bathroom, and a spacious laundry/mudroom with upgraded plumbing and a custom butcher block folding counter. A perfect blend of function and flexibility for extended family living or hosting weekend visitors.
Property Description
4004 HIAWATHA Lane, Frontenac, K0H 1H0
Property type
Detached
Lot size
2-4.99 acres
Style
Bungalow
Approx. Area
N/A Sqft
Home Overview
Basement information
Walk-Out,Finished
Building size
N/A
Status
In-Active
Property sub type
Maintenance fee
$N/A
Year built
--
Walk around the neighborhood
4004 HIAWATHA Lane, Frontenac, K0H 1H0Nearby Places

Angela Yang
Sales Representative, ANCHOR NEW HOMES INC.
English, Mandarin
Residential ResaleProperty ManagementPre Construction
Mortgage Information
Estimated Payment
$0 Principal and Interest
 Walk Score for 4004 HIAWATHA Lane
Walk Score for 4004 HIAWATHA Lane

Book a Showing
Tour this home with Angela
Frequently Asked Questions about HIAWATHA Lane
Recently Sold Homes in Frontenac
Check out recently sold properties. Listings updated daily
See the Latest Listings by Cities
1500+ home for sale in Ontario
