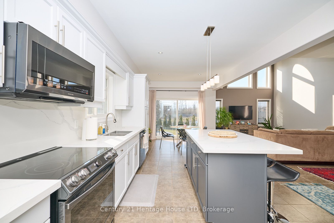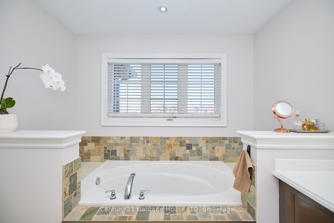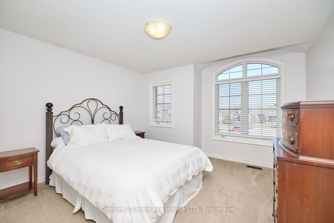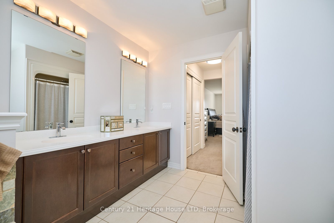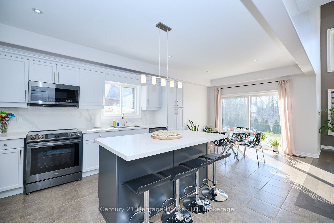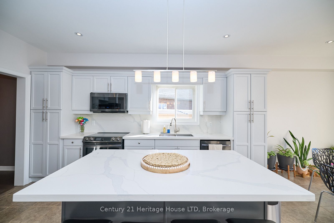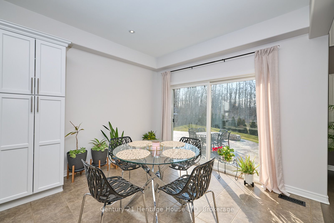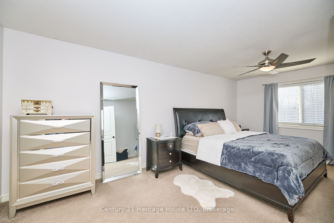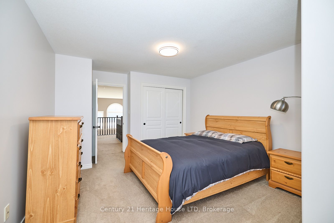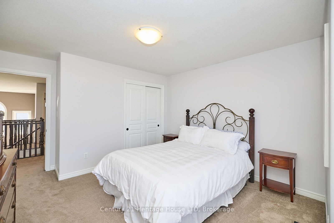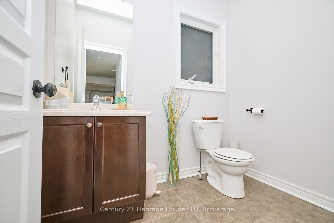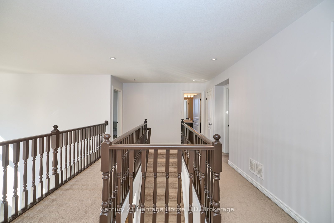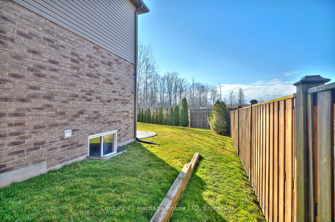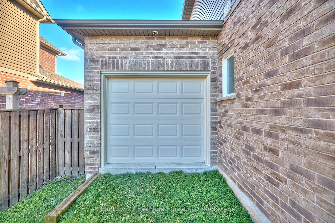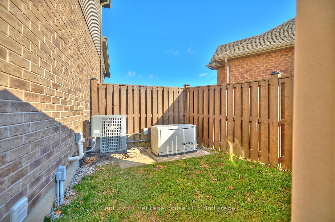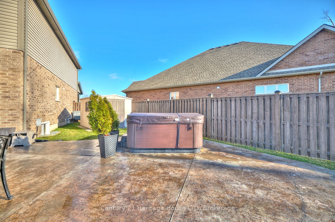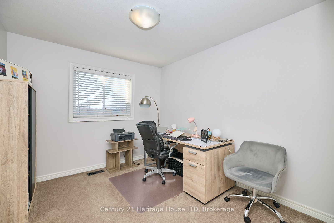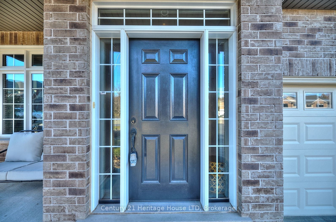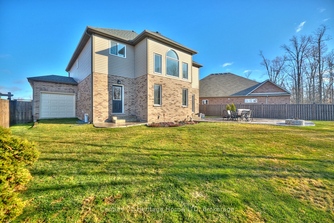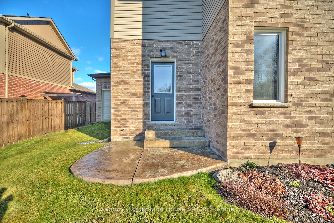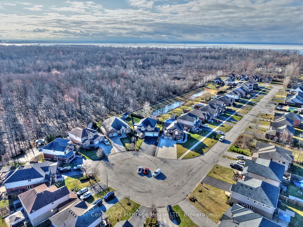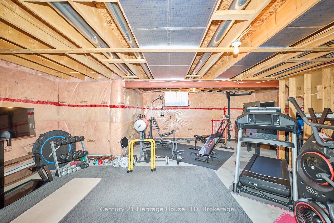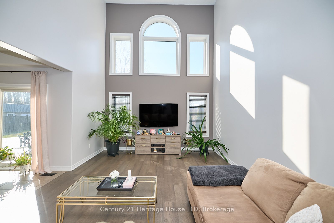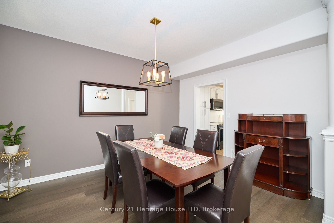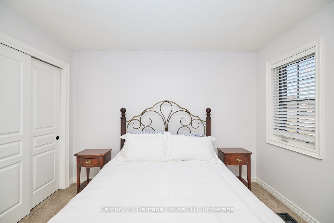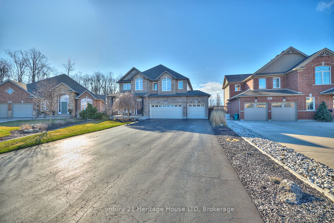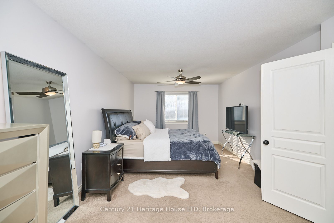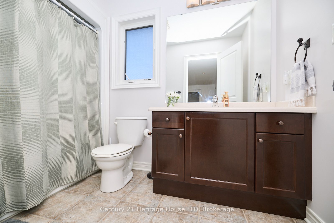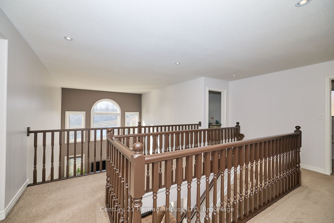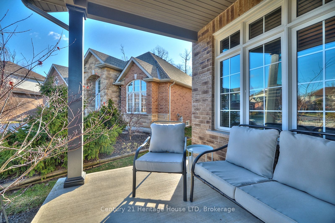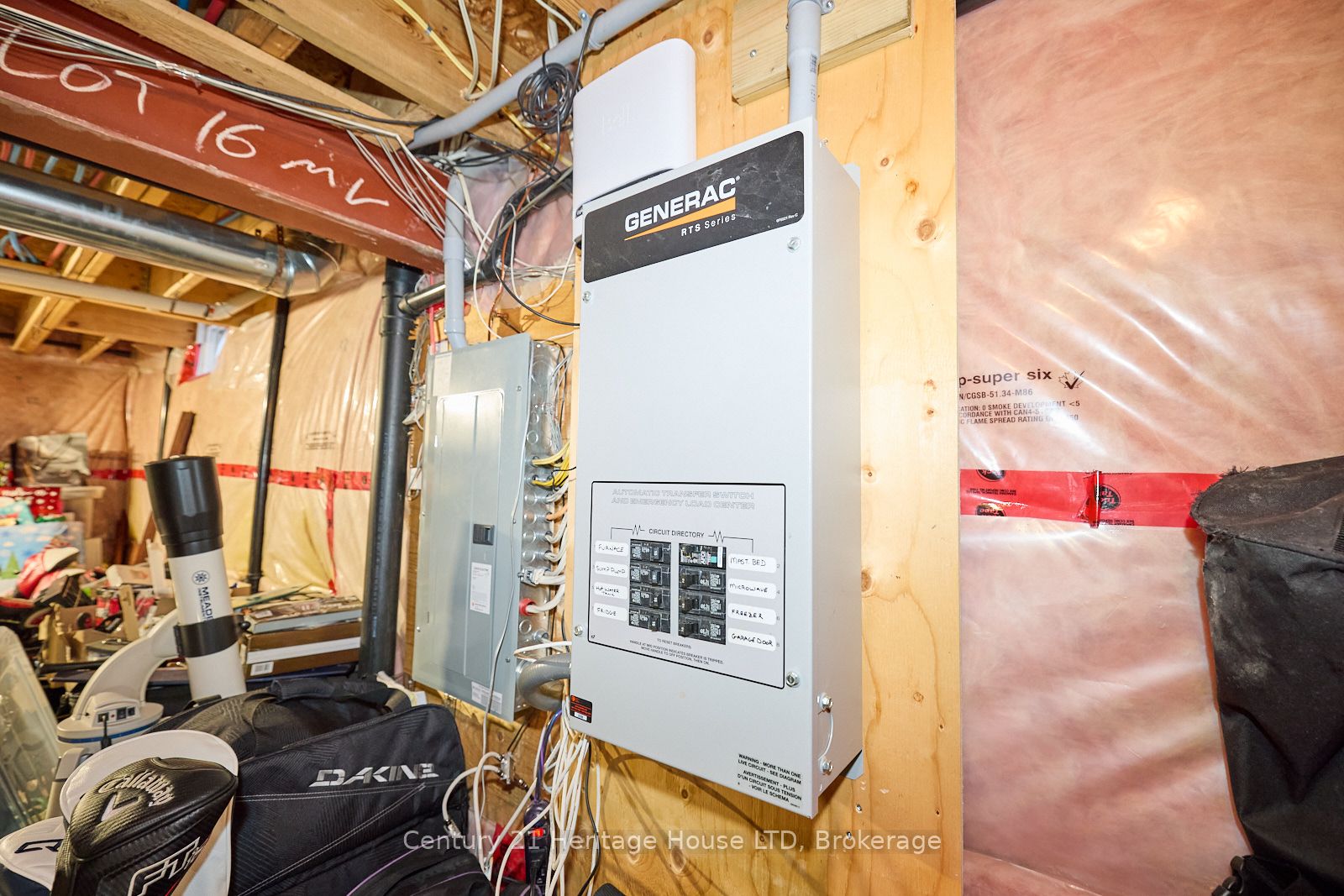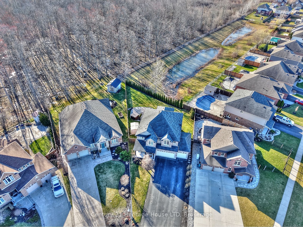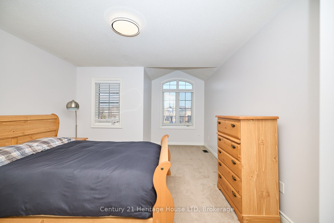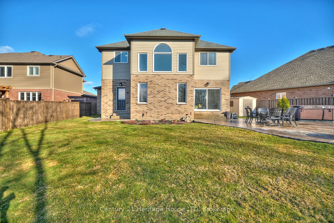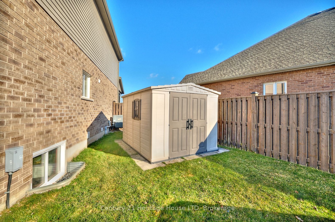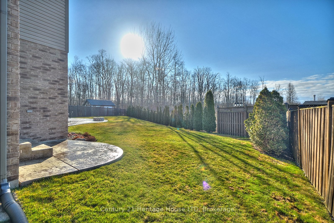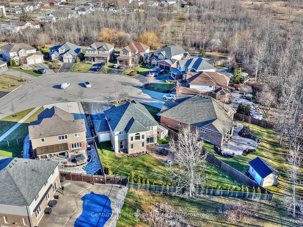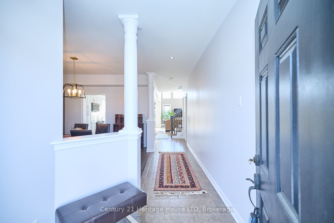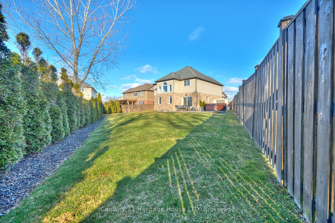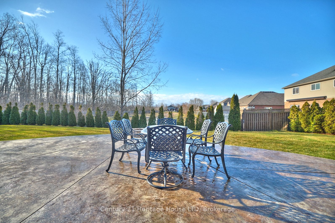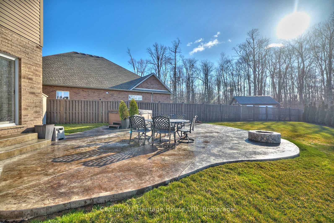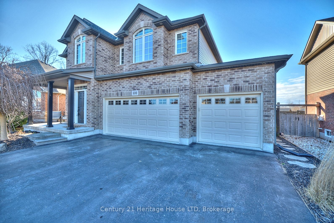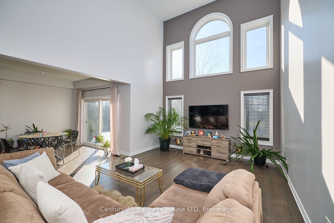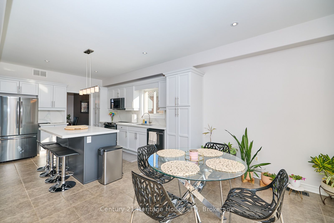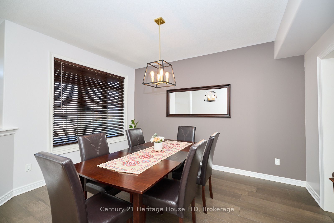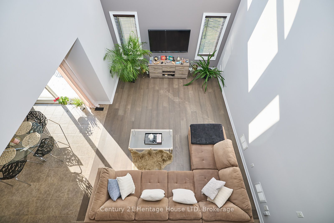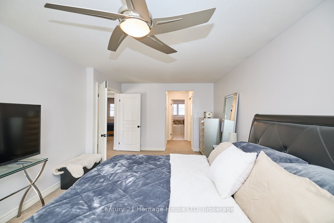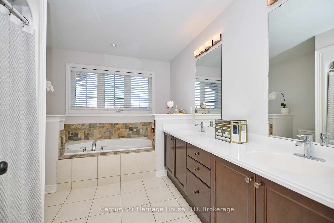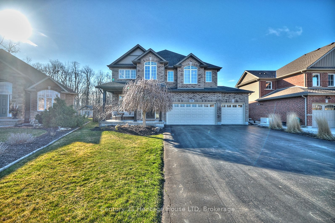
List Price: $1,099,000 4% reduced
680 Brian Street, Fort Erie, L2A 6W2
- By Century 21 Heritage House LTD
Detached|MLS - #X12057249|Price Change
4 Bed
3 Bath
2500-3000 Sqft.
Lot Size: 43.45 x 125.89 Feet
Attached Garage
Price comparison with similar homes in Fort Erie
Compared to 33 similar homes
2.4% Higher↑
Market Avg. of (33 similar homes)
$1,072,903
Note * Price comparison is based on the similar properties listed in the area and may not be accurate. Consult licences real estate agent for accurate comparison
Room Information
| Room Type | Features | Level |
|---|---|---|
| Kitchen 3.66 x 4.04 m | Centre Island, Quartz Counter, Eat-in Kitchen | Main |
| Dining Room 3.35 x 5.46 m | Large Window, Hardwood Floor | Main |
| Primary Bedroom 4.8 x 4.47 m | 4 Pc Ensuite, Ceiling Fan(s), Walk-In Closet(s) | Second |
| Bedroom 3.89 x 3.05 m | Window, Closet, Broadloom | Second |
| Bedroom 4.06 x 3.56 m | Window, Closet, Broadloom | Second |
Client Remarks
Comfort meets convenience in this standout two-storey home in one of Fort Erie's most desirable residential pockets. Set on a quiet cul-de-sac in Crescent Park, this 2,764 sq. ft. home is an excellent option for families looking for comfort, functionality, and convenience. This home features four bedrooms, including a spacious primary suite with a walk-in closet and a 5-piece ensuite bathroom with a jacuzzi tub, stand-up shower, and a vanity with plenty of storage space. Two additional bathrooms, one full on the second level and one half on the main, serve the rest of the household with ease. The home's layout is designed for everyday living and entertaining. The stunning custom kitchen, updated in 2022, includes quartz countertops, stainless steel appliances, a centre island, and modern finishes - including gorgeous white cabinetry that blends seamlessly into the decor of the room. Enjoy private views through the patio doors leading to the back patio and backyard hot tub area. From the kitchen, step into the dining room - perfect for entertaining. The great room features vaulted ceilings, updated hardwood floors, and plenty of natural light from the expansive windows. Additional highlights include a main floor laundry with a walkout to the backyard, interior access to the garage, and an unfinished full basement with egress windows, a rough-in for a bathroom, and plenty of storage potential. The attached triple garage features front and rear doors for easy access to one of the bays. The home is equipped with a Generac gas generator ideal in challenging climates. The property is landscaped for privacy, with no rear neighbours, and offers loads of parking spaces ideal for visitors or a multi-vehicle household. Located close to schools, parks, Lake Erie, and with quick access to the QEW, 680 Brian Street is a move-in-ready home built for convenience and comfort.
Property Description
680 Brian Street, Fort Erie, L2A 6W2
Property type
Detached
Lot size
N/A acres
Style
2-Storey
Approx. Area
N/A Sqft
Home Overview
Basement information
Full,Unfinished
Building size
N/A
Status
In-Active
Property sub type
Maintenance fee
$N/A
Year built
2024
Walk around the neighborhood
680 Brian Street, Fort Erie, L2A 6W2Nearby Places

Angela Yang
Sales Representative, ANCHOR NEW HOMES INC.
English, Mandarin
Residential ResaleProperty ManagementPre Construction
Mortgage Information
Estimated Payment
$0 Principal and Interest
 Walk Score for 680 Brian Street
Walk Score for 680 Brian Street

Book a Showing
Tour this home with Angela
Frequently Asked Questions about Brian Street
Recently Sold Homes in Fort Erie
Check out recently sold properties. Listings updated daily
See the Latest Listings by Cities
1500+ home for sale in Ontario
