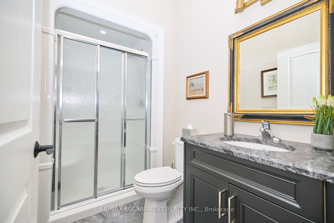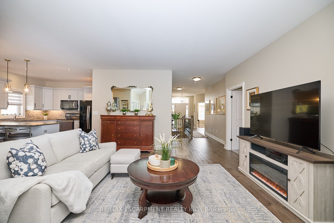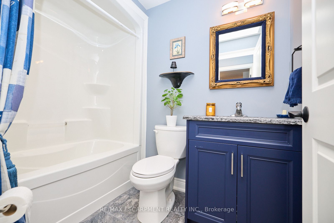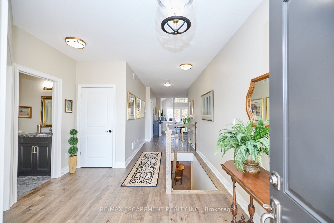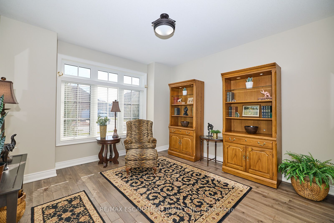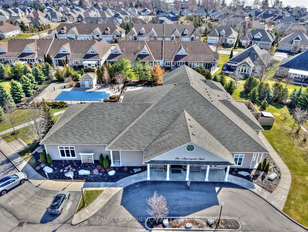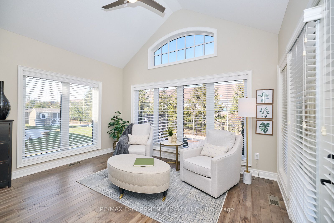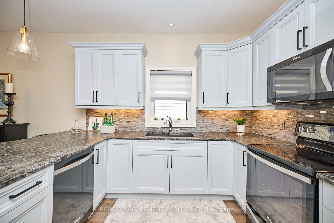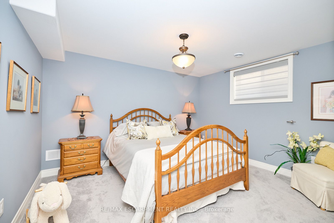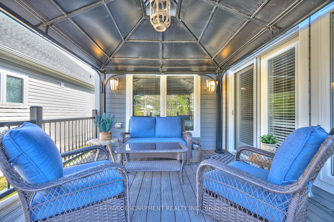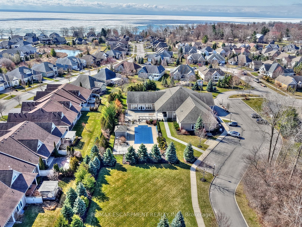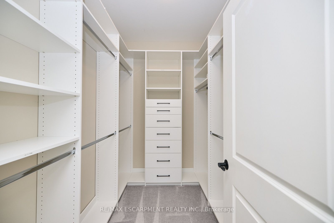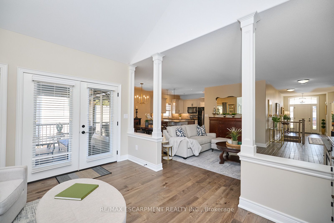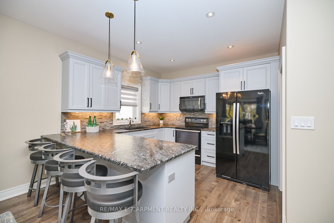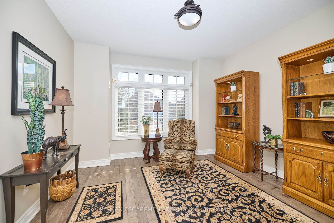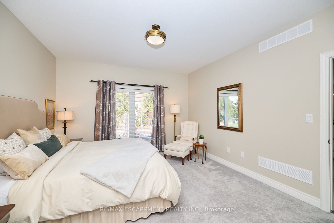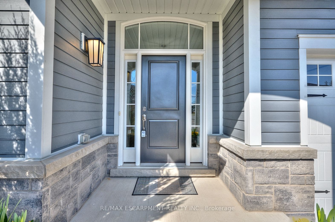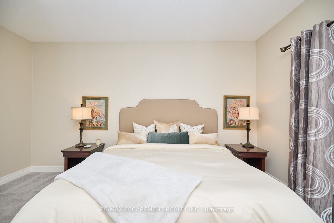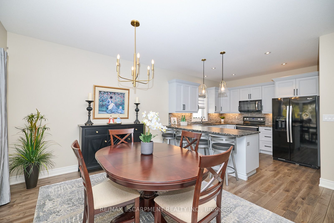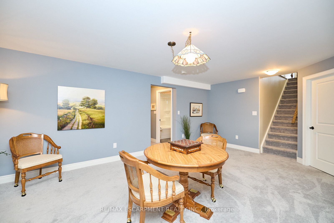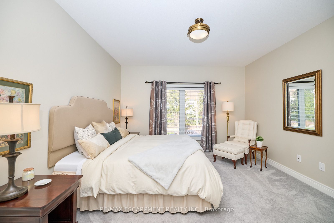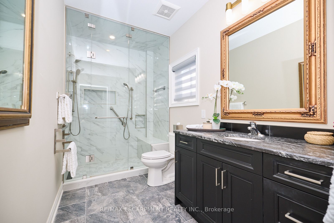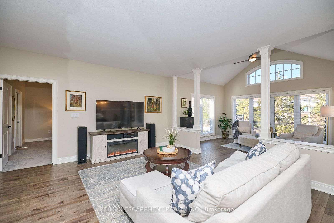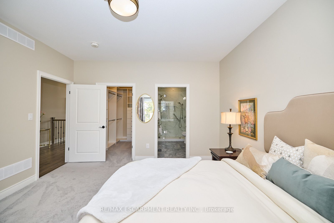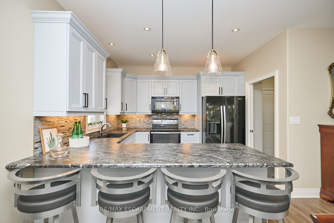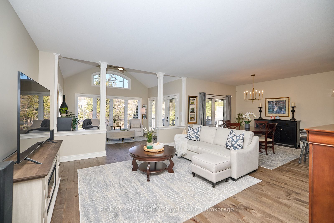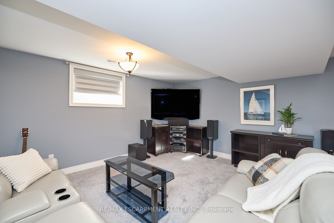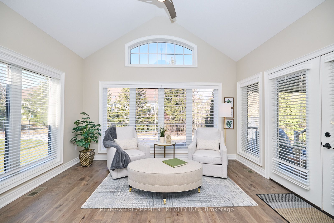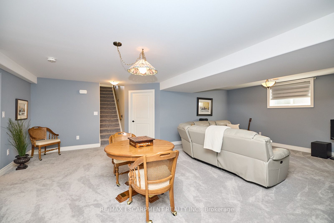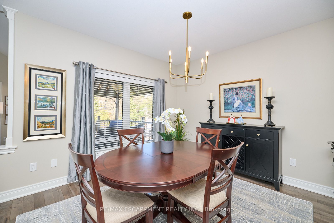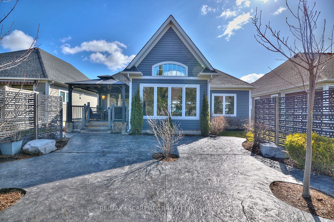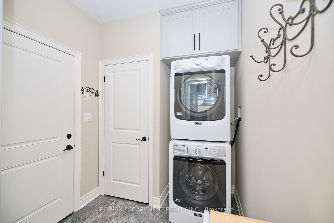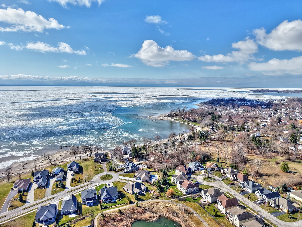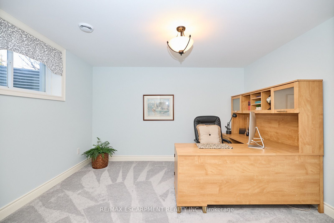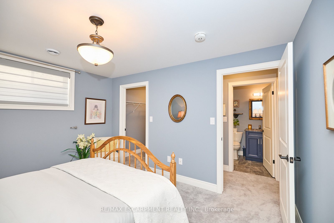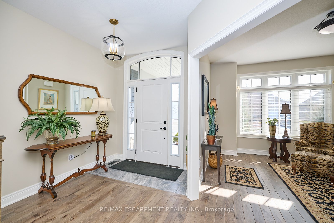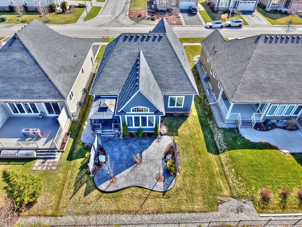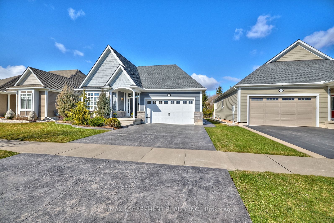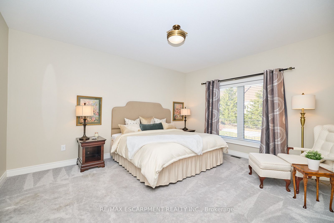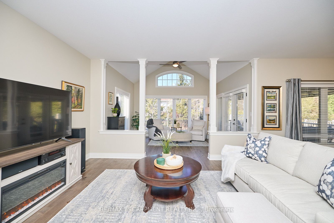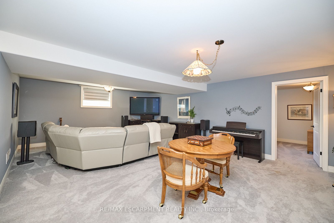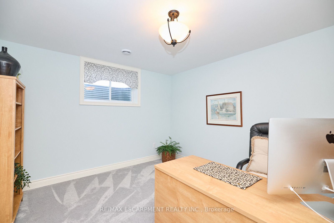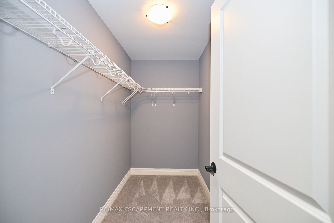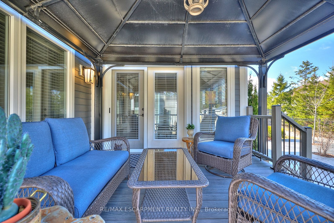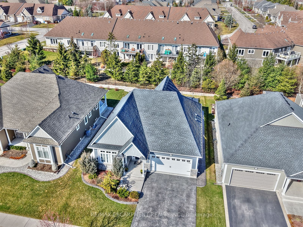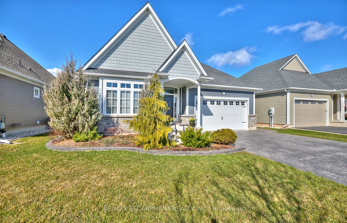
List Price: $1,100,000
33 Butlers Drive, Fort Erie, L0S 1N0
- By RE/MAX ESCARPMENT REALTY INC.
Detached|MLS - #X12060862|New
3 Bed
3 Bath
1500-2000 Sqft.
Lot Size: 52.79 x 116.01 Feet
Attached Garage
Price comparison with similar homes in Fort Erie
Compared to 33 similar homes
9.1% Higher↑
Market Avg. of (33 similar homes)
$1,008,259
Note * Price comparison is based on the similar properties listed in the area and may not be accurate. Consult licences real estate agent for accurate comparison
Room Information
| Room Type | Features | Level |
|---|---|---|
| Primary Bedroom 4.75 x 4.02 m | 3 Pc Ensuite, Separate Shower, Granite Counters | Main |
| Dining Room 3.9 x 3.35 m | Hardwood Floor | Main |
| Kitchen 3.35 x 3.05 m | Double Sink, Custom Backsplash, Tile Floor | Main |
| Bedroom 2 4.05 x 3.66 m | Broadloom | Basement |
| Bedroom 3 3.96 x 3.44 m | Broadloom | Basement |
Client Remarks
Elegance abounds in this spectacular open concept Ridgeway-By-The-Lake bungalow. Relax in your new 3 bedroom, 3 bathroom,1 large den home with 2488 sqft of living space. This home is built with beautiful interior finishes including designer light fixtures & custom blinds. This lovely home is freshly painted with a neutral palette, 9ft ceilings give a spacious feel as you walk into an inviting great room/dining room. Beyond is an incredible sunroom, featuring many windows with sunshine galore which extends your living space. It features a walkout to the back covered porch making this layout a dream for hosting family and friends. The kitchen features leathered granite countertops, 4 stools included, 4 stainless steel appliances, 2 pantries, stainless steel pull out for pots & pans. The spacious primary bedroom features a large designer walk-in closet, and a luxurious 3 piece en-suite with custom spa like floor to ceiling glass shower. In addition you have 890 sq ft, of finished basement with 2 additional bedrooms/office & rec/room. Huge storage area, generator, irrigation system, pressed concrete driveway and back patio. Home ownership in this sought after community includes access to The Algonquin Club, w/saltwater outdoor pool, gym, saunas, games room, billiards, library, a banquet room & kitchen, & BBQs. Planned activities include exercise classes, clubs, excursions, parties, luncheons, tournaments & more at only $90/m! Ridgeway-By-The-Lake offers all the benefits of a retirement community + land ownership, designed for, but not restricted to those who are 55+. Nearby you have shopping, restaurants, golf courses, trails(6 min) walk to Lake Erie, public library, wineries, & beautiful Crystal Beach!
Property Description
33 Butlers Drive, Fort Erie, L0S 1N0
Property type
Detached
Lot size
< .50 acres
Style
Bungalow
Approx. Area
N/A Sqft
Home Overview
Last check for updates
Virtual tour
N/A
Basement information
Partially Finished,Full
Building size
N/A
Status
In-Active
Property sub type
Maintenance fee
$N/A
Year built
--
Walk around the neighborhood
33 Butlers Drive, Fort Erie, L0S 1N0Nearby Places

Angela Yang
Sales Representative, ANCHOR NEW HOMES INC.
English, Mandarin
Residential ResaleProperty ManagementPre Construction
Mortgage Information
Estimated Payment
$0 Principal and Interest
 Walk Score for 33 Butlers Drive
Walk Score for 33 Butlers Drive

Book a Showing
Tour this home with Angela
Frequently Asked Questions about Butlers Drive
Recently Sold Homes in Fort Erie
Check out recently sold properties. Listings updated daily
See the Latest Listings by Cities
1500+ home for sale in Ontario
