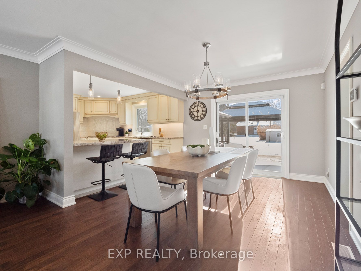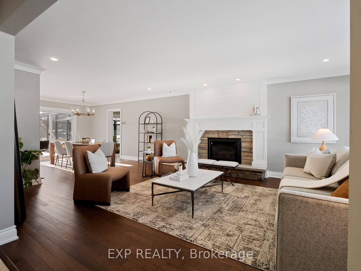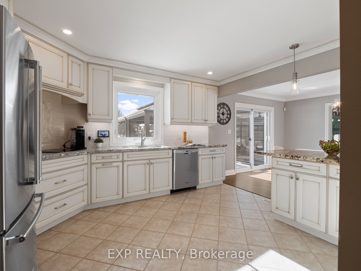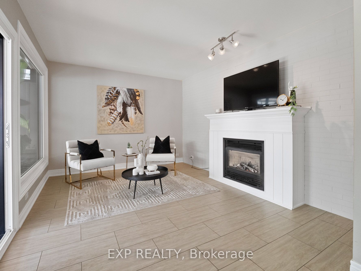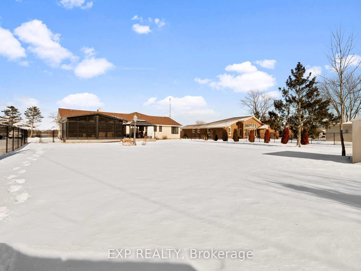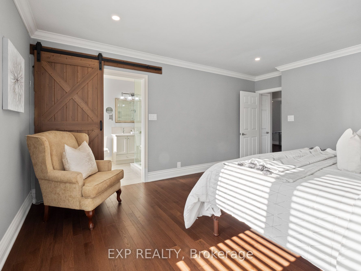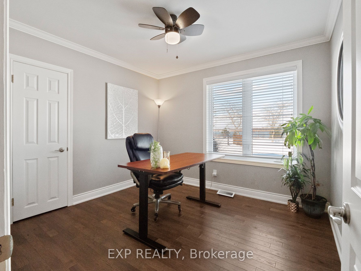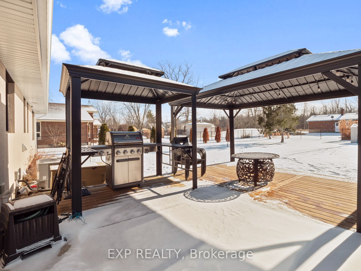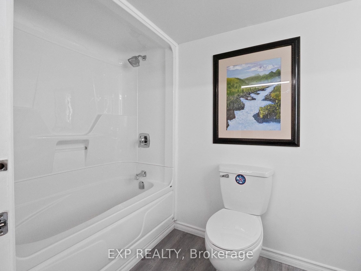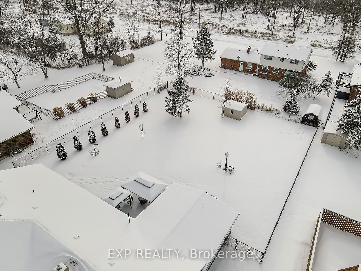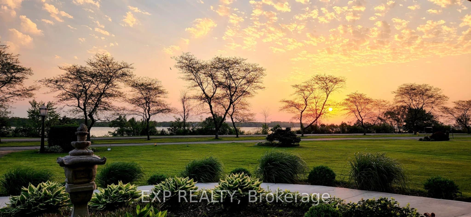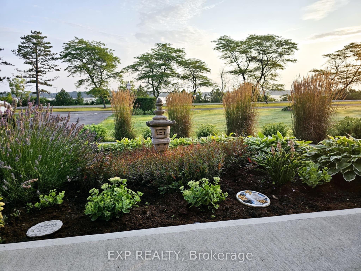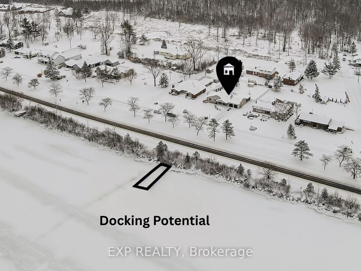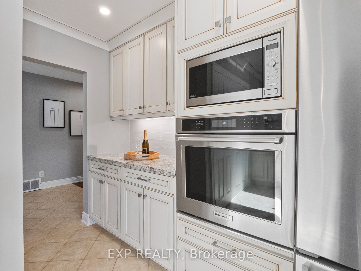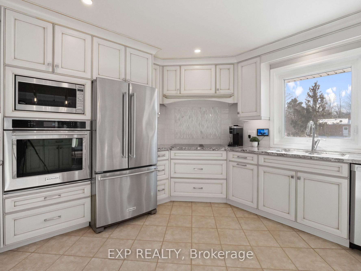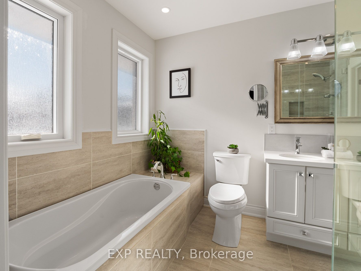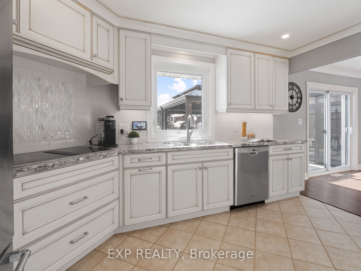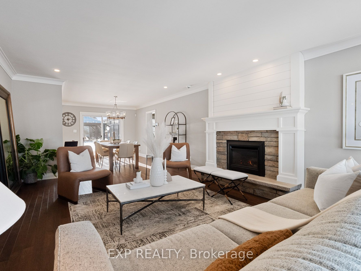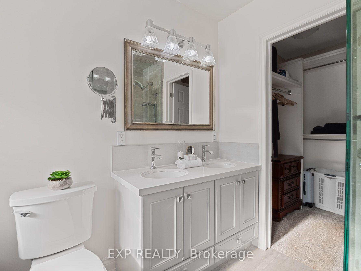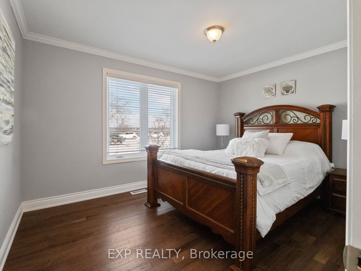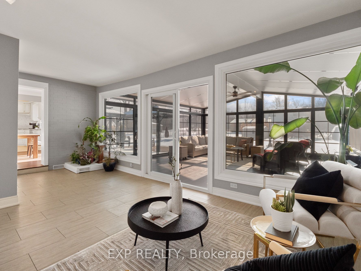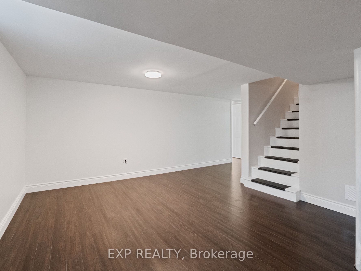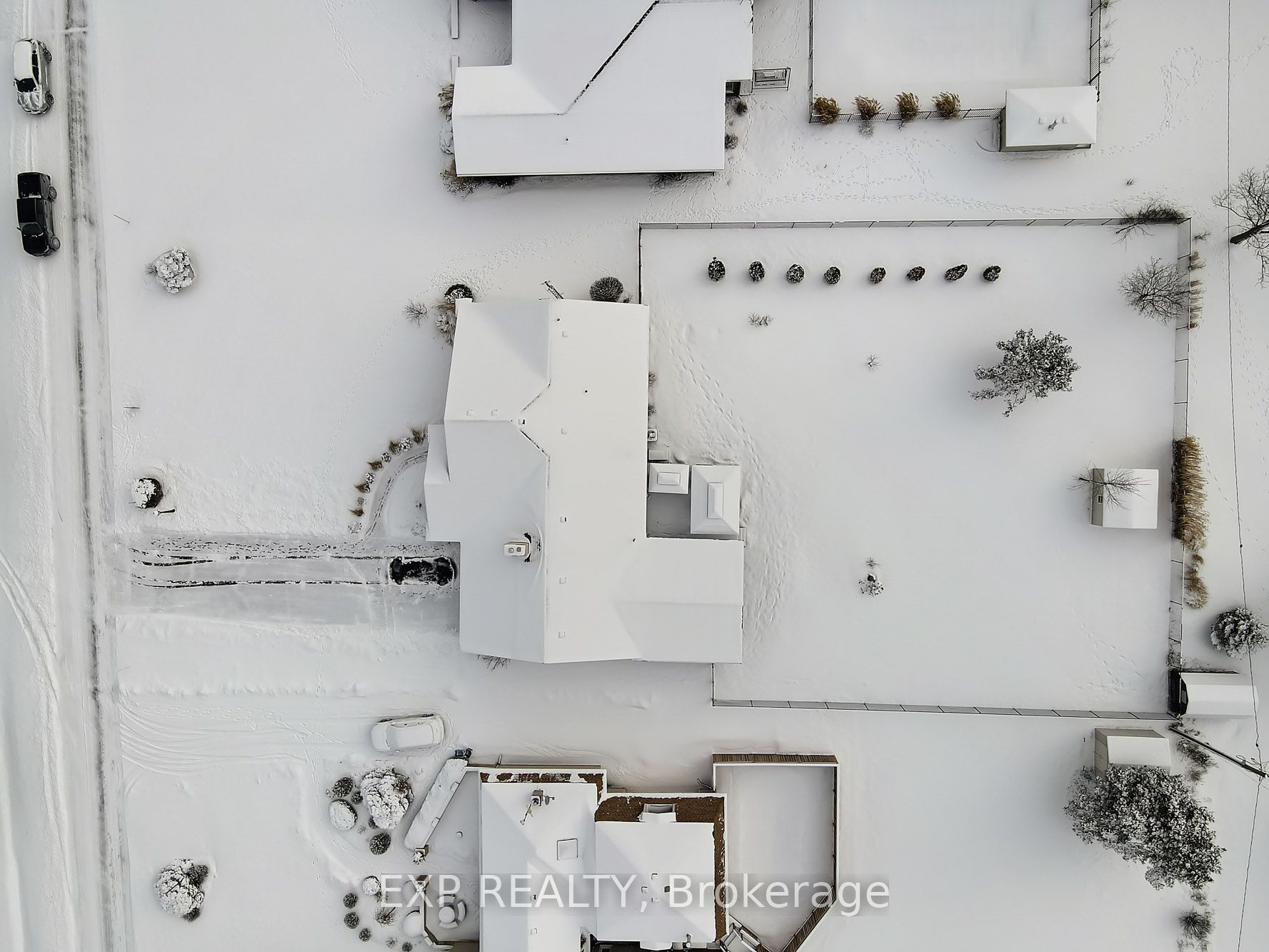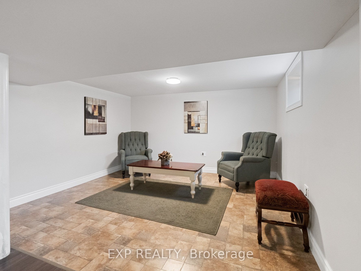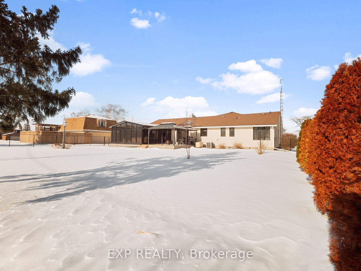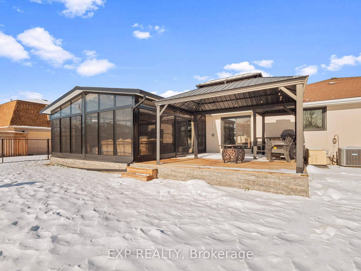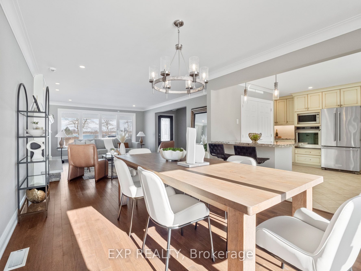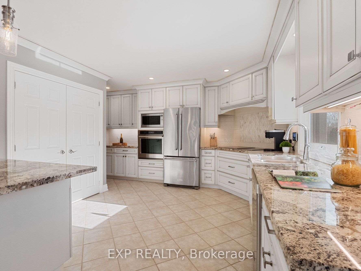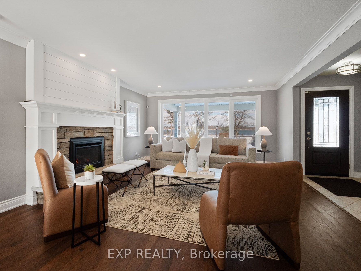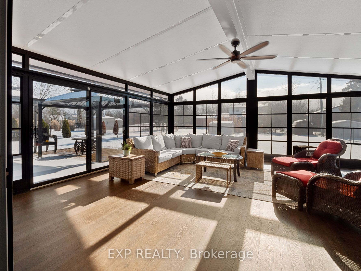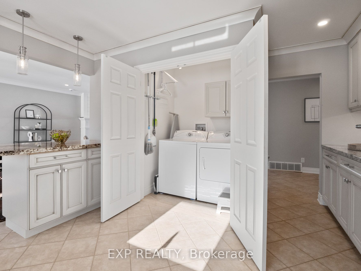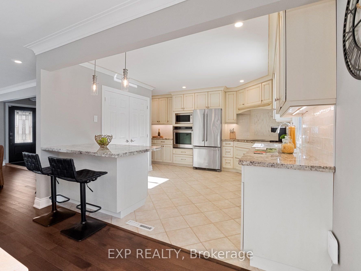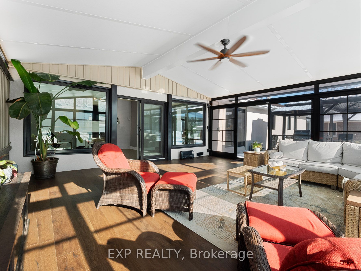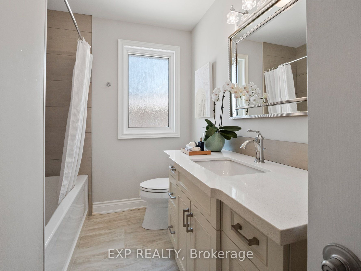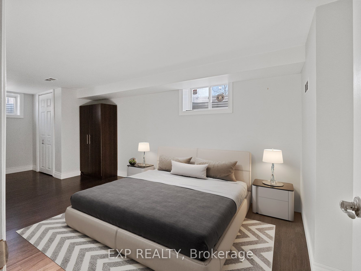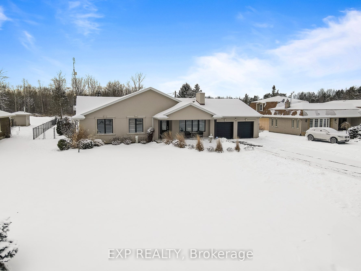
List Price: $1,274,900 2% reduced
2189 Niagara Parkway, Fort Erie, L2A 5M4
- By EXP REALTY
Detached|MLS - #X11938782|Price Change
4 Bed
3 Bath
2000-2500 Sqft.
100 x 219.4 Feet
Attached Garage
Price comparison with similar homes in Fort Erie
Compared to 32 similar homes
18.0% Higher↑
Market Avg. of (32 similar homes)
$1,080,284
Note * Price comparison is based on the similar properties listed in the area and may not be accurate. Consult licences real estate agent for accurate comparison
Room Information
| Room Type | Features | Level |
|---|---|---|
| Kitchen 4.39 x 4.85 m | Main | |
| Dining Room 3.28 x 3.58 m | Main | |
| Living Room 6.07 x 4.27 m | Main | |
| Primary Bedroom 3.96 x 5.11 m | Main | |
| Bedroom 2 3.96 x 3.15 m | Main | |
| Bedroom 3 3.2 x 3.15 m | Main | |
| Bedroom 4 6.22 x 2.95 m | Basement |
Client Remarks
Discover the lifestyle you've always dreamed of at 2189 Niagara Parkway, where luxury, convenience, and breathtaking views combine to create an extraordinary home. Situated on a 0.5-acre lot along the prestigious Niagara River, this fully renovated bungalow offers a rare lifestyle opportunity for those seeking elegance and ease. Imagine waking up to serene river views, having your boat docked just across the road, and enjoying a home that checks every box for comfort, style, and smart living. From the moment you step inside, you'll be captivated by the thoughtfully designed spaces. The custom kitchen is a true centerpiece, boasting high-end finishes, granite countertops, a downdraft vented cooktop, and ample cabinetry, perfect for culinary enthusiasts. The spacious living room, with its cozy gas fireplace and stunning water views, invites relaxation and effortless entertaining. The luxurious primary bedroom features a walk-in closet and spa-like en suite with quartz countertops, while main-floor laundry ensures maximum convenience for one-level living. Step out back to your private retreat, where the three-season sunroom connects seamlessly to a large deck, creating the perfect indoor-outdoor flow. The fully fenced in backyard is an entertainers dream, complete with two gazebos, a gas BBQ, a fire table, and ample space to host family and friends. Every detail of this property has been carefully crafted to elevate your lifestyle, from the docking rights across the street to the smart home features, including a Smart Hub for interior lighting, Gemstone exterior lighting, a Honeywell thermostat, and a state-of-the-art Hunter sprinkler system, all controlled via app or voice command with Google, Alexa, or Apple. This home is more than just a place to live it's an opportunity to embrace a lifestyle of waterfront living, modern convenience, and timeless elegance.
Property Description
2189 Niagara Parkway, Fort Erie, L2A 5M4
Property type
Detached
Lot size
.50-1.99 acres
Style
Bungalow
Approx. Area
N/A Sqft
Home Overview
Last check for updates
Virtual tour
N/A
Basement information
Full,Partially Finished
Building size
N/A
Status
In-Active
Property sub type
Maintenance fee
$N/A
Year built
2025
Walk around the neighborhood
2189 Niagara Parkway, Fort Erie, L2A 5M4Nearby Places

Shally Shi
Sales Representative, Dolphin Realty Inc
English, Mandarin
Residential ResaleProperty ManagementPre Construction
Mortgage Information
Estimated Payment
$0 Principal and Interest
 Walk Score for 2189 Niagara Parkway
Walk Score for 2189 Niagara Parkway

Book a Showing
Tour this home with Shally
Frequently Asked Questions about Niagara Parkway
Recently Sold Homes in Fort Erie
Check out recently sold properties. Listings updated daily
No Image Found
Local MLS®️ rules require you to log in and accept their terms of use to view certain listing data.
No Image Found
Local MLS®️ rules require you to log in and accept their terms of use to view certain listing data.
No Image Found
Local MLS®️ rules require you to log in and accept their terms of use to view certain listing data.
No Image Found
Local MLS®️ rules require you to log in and accept their terms of use to view certain listing data.
No Image Found
Local MLS®️ rules require you to log in and accept their terms of use to view certain listing data.
No Image Found
Local MLS®️ rules require you to log in and accept their terms of use to view certain listing data.
No Image Found
Local MLS®️ rules require you to log in and accept their terms of use to view certain listing data.
No Image Found
Local MLS®️ rules require you to log in and accept their terms of use to view certain listing data.
Check out 100+ listings near this property. Listings updated daily
See the Latest Listings by Cities
1500+ home for sale in Ontario
