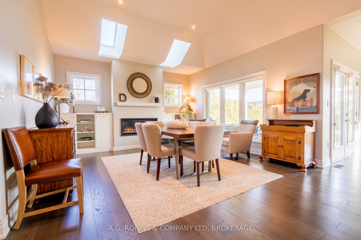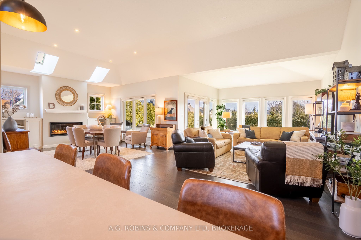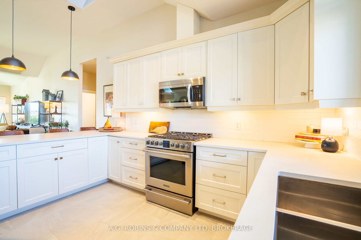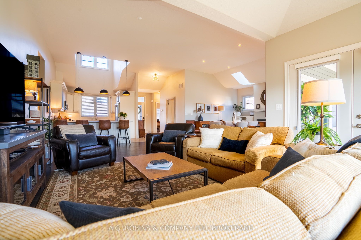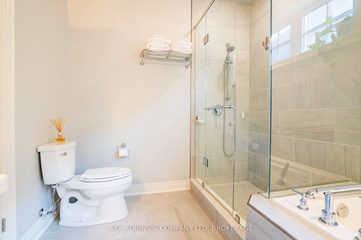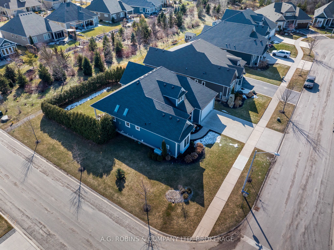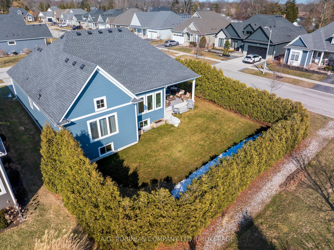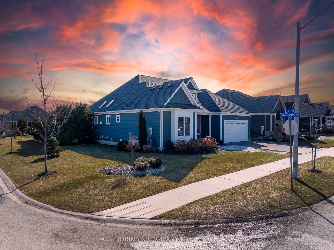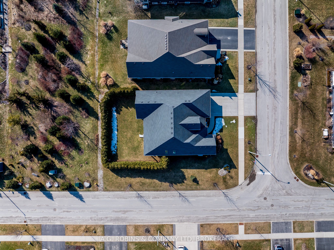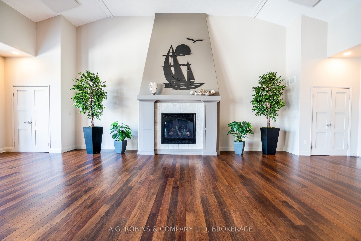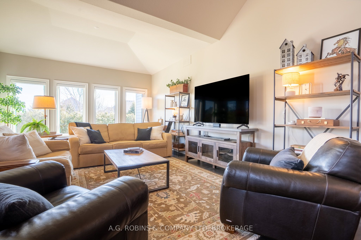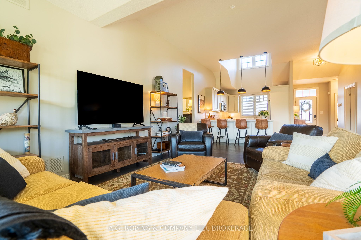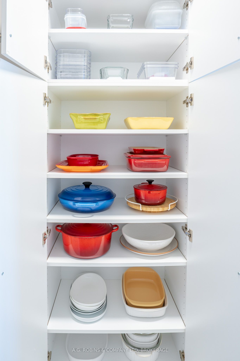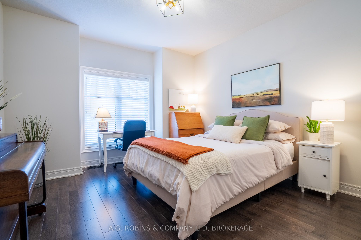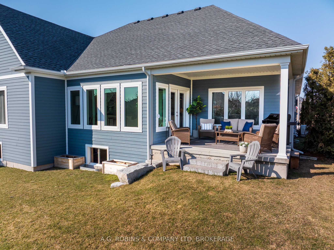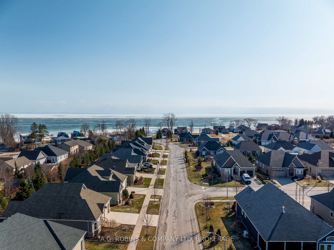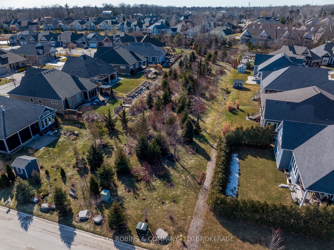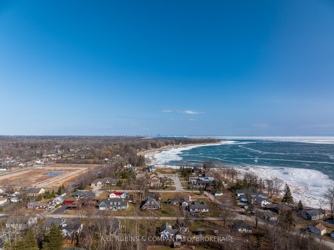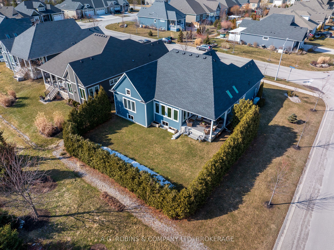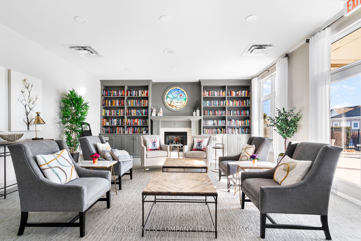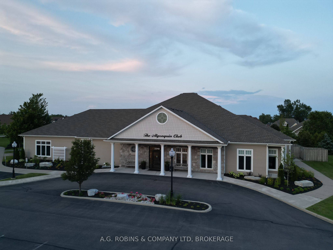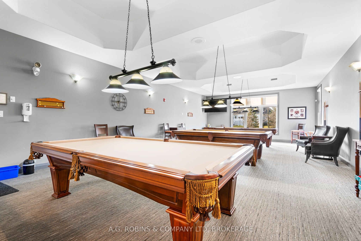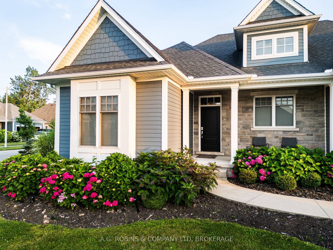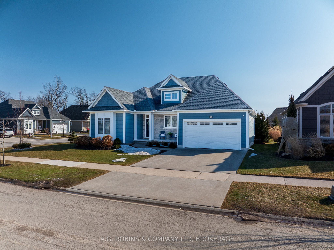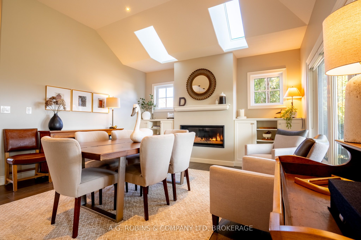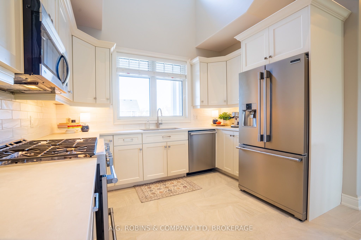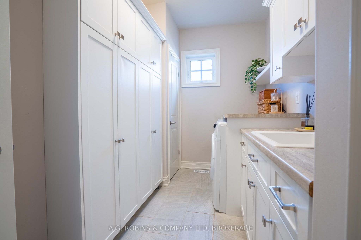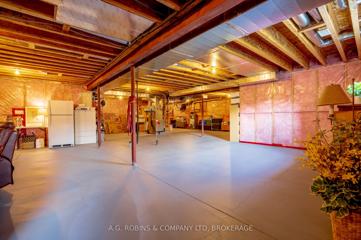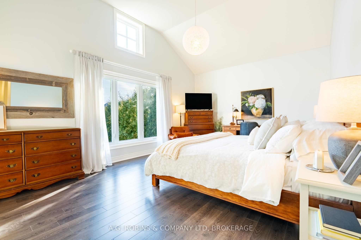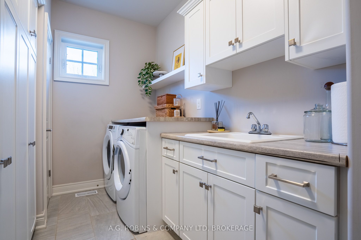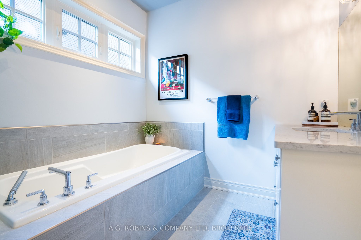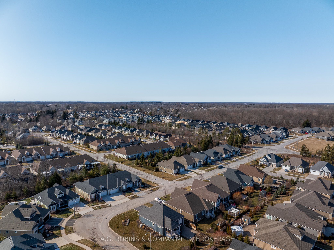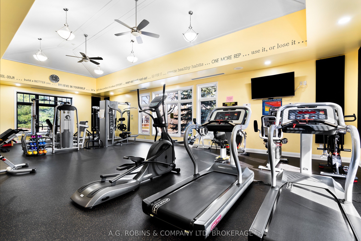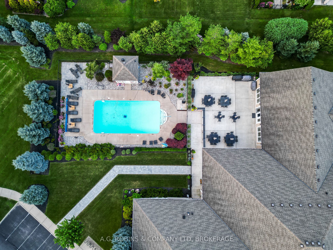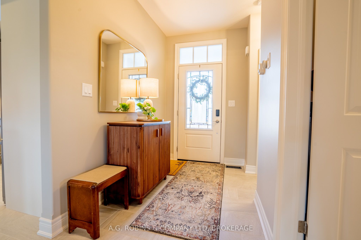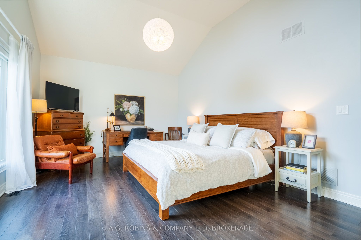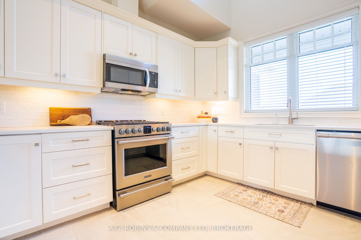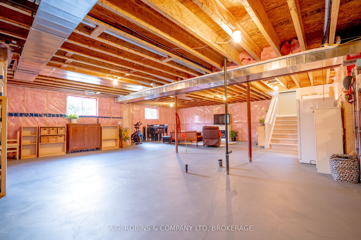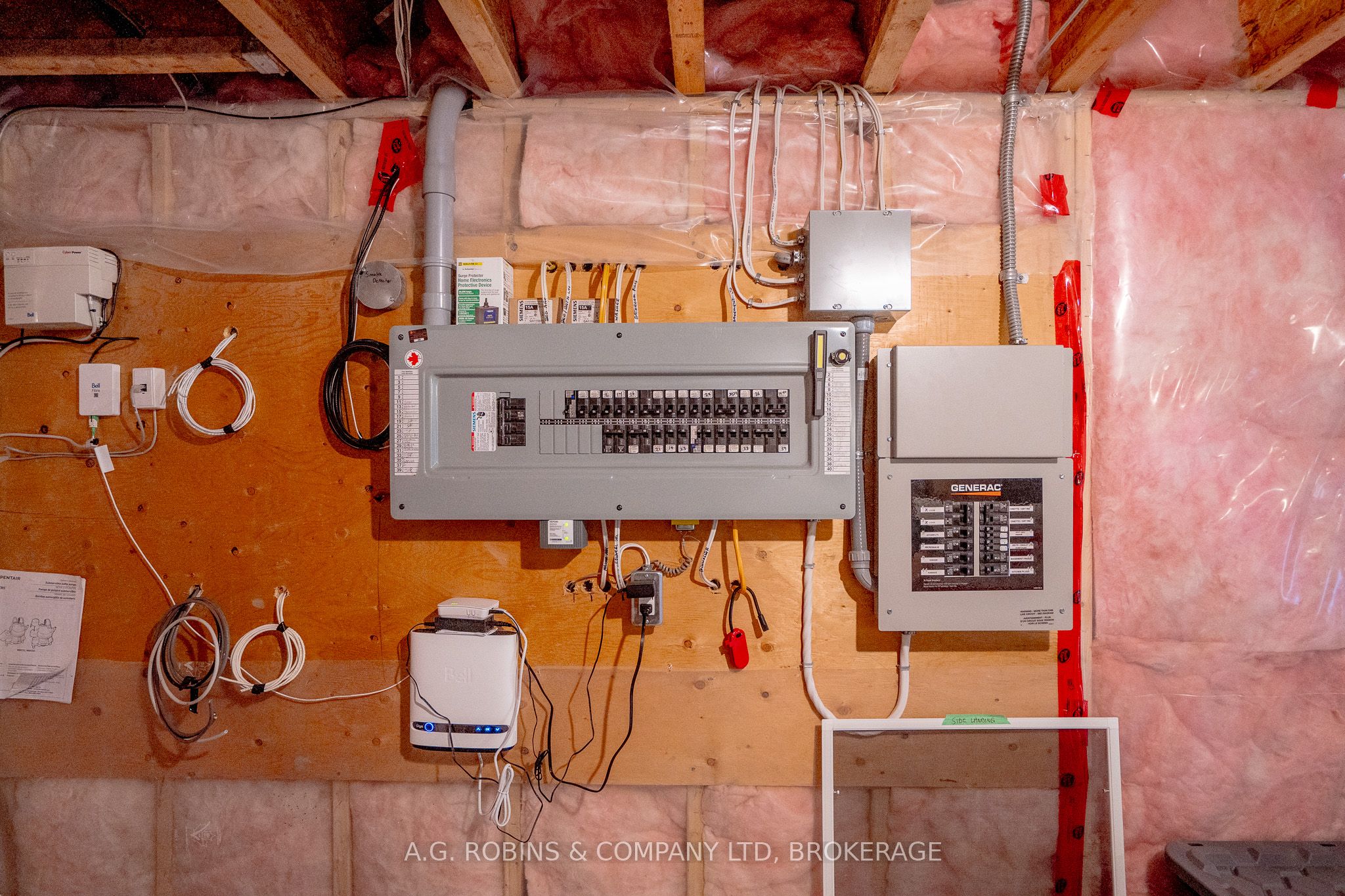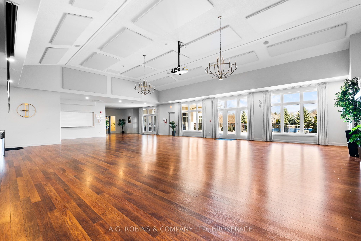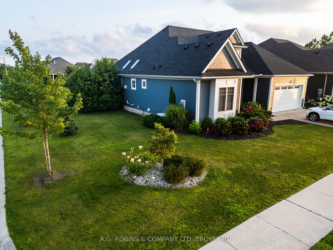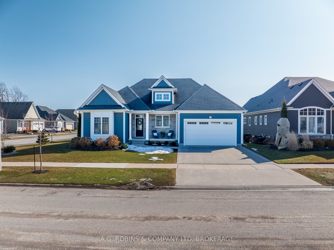
List Price: $1,099,000 2% reduced
91 Butlers Drive, Fort Erie, L0S 1N0
- By A.G. ROBINS & COMPANY LTD, BROKERAGE
Detached|MLS - #X12016685|Price Change
2 Bed
3 Bath
1500-2000 Sqft.
Attached Garage
Price comparison with similar homes in Fort Erie
Compared to 2 similar homes
45.1% Higher↑
Market Avg. of (2 similar homes)
$757,400
Note * Price comparison is based on the similar properties listed in the area and may not be accurate. Consult licences real estate agent for accurate comparison
Room Information
| Room Type | Features | Level |
|---|---|---|
| Kitchen 4.57 x 3.35 m | Quartz Counter, Cathedral Ceiling(s), Family Size Kitchen | Main |
| Living Room 6.83 x 4.39 m | Walk-Out, Combined w/Sunroom, Vaulted Ceiling(s) | Main |
| Dining Room 4.39 x 3.96 m | Gas Fireplace, Skylight, Vaulted Ceiling(s) | Main |
| Bedroom 5.79 x 3.96 m | Walk-In Closet(s), 4 Pc Ensuite, Vaulted Ceiling(s) | Main |
| Bedroom 2 3.65 x 3.47 m | Closet | Main |
Client Remarks
***Open House April 6th 2-4pm*** Introducing... Ridgeway-By-The-Lake! This 1,975 sf ft bungalow has hardwood floors & a NEUTRAL PALETTE that can accommodate any decorating style. It's flooded by NATURAL LIGHT w/ skylights & many south facing windows, complete w/ Hunter Douglas blinds. The 11ft vaulted ceilings make the VAST OPEN LIVING AREA even more inviting, & allows you various options in how you choose to use the living room, dining room, & sunroom. The PROFESSIONAL CHEF'S KITCHEN is highlighted by a 20' CATHEDRAL CEILING with a window & has Frigidaire appliances, QUARTZ countertops & an extended peninsula for MAXIMUM WORKSPACE. There is more CUSTOM CABINETRY than you could ask for, & the storage overflows into the CUSTOM PANTRY/LAUNDRY room. It is all elegant, functional, & easily accessed! Retreat each day to your SPACIOUS PRIMARY SUITE & relaxing ensuite w/ SEPARATE TUB & shower. You have 2 LARGE CLOSETS & a 12' CEILING w/ an XL picture window looking into your private, green backyard. What a wonderful way to start your day as well! The 2nd bedroom allows for a separate study/guest room. The full sized, insulated basement has a HEIGHT OF 7'10", ducts in place, large above grade windows, roughed in bath, and is drywall ready for your own configuration. You can easily DOUBLE YOUR LIVING SPACE. MORE FEATURES: covered porch with gas hook-up, cedar hedge for privacy, IN-GROUND SPRINKLER system, low maintenance concrete driveway, GENERAC generator, roughed in central vac & it all sits on a large corner lot for added privacy. PLUS you have exclusive access to the Algonquin Club for only $91/month. This includes billiards, a gym, games room, saunas, banquet room w/full kitchen & BBQs you can book for private functions, and a salt water pool, all within walking distance. Nearby: restaurants, shops, cafés, Crystal Beach! championship golf is 20 mins, wineries in 30 mins, Int'l. Buffalo Airport only 40 mins. START LIVING YOUR VACATION -EVERYDAY -NOW! :)
Property Description
91 Butlers Drive, Fort Erie, L0S 1N0
Property type
Detached
Lot size
< .50 acres
Style
Bungalow-Raised
Approx. Area
N/A Sqft
Home Overview
Basement information
Full
Building size
N/A
Status
In-Active
Property sub type
Maintenance fee
$N/A
Year built
2024
Walk around the neighborhood
91 Butlers Drive, Fort Erie, L0S 1N0Nearby Places

Shally Shi
Sales Representative, Dolphin Realty Inc
English, Mandarin
Residential ResaleProperty ManagementPre Construction
Mortgage Information
Estimated Payment
$0 Principal and Interest
 Walk Score for 91 Butlers Drive
Walk Score for 91 Butlers Drive

Book a Showing
Tour this home with Shally
Frequently Asked Questions about Butlers Drive
Recently Sold Homes in Fort Erie
Check out recently sold properties. Listings updated daily
No Image Found
Local MLS®️ rules require you to log in and accept their terms of use to view certain listing data.
No Image Found
Local MLS®️ rules require you to log in and accept their terms of use to view certain listing data.
No Image Found
Local MLS®️ rules require you to log in and accept their terms of use to view certain listing data.
No Image Found
Local MLS®️ rules require you to log in and accept their terms of use to view certain listing data.
No Image Found
Local MLS®️ rules require you to log in and accept their terms of use to view certain listing data.
No Image Found
Local MLS®️ rules require you to log in and accept their terms of use to view certain listing data.
No Image Found
Local MLS®️ rules require you to log in and accept their terms of use to view certain listing data.
No Image Found
Local MLS®️ rules require you to log in and accept their terms of use to view certain listing data.
Check out 100+ listings near this property. Listings updated daily
See the Latest Listings by Cities
1500+ home for sale in Ontario
