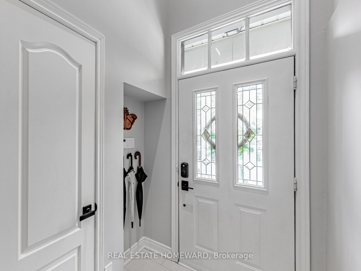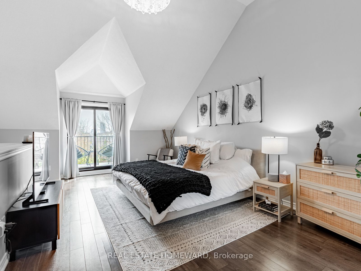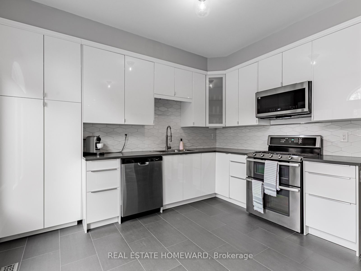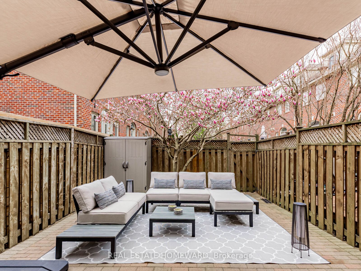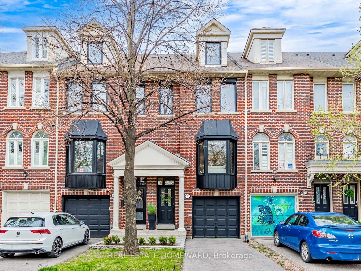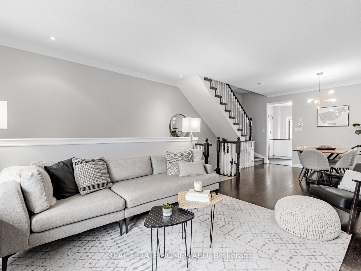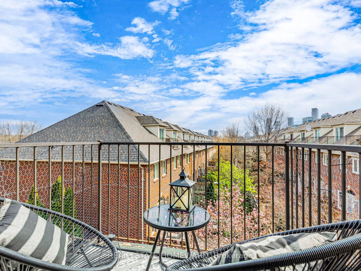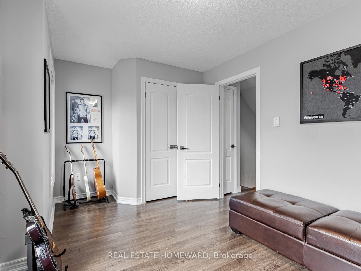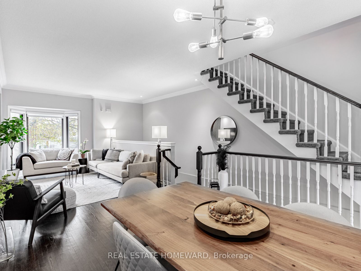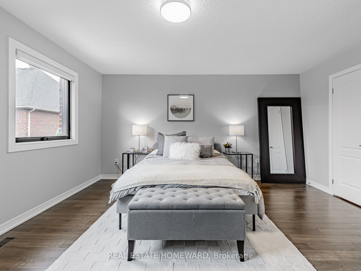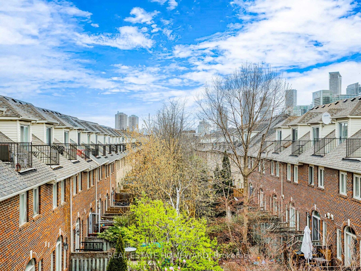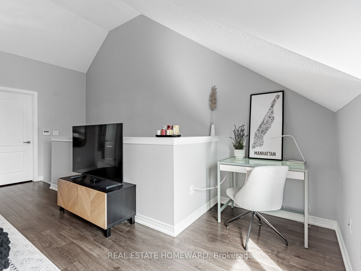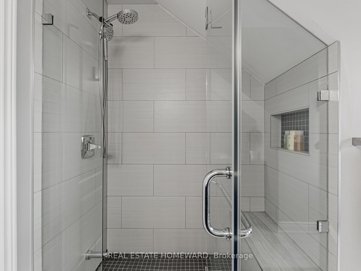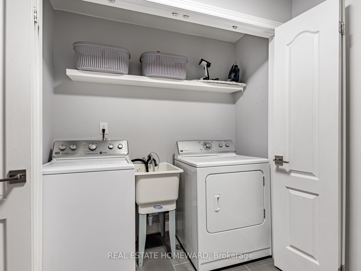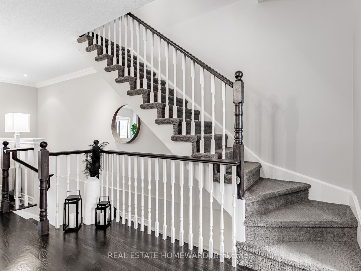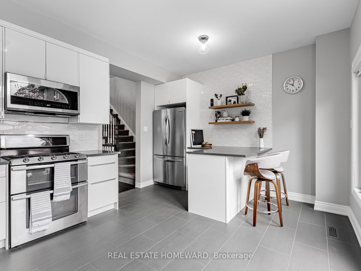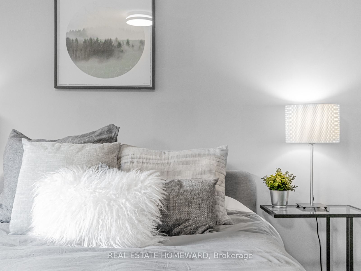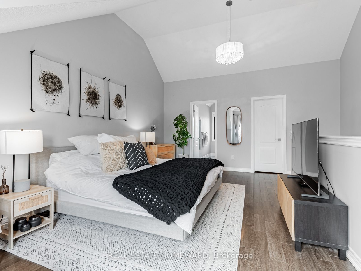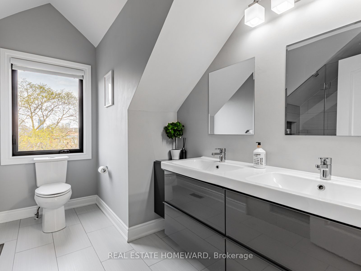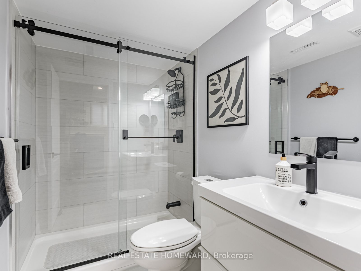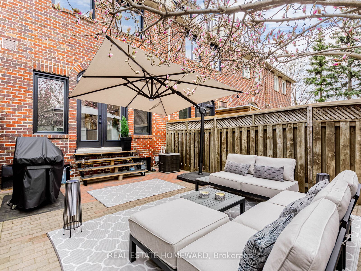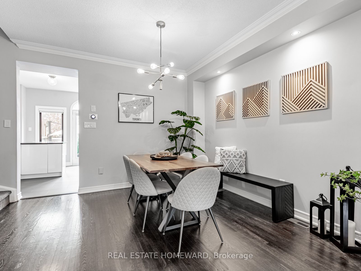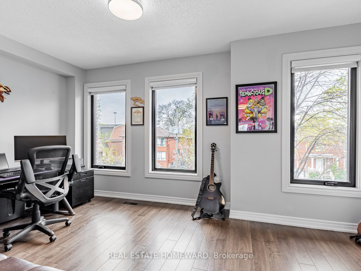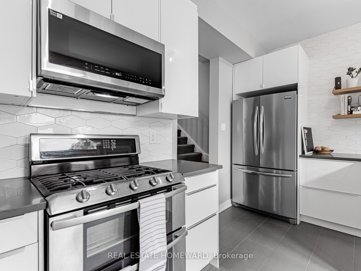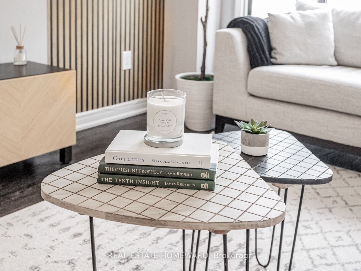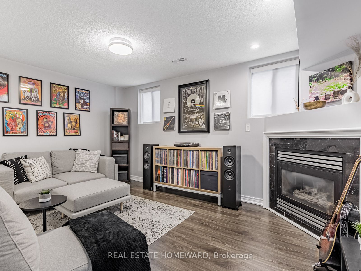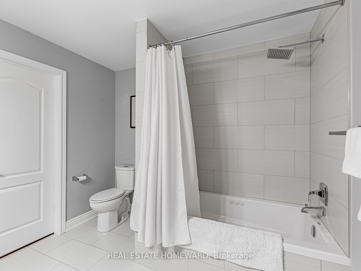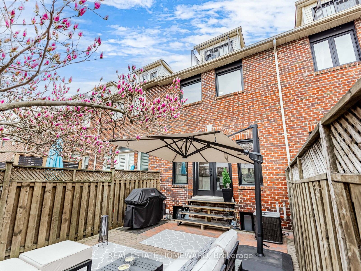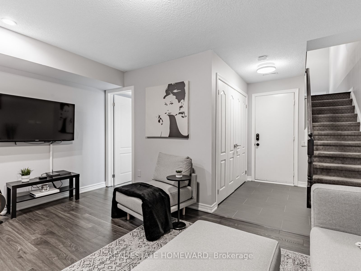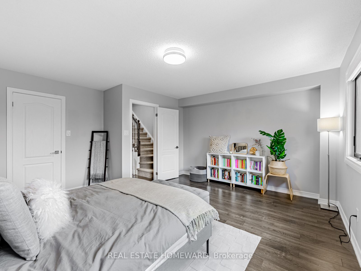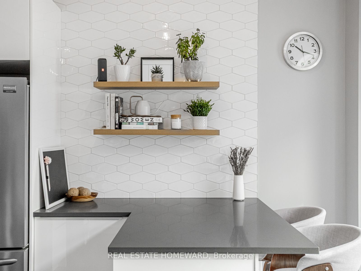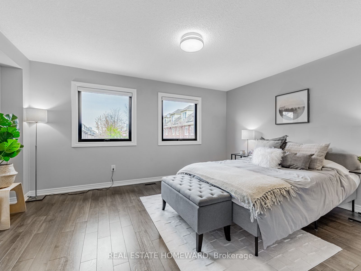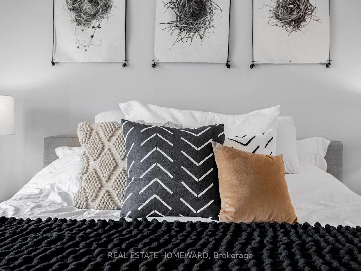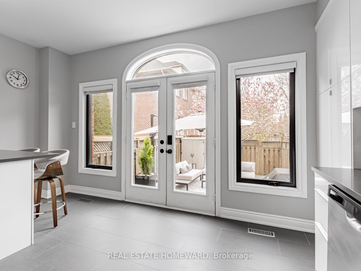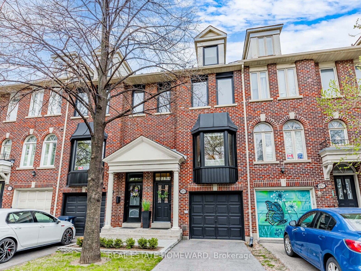
List Price: $1,350,000
99 Wesley Street, Etobicoke, M8Y 2W8
- By REAL ESTATE HOMEWARD
Att/Row/Townhouse|MLS - #W12117529|New
3 Bed
3 Bath
1500-2000 Sqft.
Lot Size: 16.33 x 76.22 Feet
Built-In Garage
Room Information
| Room Type | Features | Level |
|---|---|---|
| Living Room 5.36 x 3.38328 m | Bay Window, Crown Moulding, Hardwood Floor | Main |
| Dining Room 3.07848 x 3.3863 m | Open Concept, Hardwood Floor, Pot Lights | Main |
| Kitchen 3.37 x 4.7244 m | Modern Kitchen, Breakfast Bar, W/O To Patio | Main |
| Bedroom 2 4.572 x 4.7244 m | Semi Ensuite, Walk-In Closet(s), Large Window | Second |
| Bedroom 3 2.7553 x 4.7244 m | Large Window, Double Closet, West View | Second |
| Primary Bedroom 6.099 x 4.72244 m | 4 Pc Ensuite, Walk-In Closet(s), W/O To Balcony | Third |
Client Remarks
Conveniently located and nestled inside a family friendly neighbourhood, this executive freehold townhome combines modern design with all of the creature comforts you deserve in this spacious home, spread out over 2400+ sq.ft. Filled with an abundance of natural light, the main floor boasts an open concept living and dining area suitable for every occasion. The family sized kitchen features upgraded cabinetry, quartz countertops and breakfast bar, tiled backsplash and pantry. Large windows overlook the backyard with walk-out to your private fully-fenced yard, with Gas B.B.Q. line for those summertime parties. Numerous upgrades and improvements completed throughout. Loaded with "Smart" home features such as: Nest thermostat, Nest Protect, Google doorbell, interior lighting, door locks, all can be controlled manually or from the comfort of your phone! Over $50,000+ recently spent making this home truly "move-in" condition. Fantastic floor plan with large principal rooms. Basement Recreation room with fireplace, 4 piece bath, and direct entrance from the garage. Primary suite complete with 4-piece ensuite, Walk-in closet with custom built-ins, vaulted cathedral ceiling that peaks at 12.5 feet. Enjoy sunrise views from the bedroom balcony with views that look toward the CN Tower. Newer Windows, Front and Backyard Landscaping including interlock stone, paved drive, exterior painting and so much more, all done over the past three years. Fantastic area schools, steps to community park, transit, highways and more.
Property Description
99 Wesley Street, Etobicoke, M8Y 2W8
Property type
Att/Row/Townhouse
Lot size
N/A acres
Style
3-Storey
Approx. Area
N/A Sqft
Home Overview
Last check for updates
Virtual tour
N/A
Basement information
Finished
Building size
N/A
Status
In-Active
Property sub type
Maintenance fee
$N/A
Year built
--
Walk around the neighborhood
99 Wesley Street, Etobicoke, M8Y 2W8Nearby Places

Angela Yang
Sales Representative, ANCHOR NEW HOMES INC.
English, Mandarin
Residential ResaleProperty ManagementPre Construction
Mortgage Information
Estimated Payment
$0 Principal and Interest
 Walk Score for 99 Wesley Street
Walk Score for 99 Wesley Street

Book a Showing
Tour this home with Angela
Frequently Asked Questions about Wesley Street
Recently Sold Homes in Etobicoke
Check out recently sold properties. Listings updated daily
See the Latest Listings by Cities
1500+ home for sale in Ontario
