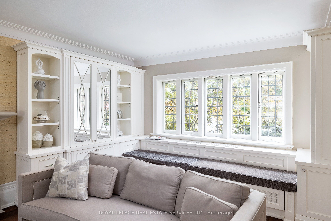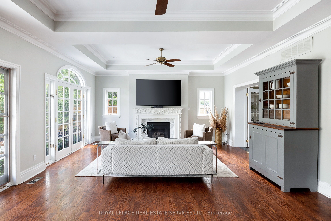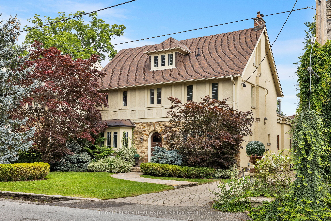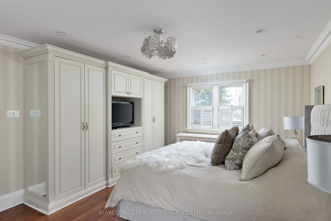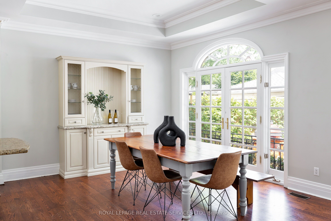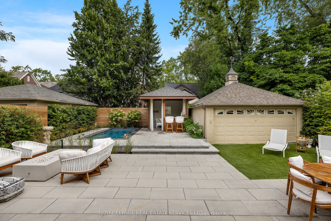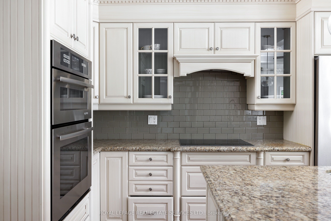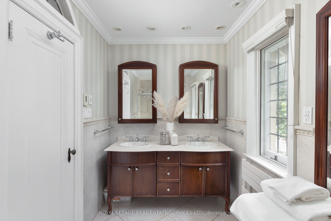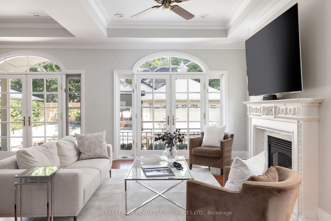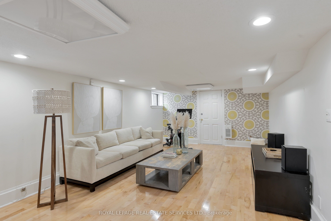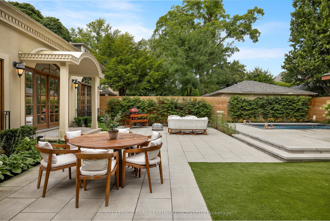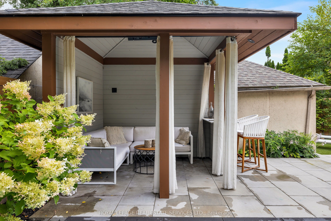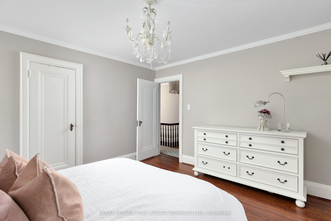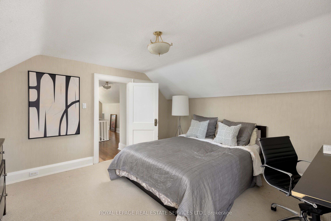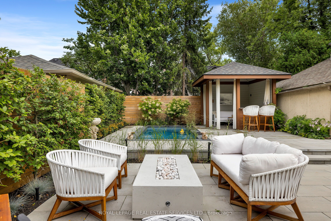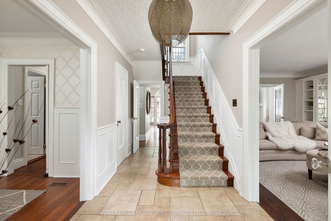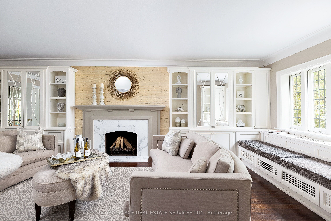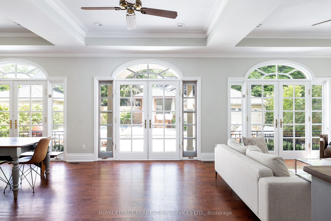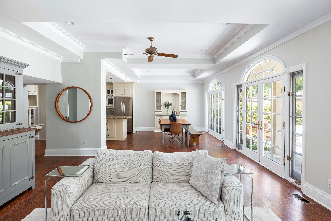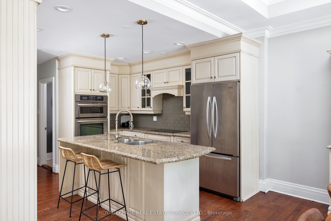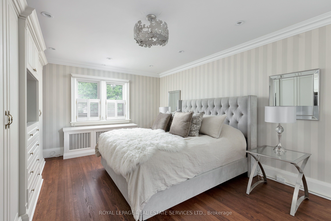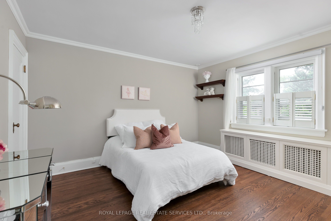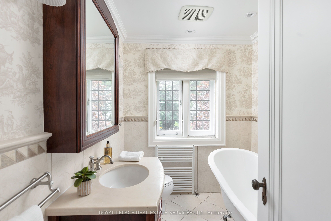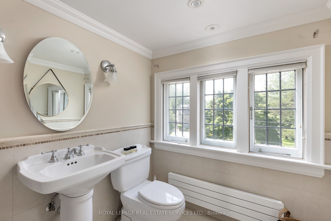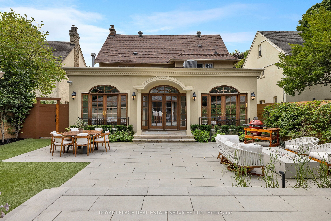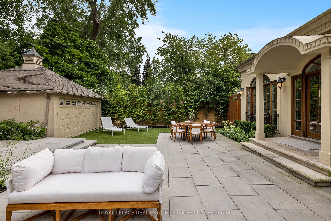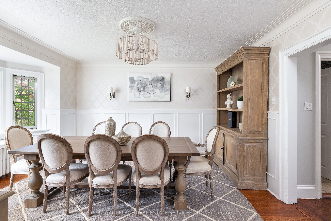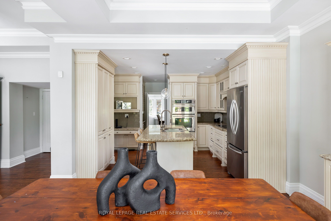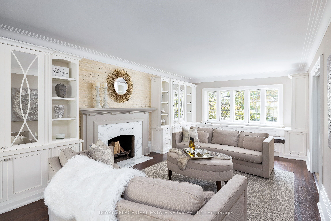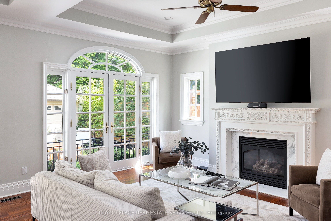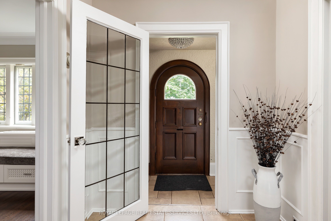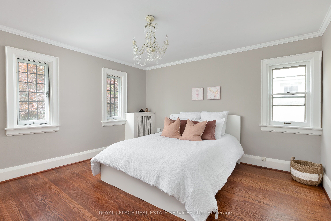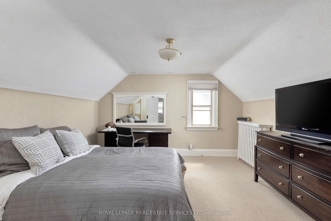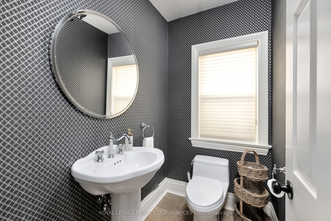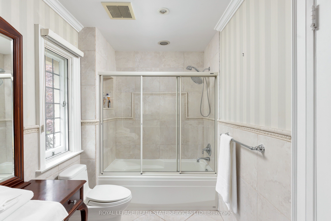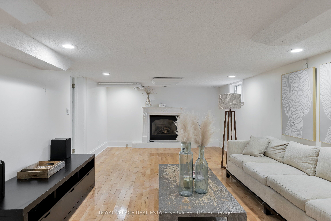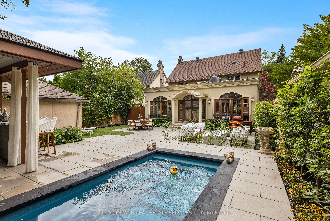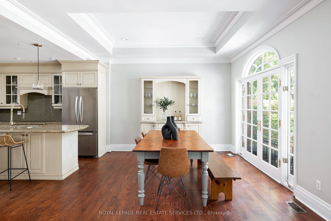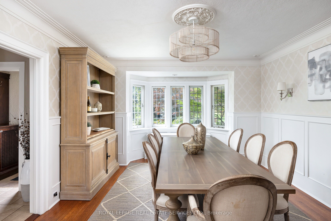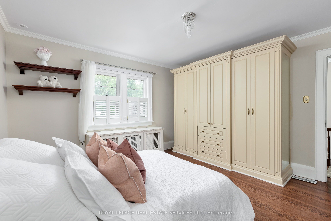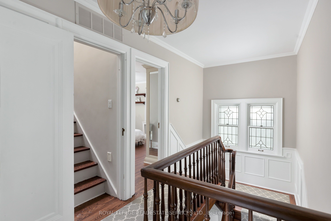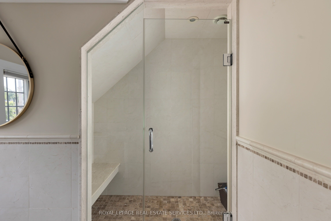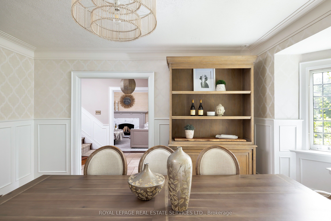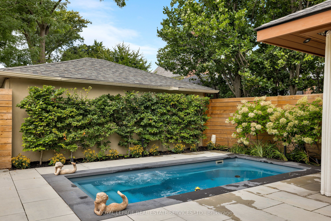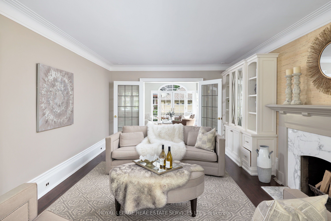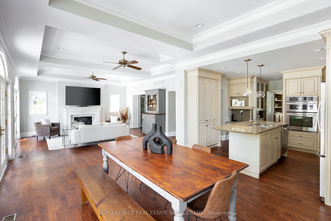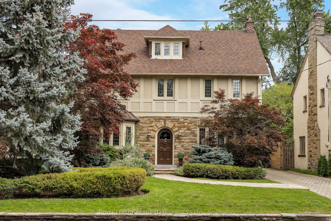
List Price: $3,488,000
95 The Kingsway N/A, Etobicoke, M8X 2T6
- By ROYAL LEPAGE REAL ESTATE SERVICES LTD.
Detached|MLS - #W11981067|New
4 Bed
4 Bath
Detached Garage
Room Information
| Room Type | Features | Level |
|---|---|---|
| Living Room 7.62 x 3.96 m | Crown Moulding, Picture Window, Overlooks Frontyard | Main |
| Dining Room 4.88 x 3.96 m | Wainscoting, Crown Moulding, Overlooks Frontyard | Main |
| Kitchen 3.81 x 3.35 m | Stainless Steel Appl, Centre Island, Pot Lights | Main |
| Primary Bedroom 5.74 x 3.96 m | Crown Moulding, Pot Lights, 5 Pc Ensuite | Second |
| Bedroom 2 3.96 x 3.96 m | Crown Moulding, Closet, Window | Second |
| Bedroom 3 3.96 x 3.96 m | Crown Moulding, Closet, Window | Second |
| Bedroom 4 4.09 x 4.04 m | Broadloom, Window | Third |
Client Remarks
Welcome to 95 The Kingsway, a stunning centre-hall home located in one of Toronto's most coveted west-end neighborhoods. Known for its charm and prestige, The Kingsway offers the perfect balance of classic elegance and modern convenience, making it an ideal place to call home. This classic residence welcomes you with gorgeous formal living and dining rooms, perfect for hosting family gatherings and entertaining guests. The heart of the home is at the rear, where you'll find a beautifully designed open concept living, kitchen, and casual dining area. Bright and airy, thanks to abundant natural light and large windows, this space provides an ideal spot for both relaxation and lively gatherings. Step out through the doors into the private backyard, where you'll find a tranquil retreat featuring an all-season Immerspa, a stylish cabana complete with TV hookup and wine fridge, plus a gas fireplace, making it perfect for year-round enjoyment. The chefs kitchen is a showstopper, offering a center island and stainless steel appliances that blend seamlessly with the homes modern updates while maintaining the old-world charm of the Kingsway. Upstairs, the second level includes a spacious primary bedroom with a 5pc ensuite bath, along with two additional well-sized bedrooms. On the third level, enjoy added privacy with a large 4th bedroom, walk-in closet, and a beautifully appointed 4pc bath.The lower level features a spacious rec room, laundry room, and plenty of storage, making it both functional and versatile. Living here offers unparalleled convenience with walking distance to The Kingsway's shops, restaurants, cafes, and the subway, providing easy access to the entire city. Additionally, the home is located within the highly desirable Lambton Kingsway school district, as well as the ECI district, making it an ideal choice for families.
Property Description
95 The Kingsway N/A, Etobicoke, M8X 2T6
Property type
Detached
Lot size
N/A acres
Style
2-Storey
Approx. Area
N/A Sqft
Home Overview
Last check for updates
Virtual tour
N/A
Basement information
Finished
Building size
N/A
Status
In-Active
Property sub type
Maintenance fee
$N/A
Year built
--
Walk around the neighborhood
95 The Kingsway N/A, Etobicoke, M8X 2T6Nearby Places

Shally Shi
Sales Representative, Dolphin Realty Inc
English, Mandarin
Residential ResaleProperty ManagementPre Construction
Mortgage Information
Estimated Payment
$0 Principal and Interest
 Walk Score for 95 The Kingsway N/A
Walk Score for 95 The Kingsway N/A

Book a Showing
Tour this home with Shally
Frequently Asked Questions about The Kingsway N/A
Recently Sold Homes in Etobicoke
Check out recently sold properties. Listings updated daily
No Image Found
Local MLS®️ rules require you to log in and accept their terms of use to view certain listing data.
No Image Found
Local MLS®️ rules require you to log in and accept their terms of use to view certain listing data.
No Image Found
Local MLS®️ rules require you to log in and accept their terms of use to view certain listing data.
No Image Found
Local MLS®️ rules require you to log in and accept their terms of use to view certain listing data.
No Image Found
Local MLS®️ rules require you to log in and accept their terms of use to view certain listing data.
No Image Found
Local MLS®️ rules require you to log in and accept their terms of use to view certain listing data.
No Image Found
Local MLS®️ rules require you to log in and accept their terms of use to view certain listing data.
No Image Found
Local MLS®️ rules require you to log in and accept their terms of use to view certain listing data.
Check out 100+ listings near this property. Listings updated daily
See the Latest Listings by Cities
1500+ home for sale in Ontario
