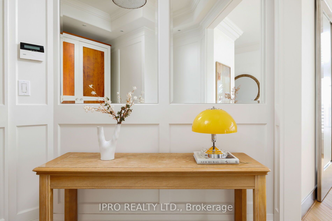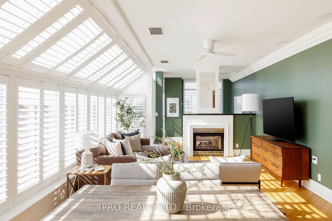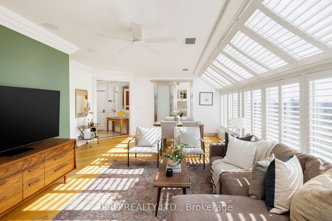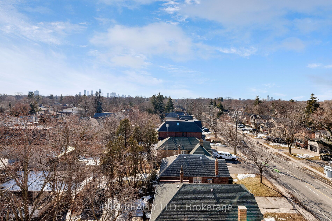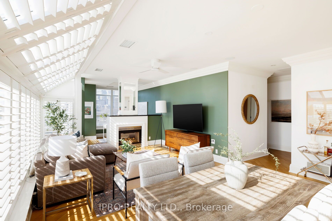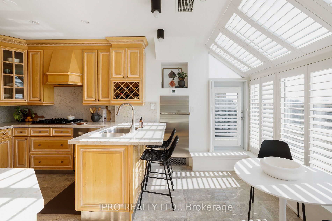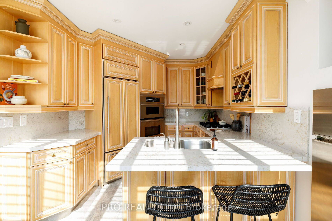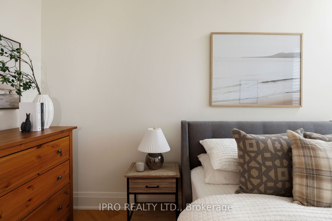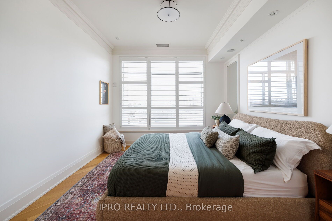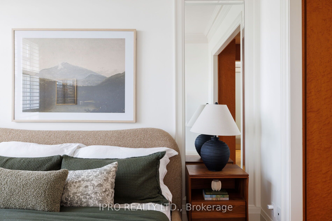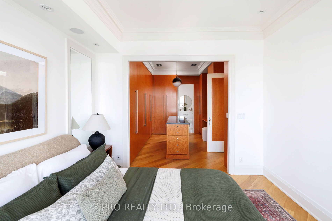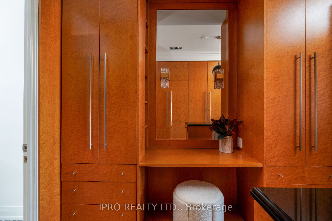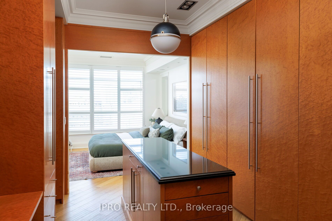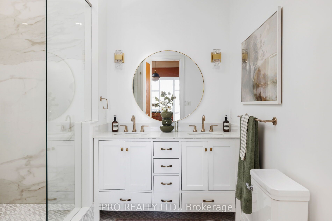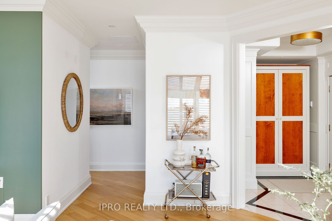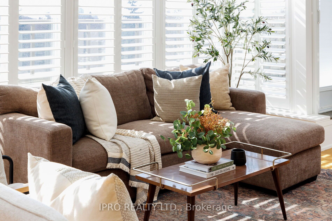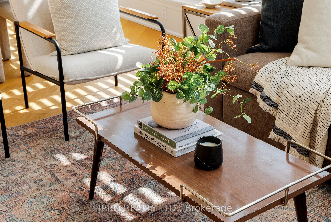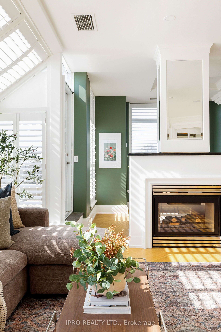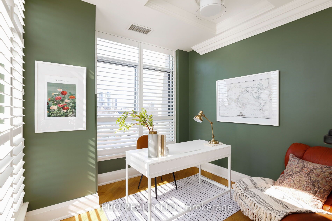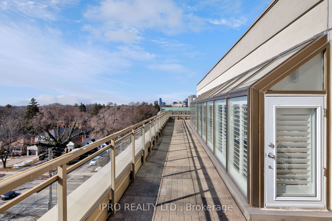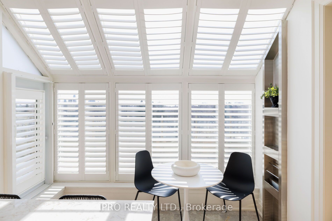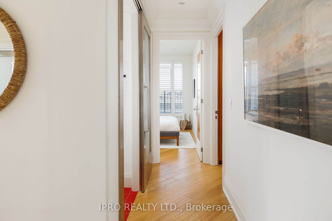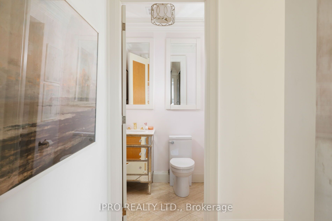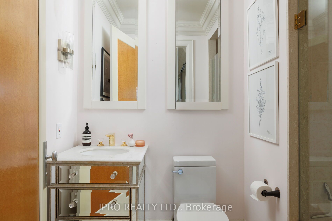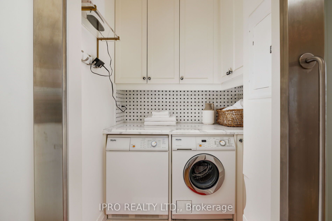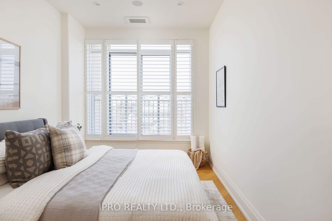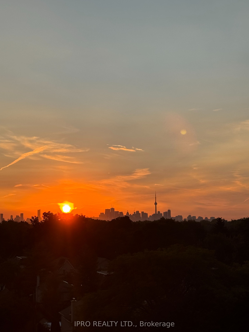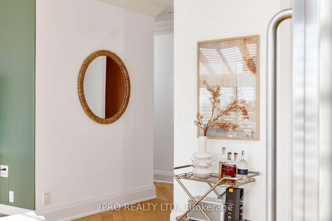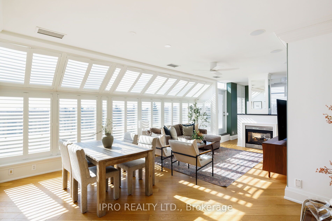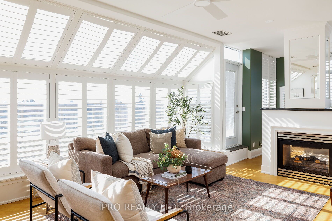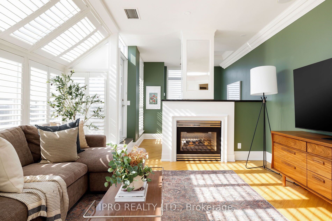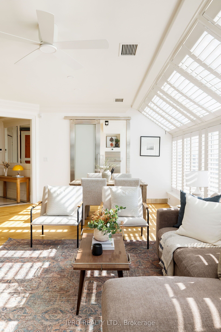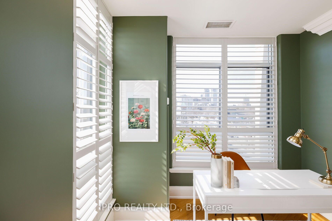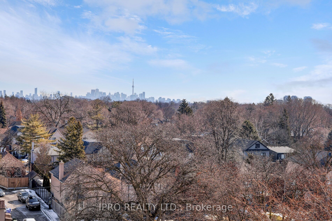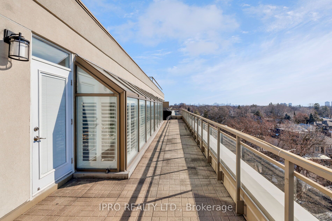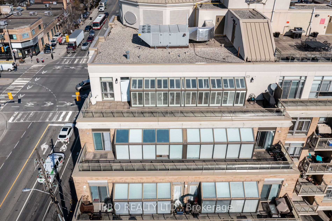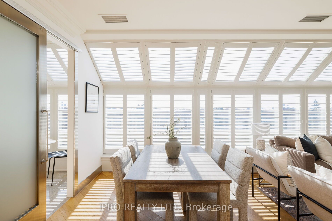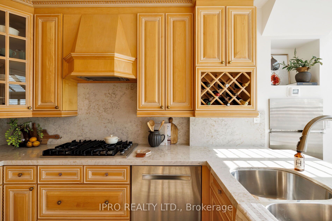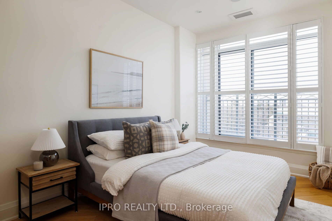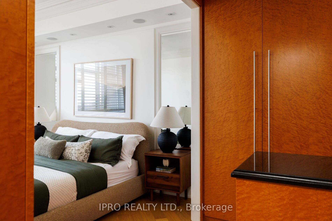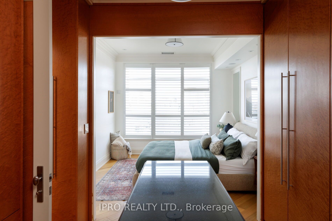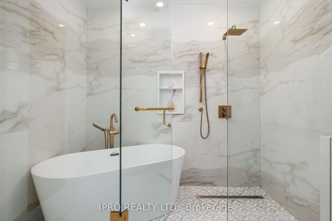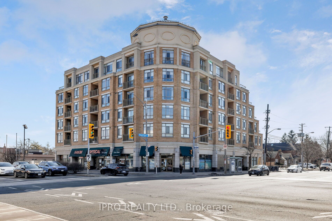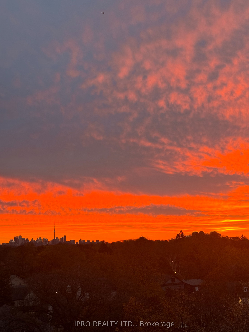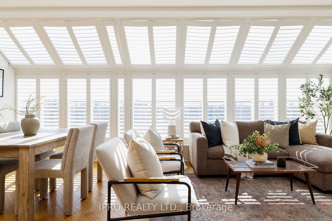
List Price: $1,299,000 + $1,905 maint. fee
935 Royal York Road, Etobicoke, M8Y 4H1
- By IPRO REALTY LTD.
Condo Apartment|MLS - #W12018382|New
3 Bed
2 Bath
1400-1599 Sqft.
Underground Garage
Included in Maintenance Fee:
Water
Building Insurance
Common Elements
Parking
Room Information
| Room Type | Features | Level |
|---|---|---|
| Living Room 4.04 x 3.23 m | Hardwood Floor, 2 Way Fireplace, W/O To Terrace | Flat |
| Dining Room 4.85 x 3.51 m | Combined w/Living, California Shutters, Crown Moulding | Flat |
| Kitchen 4.9 x 2.92 m | B/I Appliances, W/O To Terrace, Breakfast Bar | Flat |
| Primary Bedroom 3.78 x 3.4 m | Walk-In Closet(s), 5 Pc Ensuite, Hardwood Floor | Flat |
| Bedroom 2 4.09 x 2.84 m | Hardwood Floor, Juliette Balcony, California Shutters | Flat |
Client Remarks
A rare offering in a boutique building, this 2-bedroom + den corner penthouse is a serene, light-filled retreat spanning over 1,400 sqft of thoughtfully designed living space. With wall-to-wall, floor-to-ceiling windows, this home is bathed in natural light, showcasing rich hardwood floors, custom California shutters, and a seamless flow between indoor and outdoor living. At the heart of the home, a double-sided glass fireplace creates warmth and ambiance, enhancing both the living and dining areas, perfect for quiet evenings or hosting with ease. The kitchen is beautifully appointed with high-end integrated and stainless steel appliances, sleek cabinetry, and ample counter space to inspire culinary creativity. The south-facing terrace is an extension of the living space, offering breathtaking, unobstructed views of the city skyline, lake, and spectacular sunrises and sunsets. Accessible from both the kitchen and living room, it's an ideal setting for morning coffee, afternoon reading, or unwinding as the sun sets over the city. The primary suite is a private sanctuary, featuring a custom walk-in closet with a centre island and full dressing area, leading to a spa-like 5-piece ensuite with double sinks, a glass-enclosed shower, and a deep free-standing tub, a tranquil space designed for comfort. The second bedroom offers a charming Juliette balcony, while the den provides a flexible space, perfect for a library, study, or sitting room. A dedicated laundry room with Miele washer and dryer ensures convenience, while two parking spaces add to the ease of everyday living. Nestled in a coveted location, this residence is just steps from the subway, Bloor Street's refined shops, acclaimed restaurants, parks, and cultural attractions offering a walkable, well-connected lifestyle in a quiet, well-established community. Designed for those who appreciate quality, comfort, and timeless elegance, this penthouse is an exceptional place to call home.
Property Description
935 Royal York Road, Etobicoke, M8Y 4H1
Property type
Condo Apartment
Lot size
N/A acres
Style
Apartment
Approx. Area
N/A Sqft
Home Overview
Last check for updates
Virtual tour
N/A
Basement information
None
Building size
N/A
Status
In-Active
Property sub type
Maintenance fee
$1,904.74
Year built
--
Amenities
Visitor Parking
Party Room/Meeting Room
Rooftop Deck/Garden
Walk around the neighborhood
935 Royal York Road, Etobicoke, M8Y 4H1Nearby Places

Shally Shi
Sales Representative, Dolphin Realty Inc
English, Mandarin
Residential ResaleProperty ManagementPre Construction
Mortgage Information
Estimated Payment
$0 Principal and Interest
 Walk Score for 935 Royal York Road
Walk Score for 935 Royal York Road

Book a Showing
Tour this home with Shally
Frequently Asked Questions about Royal York Road
Recently Sold Homes in Etobicoke
Check out recently sold properties. Listings updated daily
No Image Found
Local MLS®️ rules require you to log in and accept their terms of use to view certain listing data.
No Image Found
Local MLS®️ rules require you to log in and accept their terms of use to view certain listing data.
No Image Found
Local MLS®️ rules require you to log in and accept their terms of use to view certain listing data.
No Image Found
Local MLS®️ rules require you to log in and accept their terms of use to view certain listing data.
No Image Found
Local MLS®️ rules require you to log in and accept their terms of use to view certain listing data.
No Image Found
Local MLS®️ rules require you to log in and accept their terms of use to view certain listing data.
No Image Found
Local MLS®️ rules require you to log in and accept their terms of use to view certain listing data.
No Image Found
Local MLS®️ rules require you to log in and accept their terms of use to view certain listing data.
Check out 100+ listings near this property. Listings updated daily
See the Latest Listings by Cities
1500+ home for sale in Ontario
