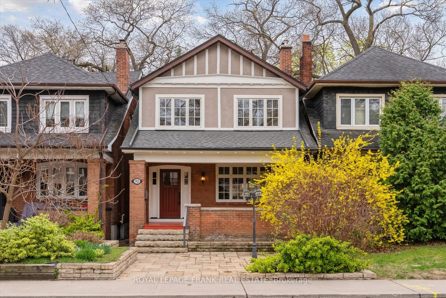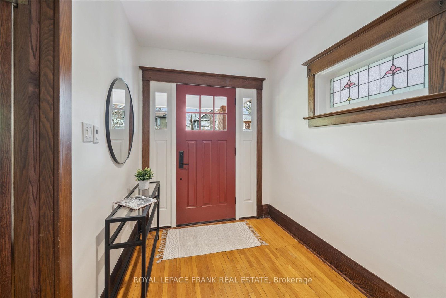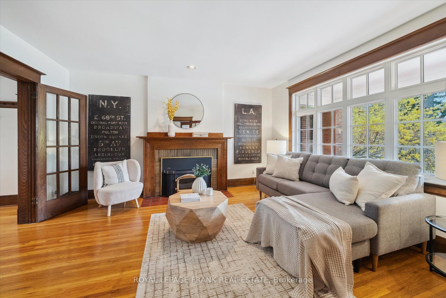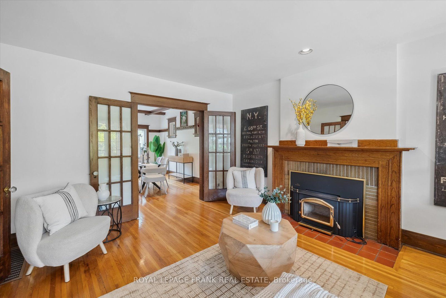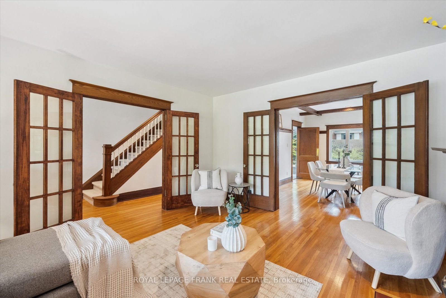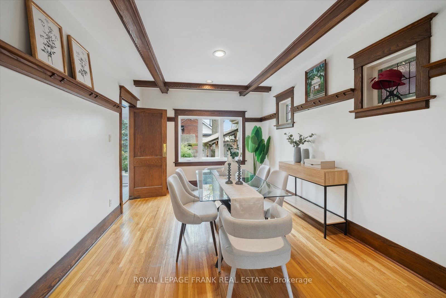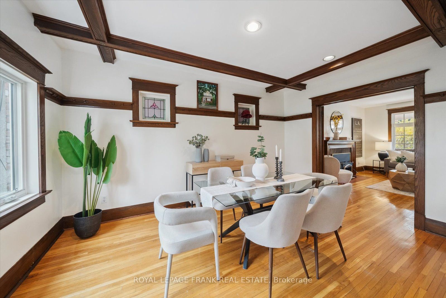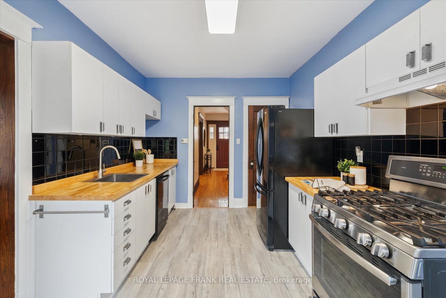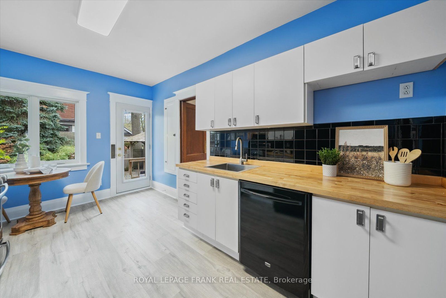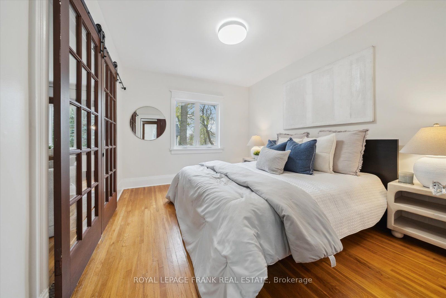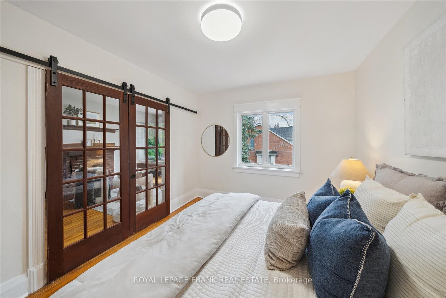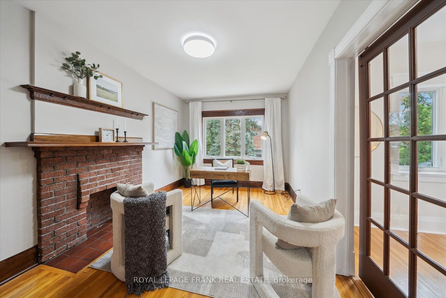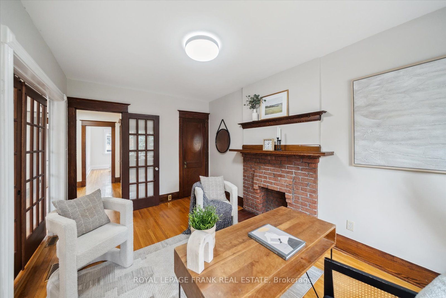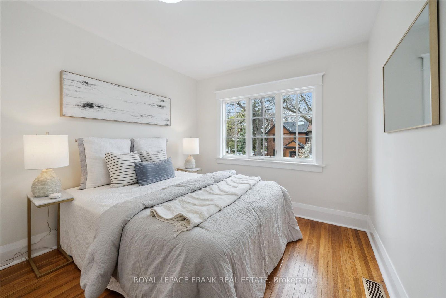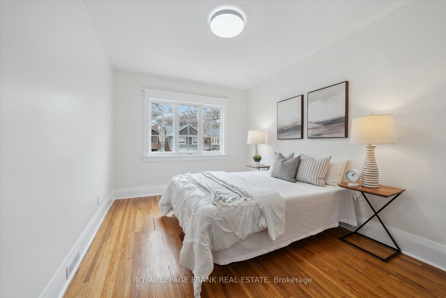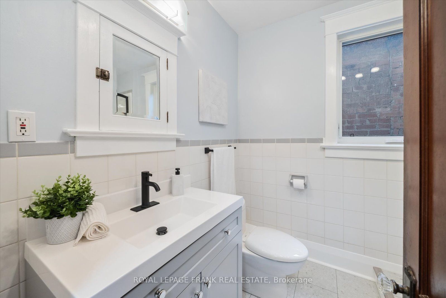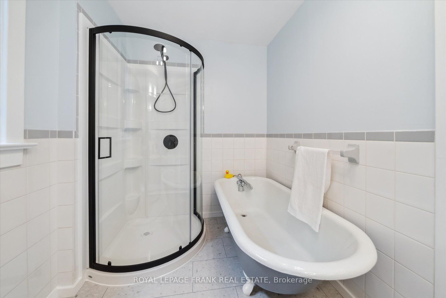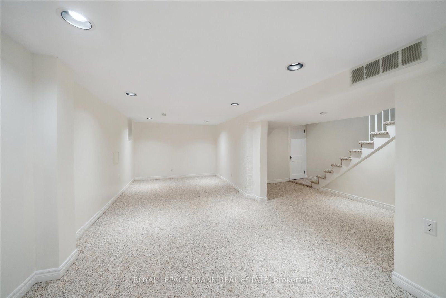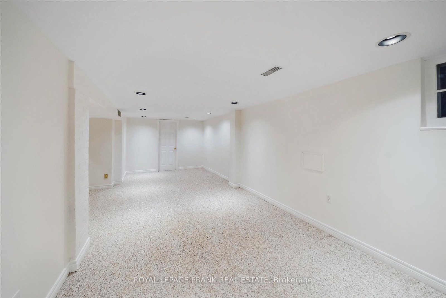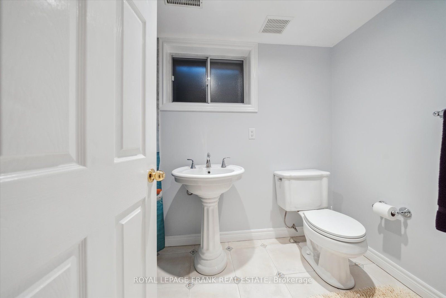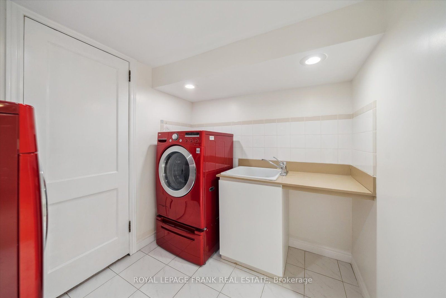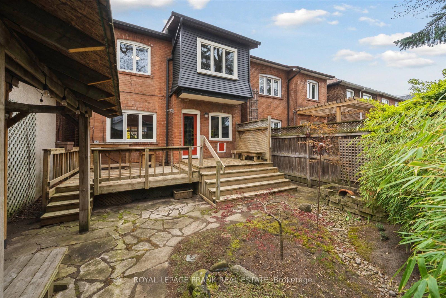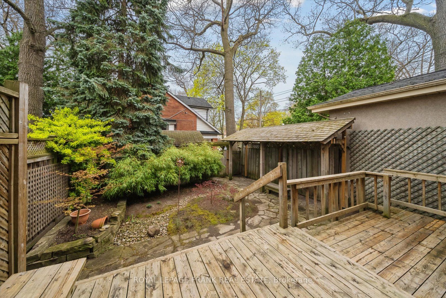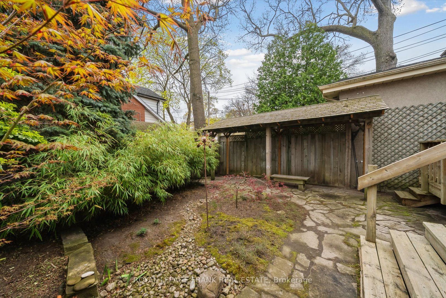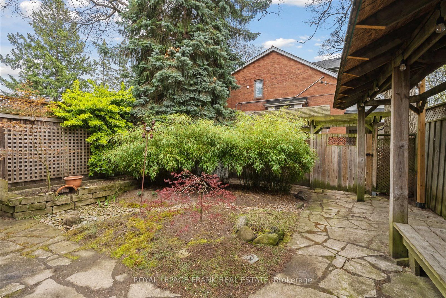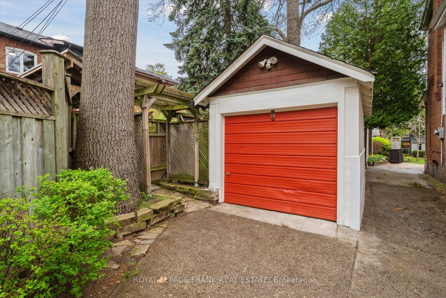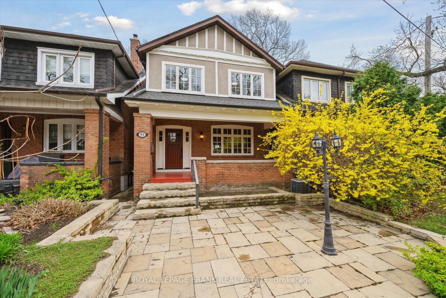
List Price: $1,649,900
93 Colbeck Street, Etobicoke, M6S 1V1
- By ROYAL LEPAGE FRANK REAL ESTATE
Detached|MLS - #W12130425|New
4 Bed
2 Bath
1500-2000 Sqft.
Lot Size: 25.5 x 103.16 Feet
Detached Garage
Room Information
| Room Type | Features | Level |
|---|---|---|
| Living Room 4.056 x 4.567 m | Hardwood Floor, Fireplace, Picture Window | Main |
| Dining Room 3.235 x 4.474 m | Hardwood Floor, Overlooks Backyard | Main |
| Kitchen 4.458 x 2.861 m | W/O To Deck | Main |
| Primary Bedroom 3.163 x 2 m | Hardwood Floor | Second |
| Bedroom 2 4.632 x 2.938 m | Hardwood Floor, French Doors | Second |
| Bedroom 3 4.066 x 2 m | Hardwood Floor | Second |
| Bedroom 4 3.065 x 4 m | Hardwood Floor | Second |
Client Remarks
Beautiful Home in Prime Location of Charming Bloor West Village! Voted "Best Neighbourhood in Toronto" by Toronto Life Magazine! 4 Bedroom, 2 Bathroom, Over 1800 SqFt Finished Living Space Including Basement Means this House has Room for Everyone! Easy to Maintain Front Stone Patio, Leading to Your Freshly Painted Covered Front Porch, Where you Can Sit with a Coffee and Watch the World Go By. Upon Entering the Home, You are Greeted Warmly with Gorgeous Original Wood Trim & Doors & Stained Glass Window. The Living Room Offers Hardwood Floors, Huge Picture Window & a Wood Insert Fireplace, Perfect for Getting Cozy on Cold Winter Nights. Seamless Flow through French Doors into the Grand Dining Room, Featuring Plate Railings & Continuation of Hardwood Floors. The Eat-In Kitchen has a Walk Out to the Deck and Beautifully Landscaped Backyard. Bonus is the Detached Garage for One Car, on the Other Side of the Fence/Gate. Upstairs You Will Find a Primary Bedroom, Connected to a 2nd Bedroom with French Doors, Perfect for a Home Office or Nursery. A Total of 4 Bright & Sun Filled Bedrooms, Plus a Renovated 4pc Bathroom, & Linen Closets, Make Up the Second Floor. The Basement is Finished for Even More Living Space, & Also a 3pc Bathroom, Laundry Room & Storage. Tankless Hot Water Tank is Owned. Roof Shingles & Eaves (2021). Freshly Painted Throughout (2025). Walking Distance to Bloor West Village Shops & Restaurants, Steps to Runnymede Subway Station, Seconds to Runnymede PS, Humberside Collegiate, Western Tech & Ursula Franklin Academy!
Property Description
93 Colbeck Street, Etobicoke, M6S 1V1
Property type
Detached
Lot size
N/A acres
Style
2-Storey
Approx. Area
N/A Sqft
Home Overview
Last check for updates
Virtual tour
N/A
Basement information
Finished
Building size
N/A
Status
In-Active
Property sub type
Maintenance fee
$N/A
Year built
--
Walk around the neighborhood
93 Colbeck Street, Etobicoke, M6S 1V1Nearby Places

Angela Yang
Sales Representative, ANCHOR NEW HOMES INC.
English, Mandarin
Residential ResaleProperty ManagementPre Construction
Mortgage Information
Estimated Payment
$0 Principal and Interest
 Walk Score for 93 Colbeck Street
Walk Score for 93 Colbeck Street

Book a Showing
Tour this home with Angela
Frequently Asked Questions about Colbeck Street
Recently Sold Homes in Etobicoke
Check out recently sold properties. Listings updated daily
See the Latest Listings by Cities
1500+ home for sale in Ontario
