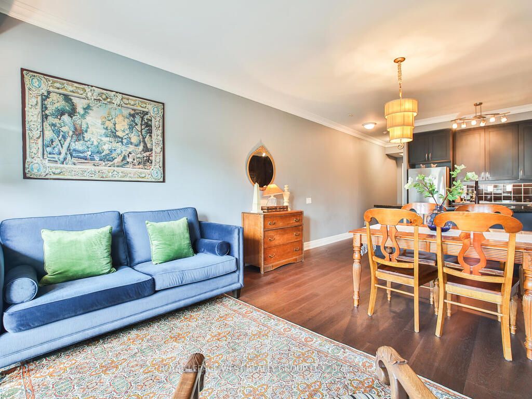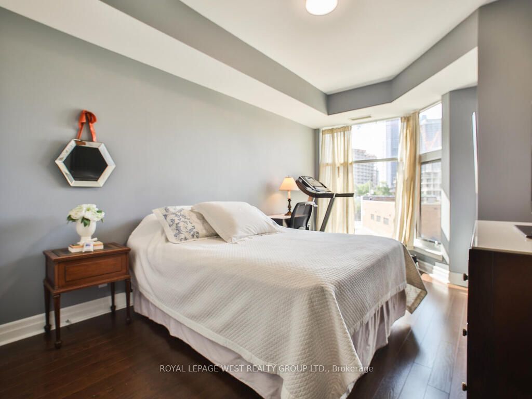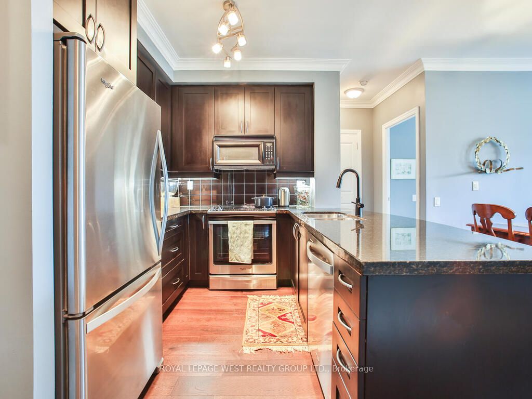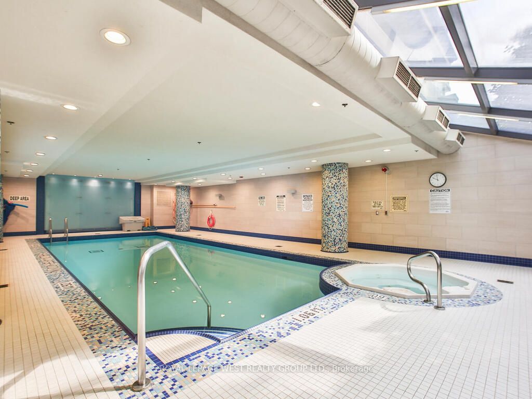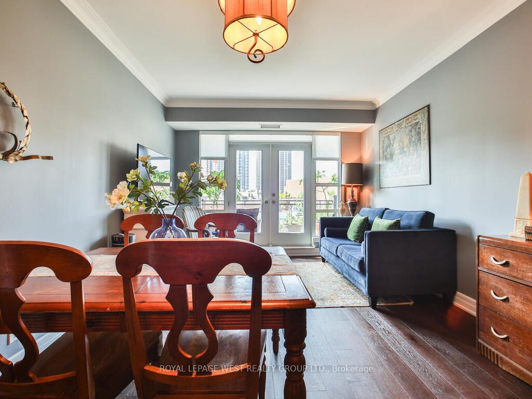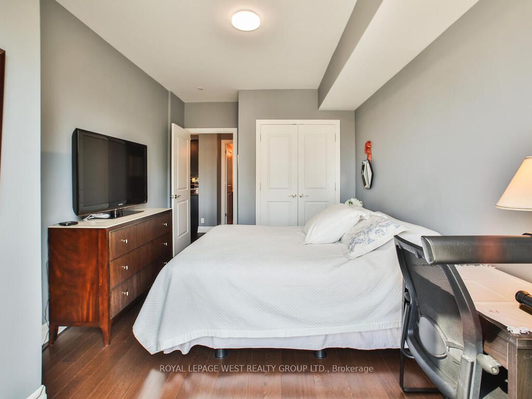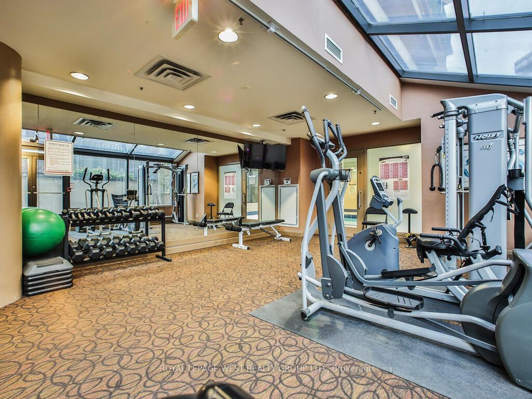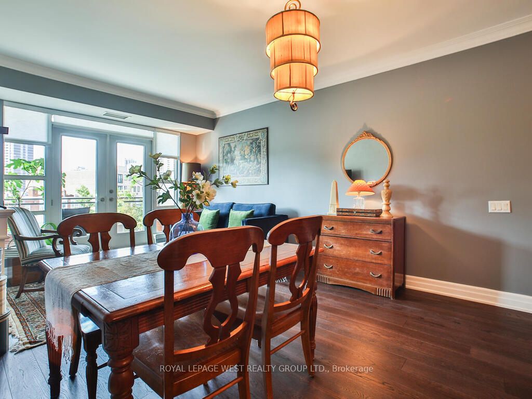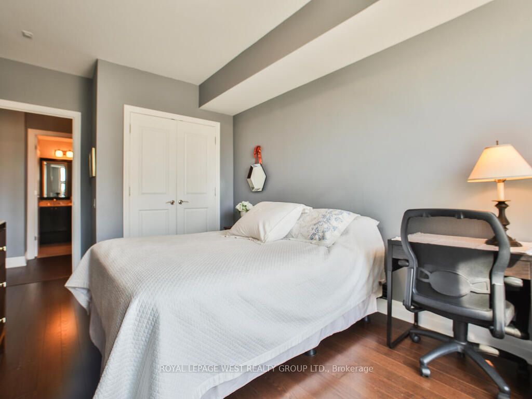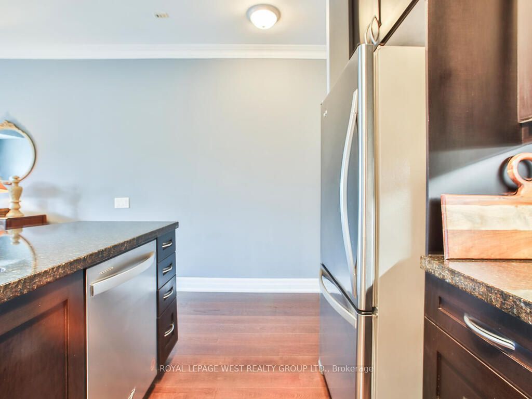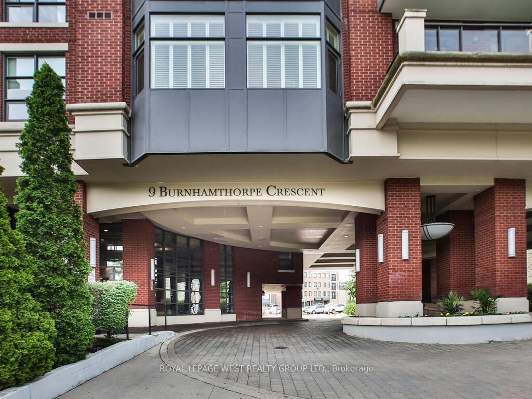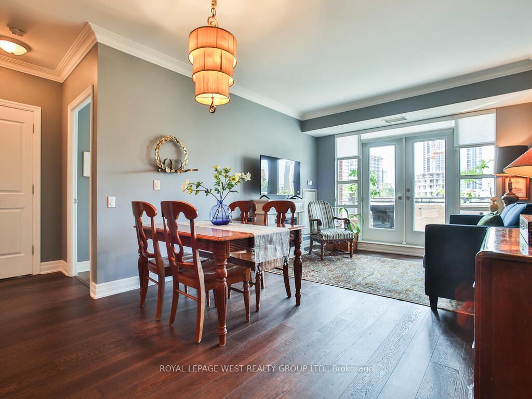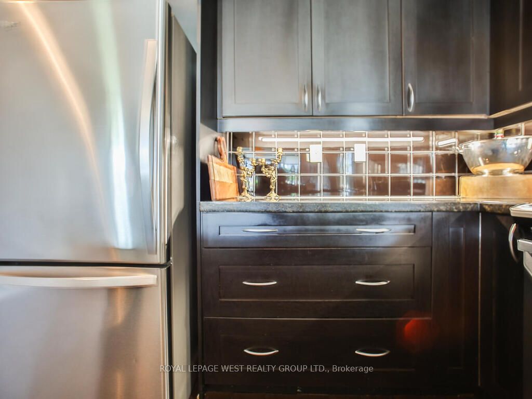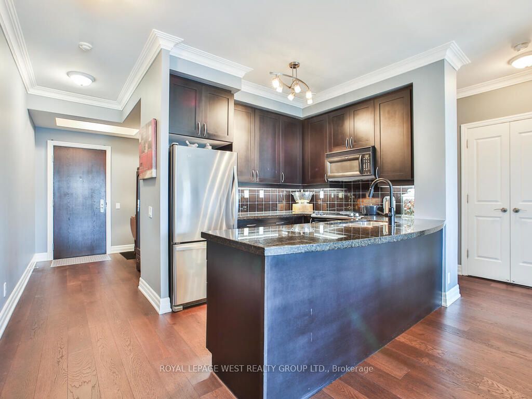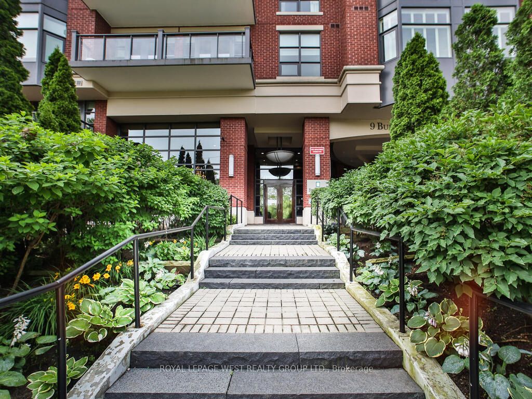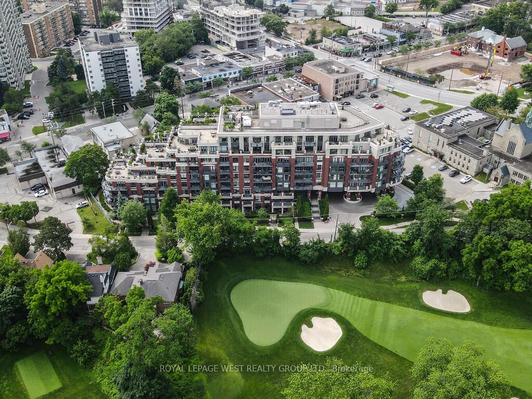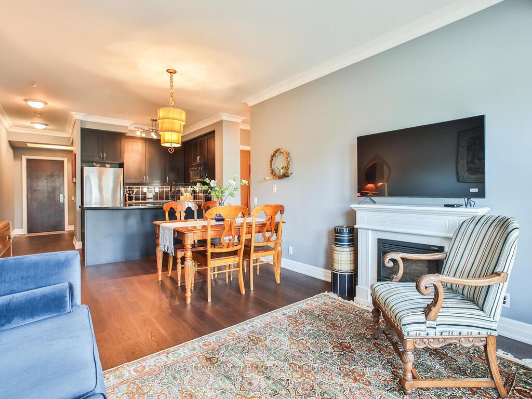
List Price: $639,000 + $765 maint. fee2% reduced
9 Burnhamthorpe Crescent, Etobicoke, M9A 0A6
- By ROYAL LEPAGE WEST REALTY GROUP LTD.
Condo Apartment|MLS - #W11931827|Terminated
1 Bed
1 Bath
700-799 Sqft.
Underground Garage
Included in Maintenance Fee:
Heat
Water
Cable TV
CAC
Common Elements
Building Insurance
Parking
Room Information
| Room Type | Features | Level |
|---|---|---|
| Kitchen 2.64 x 3.98 m | Backsplash, Granite Counters, Hardwood Floor | Flat |
| Living Room 5.45 x 3.56 m | Moulded Ceiling, W/O To Balcony, Hardwood Floor | Flat |
| Dining Room 5.45 x 3.56 m | Combined w/Living, Hardwood Floor | Flat |
| Bedroom 5.38 x 3.1 m | Large Window, Double Closet, Hardwood Floor | Flat |
Client Remarks
Welcome to St Andrew on the Green. The Suite boasts large sun-filled rooms with 9 foot ceiling, cornice moulding, stunning hardwood floors and a gourmet kitchen complete with stainless steel appliances and ceramic backsplash. This building offers stylish condo living in the centre of Islington Village; 24 hour concierge, pool, gym, party room, and guest suites to name a few of the perks. You'll find yourself steps away from a golf course, subway station, TTC, restaurants, shopping and parks. Don't miss this rare opportunity to own in the prestigious building where you will enjoy the security and peace of mind and still be close to all the amenities you need. **EXTRAS** Hardwood floors in Kitchen, Living Room and Hall installed in 2024; Sell and show with confidence. Parking garage offers EV charging and Car wash/vacuum.
Property Description
9 Burnhamthorpe Crescent, Etobicoke, M9A 0A6
Property type
Condo Apartment
Lot size
N/A acres
Style
Apartment
Approx. Area
N/A Sqft
Home Overview
Last check for updates
Virtual tour
N/A
Basement information
None
Building size
N/A
Status
In-Active
Property sub type
Maintenance fee
$765
Year built
--
Amenities
Concierge
Exercise Room
Guest Suites
Indoor Pool
Party Room/Meeting Room
Visitor Parking
Walk around the neighborhood
9 Burnhamthorpe Crescent, Etobicoke, M9A 0A6Nearby Places

Angela Yang
Sales Representative, ANCHOR NEW HOMES INC.
English, Mandarin
Residential ResaleProperty ManagementPre Construction
Mortgage Information
Estimated Payment
$0 Principal and Interest
 Walk Score for 9 Burnhamthorpe Crescent
Walk Score for 9 Burnhamthorpe Crescent

Book a Showing
Tour this home with Angela
Frequently Asked Questions about Burnhamthorpe Crescent
Recently Sold Homes in Etobicoke
Check out recently sold properties. Listings updated daily
See the Latest Listings by Cities
1500+ home for sale in Ontario
