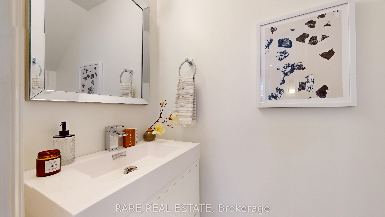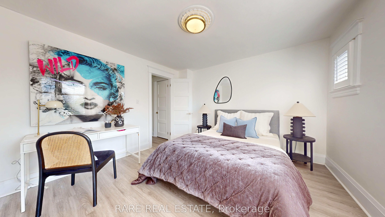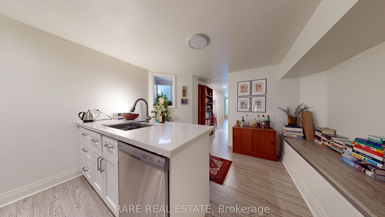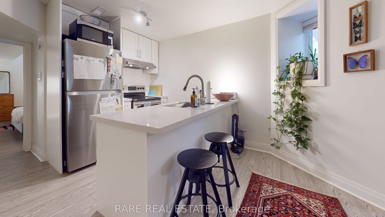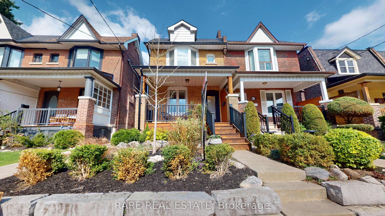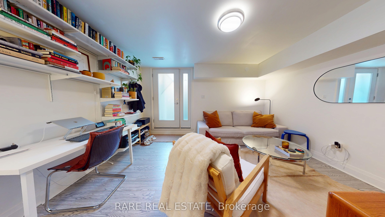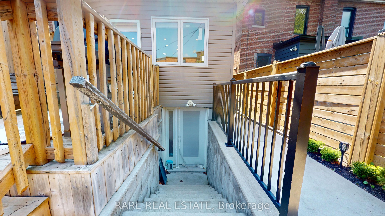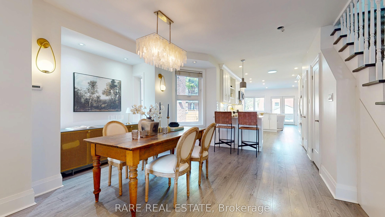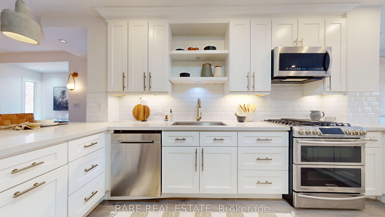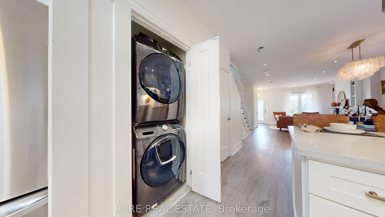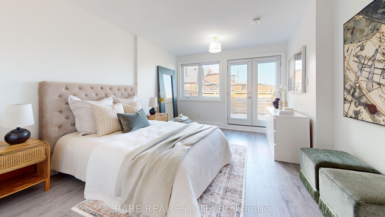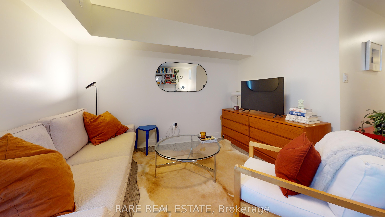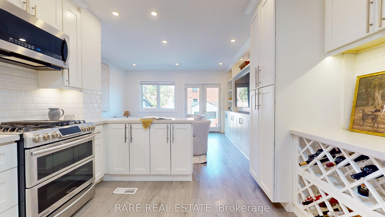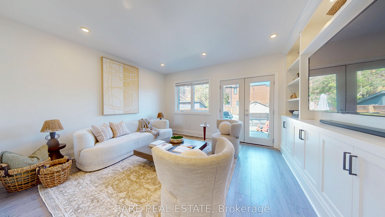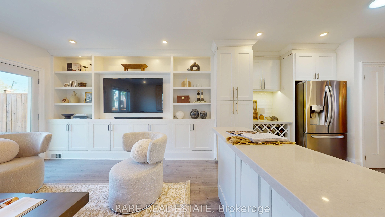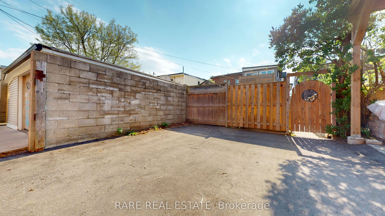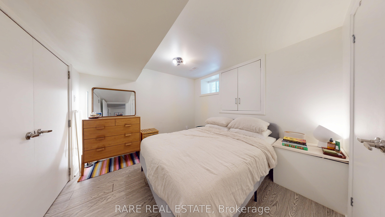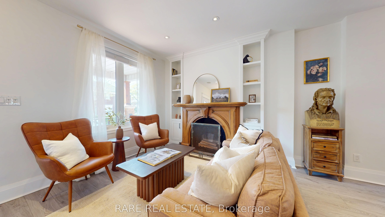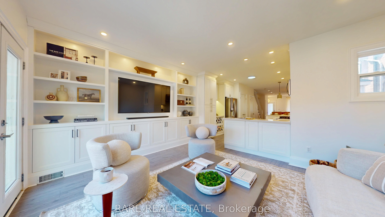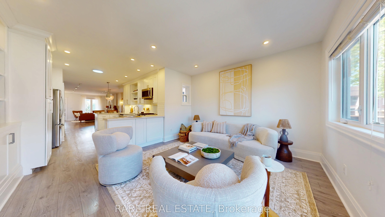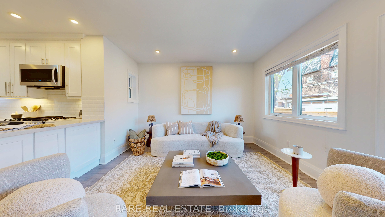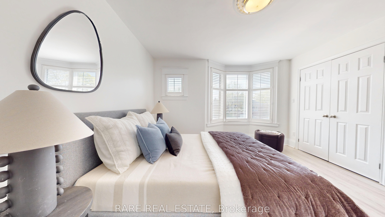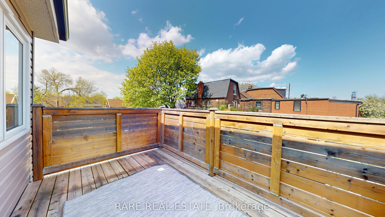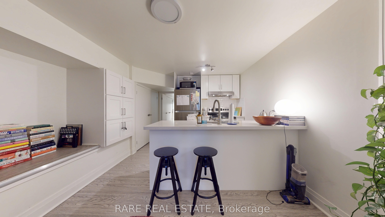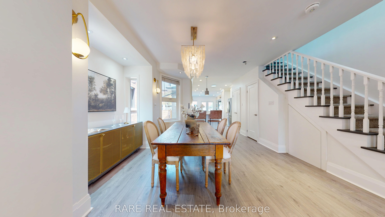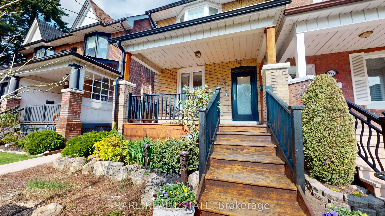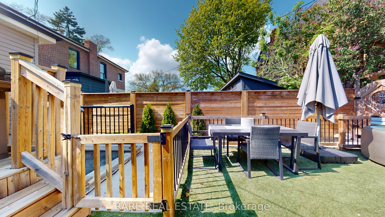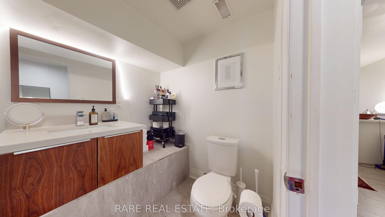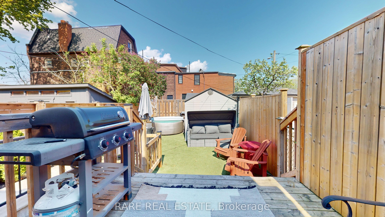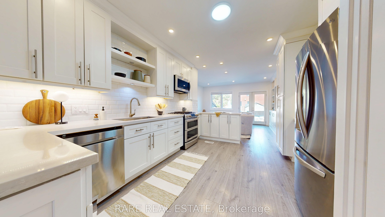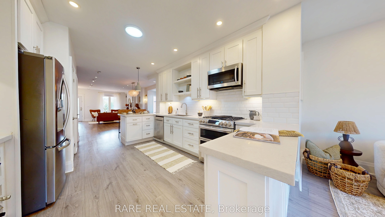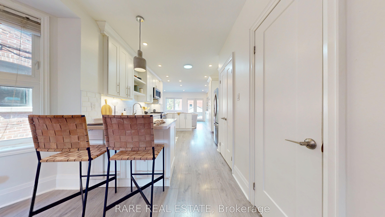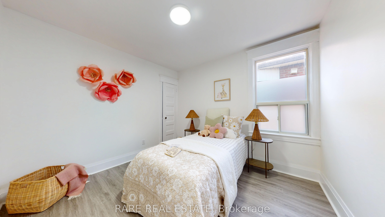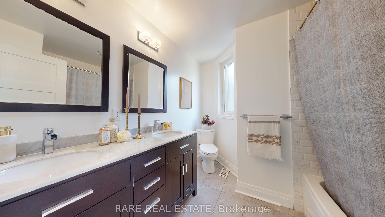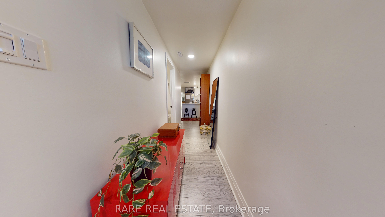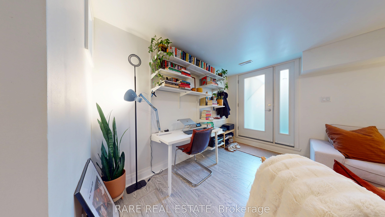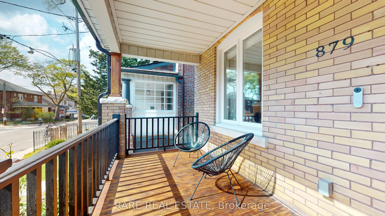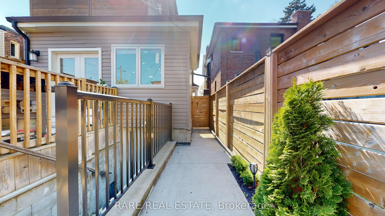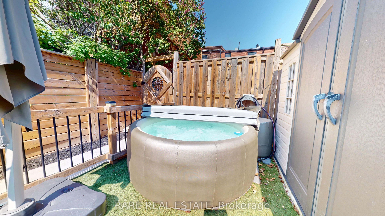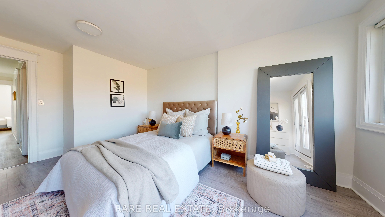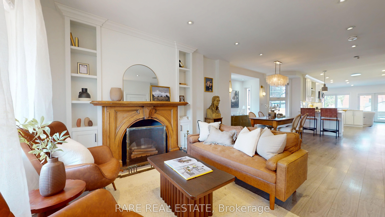
List Price: $1,599,900
879 Shaw Street, Etobicoke, M6G 3M3
- By RARE REAL ESTATE
Detached|MLS - #W12135164|New
4 Bed
3 Bath
1500-2000 Sqft.
Lot Size: 20 x 125 Feet
None Garage
Room Information
| Room Type | Features | Level |
|---|---|---|
| Living Room 0 x 0 m | Fireplace, Combined w/Dining, Large Window | Main |
| Dining Room 0 x 0 m | Open Concept, Combined w/Kitchen, Large Window | Main |
| Kitchen 0 x 0 m | Backsplash, Stainless Steel Appl, Combined w/Family | Main |
| Primary Bedroom 0 x 0 m | Closet, W/O To Balcony | Second |
| Bedroom 2 0 x 0 m | Closet, Window | Second |
| Bedroom 3 0 x 0 m | Large Window, Large Closet | Second |
| Living Room 0 x 0 m | Window | Basement |
| Kitchen 0 x 0 m | Stainless Steel Appl, Breakfast Bar, Backsplash | Basement |
Client Remarks
Charming Detached Home in the Heart of Bickford Park. Welcome to 879 Shaw St a rare fully detached two-storey home offering the perfect blend of modern upgrades, income potential, and unbeatable location. Featuring a beautifully maintained main floor with Samsung appliances (2018), custom quartz countertops, and built-in shelving around an antique fireplace, this home is move-in ready. Enjoy west-facing sunlight on the cedar front porch from early spring to late fall. The legal basement apartment was professionally underpinned and waterproofed by Draincom (2010) and features resilient soundproofing, custom finishes, a fire escape window, and eat-in kitchen ideal for rental income or multigenerational living. Key mechanicals include an oversized water heater, a powerful new 2.5-ton Lennox A/C (2024), and a high efficiency furnace. Upstairs, the back bedroom opens to a balcony with spectacular downtown skyline views and easy potential for a 3-piece ensuite. Outside, find a paved laneway parking pad (2022) with 2 large spots, water access, and a dedicated circuit ready for EV charging. The backyard connects directly to a brand-new elementary school (opening Sept 2025), with laneway access to Fiesta Farms, Christie Pits, and four schools all without crossing a main street. Walk to both Christie and Ossington subway stations in minutes. A truly unique home with thoughtful upgrades in a vibrant, family-friendly neighbourhood.
Property Description
879 Shaw Street, Etobicoke, M6G 3M3
Property type
Detached
Lot size
N/A acres
Style
2-Storey
Approx. Area
N/A Sqft
Home Overview
Last check for updates
Virtual tour
N/A
Basement information
Apartment,Finished
Building size
N/A
Status
In-Active
Property sub type
Maintenance fee
$N/A
Year built
--
Walk around the neighborhood
879 Shaw Street, Etobicoke, M6G 3M3Nearby Places

Angela Yang
Sales Representative, ANCHOR NEW HOMES INC.
English, Mandarin
Residential ResaleProperty ManagementPre Construction
Mortgage Information
Estimated Payment
$0 Principal and Interest
 Walk Score for 879 Shaw Street
Walk Score for 879 Shaw Street

Book a Showing
Tour this home with Angela
Frequently Asked Questions about Shaw Street
Recently Sold Homes in Etobicoke
Check out recently sold properties. Listings updated daily
See the Latest Listings by Cities
1500+ home for sale in Ontario
