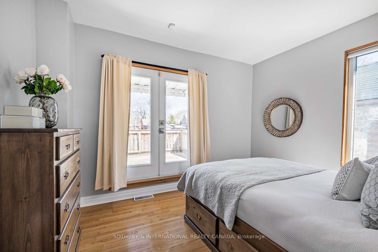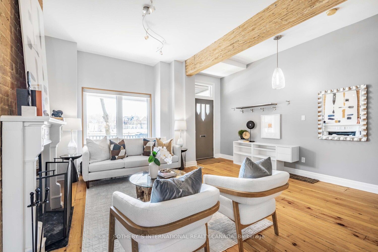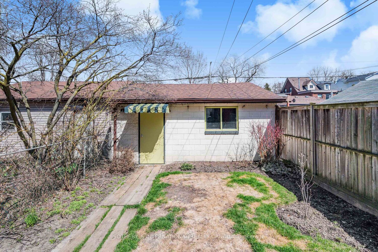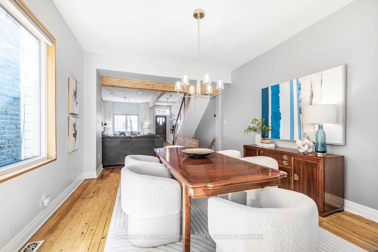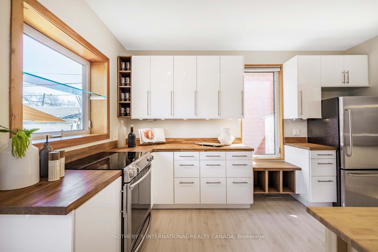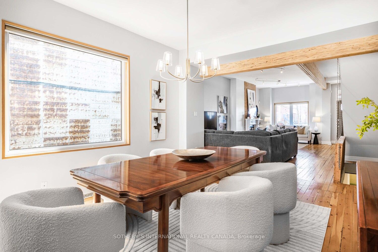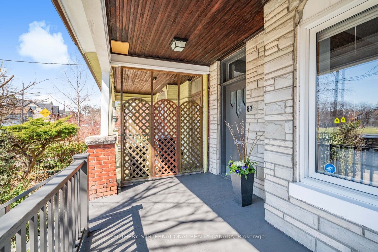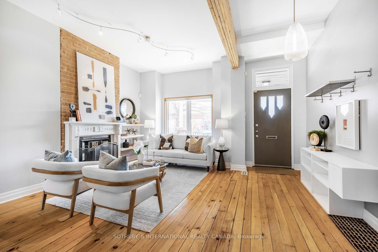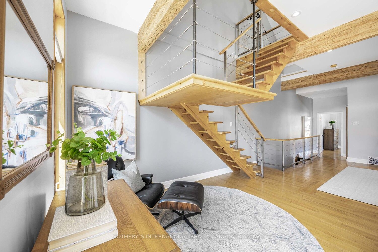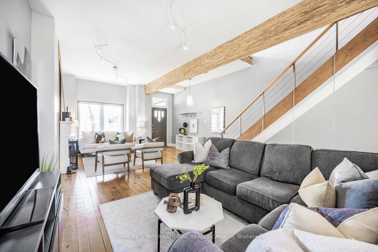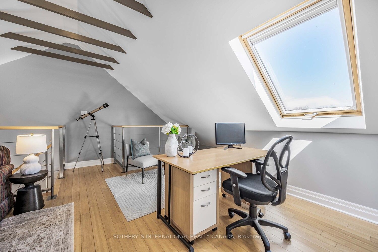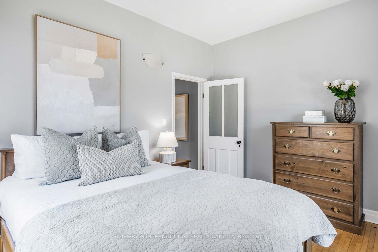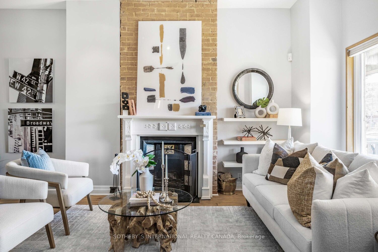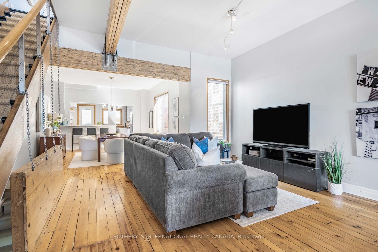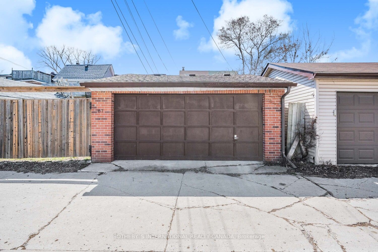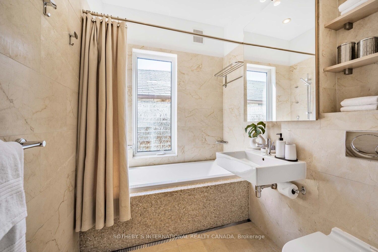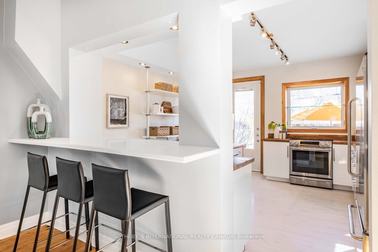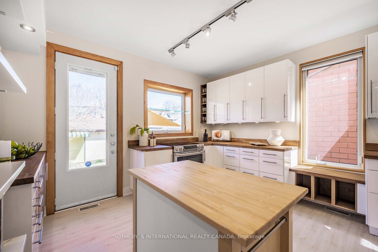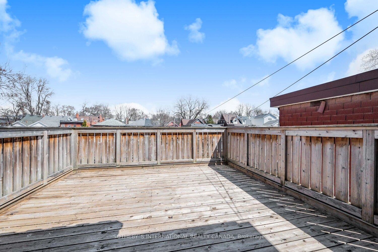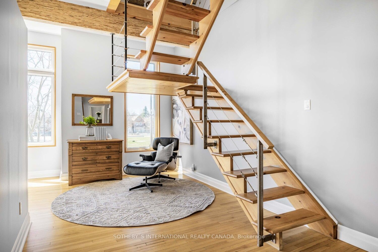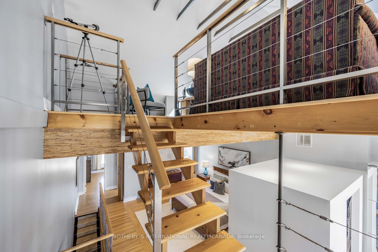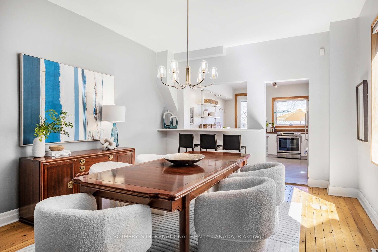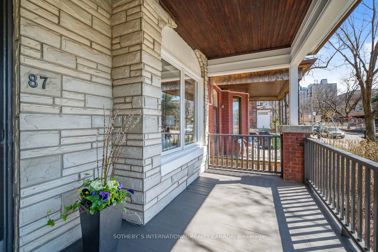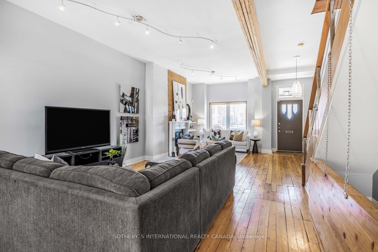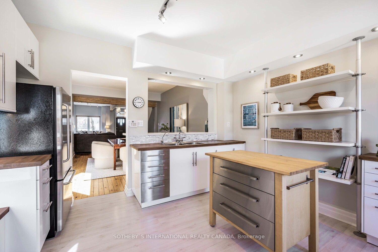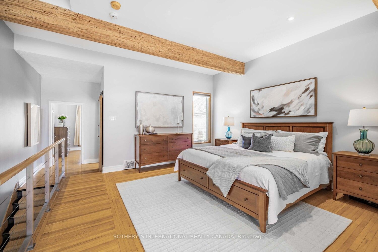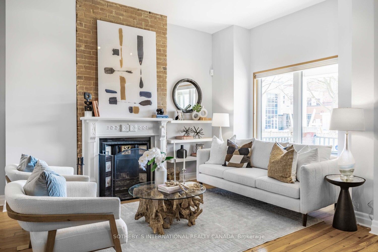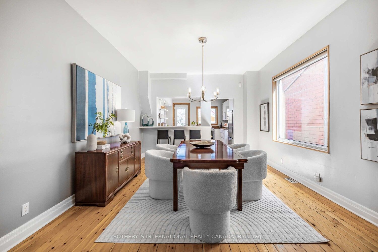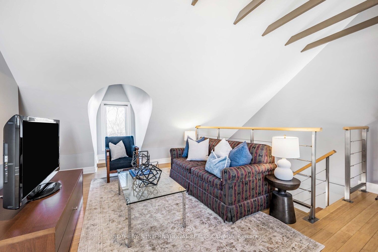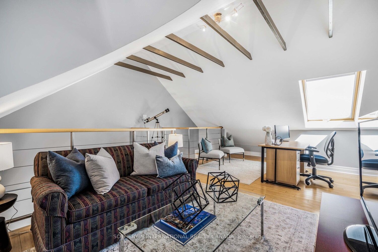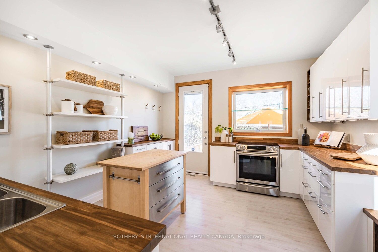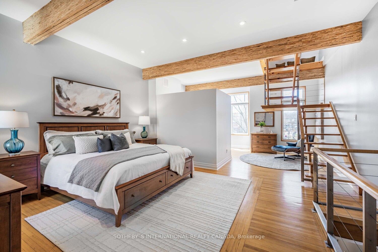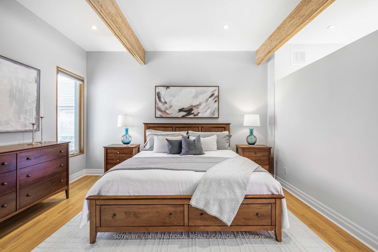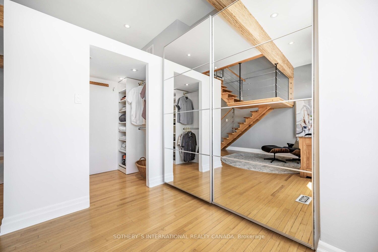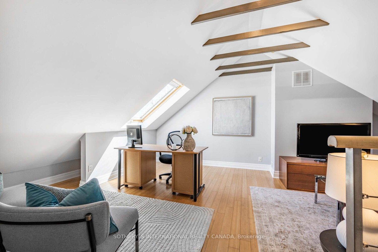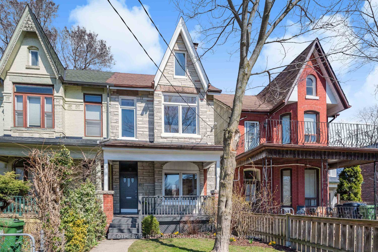
List Price: $1,595,000
87 West Lodge Avenue, Etobicoke, M6K 2T6
- By SOTHEBY`S INTERNATIONAL REALTY CANADA
Semi-Detached |MLS - #W12097907|New
3 Bed
2 Bath
2000-2500 Sqft.
Lot Size: 20 x 130 Feet
Detached Garage
Room Information
| Room Type | Features | Level |
|---|---|---|
| Living Room 8.53 x 4.32 m | Hardwood Floor, Fireplace, Open Concept | Main |
| Dining Room 5.79 x 4.01 m | Hardwood Floor, Large Window, Open Concept | Main |
| Kitchen 4.14 x 3.86 m | Renovated, Breakfast Bar, W/O To Deck | Main |
| Primary Bedroom 4.39 x 5.19 m | Hardwood Floor, Walk-In Closet(s), Combined w/Sitting | Second |
| Bedroom 2 3.28 x 4 m | Hardwood Floor, W/O To Sundeck, French Doors | Second |
Client Remarks
A rare find in the heart of Roncesvalles! Be prepared to be wowed with this fully renovated, three-storey home that blends architectural elegance with contemporary design. With over 2,200 square feet of beautifully reimagined living space, this residence is tailor-made for professionals who love entertaining and appreciate refined design. Behind its modest façade lies a spectacular interior featuring soaring 10-foot beamed ceilings, wood floors throughout, and a seamless open-concept layout that's both spacious and inviting. The main level showcases a stylish new kitchen with a breakfast bar, perfect for casual gatherings, while the expansive living and dining areas are filled with natural light and include a cozy wood-burning fireplace. The second level is home to a luxurious primary suite with a bright sitting area and walk-in closet, along with a spa-like bathroom featuring heated floors and a deep soaker tub. A second bedroom opens through French doors to a large private deck overlooking the landscaped backyard. Upstairs, a dramatic third-floor loft with skylight offers flexible space for a home office, creative studio, or guest area. Step outside from the kitchen to a private, fenced backyard with a large deck, ideal for summer entertaining. And enjoy the convenience of a rare double car garage, a true bonus in this sought-after neighbourhood. Perfectly located steps to the vibrant shops and eateries of Roncesvalles and Parkdale, and close to transit, parks, and schools. This one-of-a-kind home is a true standout offering style, comfort, and urban convenience. Your key to a dream life awaits!
Property Description
87 West Lodge Avenue, Etobicoke, M6K 2T6
Property type
Semi-Detached
Lot size
N/A acres
Style
2 1/2 Storey
Approx. Area
N/A Sqft
Home Overview
Last check for updates
Virtual tour
N/A
Basement information
Unfinished
Building size
N/A
Status
In-Active
Property sub type
Maintenance fee
$N/A
Year built
--
Walk around the neighborhood
87 West Lodge Avenue, Etobicoke, M6K 2T6Nearby Places

Angela Yang
Sales Representative, ANCHOR NEW HOMES INC.
English, Mandarin
Residential ResaleProperty ManagementPre Construction
Mortgage Information
Estimated Payment
$0 Principal and Interest
 Walk Score for 87 West Lodge Avenue
Walk Score for 87 West Lodge Avenue

Book a Showing
Tour this home with Angela
Frequently Asked Questions about West Lodge Avenue
Recently Sold Homes in Etobicoke
Check out recently sold properties. Listings updated daily
See the Latest Listings by Cities
1500+ home for sale in Ontario
