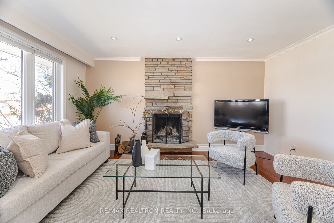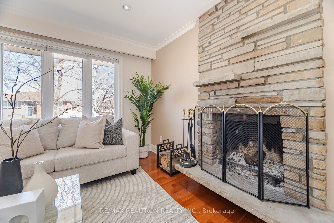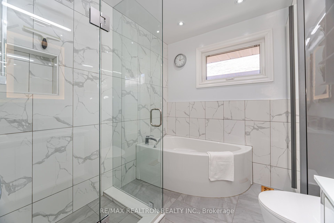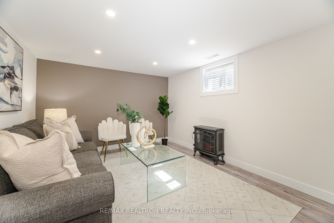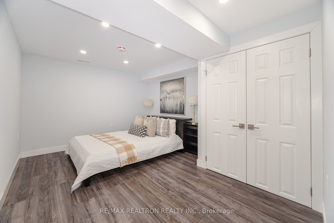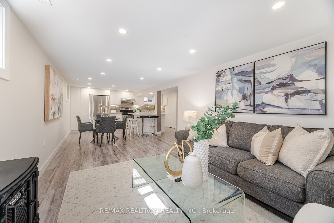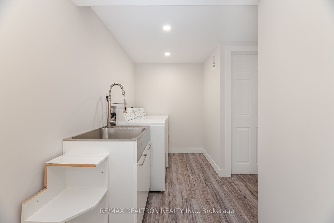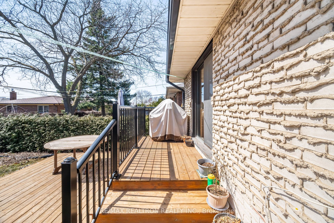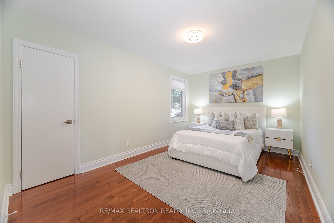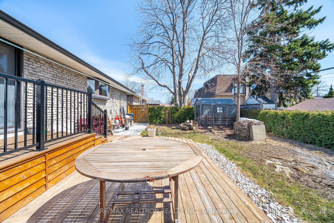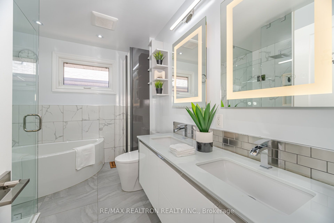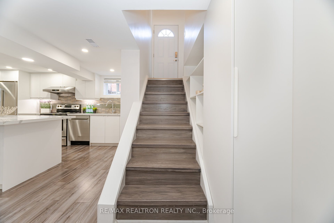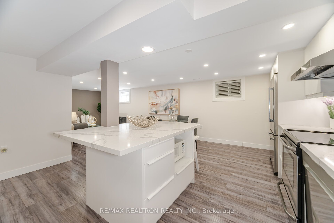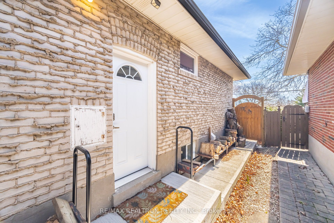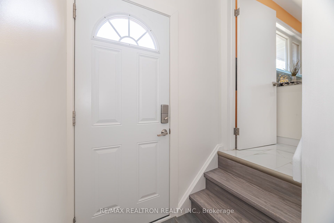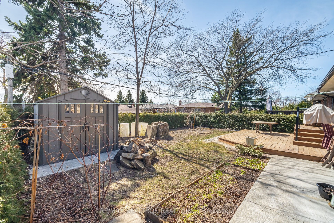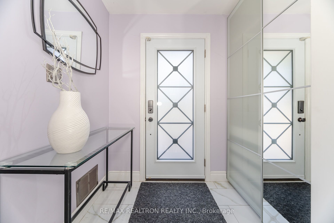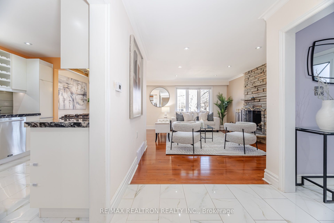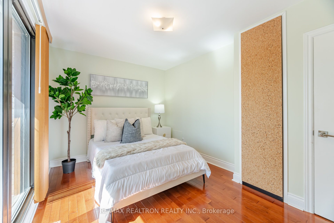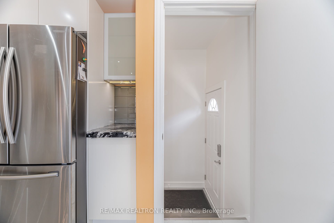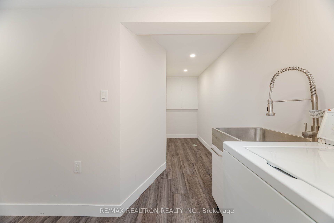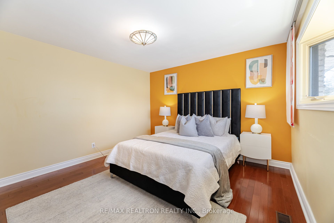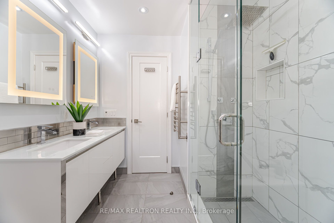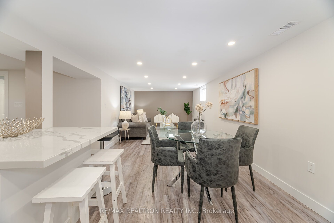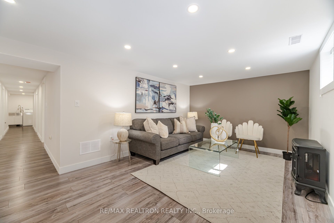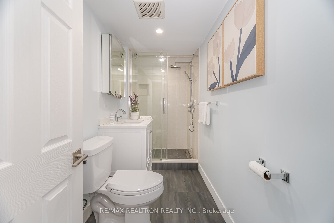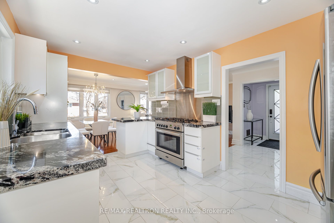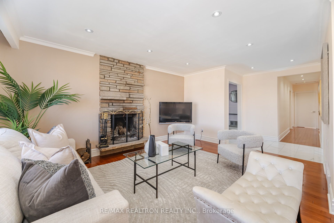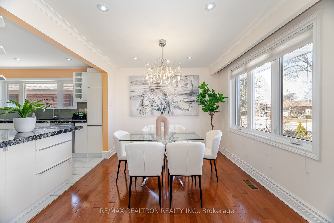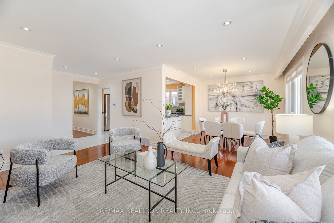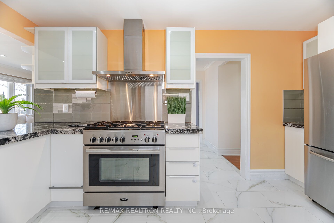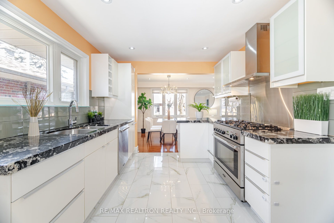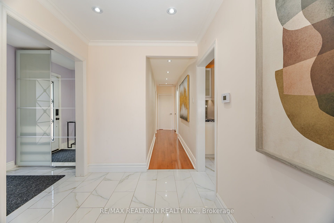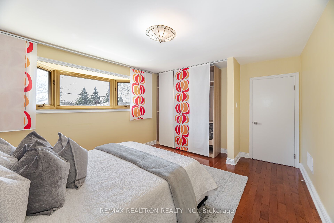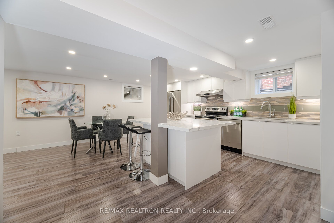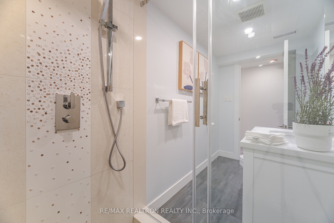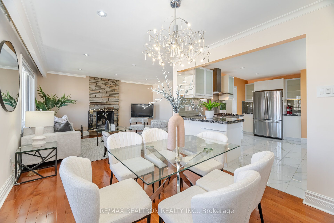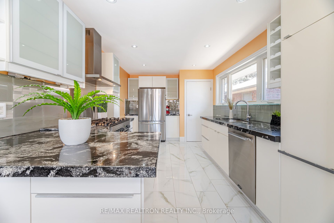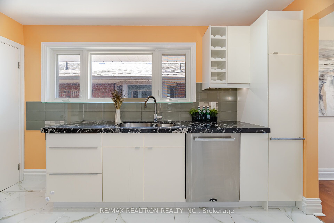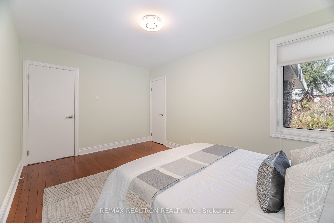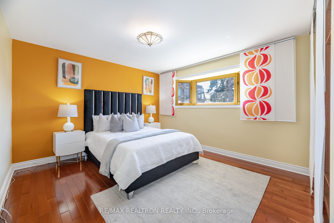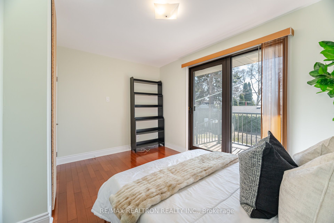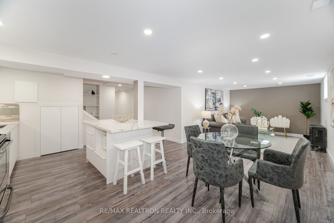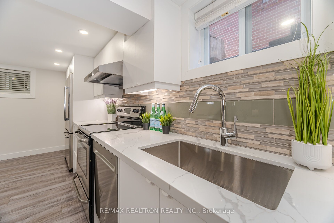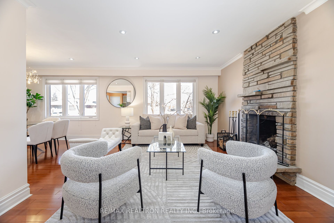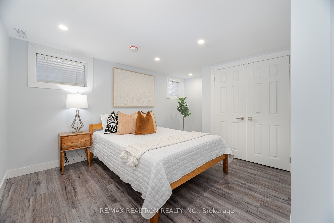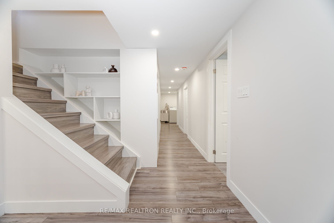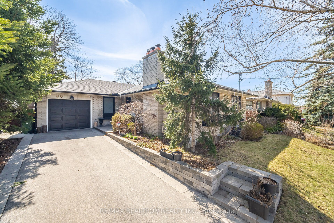
List Price: $1,499,900
86 Crendon Drive, Etobicoke, M9C 3H3
- By RE/MAX REALTRON REALTY INC.
Detached|MLS - #W12060329|New
5 Bed
2 Bath
1100-1500 Sqft.
Lot Size: 50 x 110 Feet
Attached Garage
Room Information
| Room Type | Features | Level |
|---|---|---|
| Living Room 6.92 x 3.67 m | Open Concept, Combined w/Dining, Hardwood Floor | Main |
| Dining Room 3.14 x 3 m | Combined w/Living, Hardwood Floor, Pot Lights | Main |
| Kitchen 3.73 x 3 m | Granite Counters, Stainless Steel Appl, Backsplash | Main |
| Primary Bedroom 4.52 x 3 m | B/I Closet, Hardwood Floor, Window | Main |
| Bedroom 2 3.83 x 3.66 m | Closet, Hardwood Floor, Window | Main |
| Bedroom 3 4.14 x 2.56 m | W/O To Deck, Hardwood Floor, South View | Main |
| Living Room 4.12 x 3.3 m | Open Concept, Laminate, Window | Lower |
| Kitchen 5.02 x 4.19 m | Stainless Steel Appl, Quartz Counter, Window | Lower |
Client Remarks
Welcome to 86 Crendon Dr, a charming detached bungalow nestled in the heart of Etobicoke. This delightful home offers a perfect blend of comfort and convenience, making it an ideal choice for families and professionals alike. The main floor boasts generous principal rooms with large windows that flood the space with natural light, creating a warm and inviting atmosphere. Equipped with contemporary appliances and ample cabinetry, the kitchen is designed to cater to all your culinary needs. The home features well-sized bedrooms, each offering a serene retreat for rest and relaxation. The lower level, which includes a separate entrance, includes a versatile space that can serve as an in-law or nanny suite, complete with its own kitchen and living area, providing additional living space or potential rental income. Enjoy outdoor gatherings in the fully fenced, private yard adorned with mature trees, offering a tranquil oasis in the city. Located on a quiet street in a relaxed and family-friendly neighborhood, this home offers a peaceful environment while still being close to the vibrant city life. Families will appreciate the close proximity to schools, making morning drop-offs a breeze. Situated near major highways, shopping centers, and entertainment options, this location ensures you're never far from what you need. Experience the perfect blend of suburban tranquility and urban convenience at 86 Crendon Dr. Numerous upgrades including a new deck, new concrete in the garage and around the house including improved draining, retaining walls and flower bed in front of the house, 200 amp el panel, 2023 AC, 2023 downstairs plumbing, 2023 driveway, 2023 basement windows, 2020 above grade windows, completely renovated upstairs bathroom and bathroom plumbing, natural granite kitchen countertops, potlights, and more. This move-in-ready gem awaits to welcome you home.
Property Description
86 Crendon Drive, Etobicoke, M9C 3H3
Property type
Detached
Lot size
N/A acres
Style
Bungalow
Approx. Area
N/A Sqft
Home Overview
Last check for updates
Virtual tour
N/A
Basement information
Full,Finished
Building size
N/A
Status
In-Active
Property sub type
Maintenance fee
$N/A
Year built
--
Walk around the neighborhood
86 Crendon Drive, Etobicoke, M9C 3H3Nearby Places

Angela Yang
Sales Representative, ANCHOR NEW HOMES INC.
English, Mandarin
Residential ResaleProperty ManagementPre Construction
Mortgage Information
Estimated Payment
$0 Principal and Interest
 Walk Score for 86 Crendon Drive
Walk Score for 86 Crendon Drive

Book a Showing
Tour this home with Angela
Frequently Asked Questions about Crendon Drive
Recently Sold Homes in Etobicoke
Check out recently sold properties. Listings updated daily
See the Latest Listings by Cities
1500+ home for sale in Ontario
