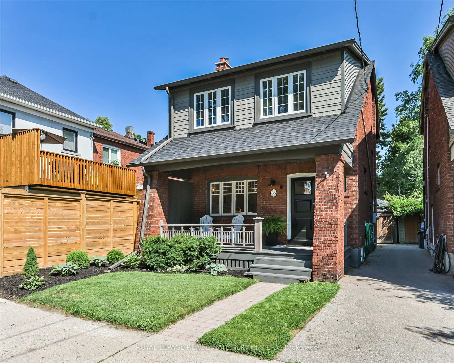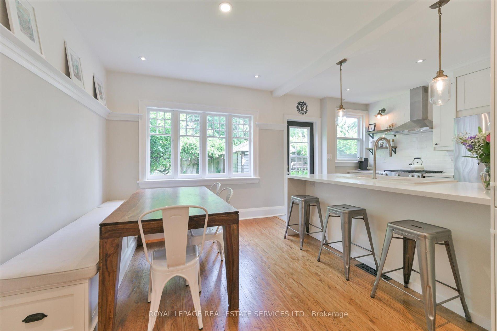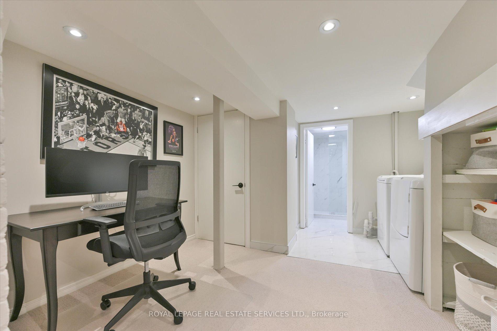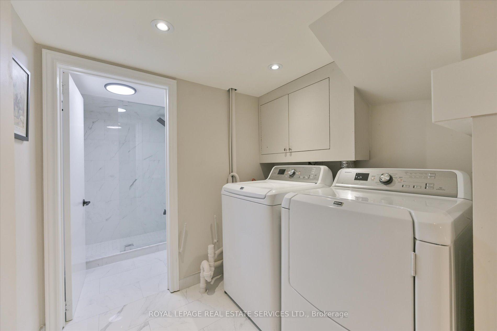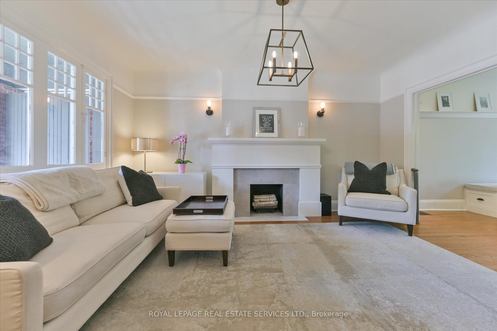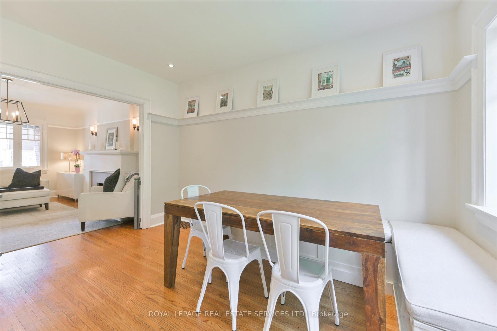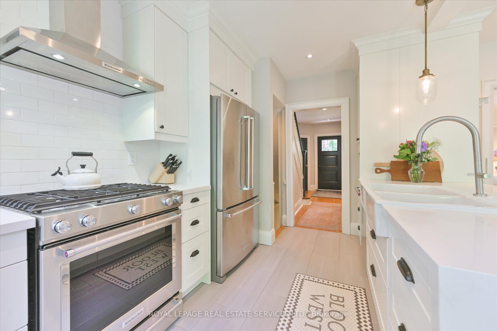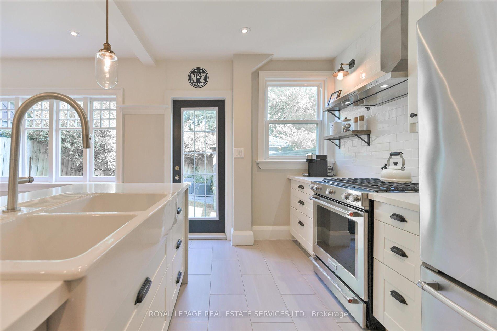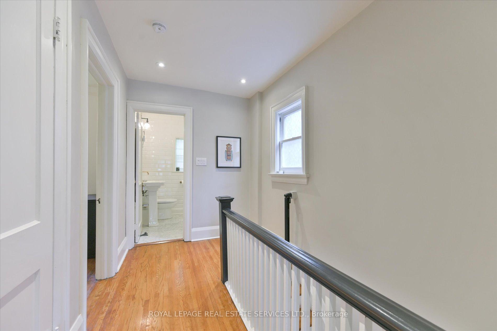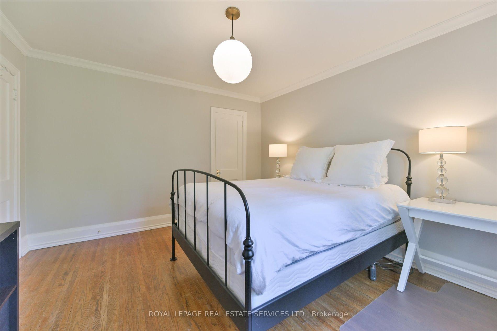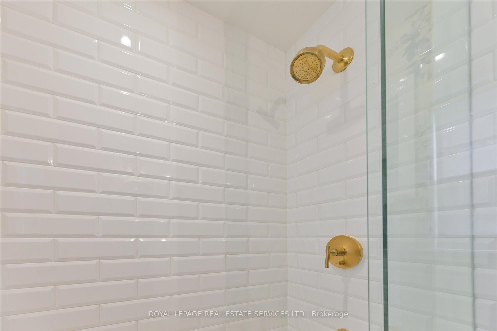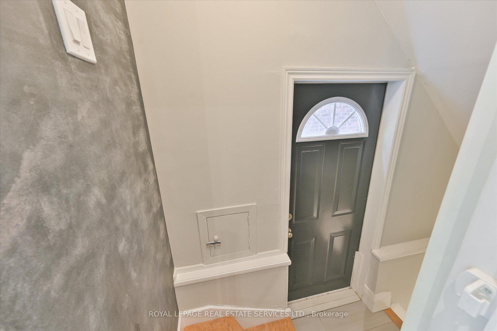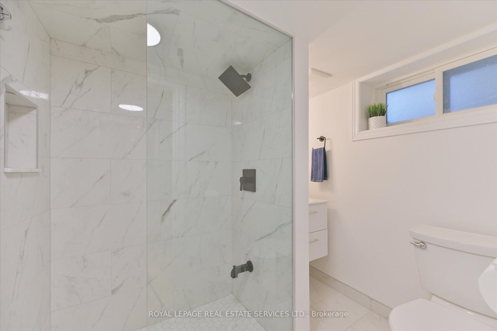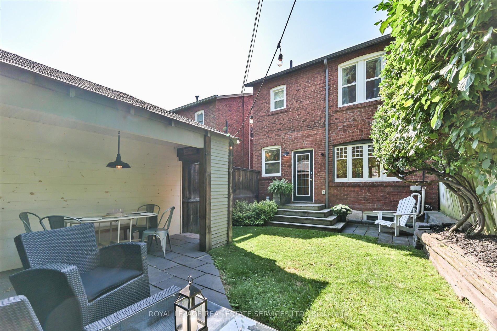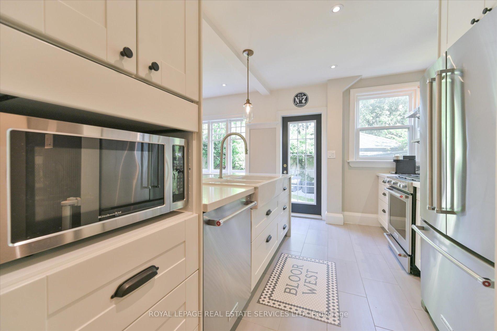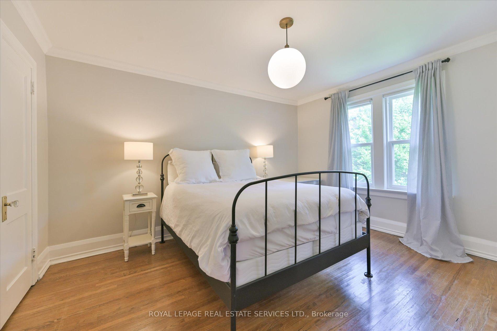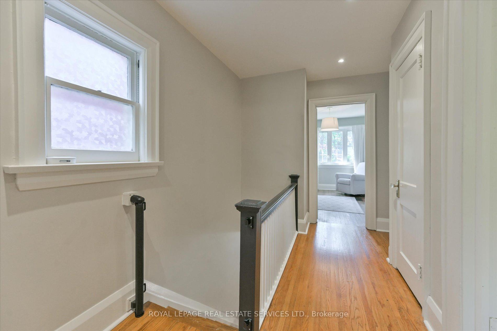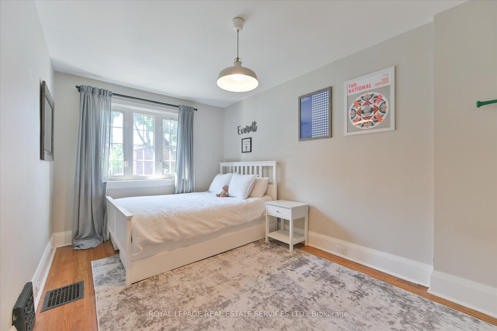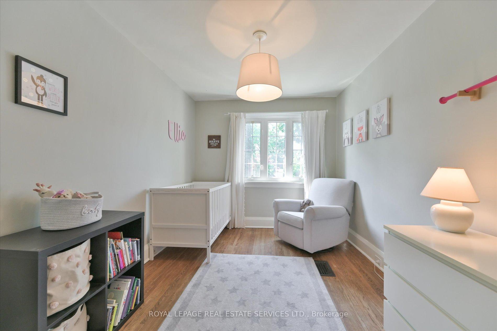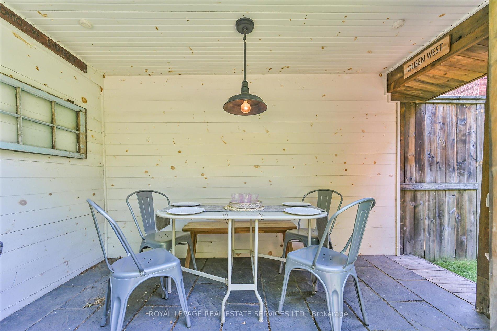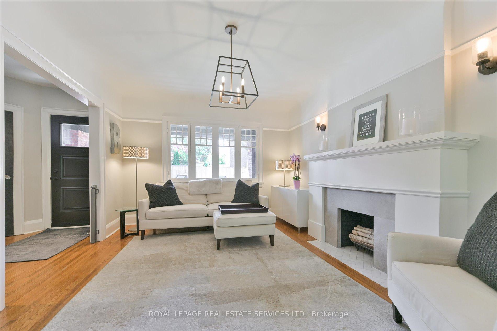
List Price: $1,689,000
86 Ardagh Street, Etobicoke, M6S 1Y5
- By ROYAL LEPAGE REAL ESTATE SERVICES LTD.
Detached|MLS - #W12285698|New
3 Bed
2 Bath
1100-1500 Sqft.
Lot Size: 25.75 x 71 Feet
Detached Garage
Room Information
| Room Type | Features | Level |
|---|---|---|
| Bedroom 4.93 x 2.79 m | Hardwood Floor, Closet, Window | Main |
| Bedroom 3.71 x 2.74 m | Hardwood Floor, Closet, Window | Main |
| Living Room 4.57 x 3.61 m | Hardwood Floor, Closed Fireplace, Combined w/Dining | Main |
| Dining Room 3.96 x 2.74 m | Hardwood Floor, Combined w/Kitchen, Window | Main |
| Kitchen 3.96 x 2.9 m | Tile Floor, Combined w/Kitchen, W/O To Garden | Main |
| Primary Bedroom 4.11 x 3.66 m | Hardwood Floor, Closet, Large Window | Main |
Client Remarks
Welcome to a truly exceptional turnkey home in the heart of Bloor West Village. This beautifully updated 3-bedroom, 2-bathroom detached home offers the perfect blend of character and contemporary design. Featuring a sun-filled open-concept layout, spacious living and dining areas, luxurious bathrooms and a stunning custom kitchen with quartz waterfall countertop, stainless steel appliances and breakfast bar. Designed with family life in mind, this home includes thoughtful built-in storage throughout. The finished basement is ideal for work, recreation, or relaxation. Enjoy your morning coffee on the south-facing covered front porch, or unwind in the professionally landscaped, private backyard oasis. The garage currently functions as a private, picture-perfect outdoor dining and entertaining area, complete with an attached shed/workspace. (Easily converted back to traditional parking if desired. Street permit parking available to residents; sellers currently park two cars without issue.) Located in the sought-after Runnymede and Humberside school catchments, steps to parks, transit, and Toronto's best shops. A turnkey home in a coveted neighbourhood. Don't miss this rare opportunity!
Property Description
86 Ardagh Street, Etobicoke, M6S 1Y5
Property type
Detached
Lot size
N/A acres
Style
2-Storey
Approx. Area
N/A Sqft
Home Overview
Basement information
Finished
Building size
N/A
Status
In-Active
Property sub type
Maintenance fee
$N/A
Year built
--
Walk around the neighborhood
86 Ardagh Street, Etobicoke, M6S 1Y5Nearby Places

Angela Yang
Sales Representative, ANCHOR NEW HOMES INC.
English, Mandarin
Residential ResaleProperty ManagementPre Construction
Mortgage Information
Estimated Payment
$0 Principal and Interest
 Walk Score for 86 Ardagh Street
Walk Score for 86 Ardagh Street

Book a Showing
Tour this home with Angela
Frequently Asked Questions about Ardagh Street
Recently Sold Homes in Etobicoke
Check out recently sold properties. Listings updated daily
See the Latest Listings by Cities
1500+ home for sale in Ontario
