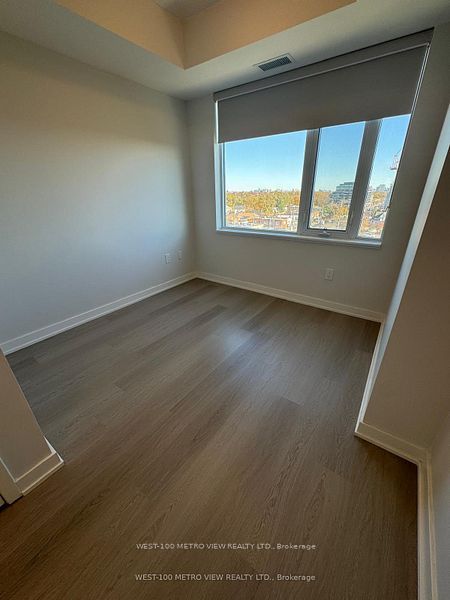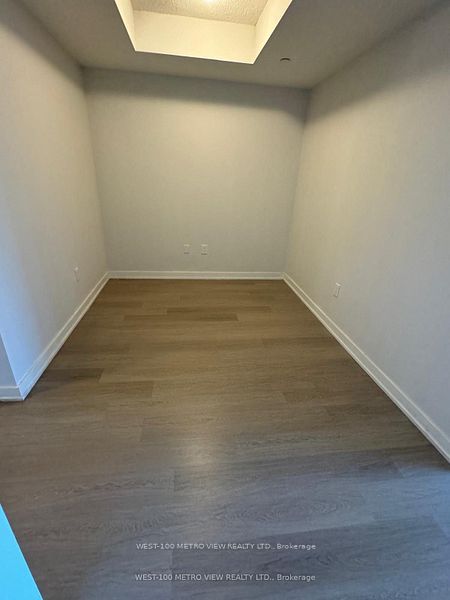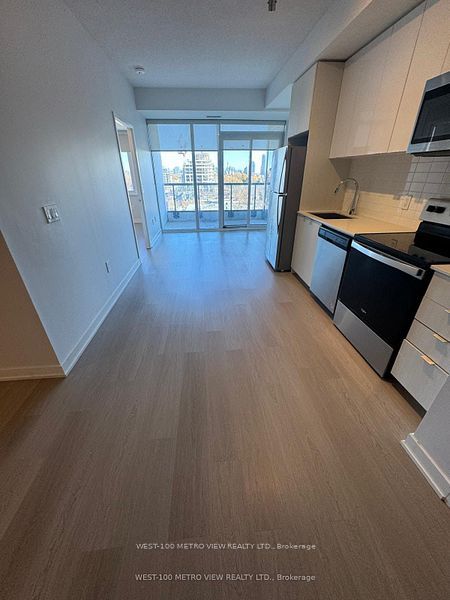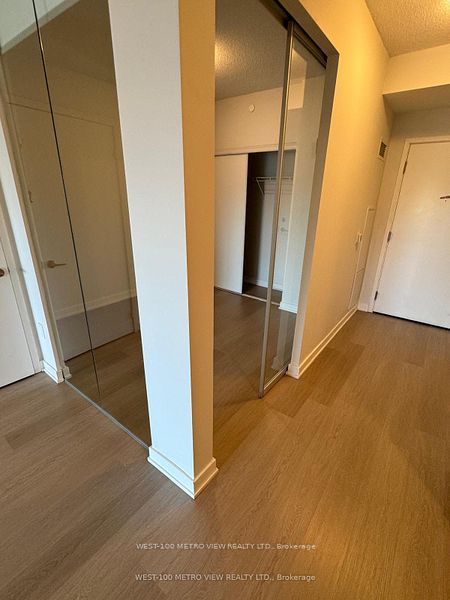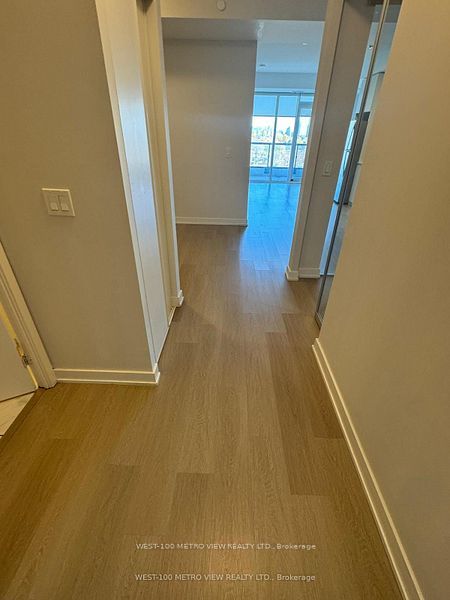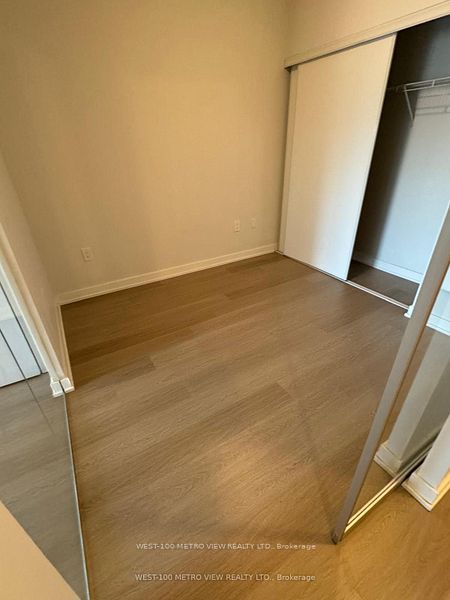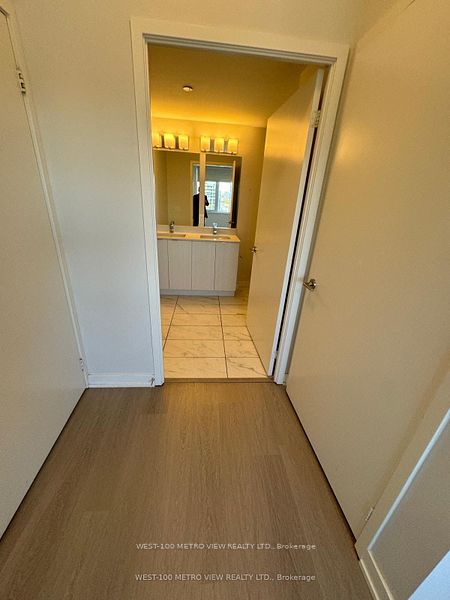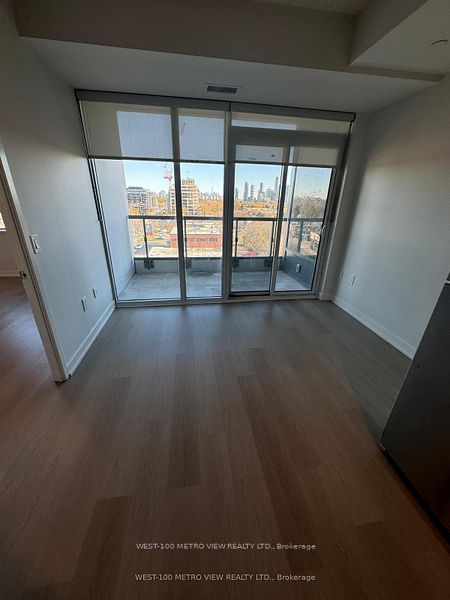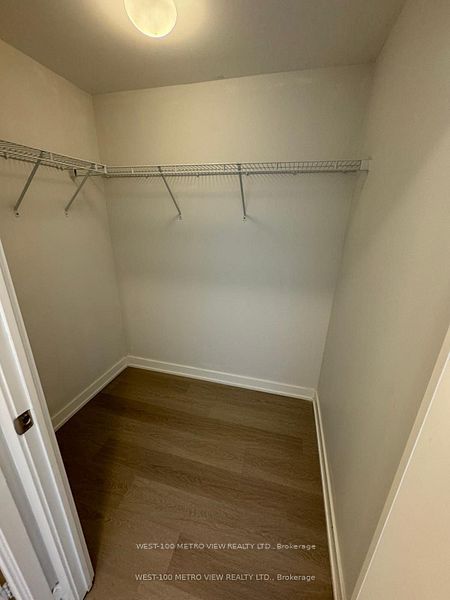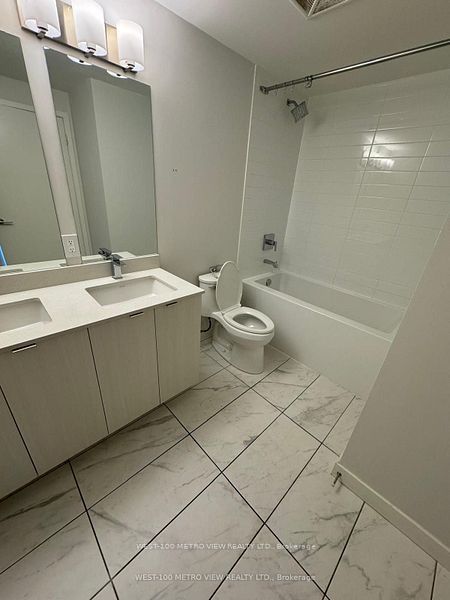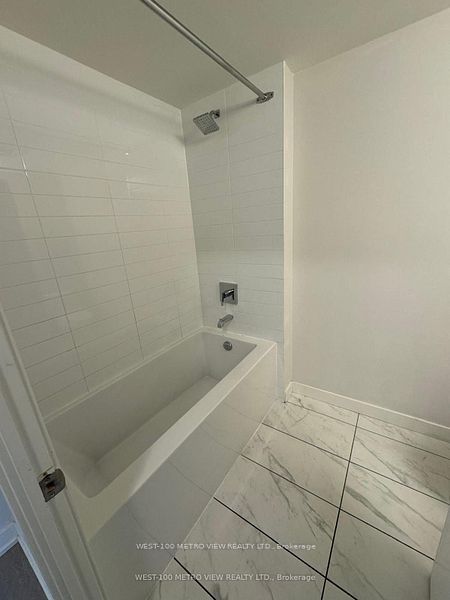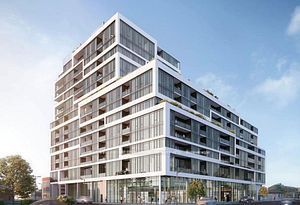
List Price: $2,900 /mo3% reduced
859 The Queensway N/A, Etobicoke, M8Z 1N8
- By WEST-100 METRO VIEW REALTY LTD.
Condo Apartment|MLS - #W12021645|Leased
3 Bed
2 Bath
800-899 Sqft.
Underground Garage
Room Information
| Room Type | Features | Level |
|---|---|---|
| Living Room 0 x 0 m | Combined w/Dining, Combined w/Kitchen, W/O To Balcony | Main |
| Dining Room 0 x 0 m | Combined w/Living, Open Concept, W/O To Balcony | Main |
| Kitchen 0 x 0 m | Centre Island, Quartz Counter, Vinyl Floor | Main |
| Primary Bedroom 0 x 0 m | 4 Pc Ensuite, Walk-In Closet(s), Laminate | Main |
| Bedroom 2 0 x 0 m | 4 Pc Bath, Quartz Counter, Laminate | Main |
Client Remarks
Luxury 2 bdrm 2 bthrm plus den condo at 859 The Queensway, Located in Toronto's vibrant west end, this luxurious boutique building offers exceptional convenience, walk to restaurants, cafes, grocery stores, TTC transit, boasting a bright and functional layout. High-end finishes throughout include sleek vinyl flooring, elegant porcelain bathroom tiles, stacked ceramic wall tiles, and a stylish ceramic tile kitchen backsplash. Outfitted with premium appliances, this modern unit seamlessly blends comfort and style. One underground parking space and a same-floor storage locker are included!
Property Description
859 The Queensway N/A, Etobicoke, M8Z 1N8
Property type
Condo Apartment
Lot size
N/A acres
Style
Apartment
Approx. Area
N/A Sqft
Home Overview
Last check for updates
Virtual tour
N/A
Basement information
None
Building size
N/A
Status
In-Active
Property sub type
Maintenance fee
$N/A
Year built
--
Amenities
Visitor Parking
Party Room/Meeting Room
Gym
Concierge
BBQs Allowed
Walk around the neighborhood
859 The Queensway N/A, Etobicoke, M8Z 1N8Nearby Places

Shally Shi
Sales Representative, Dolphin Realty Inc
English, Mandarin
Residential ResaleProperty ManagementPre Construction
 Walk Score for 859 The Queensway N/A
Walk Score for 859 The Queensway N/A

Book a Showing
Tour this home with Shally
Frequently Asked Questions about The Queensway N/A
Recently Sold Homes in Etobicoke
Check out recently sold properties. Listings updated daily
No Image Found
Local MLS®️ rules require you to log in and accept their terms of use to view certain listing data.
No Image Found
Local MLS®️ rules require you to log in and accept their terms of use to view certain listing data.
No Image Found
Local MLS®️ rules require you to log in and accept their terms of use to view certain listing data.
No Image Found
Local MLS®️ rules require you to log in and accept their terms of use to view certain listing data.
No Image Found
Local MLS®️ rules require you to log in and accept their terms of use to view certain listing data.
No Image Found
Local MLS®️ rules require you to log in and accept their terms of use to view certain listing data.
No Image Found
Local MLS®️ rules require you to log in and accept their terms of use to view certain listing data.
No Image Found
Local MLS®️ rules require you to log in and accept their terms of use to view certain listing data.
Check out 100+ listings near this property. Listings updated daily
See the Latest Listings by Cities
1500+ home for sale in Ontario
