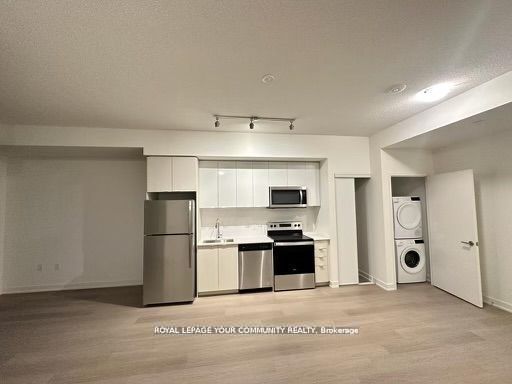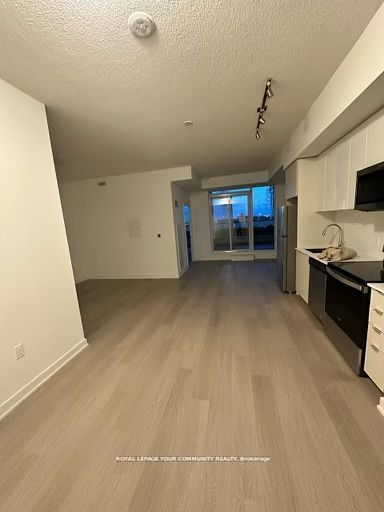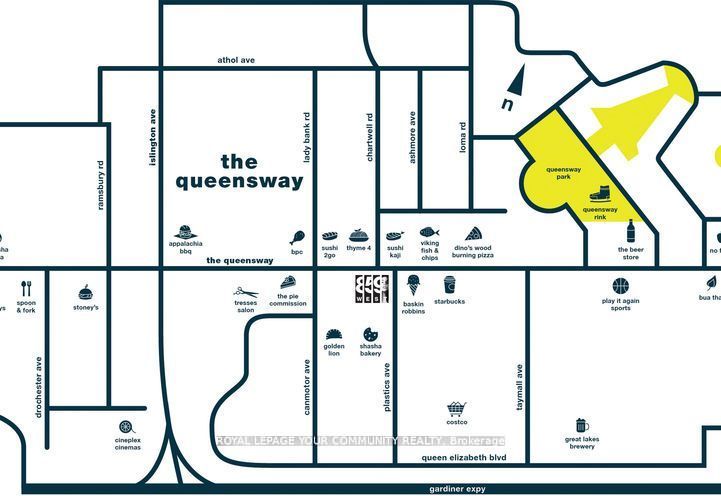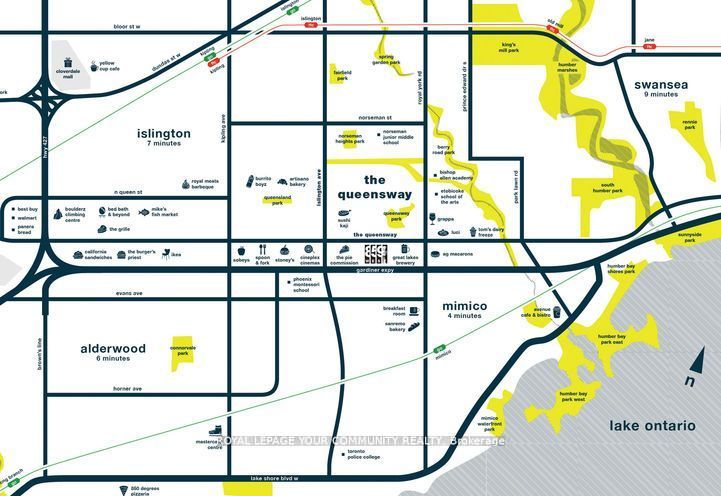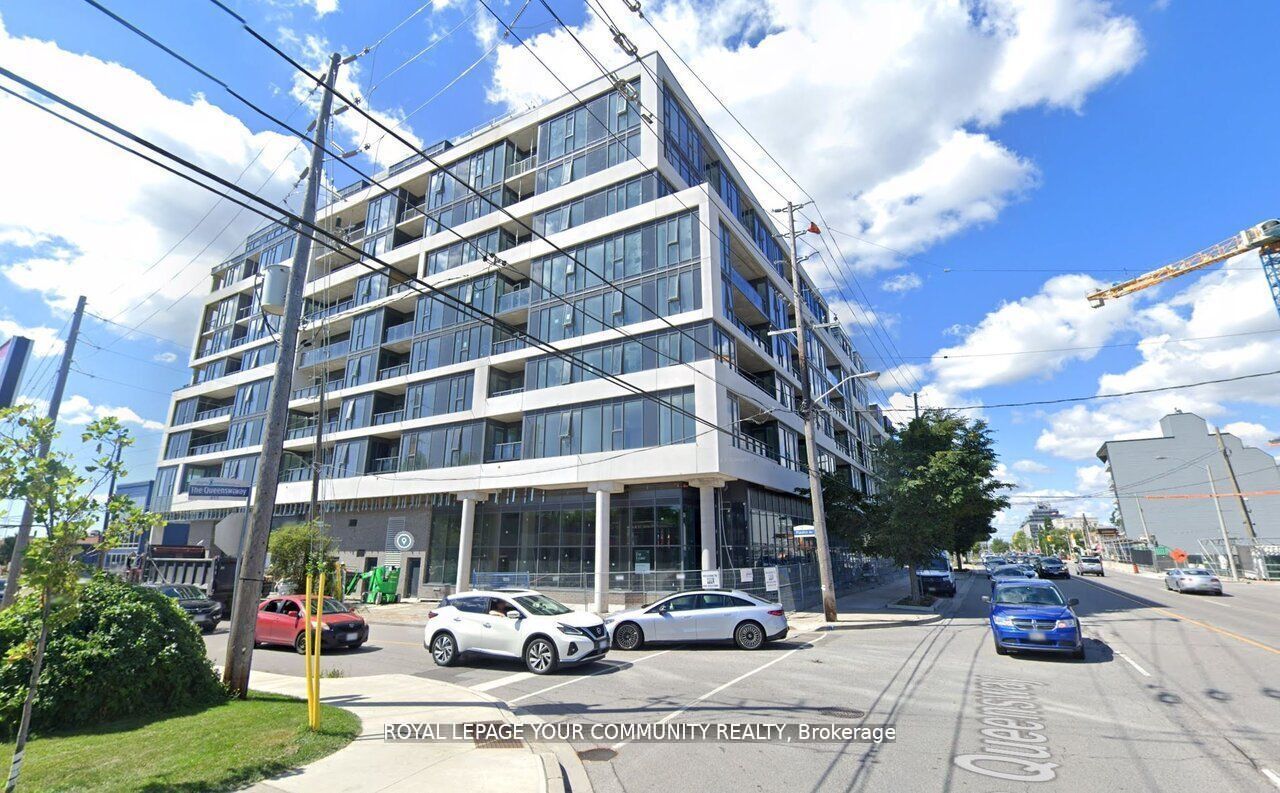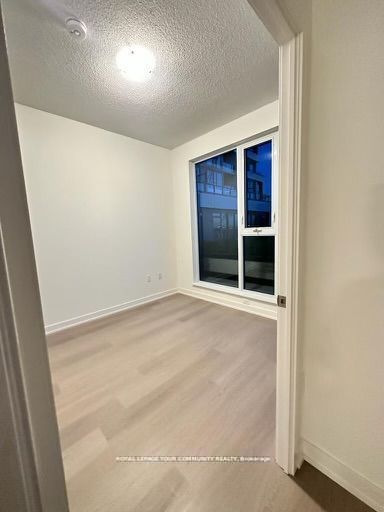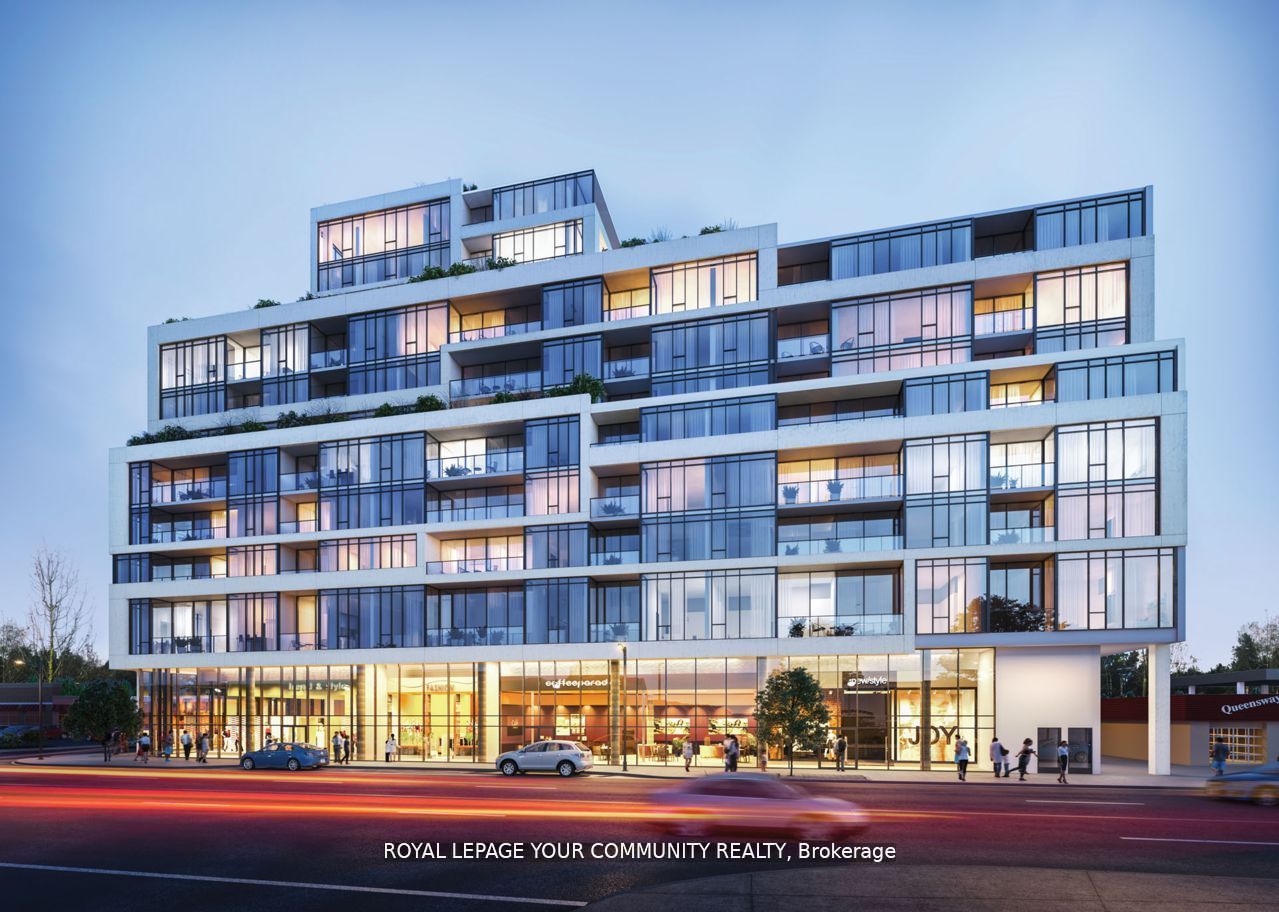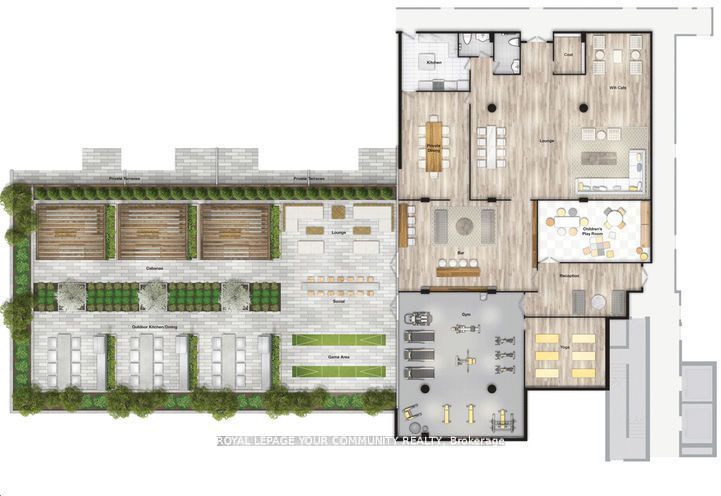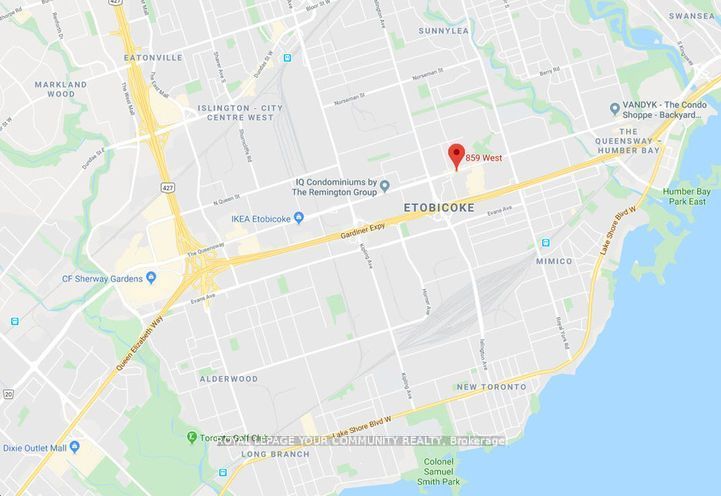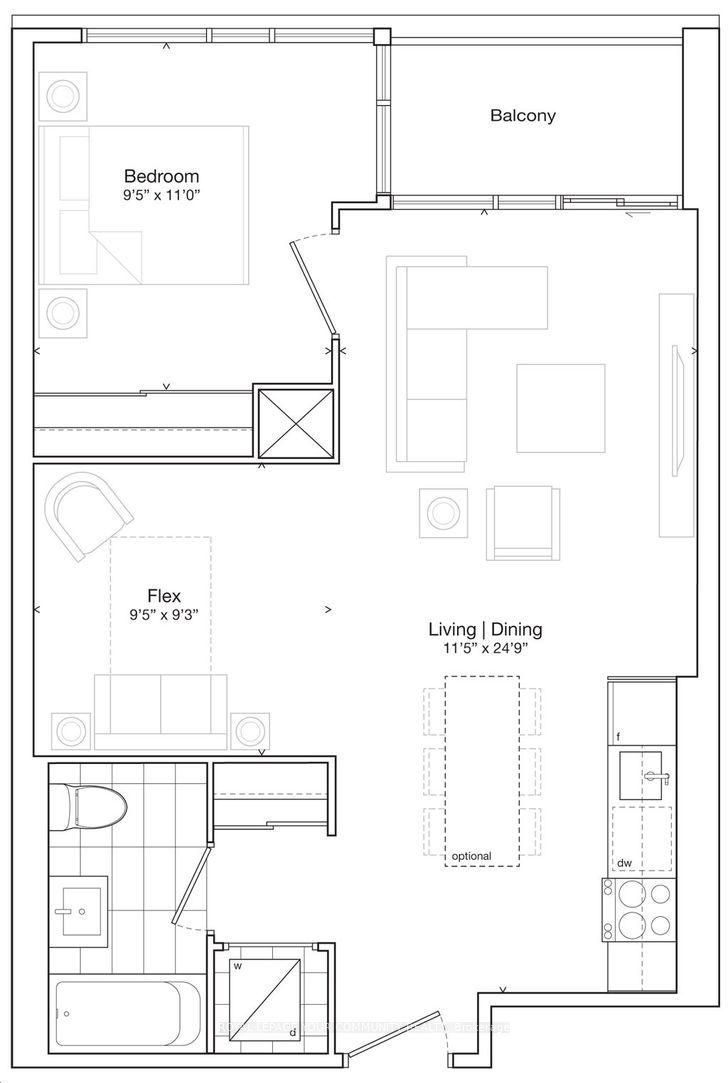
List Price: $515,000 + $514 maint. fee6% reduced
859 The Queensway N/A, Etobicoke, M8Z 1N8
- By ROYAL LEPAGE YOUR COMMUNITY REALTY
Condo Apartment|MLS - #W11997152|Price Change
2 Bed
1 Bath
0-499 Sqft.
Underground Garage
Included in Maintenance Fee:
Heat
Water
CAC
Common Elements
Building Insurance
Parking
Room Information
| Room Type | Features | Level |
|---|---|---|
| Living Room 3.51 x 7.59 m | Combined w/Dining, Open Concept | Flat |
| Dining Room 3.51 x 7.59 m | Combined w/Living, W/O To Balcony | Flat |
| Primary Bedroom 2.9 x 3.35 m | Large Closet, Large Window | Flat |
Client Remarks
859 The Queensway -building designed by Teeple Architects for First Avenue Properties and Latch Developments. Brand New This sleek, stylish and spacious Unit has 1 Bedroom & Den +1 parking space and + 1 storage locker. Open-Concept Living and Dining area, Gourmet kitchen with stainless steel appliances, an In-suite laundry for your convenience. This building offers a world of luxurious amenities: Lounge with Designer Kitchen, Private Dining Room, Children's Play Area, Full-size Gym, Outdoor Cabanas, BBQ area, Outdoor Lounge and more! Located on The Queensway, you'll enjoy easy access to Highways, Sherway Gardens, Steps from Coffee Shops, Stores, schools. Public Transit and more!
Property Description
859 The Queensway N/A, Etobicoke, M8Z 1N8
Property type
Condo Apartment
Lot size
N/A acres
Style
Apartment
Approx. Area
N/A Sqft
Home Overview
Last check for updates
Virtual tour
N/A
Basement information
None
Building size
N/A
Status
In-Active
Property sub type
Maintenance fee
$514
Year built
--
Amenities
Exercise Room
Party Room/Meeting Room
Gym
Recreation Room
Rooftop Deck/Garden
Visitor Parking
Walk around the neighborhood
859 The Queensway N/A, Etobicoke, M8Z 1N8Nearby Places

Angela Yang
Sales Representative, ANCHOR NEW HOMES INC.
English, Mandarin
Residential ResaleProperty ManagementPre Construction
Mortgage Information
Estimated Payment
$0 Principal and Interest
 Walk Score for 859 The Queensway N/A
Walk Score for 859 The Queensway N/A

Book a Showing
Tour this home with Angela
Frequently Asked Questions about The Queensway N/A
Recently Sold Homes in Etobicoke
Check out recently sold properties. Listings updated daily
See the Latest Listings by Cities
1500+ home for sale in Ontario
