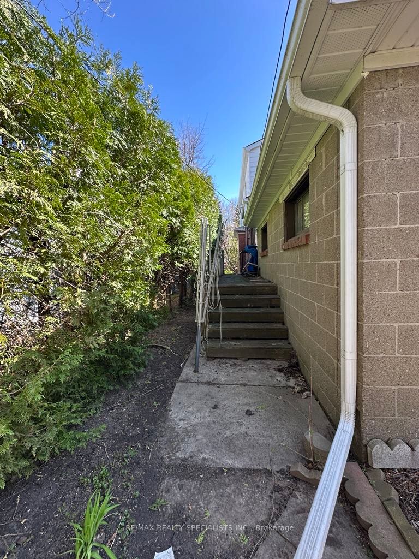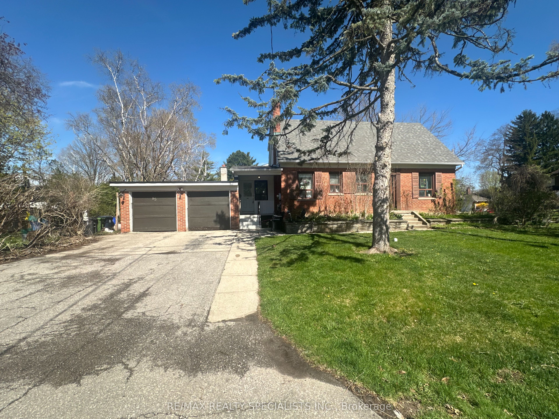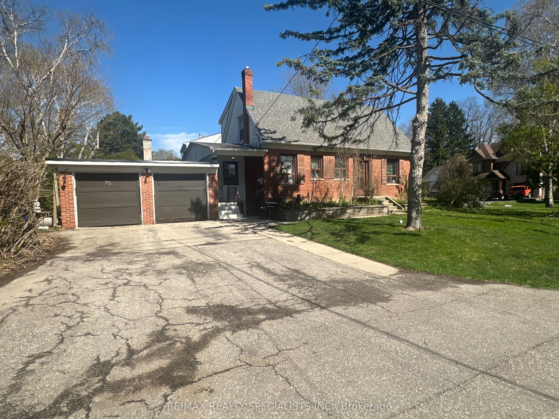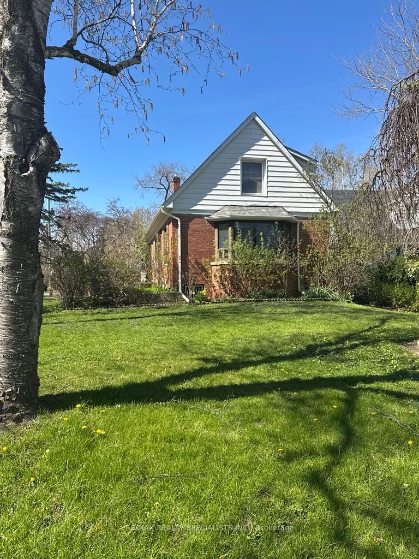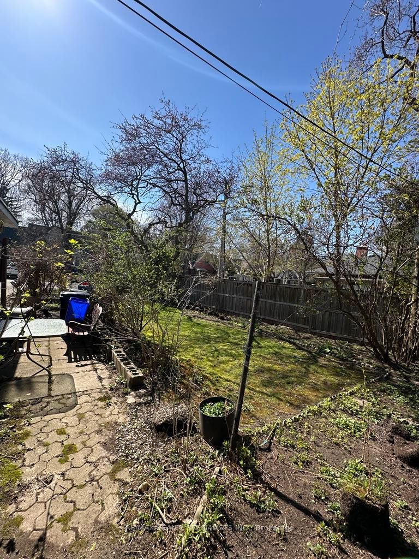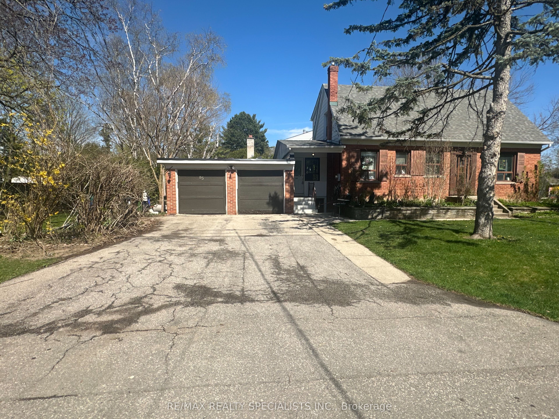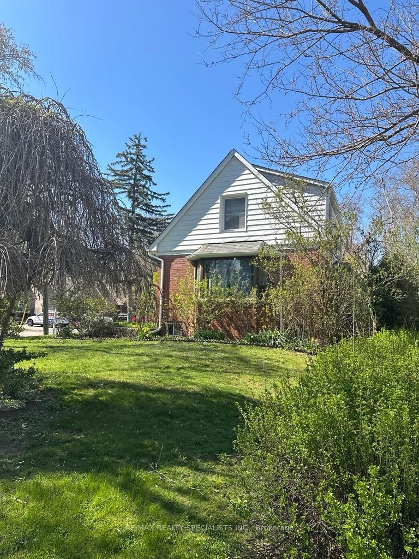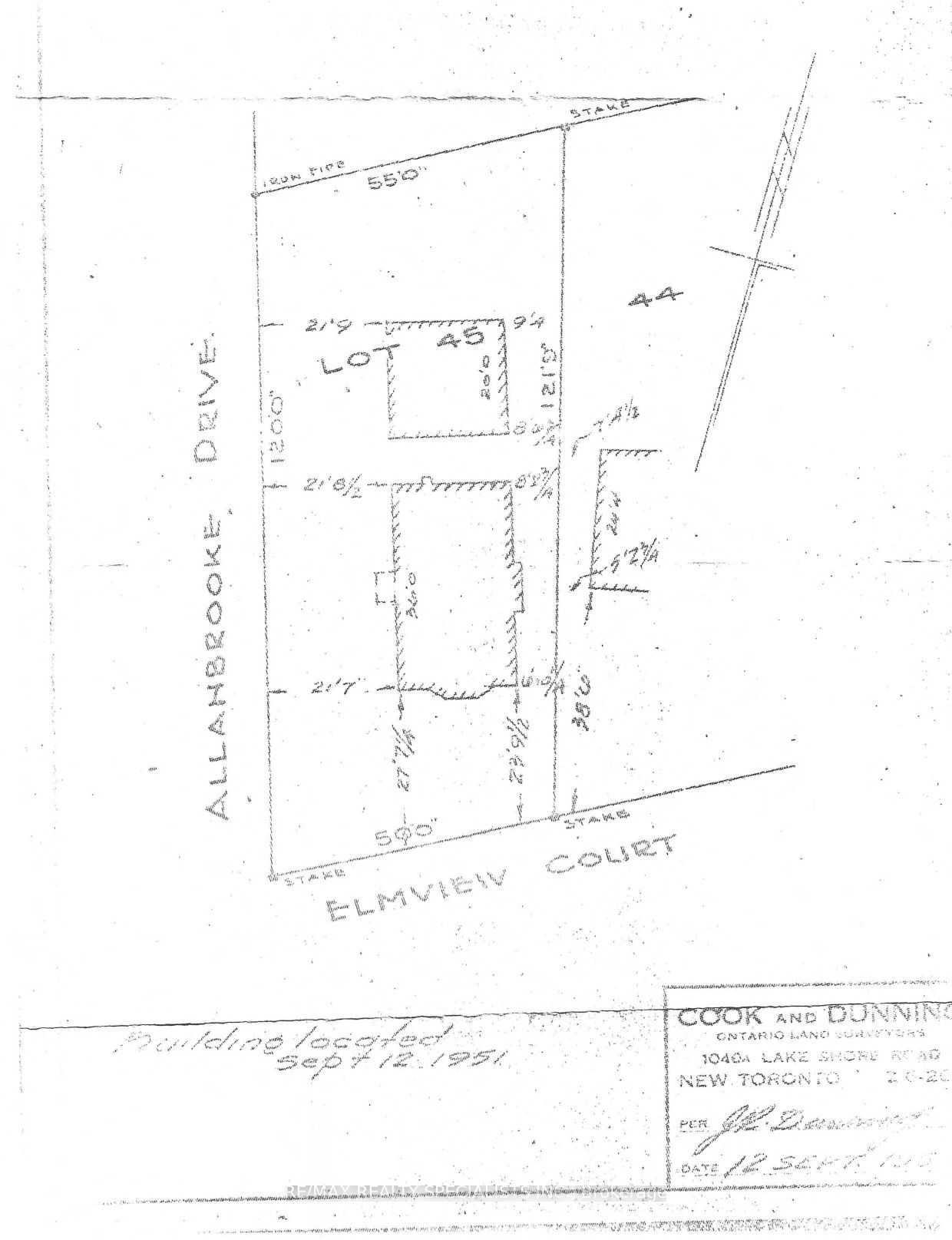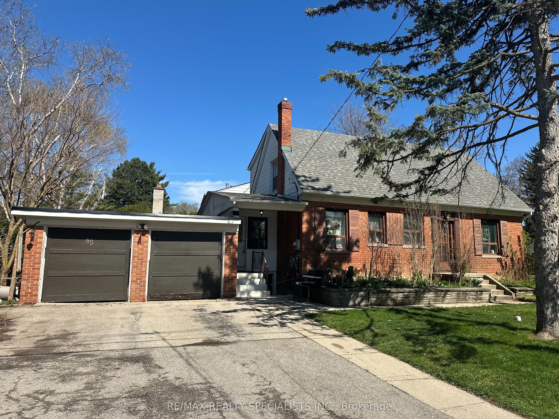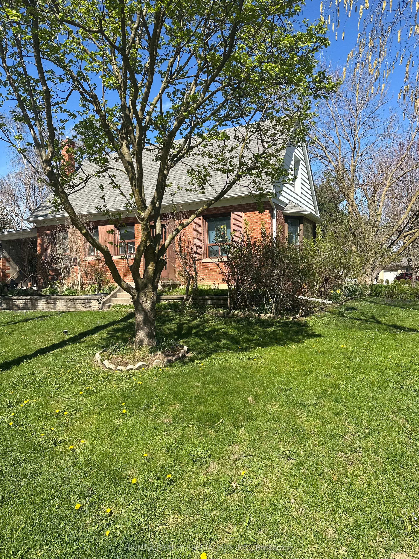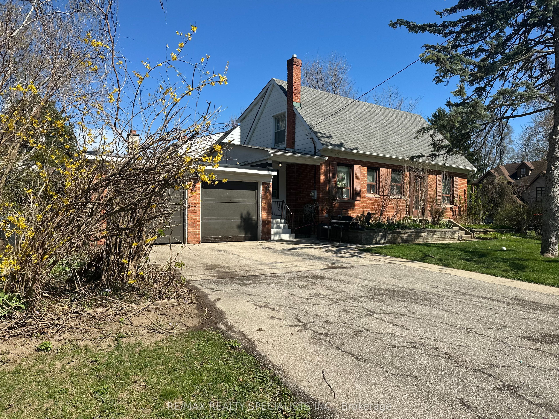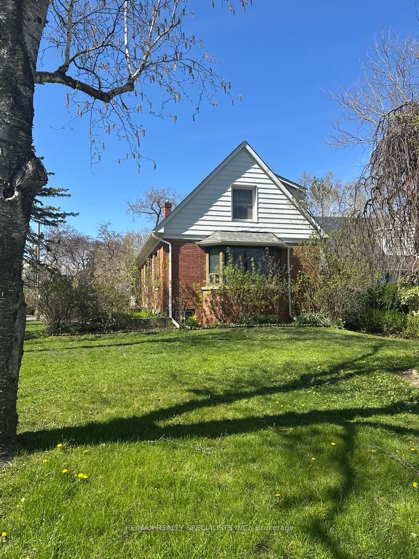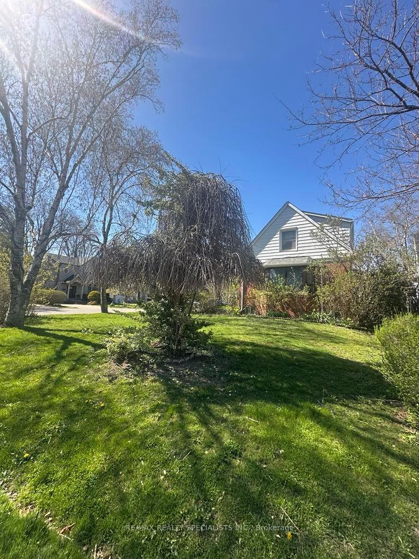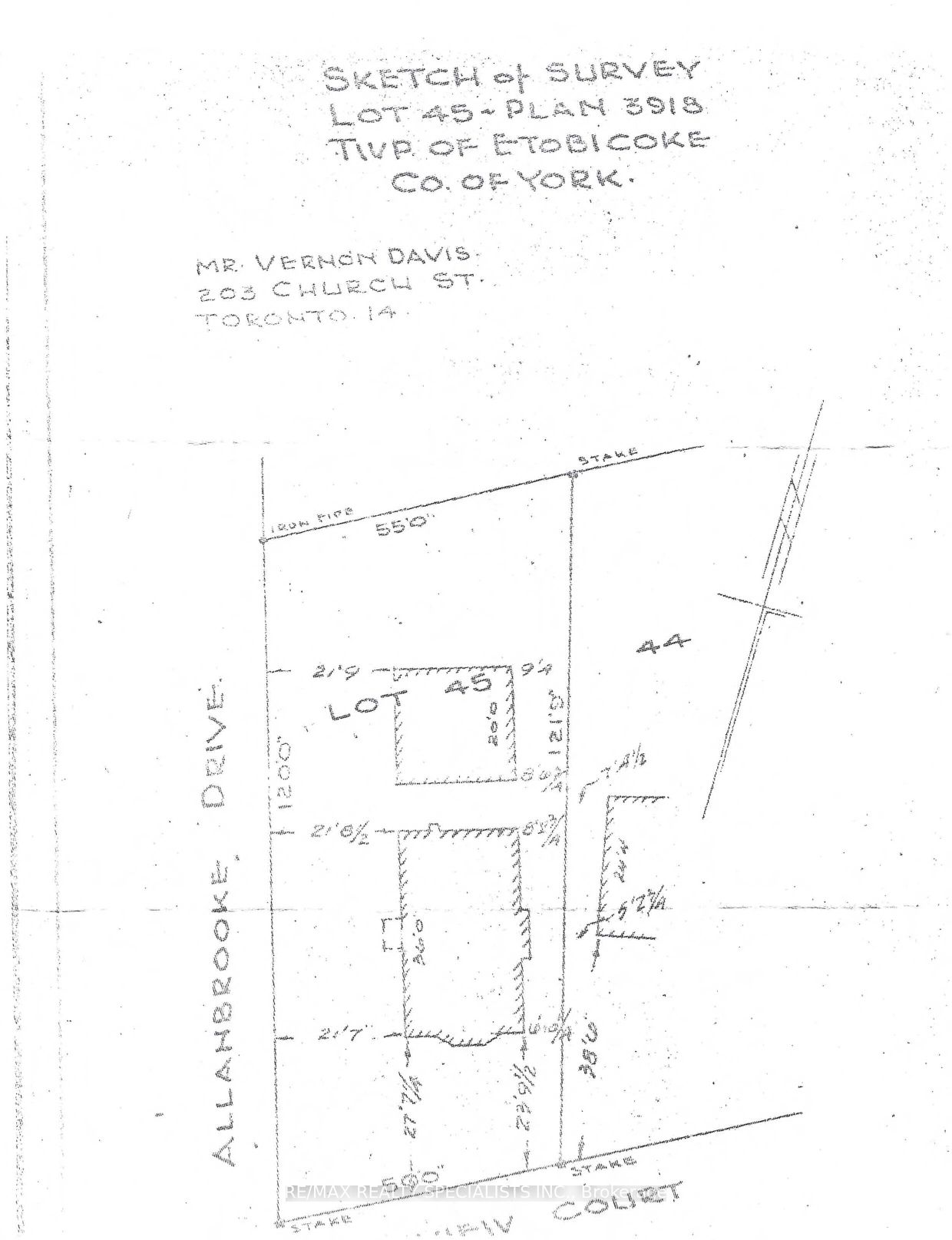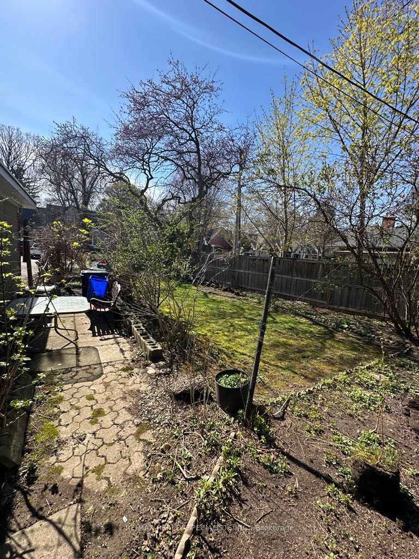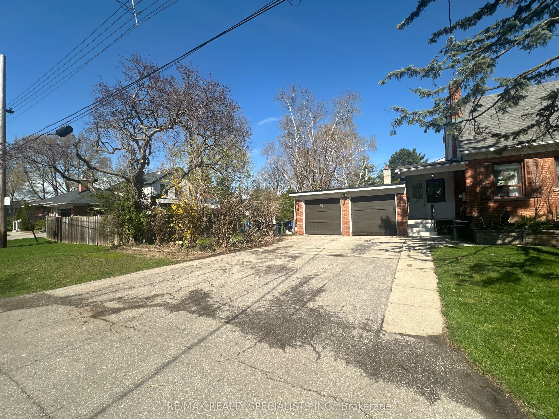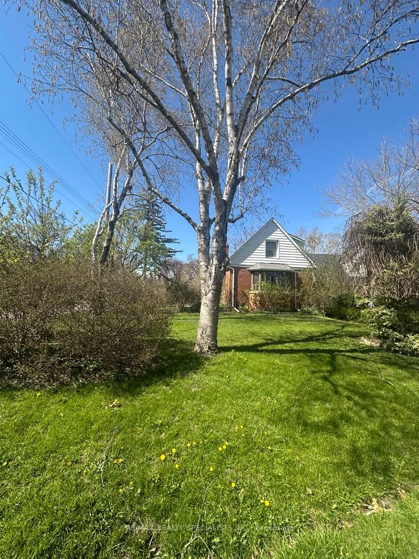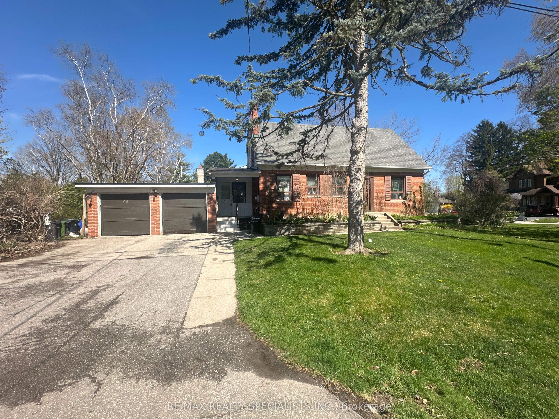
List Price: $1,688,800
85 Allanbrooke Drive, Etobicoke, M9A 3N9
- By RE/MAX REALTY SPECIALISTS INC.
Detached|MLS - #W12117072|New
3 Bed
3 Bath
1500-2000 Sqft.
Lot Size: 120 x 50 Feet
Attached Garage
Room Information
| Room Type | Features | Level |
|---|---|---|
| Living Room 6.1 x 3.45 m | Open Concept, Hardwood Floor, Bow Window | Main |
| Dining Room 3.48 x 3.02 m | Open Concept, Hardwood Floor, Picture Window | Main |
| Kitchen 3.43 x 3.02 m | Galley Kitchen, Laminate, Pantry | Main |
| Primary Bedroom 5.28 x 3.48 m | Walk-In Closet(s), Picture Window, Hardwood Floor | Second |
| Bedroom 2 3.4 x 2.44 m | Hardwood Floor, Window, Closet | Second |
| Bedroom 3 3.43 x 2.74 m | Hardwood Floor, Picture Window, Closet | Second |
Client Remarks
THE KINGSWAY IS CALLING ~ GREAT OPPORTUNITY TO RENOVATE, EXTEND OR BUILD NEW ~ DETACHED HOME 1619 SFWITH " RARE FULL 428 SF DOUBLE GARAGE " PLUS 4 CAR DRIVEWAY PARKING~ QUIET DRIVE~ BRIGHT & AIRY INTERIOR WITH LARGE WINDOWS THROUGHOUT~ ABOVE GRADE WINDOWS IN LOWER LEVEL ~ THERE ARE 4 ENTRANCES TO THE HOME ~ LOTS OF POSSIBILITIES HERE ~ SEE FLOOR PLAN ATTACHED ~ UPPER LEVEL 3 BEDROOMS , RENOVATED BATHROOM 3 YRSWITH W/I BATHTUB/SHOWER ~ RARE MAIN FLOOR DEN OR OFFICE OR EVEN 4TH BEDROOM ~ MAIN FLOOR LAUNDRY NEXT TO MUDROOM ~ HARDWOOD FLOORS ON MAIN & SECOND FLOORS~ ADDITIONAL 947 SF LOWER LEVEL WAS PREVIOUSLY FINISHED & HAS BEEN STRIPPED TO CONCRETE BLOCKS ~ POTENTIAL TO BE FINISHED AS SEPARATE APARTMENT - HAS R/I FOR 2ND LAUNDRY , SEP.SHOWER & TOILET WITH A SEPARATE ENTRANCE ~ HOME OWNED BY SAME OWNER SINCE 1971 ~ DRAWINGS DONE FOR ADDITION & ARE AVAILABLE TO NEW OWNER IF INTERESTED ~ LOCATED ON THE INSIDE CORNER TO A COURT ~ LARGE FRONT YARD & LARGE SIDE YARDS ON EACH SIDE OF THE HOME ~ CALLING ALL HANDYMEN, RENOVATORS & BUILDERS = ENDLESS POSSIBILITIES HERE ~
Property Description
85 Allanbrooke Drive, Etobicoke, M9A 3N9
Property type
Detached
Lot size
N/A acres
Style
1 1/2 Storey
Approx. Area
N/A Sqft
Home Overview
Last check for updates
Virtual tour
N/A
Basement information
Separate Entrance,Unfinished
Building size
N/A
Status
In-Active
Property sub type
Maintenance fee
$N/A
Year built
2024
Walk around the neighborhood
85 Allanbrooke Drive, Etobicoke, M9A 3N9Nearby Places

Angela Yang
Sales Representative, ANCHOR NEW HOMES INC.
English, Mandarin
Residential ResaleProperty ManagementPre Construction
Mortgage Information
Estimated Payment
$0 Principal and Interest
 Walk Score for 85 Allanbrooke Drive
Walk Score for 85 Allanbrooke Drive

Book a Showing
Tour this home with Angela
Frequently Asked Questions about Allanbrooke Drive
Recently Sold Homes in Etobicoke
Check out recently sold properties. Listings updated daily
See the Latest Listings by Cities
1500+ home for sale in Ontario
