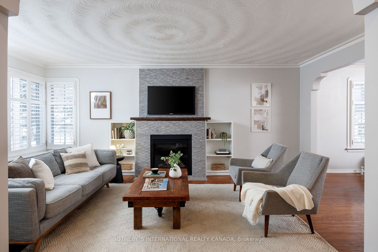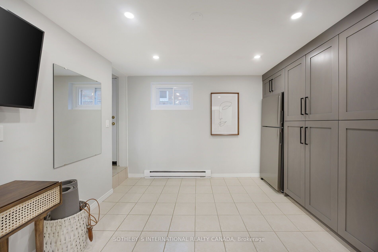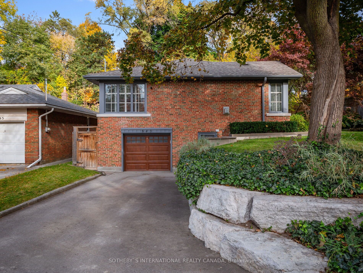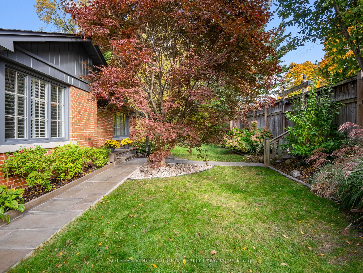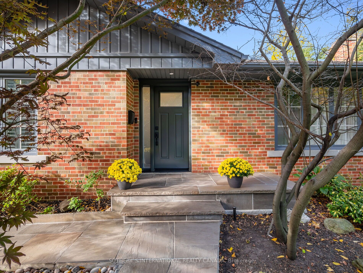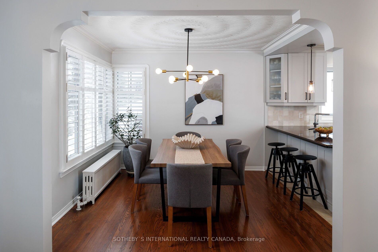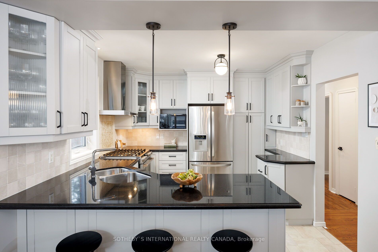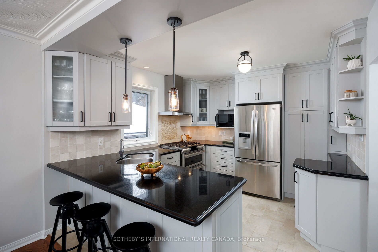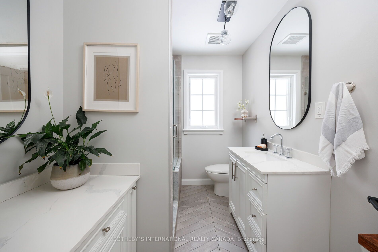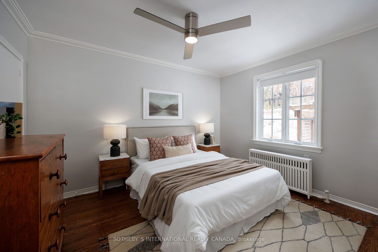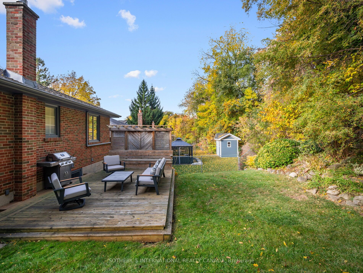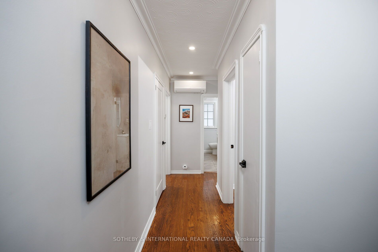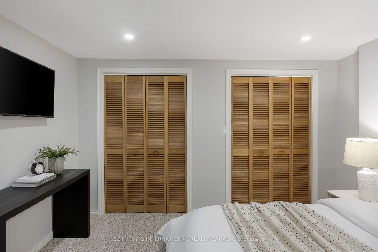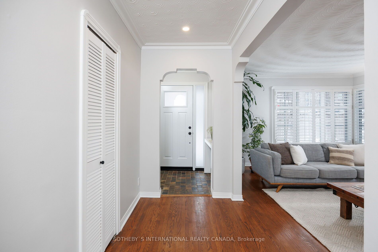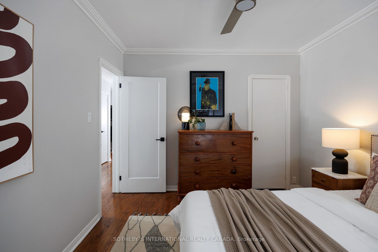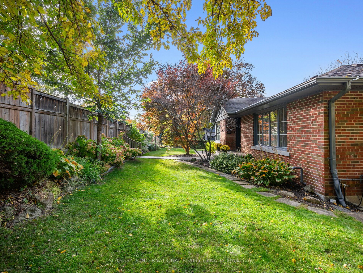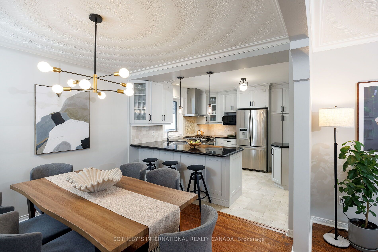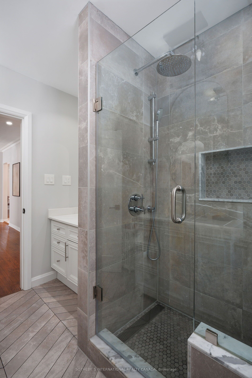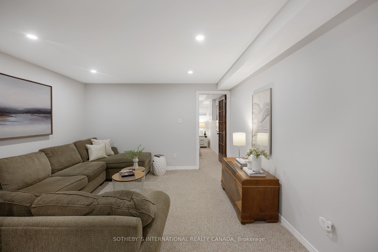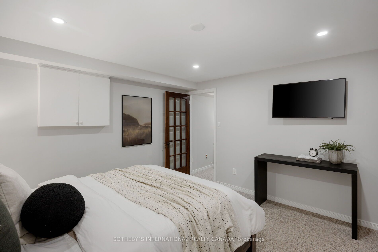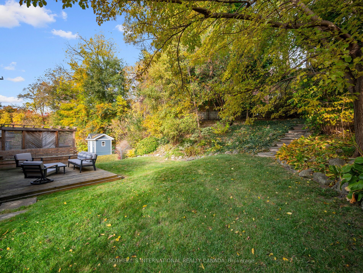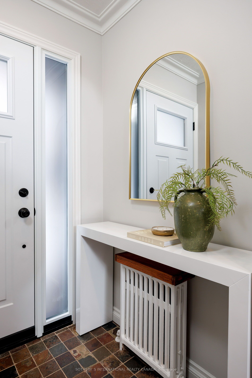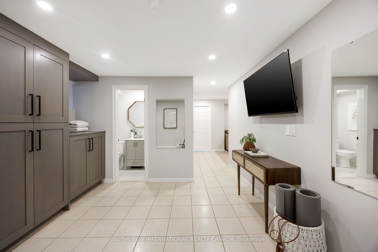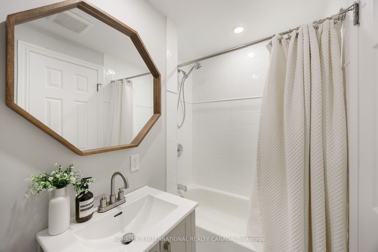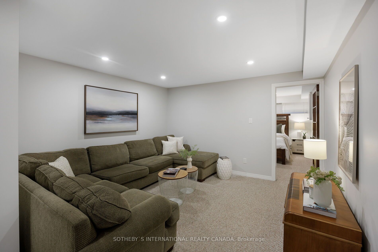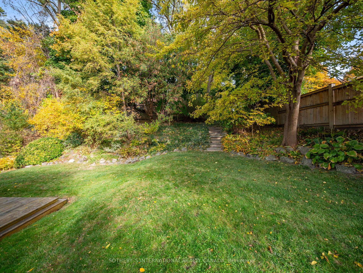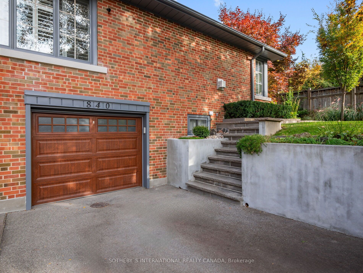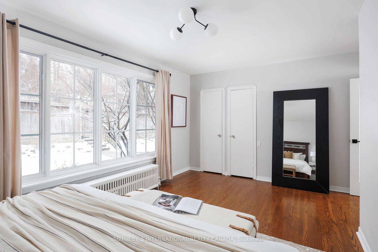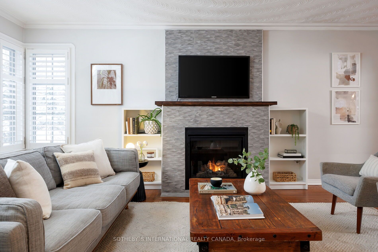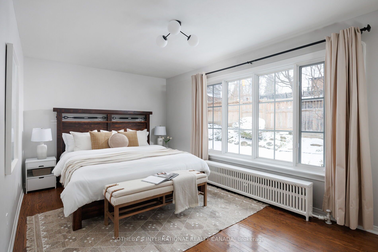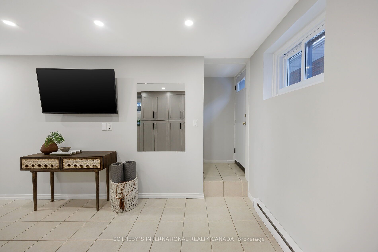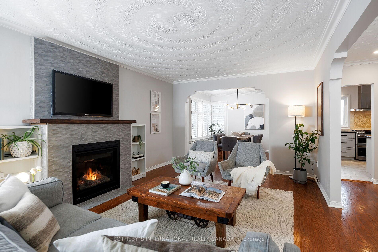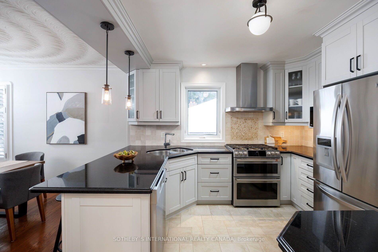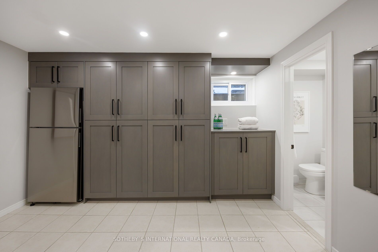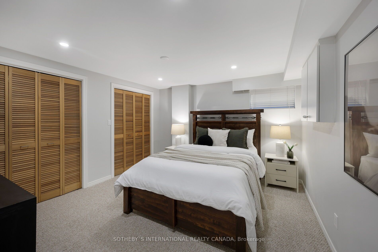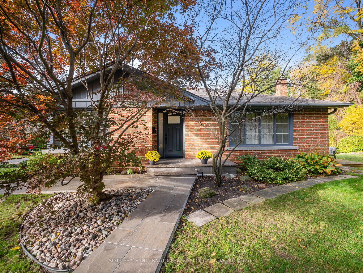
List Price: $1,599,000
840 Royal York Road, Etobicoke, M8Y 2V2
- By SOTHEBY`S INTERNATIONAL REALTY CANADA
Detached|MLS - #W12060352|New
3 Bed
2 Bath
1100-1500 Sqft.
Built-In Garage
Room Information
| Room Type | Features | Level |
|---|---|---|
| Living Room 5.89 x 3.71 m | Main | |
| Dining Room 3.23 x 3.2 m | Main | |
| Kitchen 3.51 x 3.23 m | Main | |
| Primary Bedroom 5.44 x 3.18 m | Main | |
| Bedroom 2 3.81 x 3.18 m | Main | |
| Bedroom 3.78 x 3.66 m | Lower |
Client Remarks
Welcome to 840 Royal York Rd, in the heart of Sunnylea and Thompson Orchard! This meticulously maintained, over 2000sf of total living space (1200sf above grade) home is located in the picturesque rolling neighbourhood streets of the Kingsway shops, excellent schools, and multiple transit options. With the driveway fronting on Thompson Ave, the location can't be beat! The mature trees & Etobicoke creek nearby provide a stunning backdrop to this popular pocket, steps to french bakeries, coffee shops & long-standing neighbourhood favourite restaurants. The home boasts a renovated kitchen w/ heated floors & a gas range perfect for the culinary inclined homeowner, overlooking the dining room & steps to the living room w/ gas fireplace. Loads of southern exposure light, large windows and hardwood floors. The oversized main floor Primary bedroom has double closets & an oversized window overlooking the manicured garden and beautiful flagstone pathways. The fully updated main floor bathroom with herringbone tile floors, classic white vanities, & a glass enclosed shower is magazine worthy! The main floor boasts hardwood flooring throughout. The lower level with walk-out has tons of custom storage & a full bathroom w/ tub/shower off the tiled mudroom that can be also used as gym space. The den for cozy TV watching leads to a well proportioned bedroom or office space & even more closets for storage. Perfect for guests, a teenager or in-laws! The exterior of the property w/ its perennial gardens give a new bloom at all the right moments of the season, and is low maintenance. High quality stone pathways and fencing along with a deck for BBQ-ing & lounging mean summer at this beautiful home is ready to be enjoyed! Sunnylea Jr school, Norseman Middle, OLS, ECI, Bishop Allen all highly rated. Excellent transit & highway access. Ready to move right in and enjoy!
Property Description
840 Royal York Road, Etobicoke, M8Y 2V2
Property type
Detached
Lot size
N/A acres
Style
Bungalow
Approx. Area
N/A Sqft
Home Overview
Last check for updates
Virtual tour
N/A
Basement information
Finished with Walk-Out,Separate Entrance
Building size
N/A
Status
In-Active
Property sub type
Maintenance fee
$N/A
Year built
--
Walk around the neighborhood
840 Royal York Road, Etobicoke, M8Y 2V2Nearby Places

Shally Shi
Sales Representative, Dolphin Realty Inc
English, Mandarin
Residential ResaleProperty ManagementPre Construction
Mortgage Information
Estimated Payment
$0 Principal and Interest
 Walk Score for 840 Royal York Road
Walk Score for 840 Royal York Road

Book a Showing
Tour this home with Shally
Frequently Asked Questions about Royal York Road
Recently Sold Homes in Etobicoke
Check out recently sold properties. Listings updated daily
No Image Found
Local MLS®️ rules require you to log in and accept their terms of use to view certain listing data.
No Image Found
Local MLS®️ rules require you to log in and accept their terms of use to view certain listing data.
No Image Found
Local MLS®️ rules require you to log in and accept their terms of use to view certain listing data.
No Image Found
Local MLS®️ rules require you to log in and accept their terms of use to view certain listing data.
No Image Found
Local MLS®️ rules require you to log in and accept their terms of use to view certain listing data.
No Image Found
Local MLS®️ rules require you to log in and accept their terms of use to view certain listing data.
No Image Found
Local MLS®️ rules require you to log in and accept their terms of use to view certain listing data.
No Image Found
Local MLS®️ rules require you to log in and accept their terms of use to view certain listing data.
Check out 100+ listings near this property. Listings updated daily
See the Latest Listings by Cities
1500+ home for sale in Ontario
