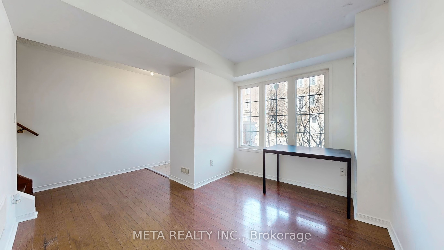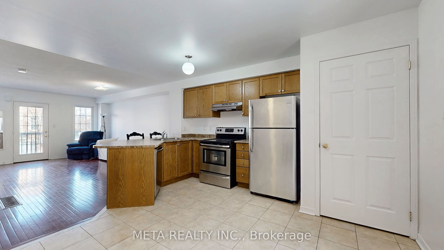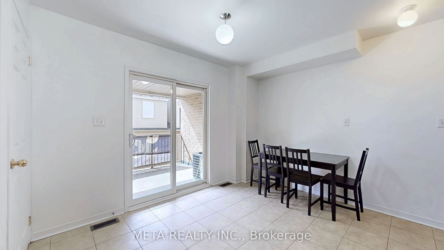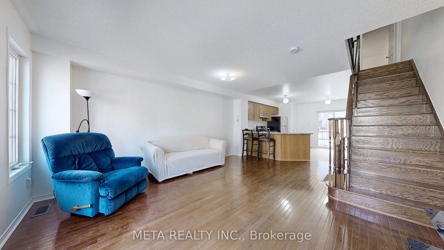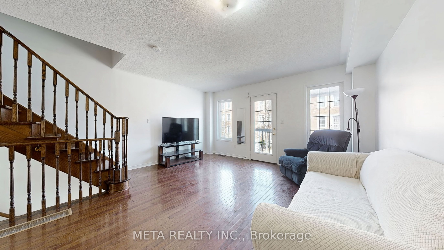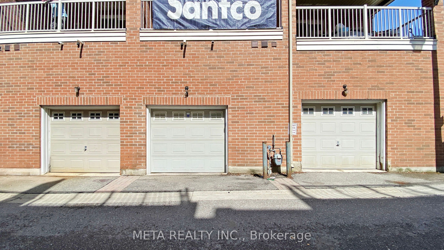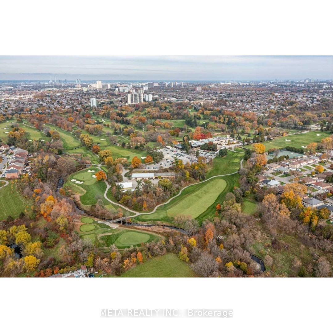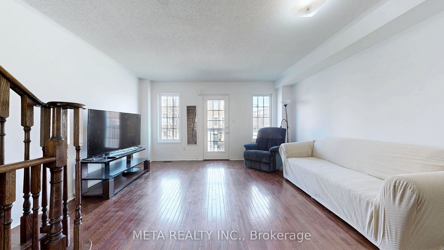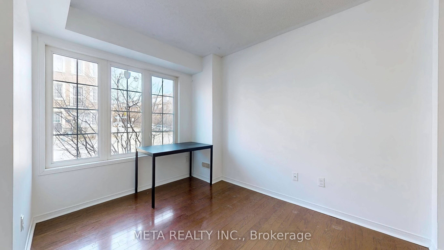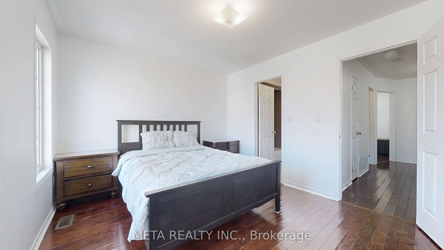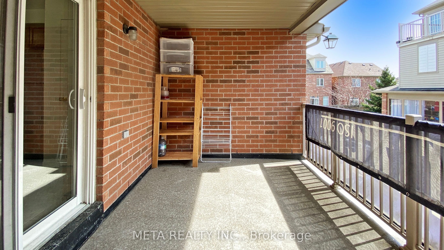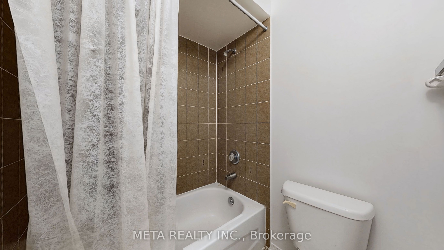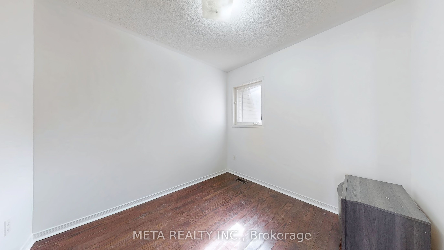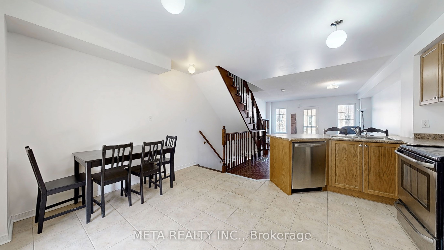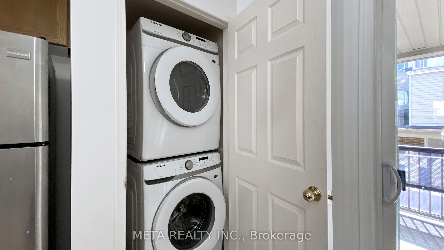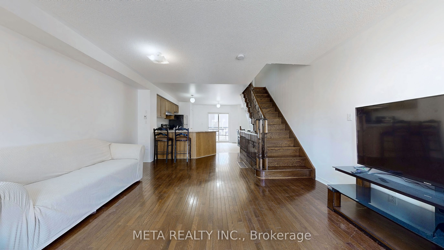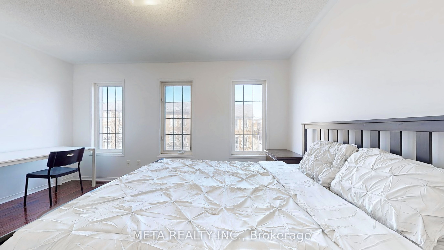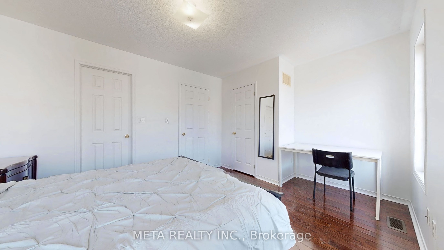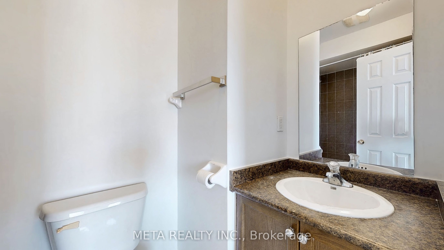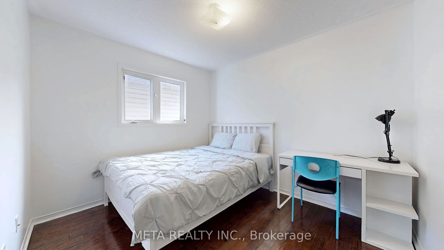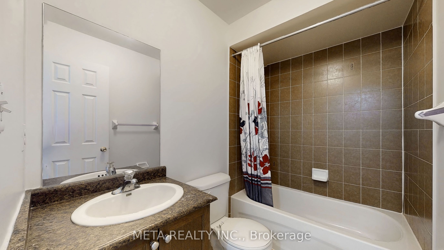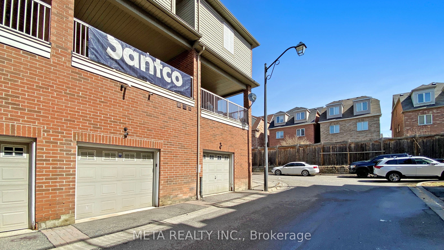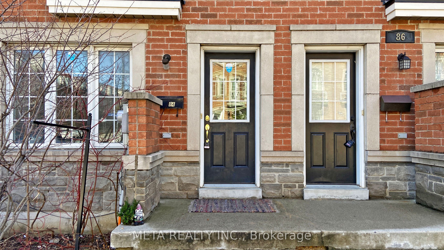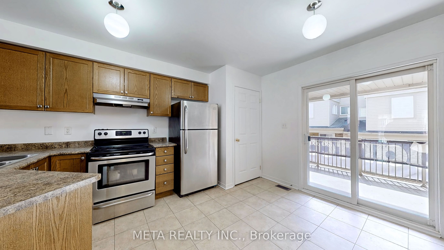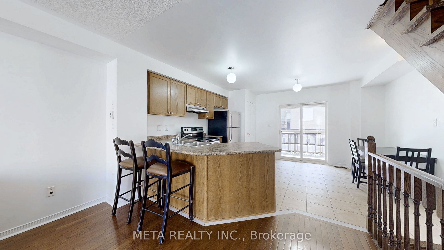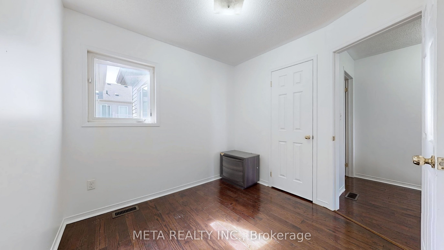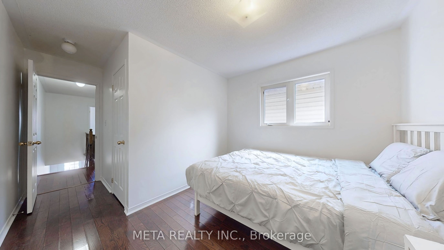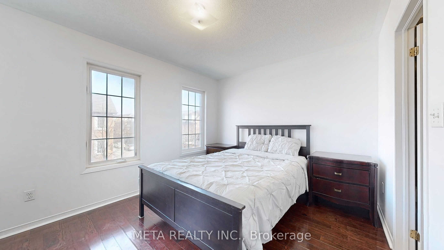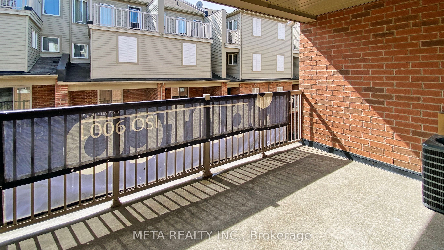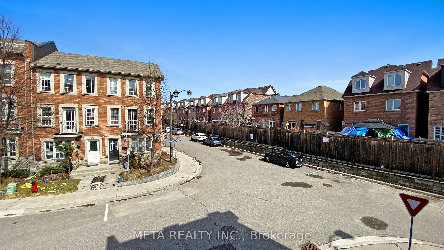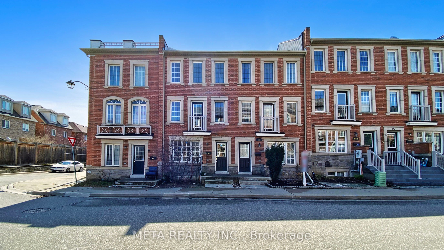
List Price: $844,500
84 Odoardo Di Santo Circle, Etobicoke, M3L 0E8
- By META REALTY INC.
Att/Row/Townhouse|MLS - #W12061607|New
3 Bed
3 Bath
1100-1500 Sqft.
Lot Size: 15.6 x 55.5 Feet
Built-In Garage
Room Information
| Room Type | Features | Level |
|---|---|---|
| Living Room 5.18 x 4.45 m | Hardwood Floor, Combined w/Dining, Juliette Balcony | Second |
| Dining Room 5.18 x 4.45 m | Hardwood Floor, Combined w/Living, Open Concept | Second |
| Kitchen 4.14 x 4.45 m | Tile Floor, Breakfast Bar, W/O To Balcony | Second |
| Bedroom 3.23 x 4.45 m | Hardwood Floor, 4 Pc Ensuite, North View | Third |
| Bedroom 2 2.83 x 3.2 m | Hardwood Floor, Closet, Window | Third |
| Bedroom 3 2.74 x 2.68 m | Hardwood Floor, Closet, Window | Third |
Client Remarks
This stunning freehold townhouse in prestigious Oakdale Village is nestled on a quiet street and offers an inviting blend of style and comfort. Featuring hardwood floors, a modern open-concept kitchen with a breakfast area, a spacious family room, and an enclosed balcony, this home is designed for contemporary living. The primary bedroom boasts a 4-piece ensuite and a walk-in closet, while the second-floor living room, complete with a Juliette balcony, provides the perfect space for relaxation.Additional highlights include an owned hot water tank and water softener. Ideally located near York University, Humber River Hospital, major highways (400, 401, 407 & 427), public transit, and Yorkdale Mall, this property is a must-see for those seeking a stylish and spacious townhome in a prime location. First home buyers, DON'T MISS this incredible opportunity to make it your new home!
Property Description
84 Odoardo Di Santo Circle, Etobicoke, M3L 0E8
Property type
Att/Row/Townhouse
Lot size
N/A acres
Style
3-Storey
Approx. Area
N/A Sqft
Home Overview
Basement information
None
Building size
N/A
Status
In-Active
Property sub type
Maintenance fee
$N/A
Year built
2024
Walk around the neighborhood
84 Odoardo Di Santo Circle, Etobicoke, M3L 0E8Nearby Places

Angela Yang
Sales Representative, ANCHOR NEW HOMES INC.
English, Mandarin
Residential ResaleProperty ManagementPre Construction
Mortgage Information
Estimated Payment
$0 Principal and Interest
 Walk Score for 84 Odoardo Di Santo Circle
Walk Score for 84 Odoardo Di Santo Circle

Book a Showing
Tour this home with Angela
Frequently Asked Questions about Odoardo Di Santo Circle
Recently Sold Homes in Etobicoke
Check out recently sold properties. Listings updated daily
See the Latest Listings by Cities
1500+ home for sale in Ontario
