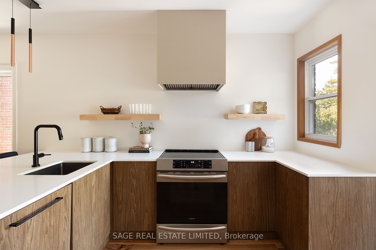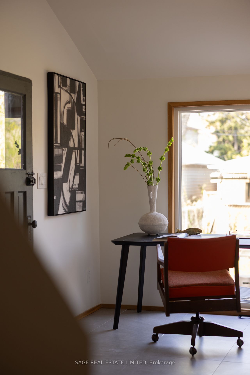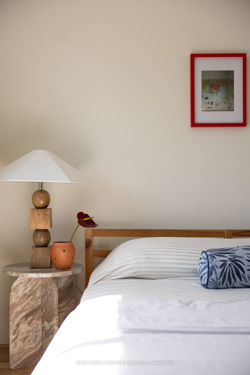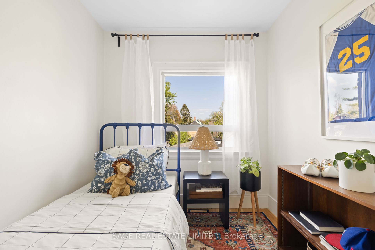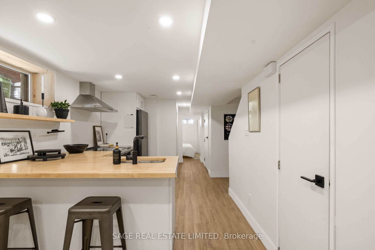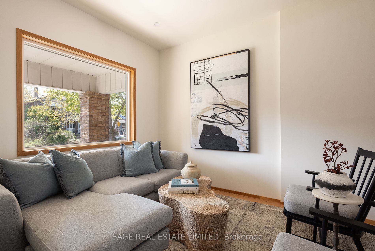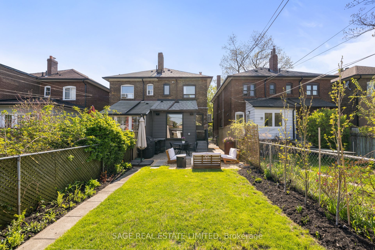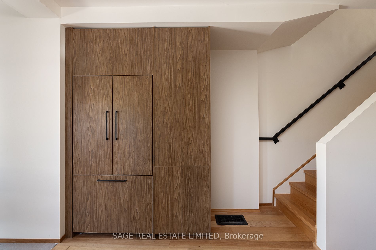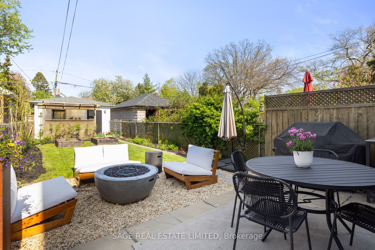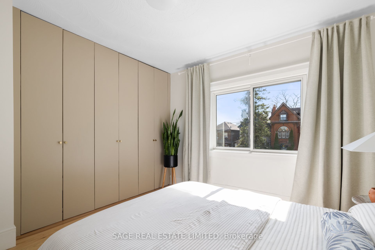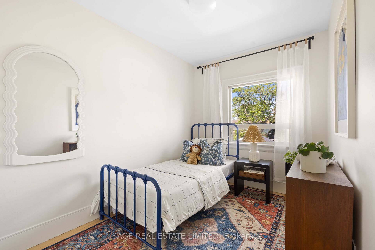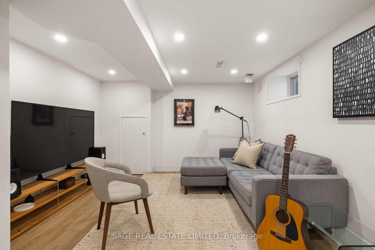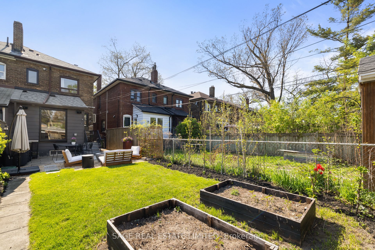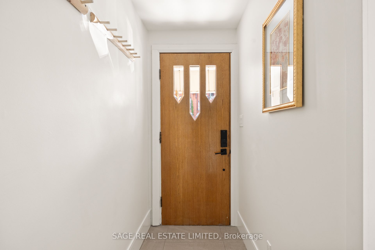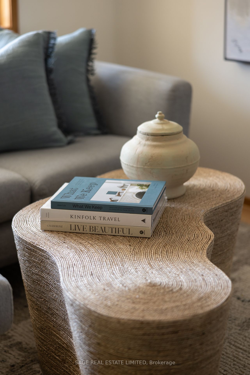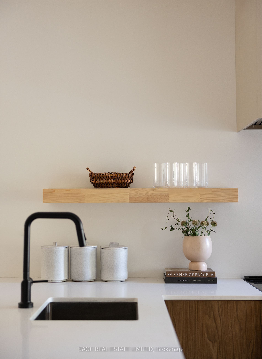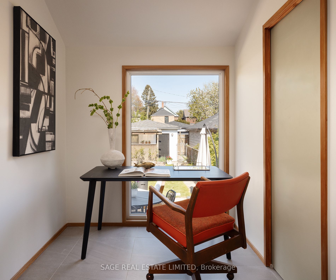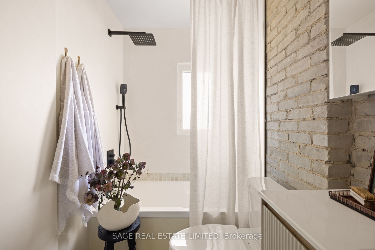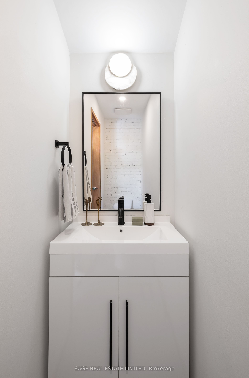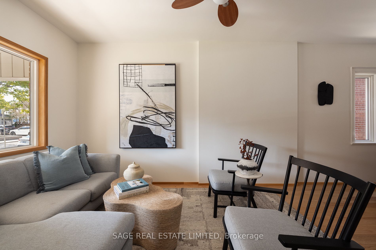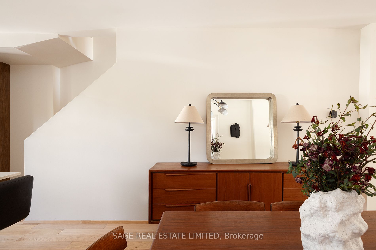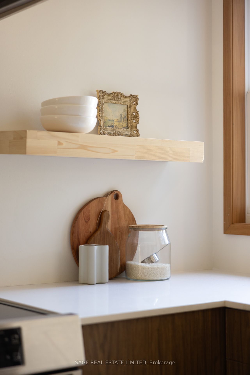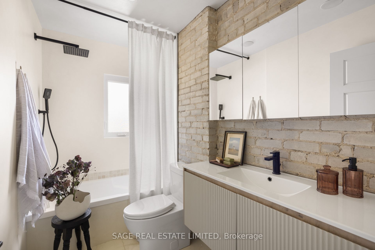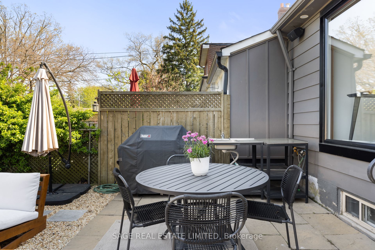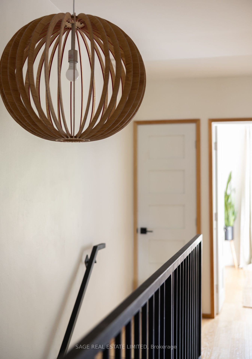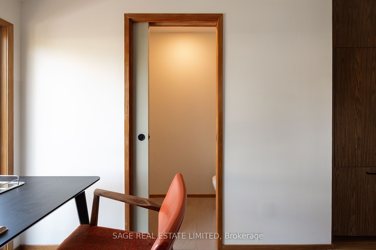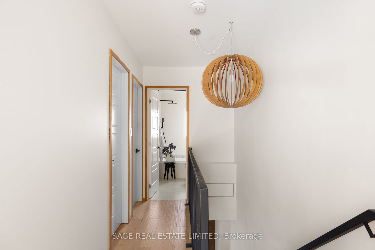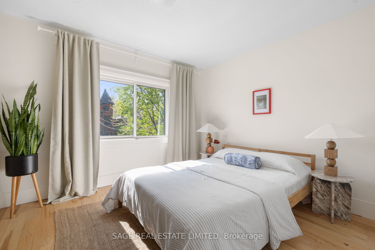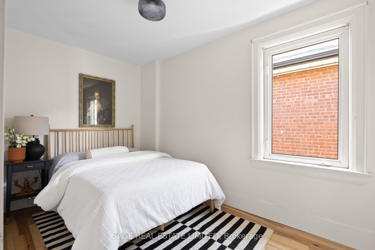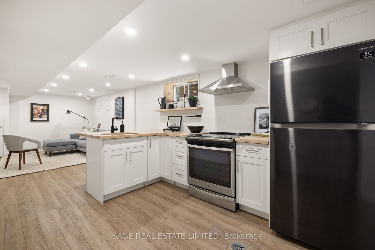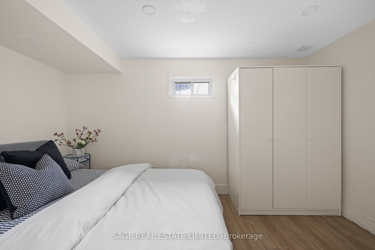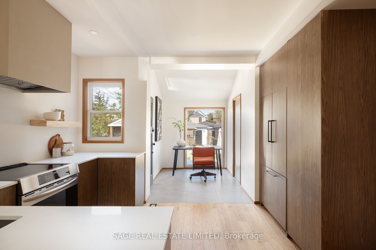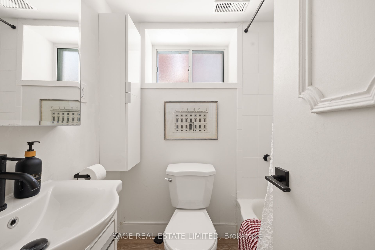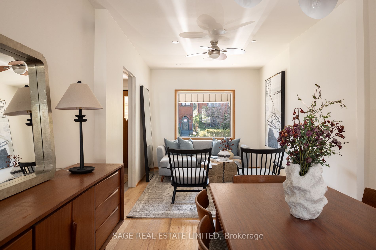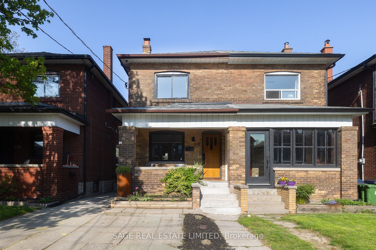
List Price: $1,299,900
839 Windermere Avenue, Etobicoke, M6S 3M5
- By SAGE REAL ESTATE LIMITED
Semi-Detached |MLS - #W12144972|New
4 Bed
3 Bath
1100-1500 Sqft.
Lot Size: 17.97 x 147.08 Feet
Detached Garage
Room Information
| Room Type | Features | Level |
|---|---|---|
| Living Room 2.74 x 3.38 m | Combined w/Dining, Hardwood Floor, Large Window | Main |
| Dining Room 2.74 x 1.55 m | Combined w/Living, Hardwood Floor, Pot Lights | Main |
| Kitchen 3.84 x 3.71 m | Hardwood Floor, Breakfast Bar, B/I Appliances | Main |
| Bedroom 3.84 x 3.17 m | Large Window, B/I Closet, Hardwood Floor | Second |
| Bedroom 2 1.86 x 3.38 m | Large Window, Hardwood Floor, Closet | Second |
| Bedroom 3 1.86 x 3.81 m | Large Window, Hardwood Floor | Second |
| Living Room 6.31 x 4.75 m | Laminate, Window, Pot Lights | Basement |
| Kitchen 3.84 x 3.69 m | Laminate, Breakfast Bar, Stainless Steel Appl | Basement |
Client Remarks
Say hello to 839 Windermere Avenue, a head-to-toe transformation tucked into the heart of Upper Bloor West. Fully renovated in 2024, this modern-meets-timeless home is filled with thoughtful upgrades, flexible living space, and all the charm you'd expect in one of Torontos most walkable west-end neighbourhoods. Inside, you're welcomed by warm engineered hickory hardwood floors, a chefs kitchen with bar seating, a sleek Fisher & Paykel fridge, and Bosch laundry on both levels. Love to cook? The oversized 8" commercial-grade range hood is made for high-heat cooking without the chaos. A Brizo touch faucet, Yamaha ceiling speakers, and a spa-inspired bath with heated floors add just the right dose of everyday lux. Downstairs, the legal secondary suite is bright, spacious, and fully equipped. Perfect for in-laws, guests, or a strong rental opportunity (previously leased for $2,000/month). Sustainability-forward upgrades include a new furnace and heat pump (2023), all-new plumbing, upgraded sewer line with backflow preventer, and dedicated additional electrical panels. Exterior hook-up for future EV charging and a garage panel prepped for a second. Step out back and you'll find your own little retreat: an extended patio (2024), outdoor kitchen, lush landscaping, and shou sugi ban planters. Plus rare three-car parking including front pad and a large laneway-access garage. All this, just a short stroll to Bloor West Village, The Junction, top schools, the Annette Farmers Market, and local go-to coffee spots.
Property Description
839 Windermere Avenue, Etobicoke, M6S 3M5
Property type
Semi-Detached
Lot size
< .50 acres
Style
2-Storey
Approx. Area
N/A Sqft
Home Overview
Last check for updates
Virtual tour
N/A
Basement information
Apartment,Separate Entrance
Building size
N/A
Status
In-Active
Property sub type
Maintenance fee
$N/A
Year built
--
Walk around the neighborhood
839 Windermere Avenue, Etobicoke, M6S 3M5Nearby Places

Angela Yang
Sales Representative, ANCHOR NEW HOMES INC.
English, Mandarin
Residential ResaleProperty ManagementPre Construction
Mortgage Information
Estimated Payment
$0 Principal and Interest
 Walk Score for 839 Windermere Avenue
Walk Score for 839 Windermere Avenue

Book a Showing
Tour this home with Angela
Frequently Asked Questions about Windermere Avenue
Recently Sold Homes in Etobicoke
Check out recently sold properties. Listings updated daily
See the Latest Listings by Cities
1500+ home for sale in Ontario
