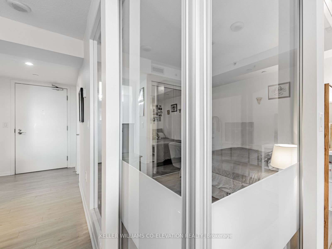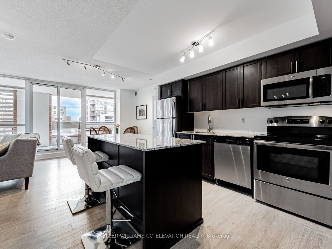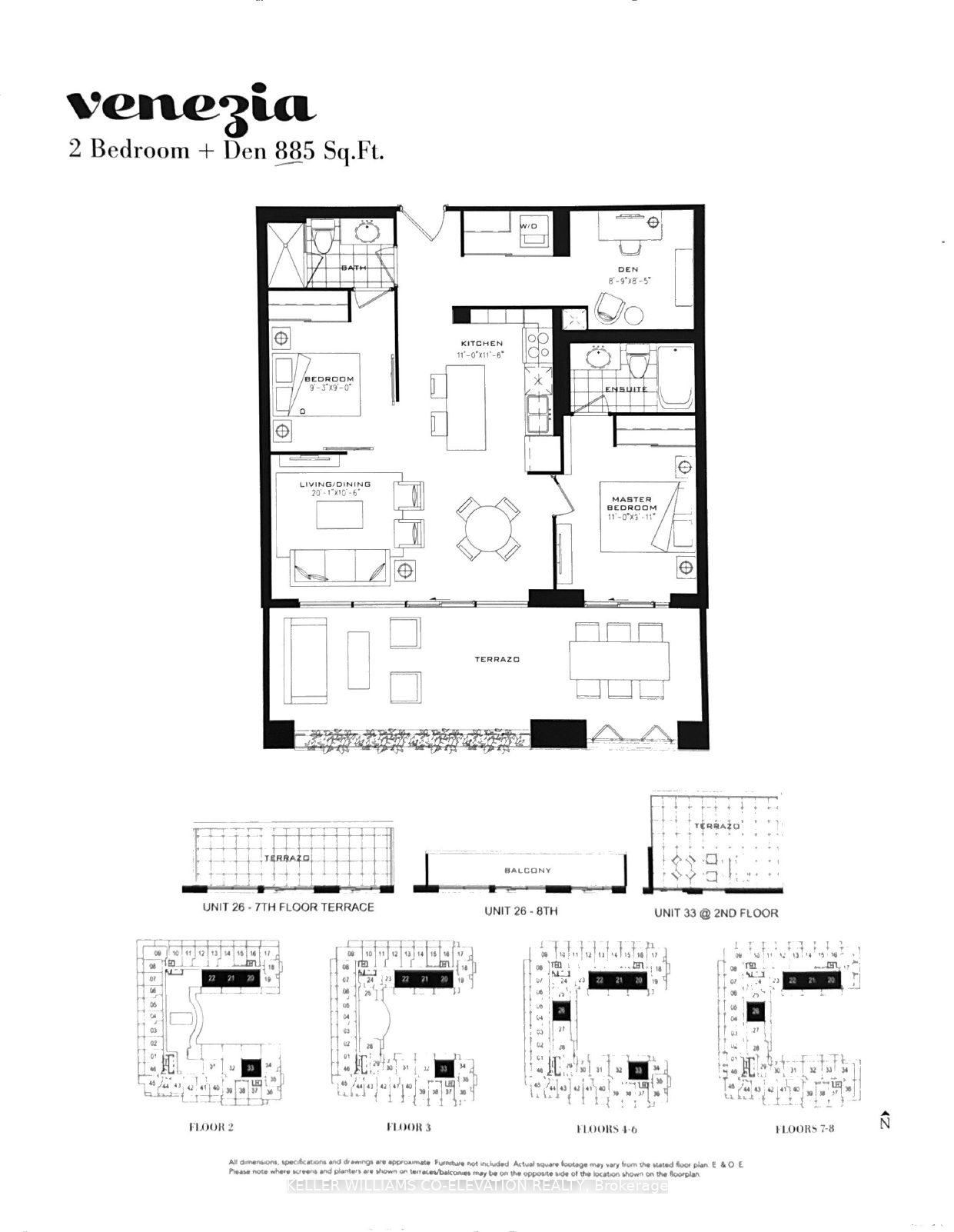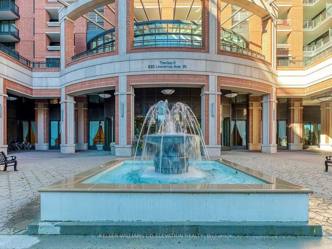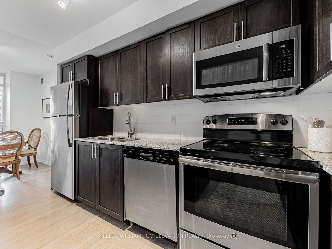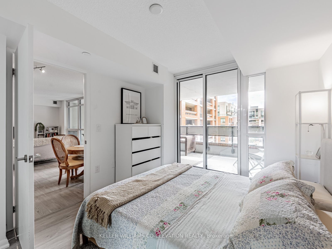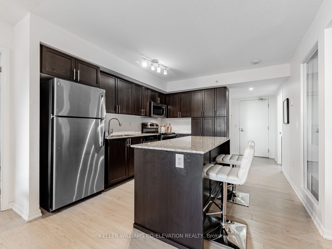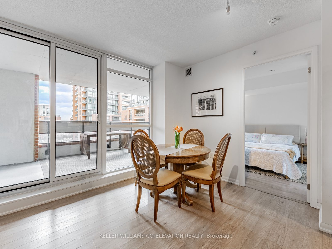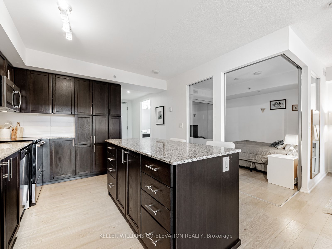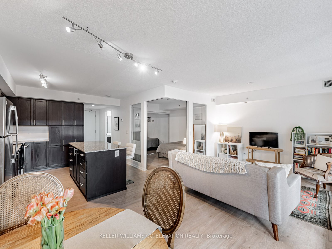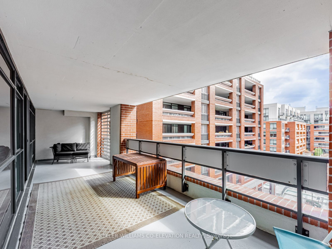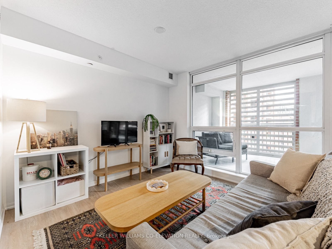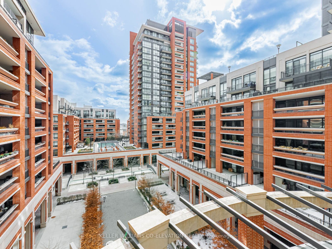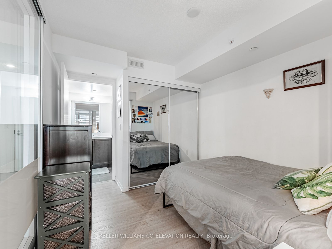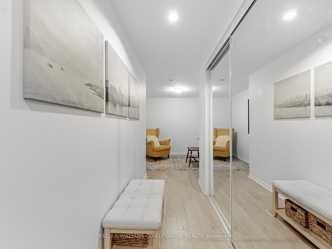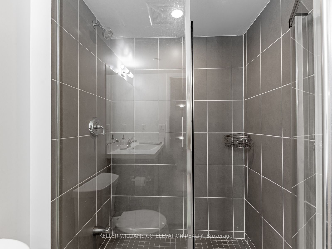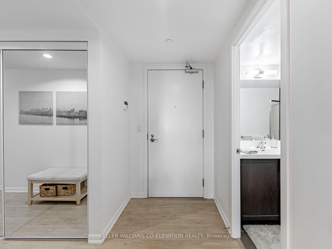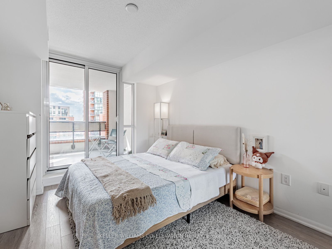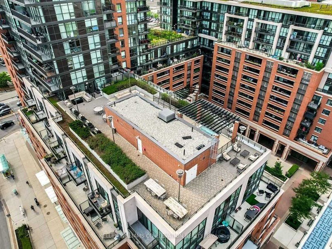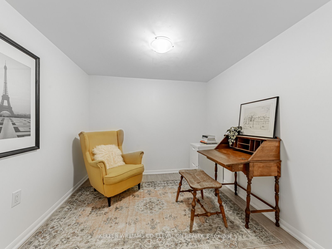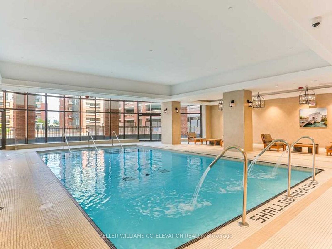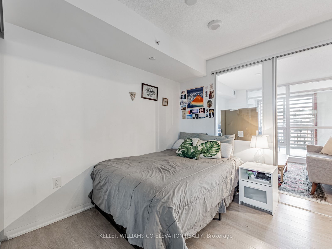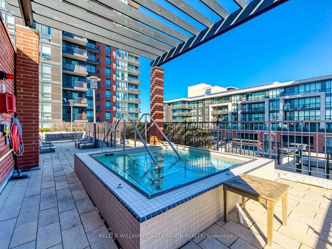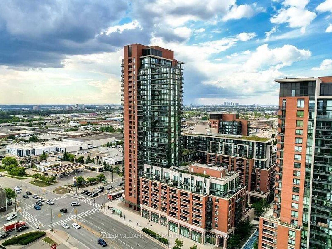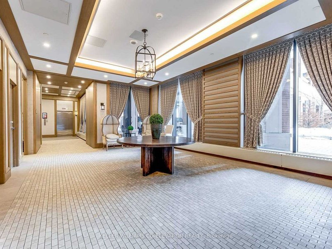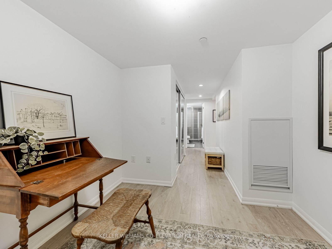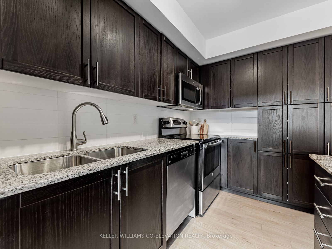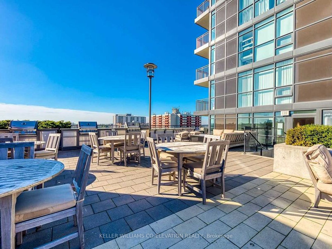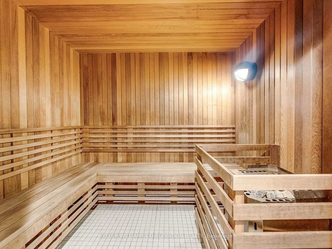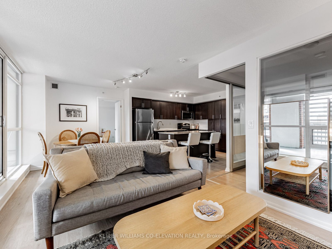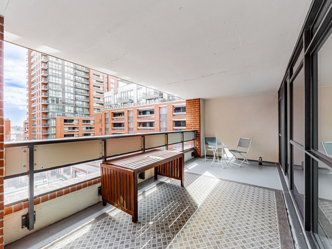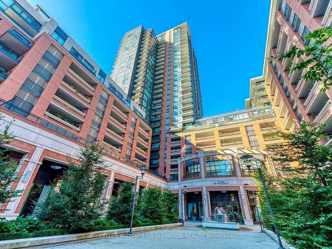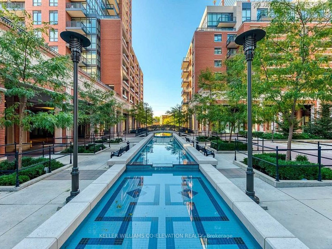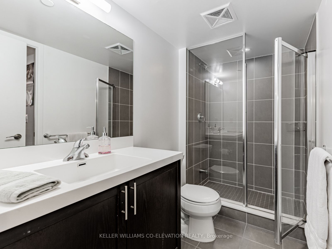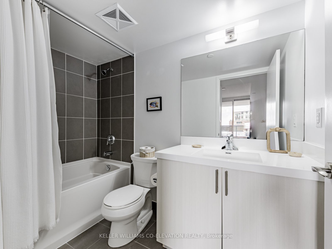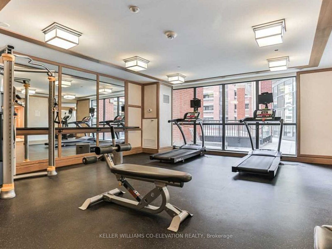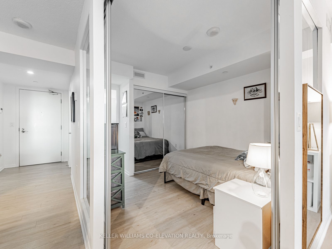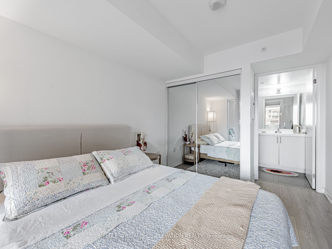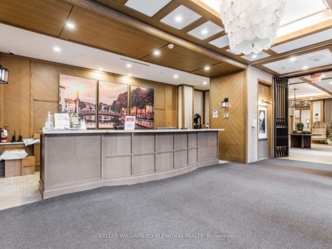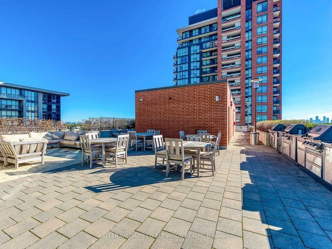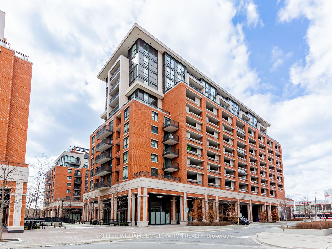
List Price: $695,000 + $793 maint. fee
830 Lawrence Avenue, Etobicoke, M6A 0B6
- By KELLER WILLIAMS CO-ELEVATION REALTY
Condo Apartment|MLS - #W12077961|New
3 Bed
2 Bath
800-899 Sqft.
Underground Garage
Included in Maintenance Fee:
Heat
Water
CAC
Common Elements
Building Insurance
Parking
Room Information
| Room Type | Features | Level |
|---|---|---|
| Living Room 6.4 x 3 m | Laminate, Window Floor to Ceiling, W/O To Balcony | Main |
| Dining Room 6.4 x 3 m | Laminate, Combined w/Living, W/O To Balcony | Main |
| Kitchen 3.66 x 3.35 m | Laminate, Granite Counters, Centre Island | Main |
| Primary Bedroom 3.96 x 3 m | Laminate, Mirrored Closet, W/O To Balcony | Main |
| Bedroom 2 3.35 x 2.74 m | Laminate, Mirrored Closet, Double Closet | Main |
Client Remarks
** FALL IN LOVE AND LIVE LA DOLCE VITA @ LANTERRA'S LUXURIOUS LANDMARK TREVISO 2!! ** Ultra Premium Sun-Filled 2 Bedroom + Den, 2 Bathroom "Venezia" Floor Plan Will Have You Singing O Sole Mio! * 1,155 Square Feet Including Enormous Full-Length Private Balcony Terrazo With Rare Two Walk-Outs! * Dazzling Gourmet Kitchen Featuring Oversized Centre Island With Breakfast Bar, Granite Counters, Subway Tile Backsplash, Full Stainless Steel Appliance Package, Loads Of Storage & Prep Space Plus Pantry Wall * Huge Living Room...Kick Back & Relax! * Spacious Dining Room...Entertain In Style! * Elegant Mirrored Closets Throughout * Primary Bedroom Retreat With Walk-Out To Terrazo Plus Full 4-Piece Ensuite Washroom * Large Second Bedroom With Super Convenient 3-Piece Semi-Ensuite Washroom * Versatile & Functional Separate Den Makes The Perfect Home Office, Play Room, Art Studio, 3rd Bedroom... * Ensuite Laundry * Neutral Luxury Flooring Throughout...No Carpet! * Freshly Painted * Clean As A Whistle! * Underground Garage Parking Space Plus Bonus TWO (2) Storage Lockers Included (All On The Same Floor Level B) * Pet Friendly * Resort-Like Amenities Including Massive Indoor Pool, Fully Equipped Gym, Saunas, Rooftop Terrace With Outdoor Hot Tub & 4 BBQ Grill Stations, Party Room, Theatre Room, Two Guest Suites...* Central Location Close To Everything...Yorkdale Mall, Shopping, Dining, Schools, Parks, Hospitals, Airport, Hwy 401, 400 & Allen Expressway * TTC At Your Doorstep ** INCREDIBLE VALUE!! ** DARE TO COMPARE!! ** THIS ONE CHECKS ALL THE BOXES!! ** HURRY!! **
Property Description
830 Lawrence Avenue, Etobicoke, M6A 0B6
Property type
Condo Apartment
Lot size
N/A acres
Style
Apartment
Approx. Area
N/A Sqft
Home Overview
Last check for updates
Virtual tour
N/A
Basement information
None
Building size
N/A
Status
In-Active
Property sub type
Maintenance fee
$792.83
Year built
--
Amenities
Concierge
Gym
Indoor Pool
Outdoor Pool
Party Room/Meeting Room
Visitor Parking
Walk around the neighborhood
830 Lawrence Avenue, Etobicoke, M6A 0B6Nearby Places

Shally Shi
Sales Representative, Dolphin Realty Inc
English, Mandarin
Residential ResaleProperty ManagementPre Construction
Mortgage Information
Estimated Payment
$0 Principal and Interest
 Walk Score for 830 Lawrence Avenue
Walk Score for 830 Lawrence Avenue

Book a Showing
Tour this home with Shally
Frequently Asked Questions about Lawrence Avenue
Recently Sold Homes in Etobicoke
Check out recently sold properties. Listings updated daily
No Image Found
Local MLS®️ rules require you to log in and accept their terms of use to view certain listing data.
No Image Found
Local MLS®️ rules require you to log in and accept their terms of use to view certain listing data.
No Image Found
Local MLS®️ rules require you to log in and accept their terms of use to view certain listing data.
No Image Found
Local MLS®️ rules require you to log in and accept their terms of use to view certain listing data.
No Image Found
Local MLS®️ rules require you to log in and accept their terms of use to view certain listing data.
No Image Found
Local MLS®️ rules require you to log in and accept their terms of use to view certain listing data.
No Image Found
Local MLS®️ rules require you to log in and accept their terms of use to view certain listing data.
No Image Found
Local MLS®️ rules require you to log in and accept their terms of use to view certain listing data.
Check out 100+ listings near this property. Listings updated daily
See the Latest Listings by Cities
1500+ home for sale in Ontario
