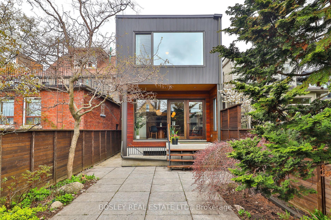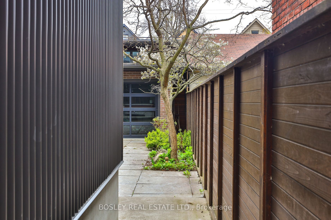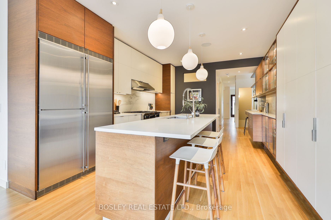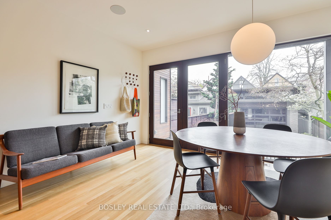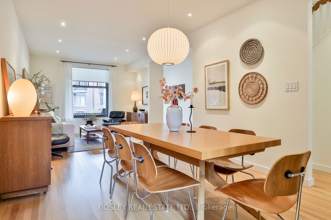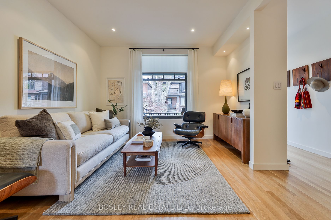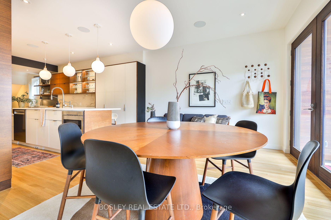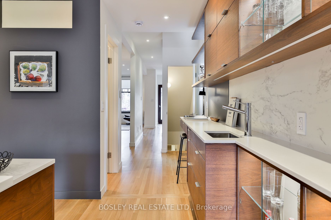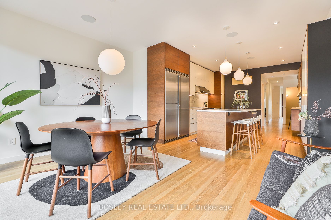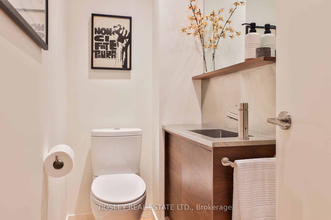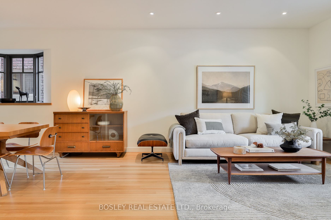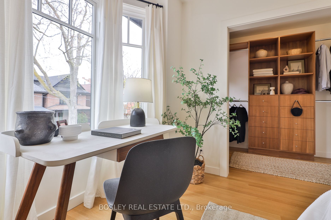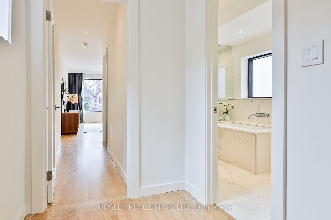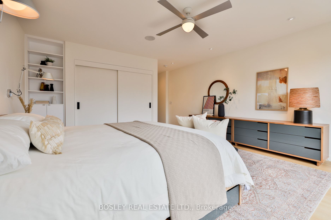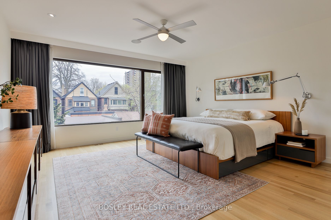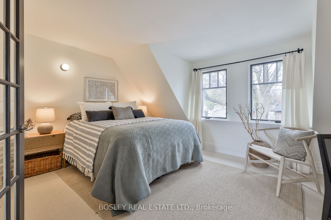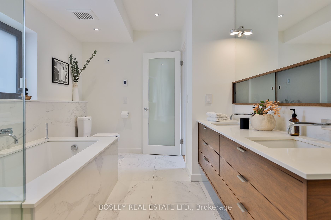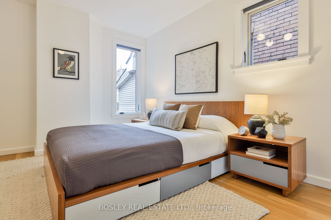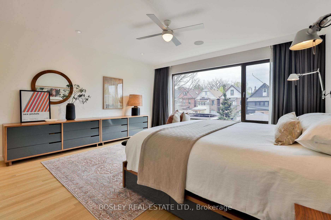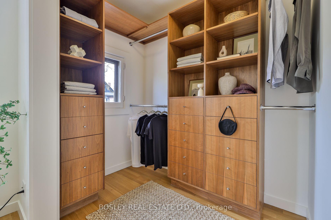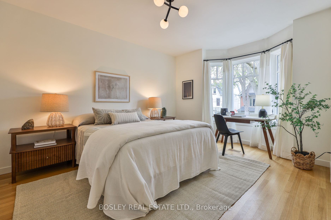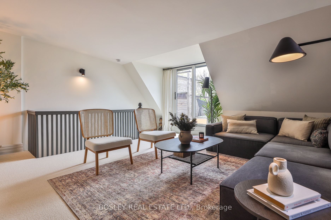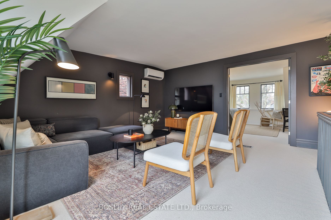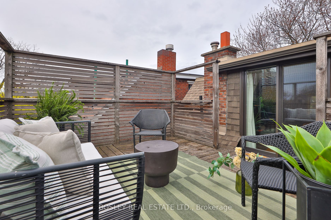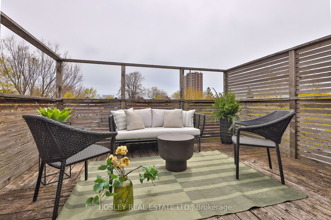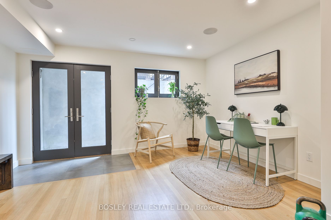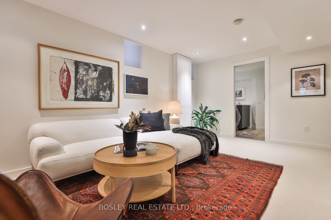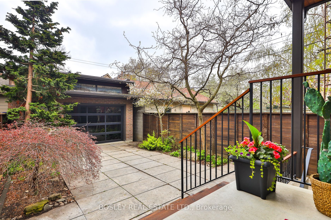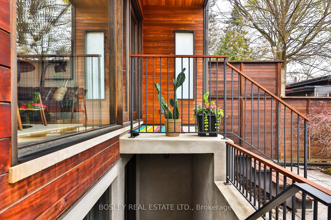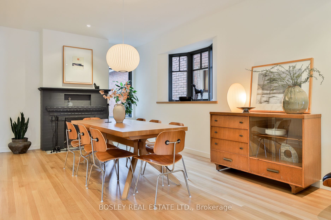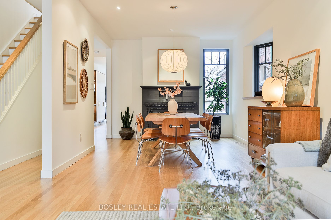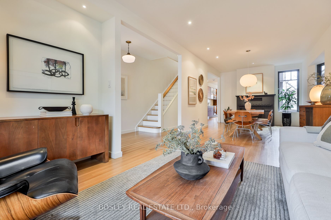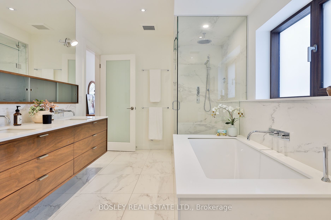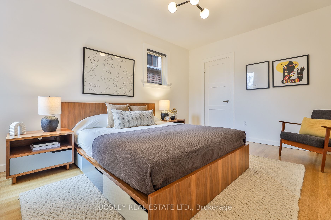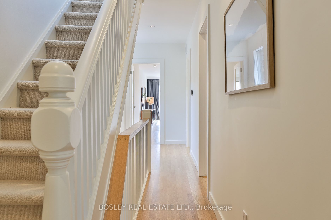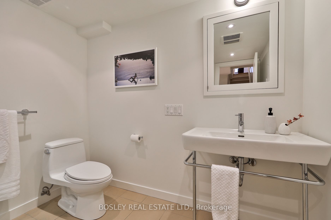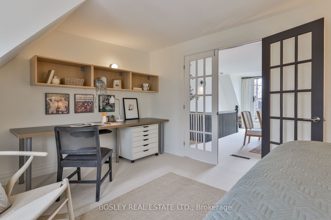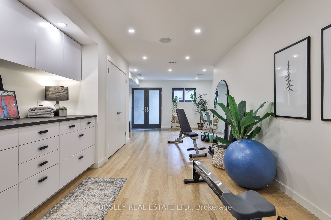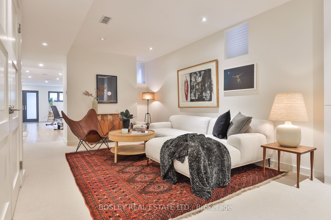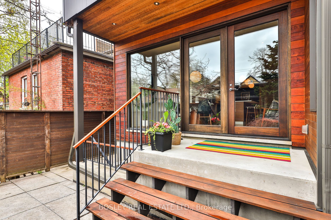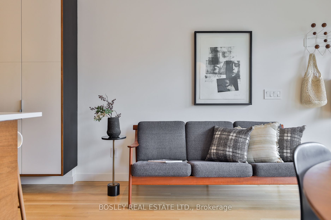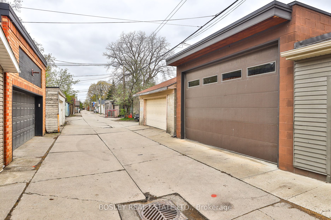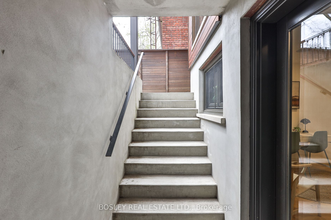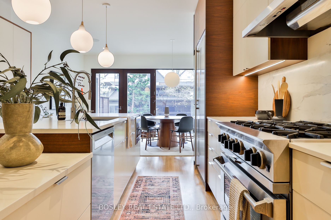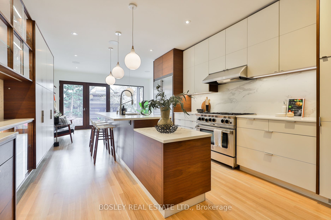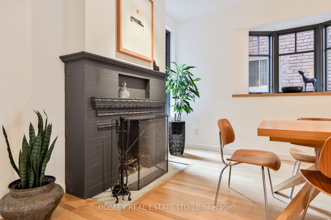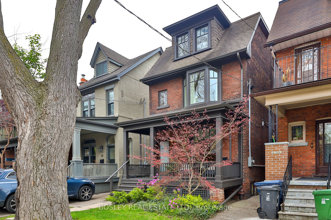
List Price: $2,750,000
83 Pearson Avenue, Etobicoke, M6R 1G4
- By BOSLEY REAL ESTATE LTD.
Detached|MLS - #W12125689|New
5 Bed
3 Bath
2000-2500 Sqft.
Lot Size: 20 x 144 Feet
Detached Garage
Room Information
| Room Type | Features | Level |
|---|---|---|
| Living Room 3.66 x 4.22 m | Hardwood Floor, Combined w/Dining, Large Window | Ground |
| Dining Room 4.87 x 4.3 m | Hardwood Floor, Combined w/Living, Fireplace | Ground |
| Kitchen 3.88 x 6.19 m | Hardwood Floor, Built-in Speakers, Centre Island | Ground |
| Primary Bedroom 4.6 x 8.97 m | Hardwood Floor, Large Window, Large Closet | Second |
| Bedroom 2 3.15 x 4.12 m | Hardwood Floor, Overlooks Backyard, Closet | Second |
| Bedroom 3 3.16 x 4.3 m | Hardwood Floor, Bay Window, Walk-In Closet(s) | Second |
| Bedroom 4 4.88 x 3.42 m | Broadloom, Overlooks Frontyard | Third |
Client Remarks
Family Home In Coveted Roncesvalles Renovated With Vision & Craftsmanship Welcome To This Thoughtfully Renovated 2 3/4 Storey Detached Home In The Heart Of Roncesvalles, Where Timeless Character Meets Smart, Modern Living. Renovated By A Contractor 4 His Own Family, Every Inch Reflects An Appreciation 4 Craftsmanship, Great Design, & Comfort. The Main Floor Offers Open-Concept Living & Dining W/ Fireplace, Leading 2 A Powder Room And Private Custom Kitchen With Central Island And Bar Area, Including A Casual Dining/Family Room. A Rear Glass Wall & Oversized Double Doors Open 2 A Landscaped, Private Yard Ideal For Indoor-Outdoor Living. The 2nd Floor Includes 3 Bedrooms: A Spacious 15x15 Primary Suite W/ Oversized Windows And A Semi-Ensuite, Dual-Access 5-Piece Bath W/ Heated Floors, Steam Shower, & Toilet & Bidet. The Front Bedroom Features Bay Windows & A Walk-In Closet. A Serene, Garden-Facing 3rd Bedroom Completes This Level. The Top Floor Boasts A Large Sunlit Family Room W/ Walkout 2 A Private Deck, Plus A 4th Bedroom And/Or Office Perfect 4 Guests, Work, Or Growing Families. The Fully Renovated 8ft-High Basement (With Kitchen Rough-In) Offers Large Windows, A Stylish 3-Piece Bath, Laundry Room, & Private Entrance Ideal 4 A Nanny Or In-Law Suite. A Custom 2-Car Garage Is Insulated, Gas-Heated, & EV-Ready With 100-Amp Panel. Dual Remote Overhead Doors (One 17'x11' On The Laneway! & One 8'x7' Glass Door 2 The Yard) + 12-Ft Ceilings Make It A Standout Workshop Or Studio. TTC, Gardiner, & Lakeshore Access R Nearby, W/ Downtown, Airports, High Park, Schools, & Great Shops And Restaurants Minutes Away. Not Just A House - This Is A Forever Home!
Property Description
83 Pearson Avenue, Etobicoke, M6R 1G4
Property type
Detached
Lot size
N/A acres
Style
3-Storey
Approx. Area
N/A Sqft
Home Overview
Last check for updates
Virtual tour
N/A
Basement information
Finished with Walk-Out
Building size
N/A
Status
In-Active
Property sub type
Maintenance fee
$N/A
Year built
2024
Walk around the neighborhood
83 Pearson Avenue, Etobicoke, M6R 1G4Nearby Places

Angela Yang
Sales Representative, ANCHOR NEW HOMES INC.
English, Mandarin
Residential ResaleProperty ManagementPre Construction
Mortgage Information
Estimated Payment
$0 Principal and Interest
 Walk Score for 83 Pearson Avenue
Walk Score for 83 Pearson Avenue

Book a Showing
Tour this home with Angela
Frequently Asked Questions about Pearson Avenue
Recently Sold Homes in Etobicoke
Check out recently sold properties. Listings updated daily
See the Latest Listings by Cities
1500+ home for sale in Ontario
