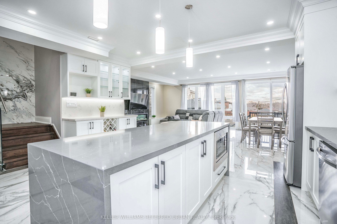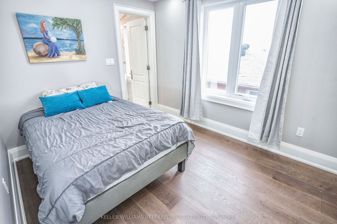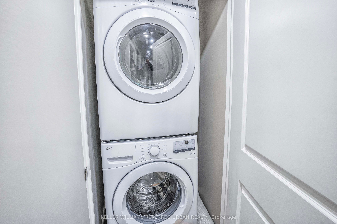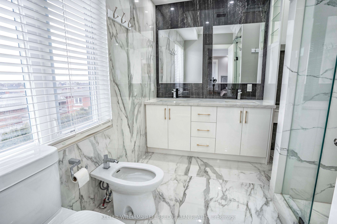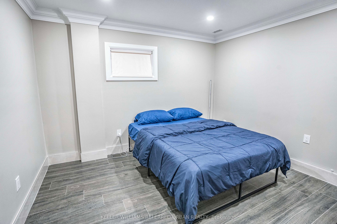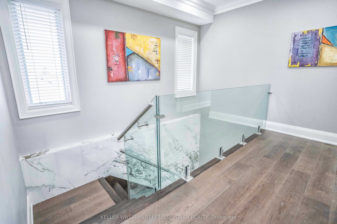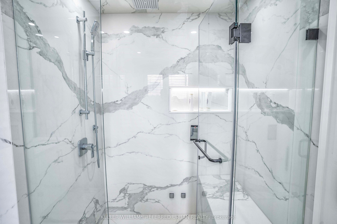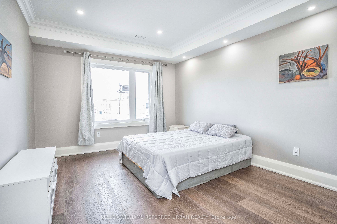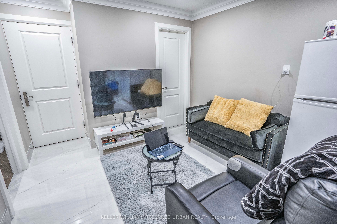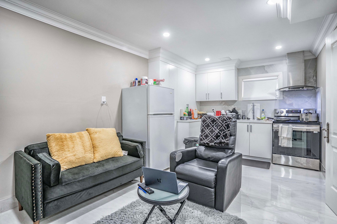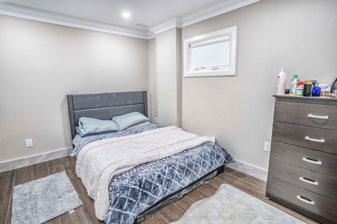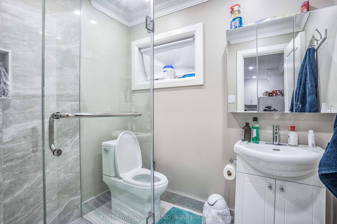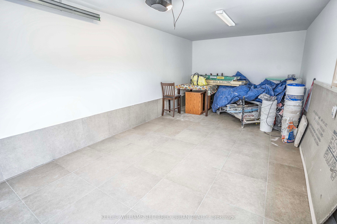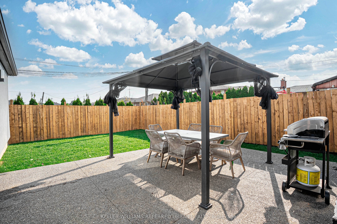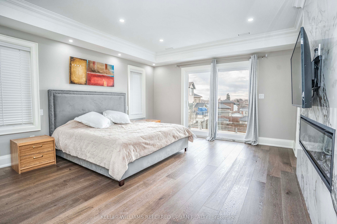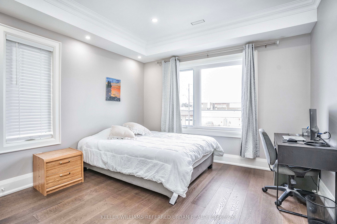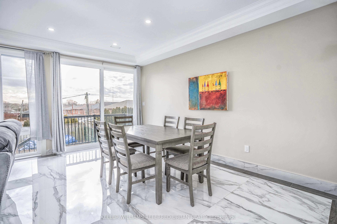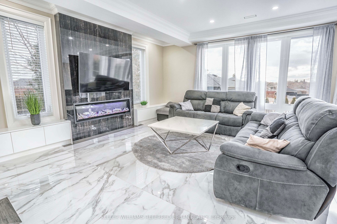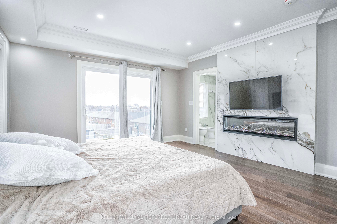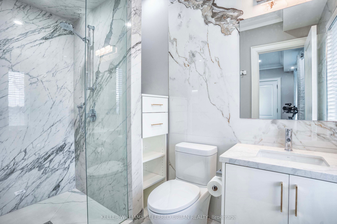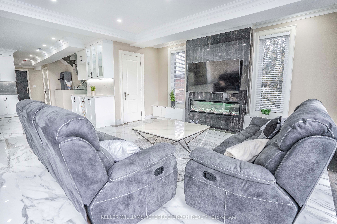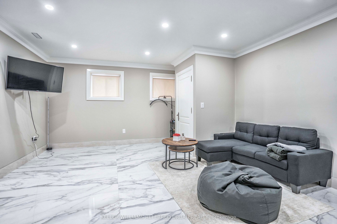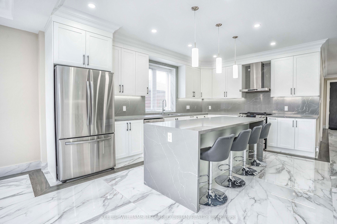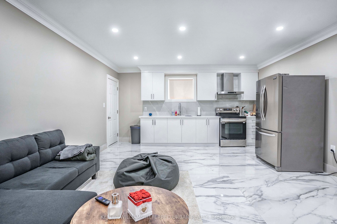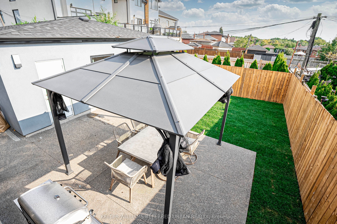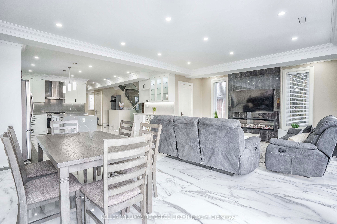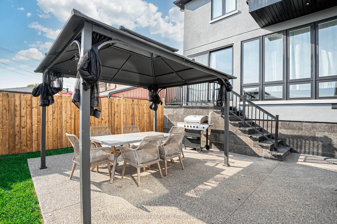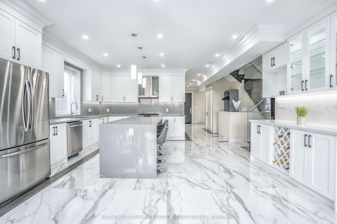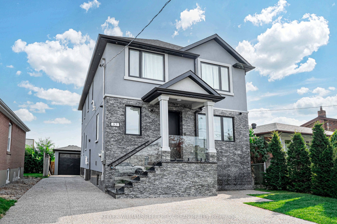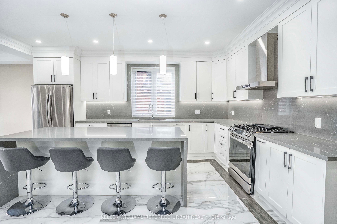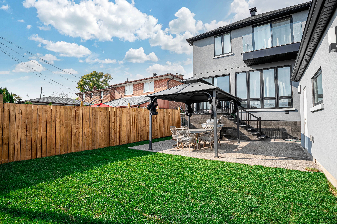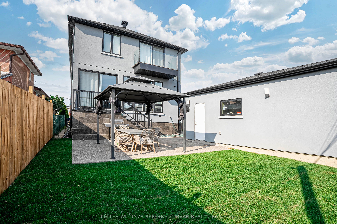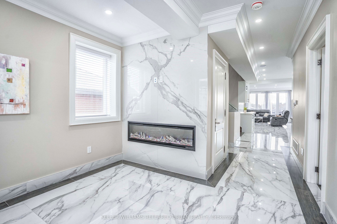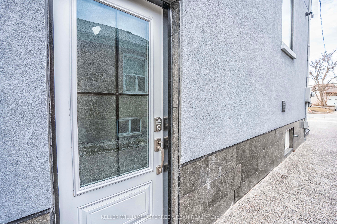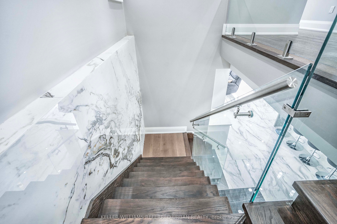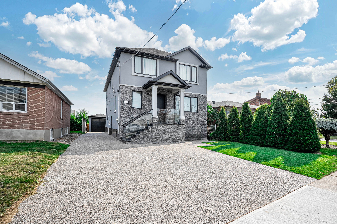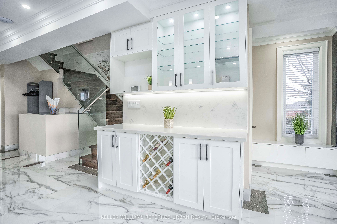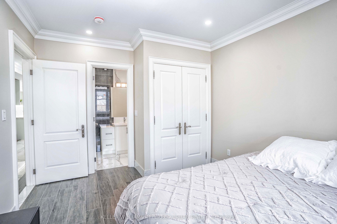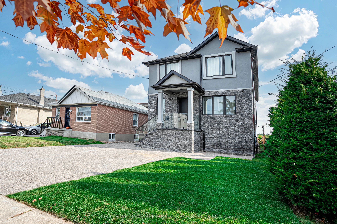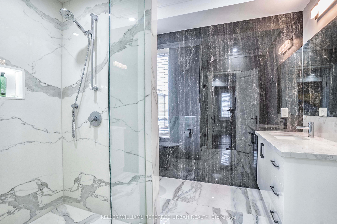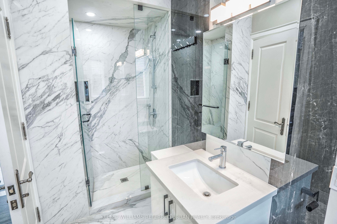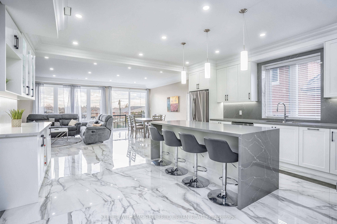
List Price: $1,988,888
83 Floral Parkway, Etobicoke, M6L 2C3
- By KELLER WILLIAMS REFERRED URBAN REALTY
Detached|MLS - #W12011436|Terminated
7 Bed
7 Bath
2500-3000 Sqft.
Lot Size: 40 x 120 Feet
Detached Garage
Room Information
| Room Type | Features | Level |
|---|---|---|
| Living Room 7.32 x 4.98 m | Heated Floor, Gas Fireplace, Combined w/Dining | Main |
| Dining Room 3.01 x 4.98 m | Porcelain Floor, Combined w/Living, W/O To Yard | Main |
| Kitchen 5.14 x 5.29 m | Heated Floor, Quartz Counter, Stainless Steel Appl | Main |
| Primary Bedroom 4.35 x 5 m | Balcony, 5 Pc Ensuite, Walk-In Closet(s) | Second |
| Bedroom 2 4.3 x 3.58 m | Hardwood Floor, Double Closet, Large Window | Second |
| Bedroom 3 3.6 x 3.62 m | Hardwood Floor, Double Closet, Large Window | Second |
| Bedroom 4 2.83 x 3.53 m | Hardwood Floor, 3 Pc Ensuite, Double Closet | Second |
| Kitchen 4.62 x 6.84 m | Porcelain Floor, Heated Floor, Combined w/Living | Basement |
Client Remarks
Builders Own Custom Home! Beautiful bright main level features Heated Porecelain tile throughout, pot lights, high ceilings, & a gourmet kitchen featuring Quartz counters & backsplash. The kitchen features a large Quartz eat-in island. Tons of natural light, with a walk0out to the backyard from the open concept living & dining. Heated flooring throughout the main level, as well as extensive sound proofing between the main & 2nd floor. Front office w/ 3 pc ensuite on Main level, can also be used as a 5th bedroom, or an in-law suite for aging parents! 4 generously sized bedrooms on the 2nd floor. Primary bedroom w/ Balcony, 5 pc ensuite, and huge walk in Closet! Featuring 2 basement apartments with separate entrances & separate ensuite laundries! Sound insulation between all floors for complete privacy between Main levels and 2 income producing basement units. Basement is fully tenanted on a month to month basis, with great tenants & amazing income! Tenants are happy and willing to stay (same occupants since Dec 2023)! Detached finished & heated garage with it's own panel ready for your EV charger! Fully heated driveway with tons of parking space... say goodbye to shovelling! Extras: Separate entrance to 2 1-Bedroom basement units rented for a combined $3,750/month all inclusive
Property Description
83 Floral Parkway, Etobicoke, M6L 2C3
Property type
Detached
Lot size
N/A acres
Style
2-Storey
Approx. Area
N/A Sqft
Home Overview
Last check for updates
Virtual tour
N/A
Basement information
Apartment
Building size
N/A
Status
In-Active
Property sub type
Maintenance fee
$N/A
Year built
--
Walk around the neighborhood
83 Floral Parkway, Etobicoke, M6L 2C3Nearby Places

Angela Yang
Sales Representative, ANCHOR NEW HOMES INC.
English, Mandarin
Residential ResaleProperty ManagementPre Construction
Mortgage Information
Estimated Payment
$0 Principal and Interest
 Walk Score for 83 Floral Parkway
Walk Score for 83 Floral Parkway

Book a Showing
Tour this home with Angela
Frequently Asked Questions about Floral Parkway
Recently Sold Homes in Etobicoke
Check out recently sold properties. Listings updated daily
See the Latest Listings by Cities
1500+ home for sale in Ontario
