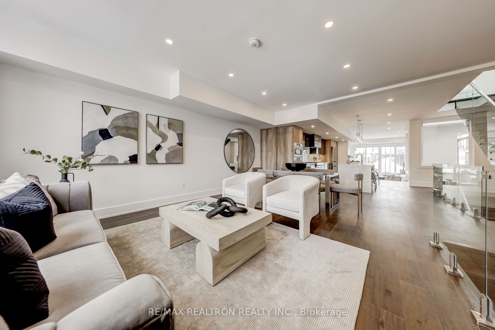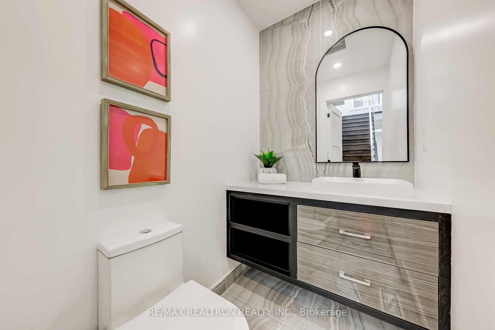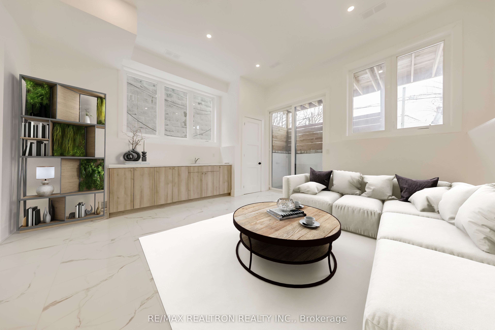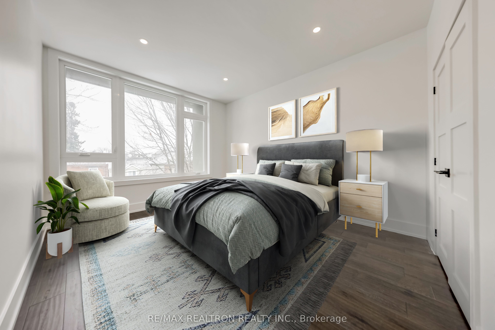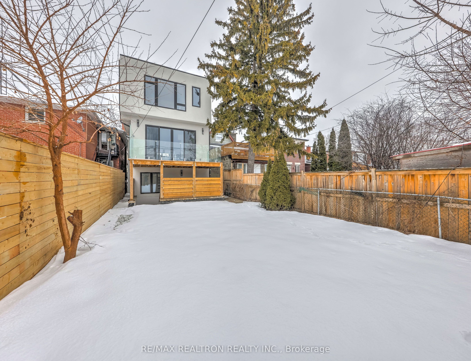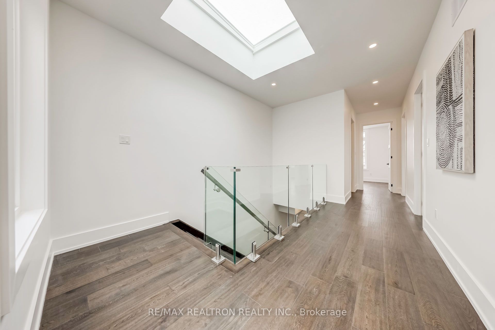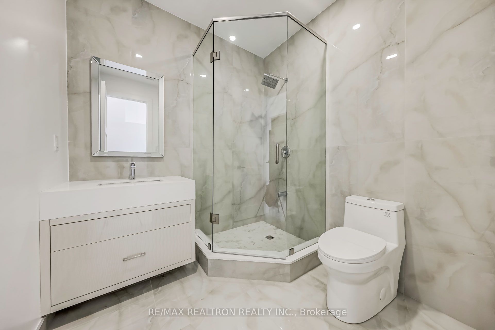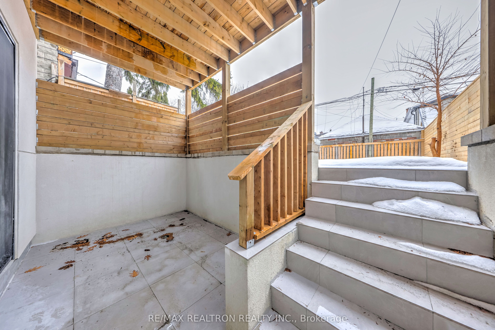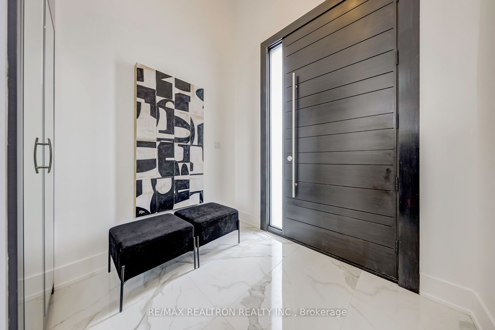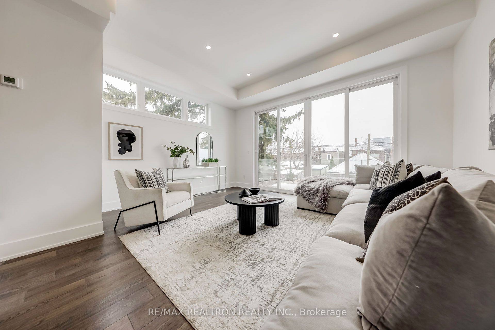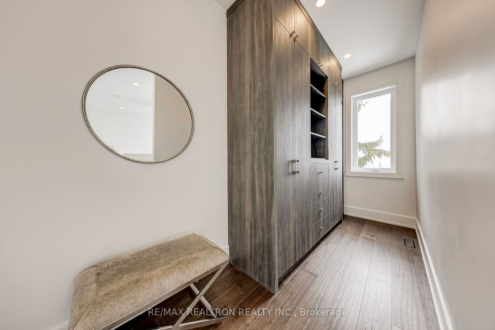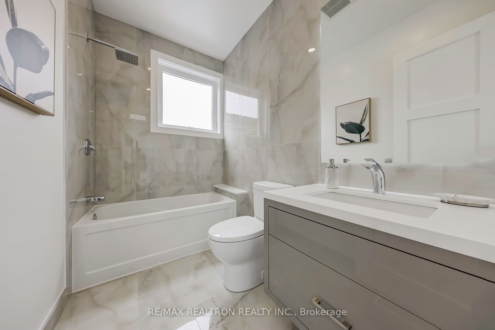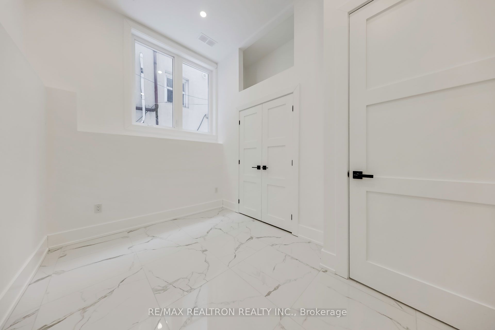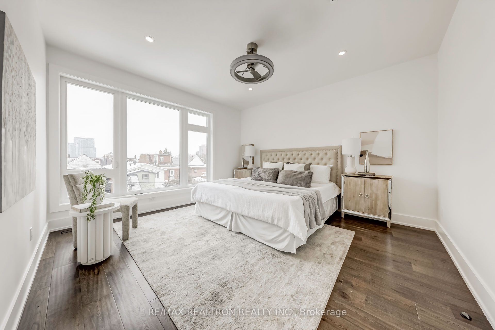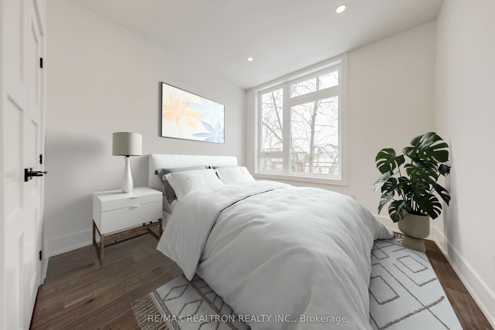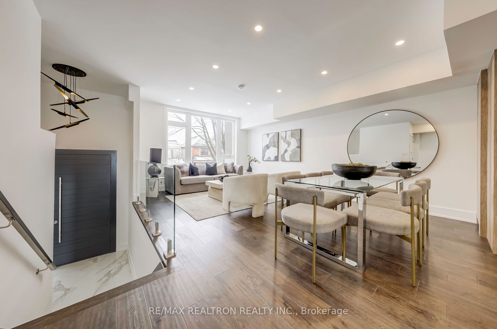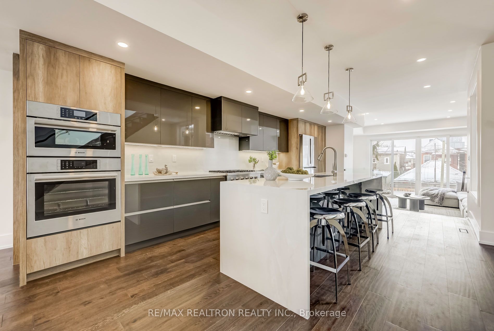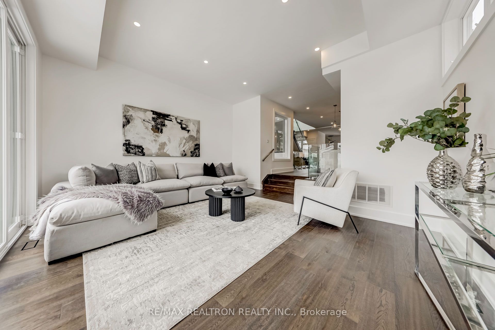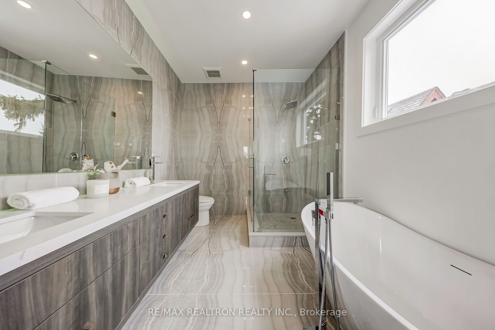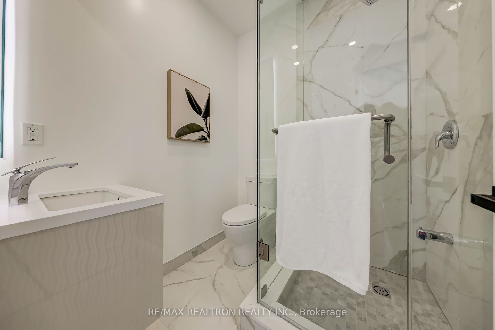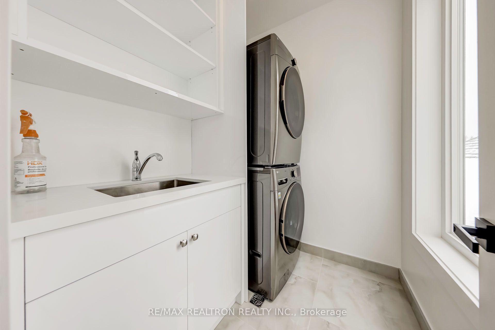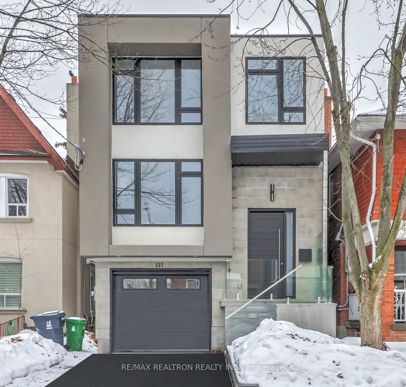
List Price: $2,648,000
81 Peterborough Avenue, Etobicoke, M6H 2L2
- By RE/MAX REALTRON REALTY INC.
Detached|MLS - #W11996706|Terminated
5 Bed
5 Bath
2500-3000 Sqft.
Built-In Garage
Room Information
| Room Type | Features | Level |
|---|---|---|
| Living Room 4.2 x 3.1 m | Hardwood Floor, Large Window, Open Concept | Main |
| Dining Room 4.2 x 2.9 m | Hardwood Floor, Open Concept, B/I Closet | Main |
| Kitchen 6.8 x 3.4 m | Centre Island, Stainless Steel Appl, Hardwood Floor | Main |
| Primary Bedroom 4.1 x 4 m | 5 Pc Ensuite, Walk-In Closet(s), Hardwood Floor | Second |
| Bedroom 2 3.4 x 3.3 m | Double Closet, Hardwood Floor, Pot Lights | Second |
| Bedroom 3 4.8 x 3.4 m | Double Closet, Hardwood Floor, Pot Lights | Second |
| Bedroom 4 3.2 x 3.1 m | Double Closet, Hardwood Floor, Pot Lights | Second |
| Bedroom 5 3.6 x 2.7 m | Double Closet, Above Grade Window | Basement |
Client Remarks
Stunning Contemporary Designed Home on Quiet Family Street in Highly sought-after Vibrant Neighbourhood! Minutes to St Clair & TTC, Shops, Restaurants, Bakeries. Boasting Tall ceilings throughout; 9' ceilings on Main & 2nd Floor , 11' in Basement. Over 3500 sq ft of Beautiful Living Space. Floor to Ceiling Windows flood this Home with tons of Natural Light! Built-in Garage with direct access to interior of Home. Open-Concept Main floor, Gourmet Kitchen with Large Centre Island & top Quality Bosch appliances is truly an amazing Focal Point. Sunken Family Room with Floor to Ceiling Window/Patio Door system, walk out to south-facing Deck and fully fenced Yard. Private Primary set at the Back features Beautiful 5 pc Ensuite & Walk-in Closet, Large secondary Bedrooms, Bonus: 2nd floor Laundry! Basement has Large Living space with walk-out to Yard. Private In-law Suite potential. Great Storage throughout the Home. ***High Quality Construction*** all Basement Walls & Ceiling of 2nd floor Spray-foam insulation and Walls on Main & 2nd Floor have superior Rochwool R22 insulation from inside and outside Rochwool panels!! All Bathrooms flooring have Schluter system waterproofing & concrete slab. **Great Schools: Regal Road Jr PS, Winona Drive Sr PS.
Property Description
81 Peterborough Avenue, Etobicoke, M6H 2L2
Property type
Detached
Lot size
N/A acres
Style
2-Storey
Approx. Area
N/A Sqft
Home Overview
Last check for updates
Virtual tour
N/A
Basement information
Finished with Walk-Out
Building size
N/A
Status
In-Active
Property sub type
Maintenance fee
$N/A
Year built
--
Walk around the neighborhood
81 Peterborough Avenue, Etobicoke, M6H 2L2Nearby Places

Shally Shi
Sales Representative, Dolphin Realty Inc
English, Mandarin
Residential ResaleProperty ManagementPre Construction
Mortgage Information
Estimated Payment
$0 Principal and Interest
 Walk Score for 81 Peterborough Avenue
Walk Score for 81 Peterborough Avenue

Book a Showing
Tour this home with Shally
Frequently Asked Questions about Peterborough Avenue
Recently Sold Homes in Etobicoke
Check out recently sold properties. Listings updated daily
No Image Found
Local MLS®️ rules require you to log in and accept their terms of use to view certain listing data.
No Image Found
Local MLS®️ rules require you to log in and accept their terms of use to view certain listing data.
No Image Found
Local MLS®️ rules require you to log in and accept their terms of use to view certain listing data.
No Image Found
Local MLS®️ rules require you to log in and accept their terms of use to view certain listing data.
No Image Found
Local MLS®️ rules require you to log in and accept their terms of use to view certain listing data.
No Image Found
Local MLS®️ rules require you to log in and accept their terms of use to view certain listing data.
No Image Found
Local MLS®️ rules require you to log in and accept their terms of use to view certain listing data.
No Image Found
Local MLS®️ rules require you to log in and accept their terms of use to view certain listing data.
Check out 100+ listings near this property. Listings updated daily
See the Latest Listings by Cities
1500+ home for sale in Ontario
