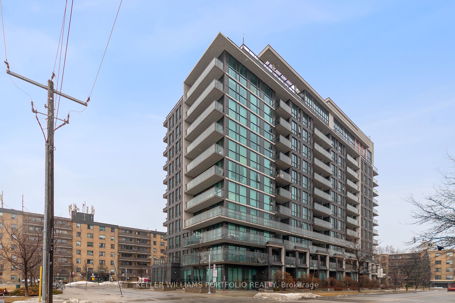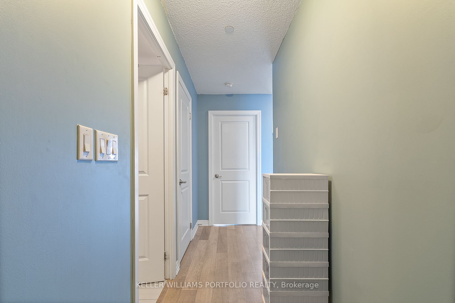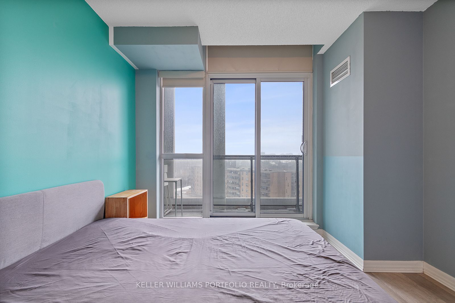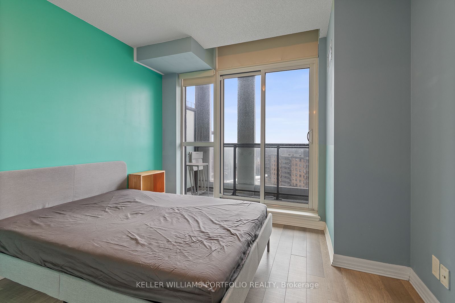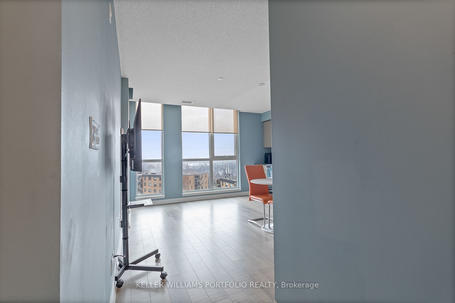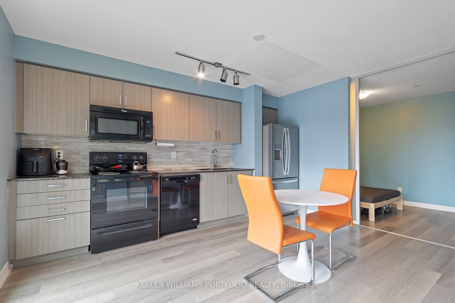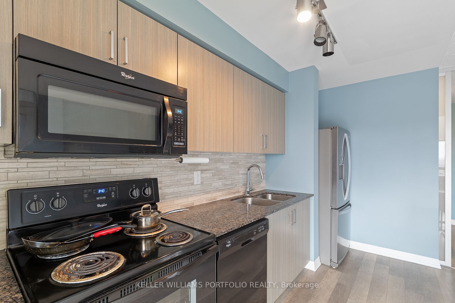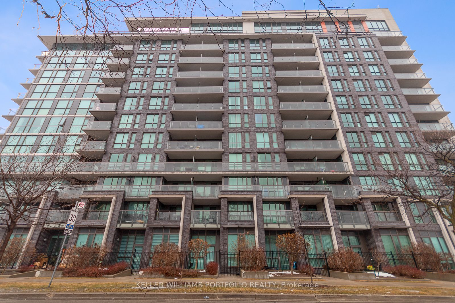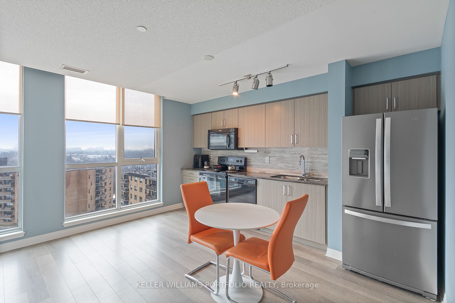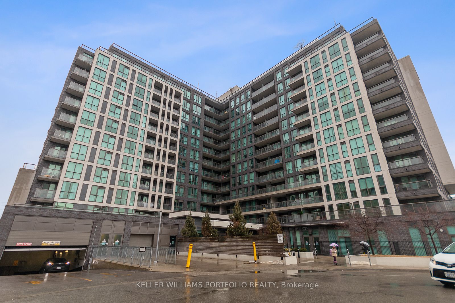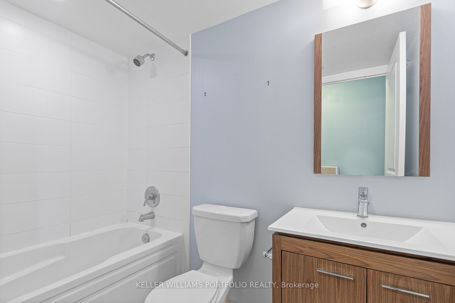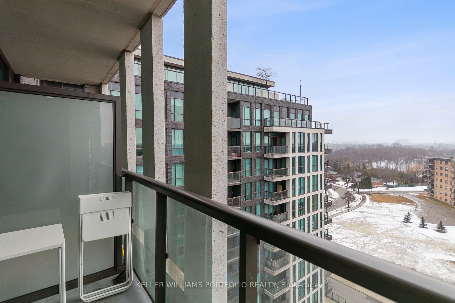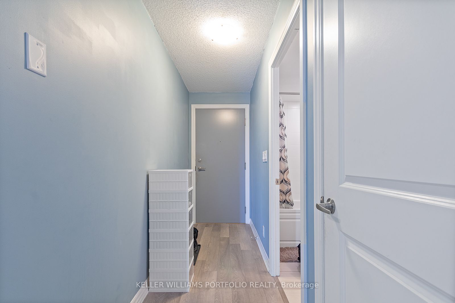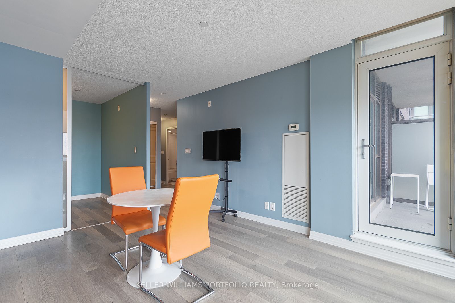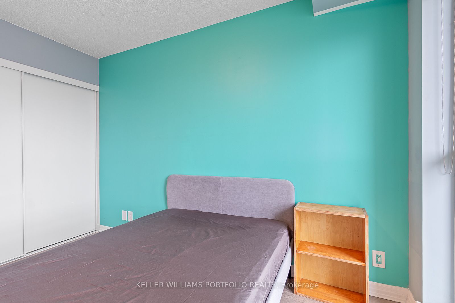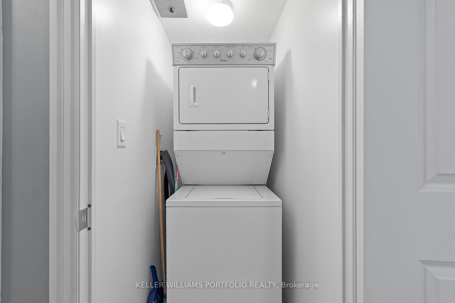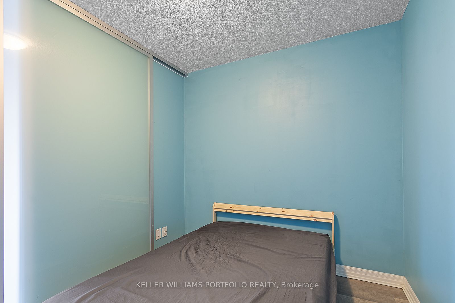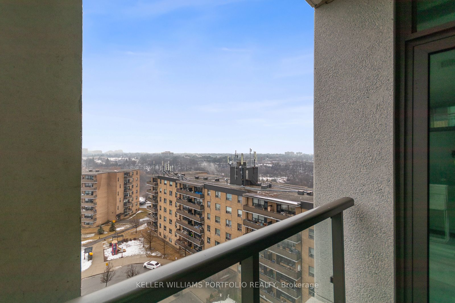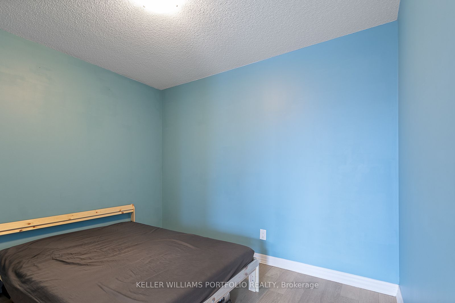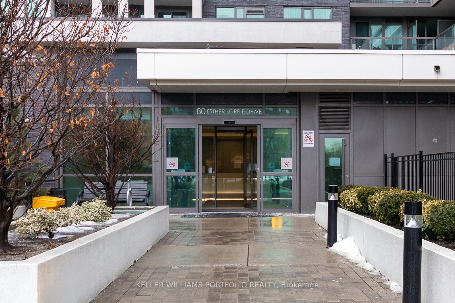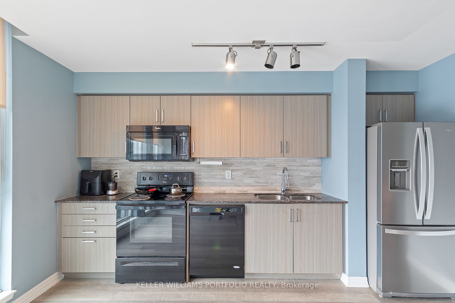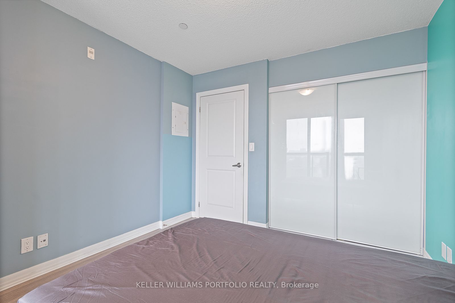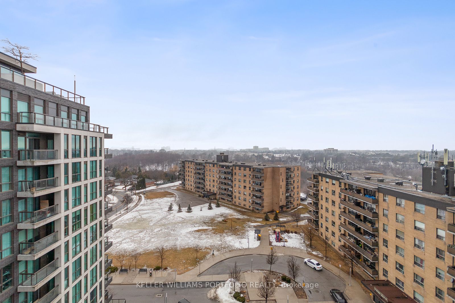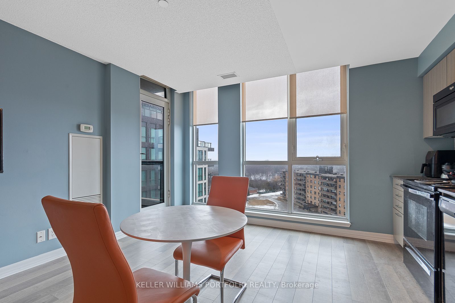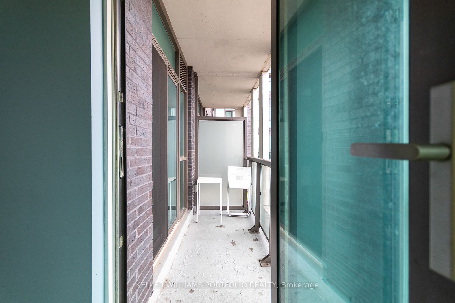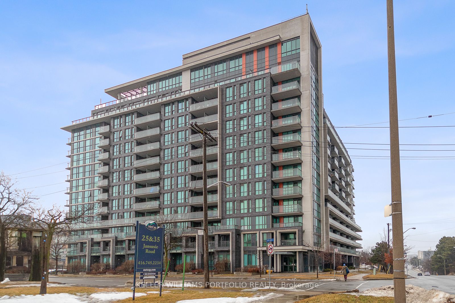
List Price: $2,300 /mo6% reduced
80 Esther Lorrie Drive, Etobicoke, M9W 0C6
3 days ago - By KELLER WILLIAMS PORTFOLIO REALTY
Condo Apartment|MLS - #W12028241|Price Change
2 Bed
1 Bath
600-699 Sqft.
Underground Garage
Room Information
| Room Type | Features | Level |
|---|---|---|
| Dining Room 4.14 x 4.24 m | Combined w/Living | Flat |
| Living Room 4.14 x 4.24 m | Combined w/Dining | Flat |
| Kitchen 4.14 x 4.24 m | Combined w/Dining | Flat |
| Bedroom 3.05 x 3.63 m | Large Closet | Flat |
Client Remarks
1 Bedroom + Den condo unit With Panoramic Views Of The City In The Heart Of Etobicoke. Beautiful unit With Oversized Den In Cloud 9 Condominiums. Functional Open Concept floor plan. Modern Kitchen W/Granite Counters, Laminate Floors. Building Amenities: Concierge, Gym, Rooftop Indoor Swimming Pool & Outdoor Bbq, Guest Suite, Party Room. Ttc At Your Doorstep, Go Transit And Access To Major Highways Close By. Closet Humber College, hospital and much more!
Property Description
80 Esther Lorrie Drive, Etobicoke, M9W 0C6
Property type
Condo Apartment
Lot size
N/A acres
Style
Apartment
Approx. Area
N/A Sqft
Home Overview
Last check for updates
52 days ago
Virtual tour
N/A
Basement information
None
Building size
N/A
Status
In-Active
Property sub type
Maintenance fee
$N/A
Year built
--
Walk around the neighborhood
80 Esther Lorrie Drive, Etobicoke, M9W 0C6Nearby Places

Angela Yang
Sales Representative, ANCHOR NEW HOMES INC.
English, Mandarin
Residential ResaleProperty ManagementPre Construction
 Walk Score for 80 Esther Lorrie Drive
Walk Score for 80 Esther Lorrie Drive

Book a Showing
Tour this home with Angela
Frequently Asked Questions about Esther Lorrie Drive
Recently Sold Homes in Etobicoke
Check out recently sold properties. Listings updated daily
See the Latest Listings by Cities
1500+ home for sale in Ontario
