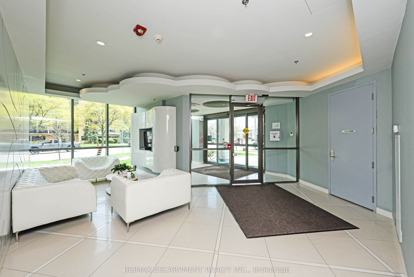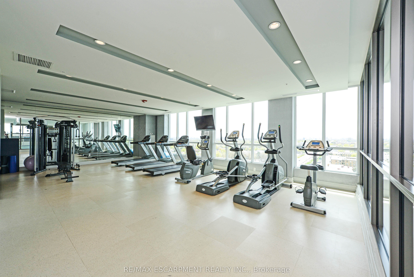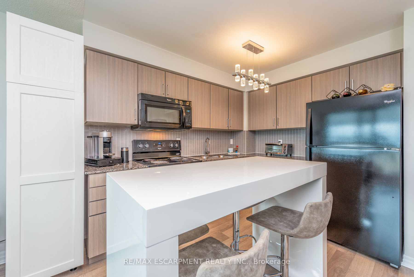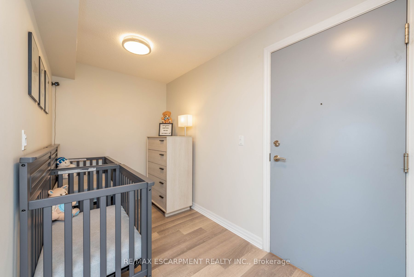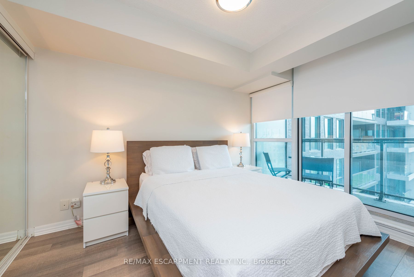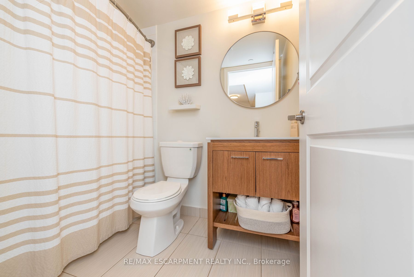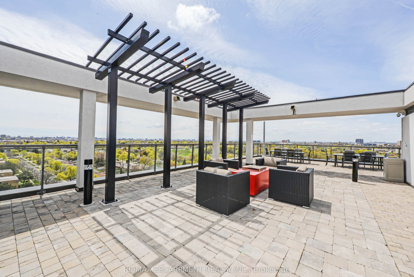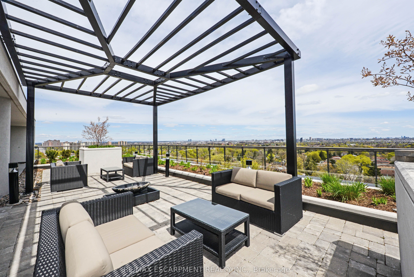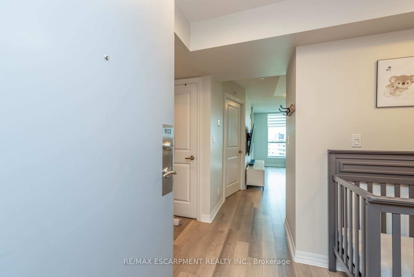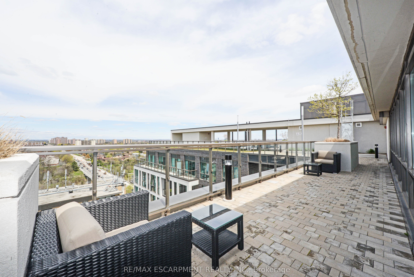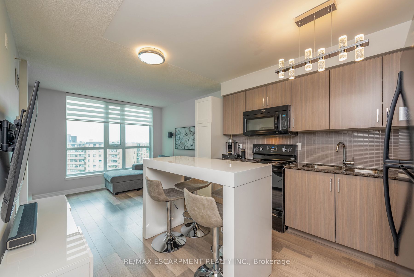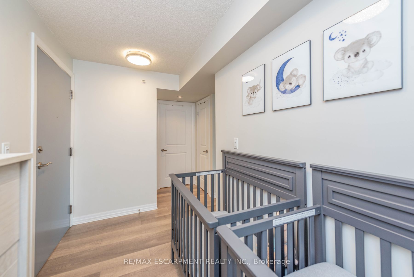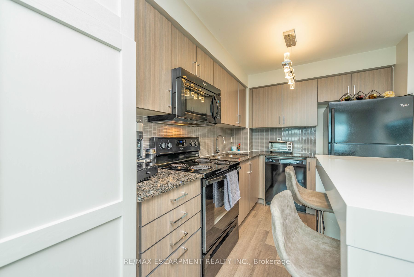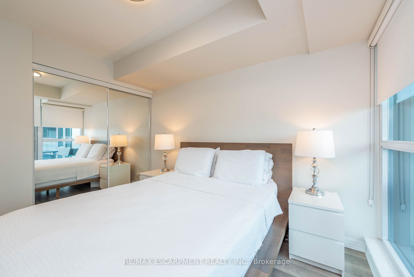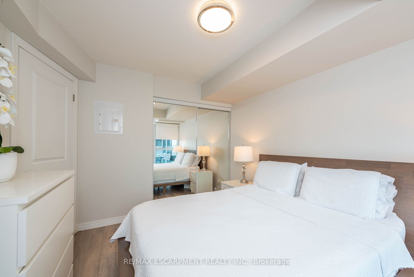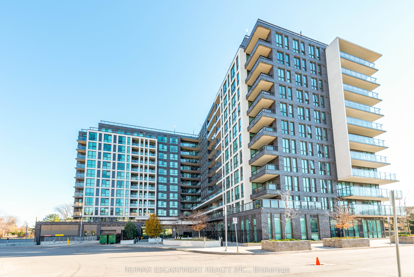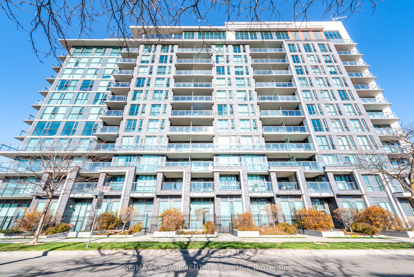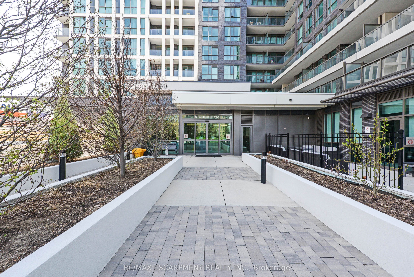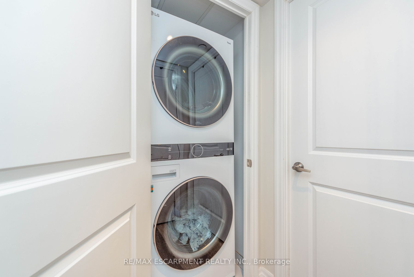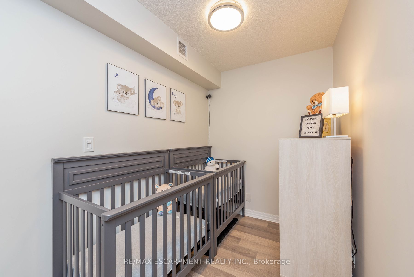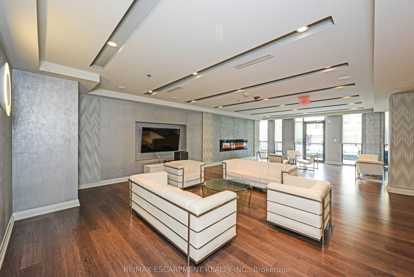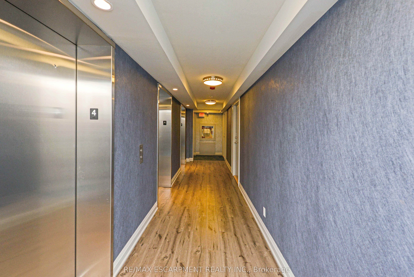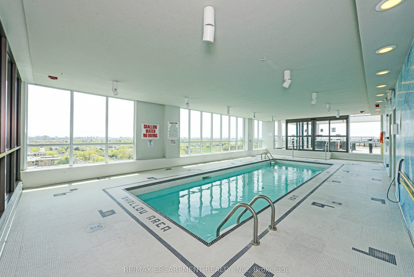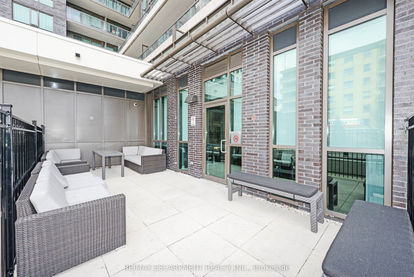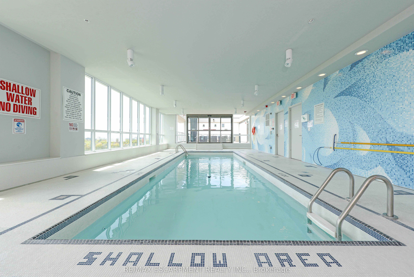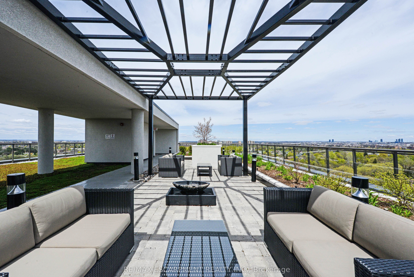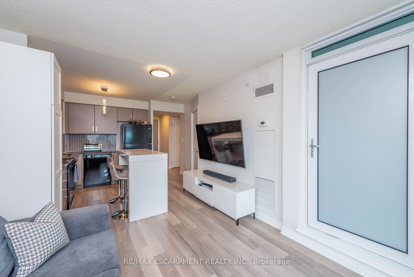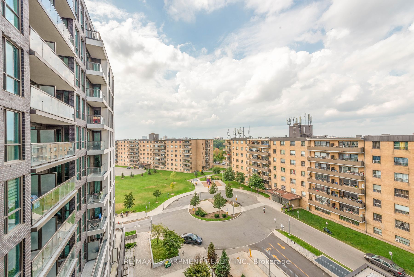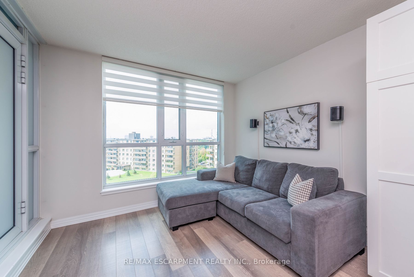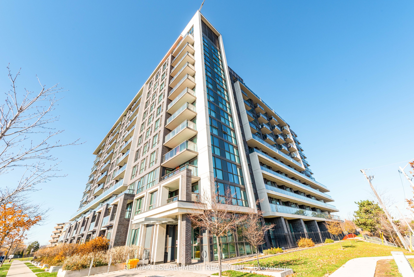
List Price: $499,000 + $557 maint. fee
80 Esther Lorrie Drive, Etobicoke, M9W 0C6
- By RE/MAX ESCARPMENT REALTY INC.
Condo Apartment|MLS - #W11995593|New
2 Bed
1 Bath
500-599 Sqft.
Underground Garage
Included in Maintenance Fee:
Heat
Water
Common Elements
CAC
Building Insurance
Parking
Room Information
| Room Type | Features | Level |
|---|---|---|
| Kitchen 2.44 x 2.44 m | Backsplash, Centre Island, Granite Counters | Main |
| Living Room 3.48 x 3.39 m | Laminate, Open Concept, Combined w/Dining | Main |
| Dining Room 3.48 x 3.39 m | Laminate, W/O To Balcony, Combined w/Living | Main |
| Primary Bedroom 3.3 x 3.05 m | Double Closet, Laminate, W/O To Balcony | Main |
Client Remarks
Pride of Ownership, luxury living and breathtaking views, this 1 Bedroom plus Den is finished in premium laminate flooring and updated lighting fixtures offering stylish open-concept living located at Cloud 9. Step into the sun filled unit featuring a modern kitchen layout with designer backsplash, granite counters, double sink, and island siding onto the living and dining. Enjoy gorgeous sunsets on the private balcony overlooking green space,, a true extension of living. Retreat in the large primary bedroom that offers double door closet, large windows that let in plenty of natural light, and second walk out to balcony. The spa like bath is tastefully finished with updated vanity, and gorgeous tiled tub/shower combination. The well lit oversized den offers plenty of room for many uses such as an office, hobby room, storage, or library. This unit has it all, truly an Entertainers delight. Award winning Amenities include Party Room, Stunning Rooftop Terrace , Gym, Indoor Pool, and more. **EXTRAS** Parking and Locker Included. Pride of ownership. Conveniently located. 24 hour Concierge. Close to shopping, schools, restaurants, transit, airport, and highway.
Property Description
80 Esther Lorrie Drive, Etobicoke, M9W 0C6
Property type
Condo Apartment
Lot size
N/A acres
Style
Apartment
Approx. Area
N/A Sqft
Home Overview
Last check for updates
Virtual tour
N/A
Basement information
None
Building size
N/A
Status
In-Active
Property sub type
Maintenance fee
$556.72
Year built
--
Amenities
Concierge
Exercise Room
Guest Suites
Indoor Pool
Party Room/Meeting Room
Visitor Parking
Walk around the neighborhood
80 Esther Lorrie Drive, Etobicoke, M9W 0C6Nearby Places

Angela Yang
Sales Representative, ANCHOR NEW HOMES INC.
English, Mandarin
Residential ResaleProperty ManagementPre Construction
Mortgage Information
Estimated Payment
$0 Principal and Interest
 Walk Score for 80 Esther Lorrie Drive
Walk Score for 80 Esther Lorrie Drive

Book a Showing
Tour this home with Angela
Frequently Asked Questions about Esther Lorrie Drive
Recently Sold Homes in Etobicoke
Check out recently sold properties. Listings updated daily
See the Latest Listings by Cities
1500+ home for sale in Ontario
