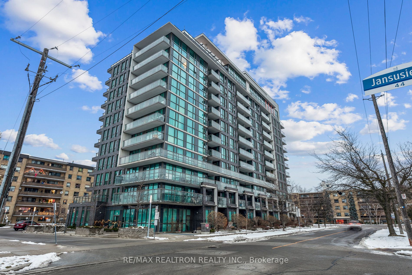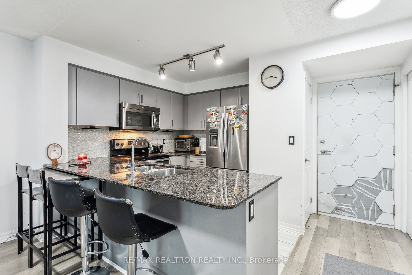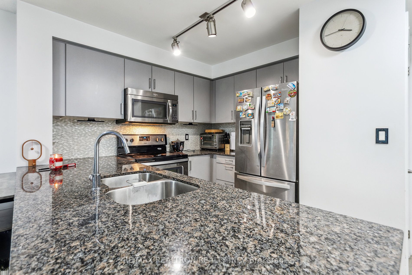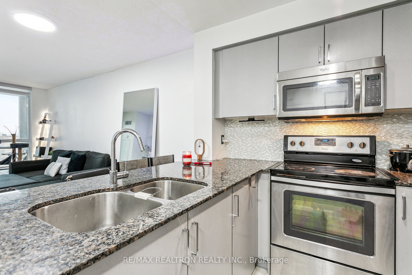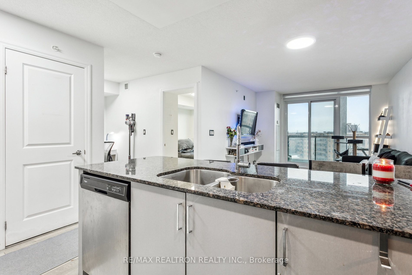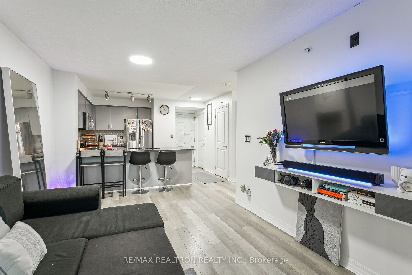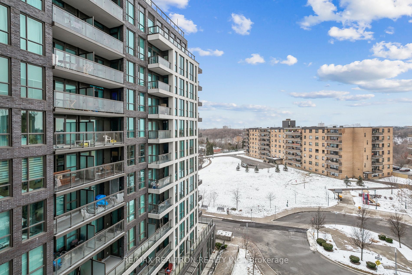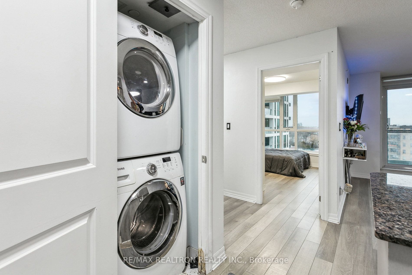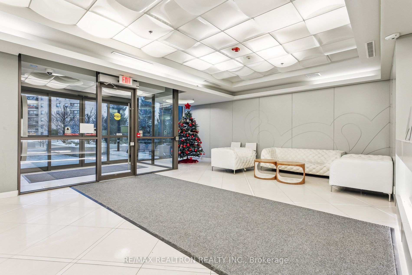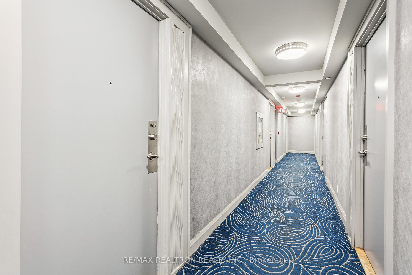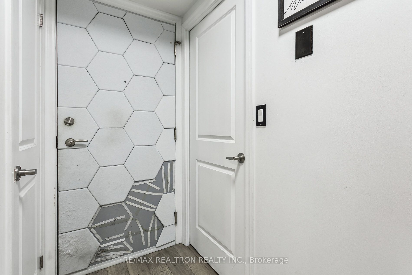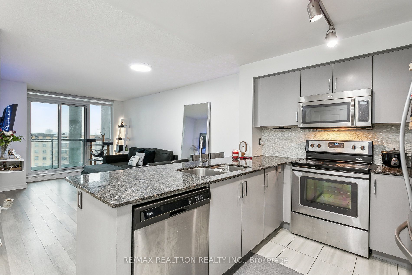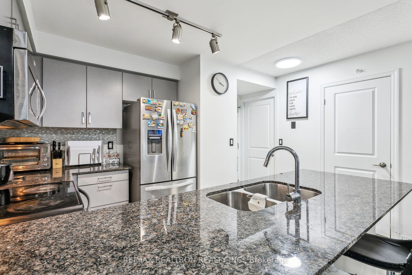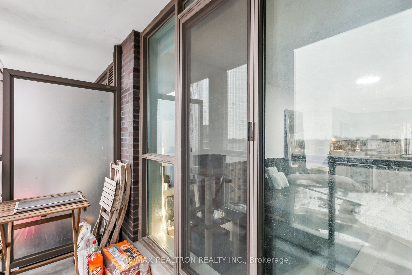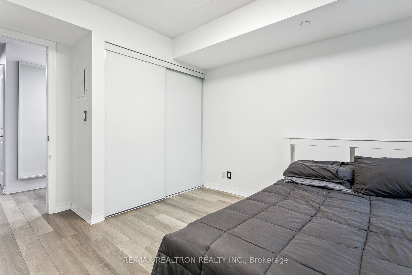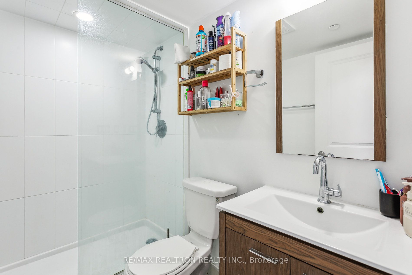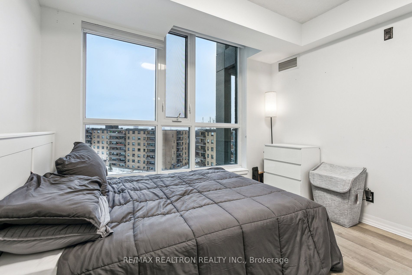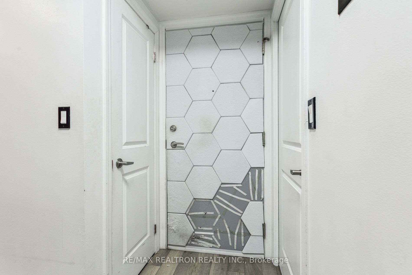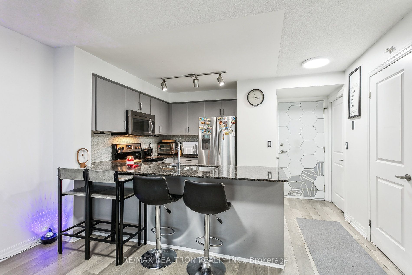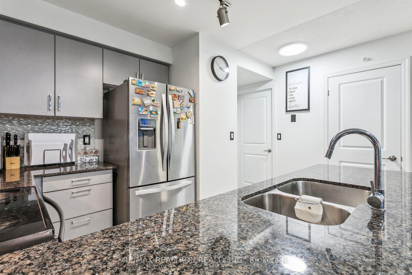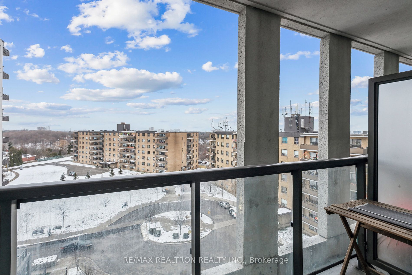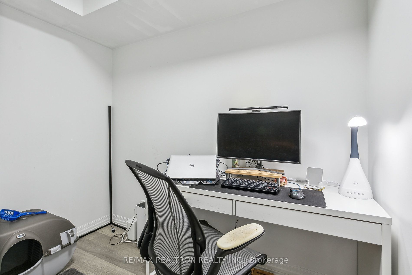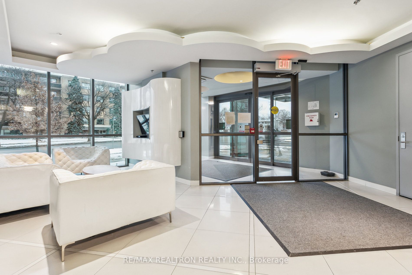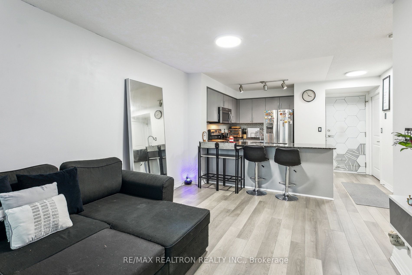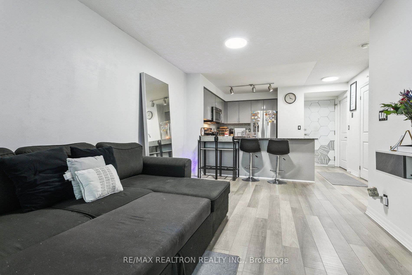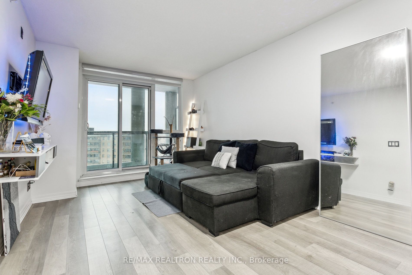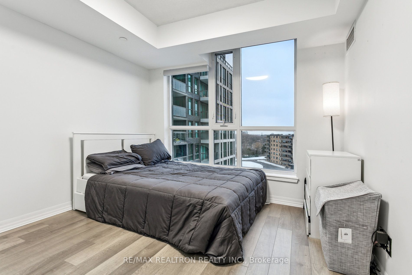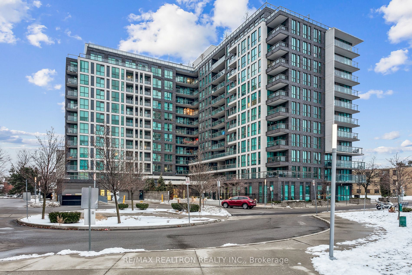
List Price: $499,990 + $602 maint. fee
80 Esther Lorrie Drive, Etobicoke, M9W 0C6
8 days ago - By RE/MAX REALTRON REALTY INC.
Condo Apartment|MLS - #W11905261|Terminated
2 Bed
1 Bath
600-699 Sqft.
Underground Garage
Included in Maintenance Fee:
Water
CAC
Common Elements
Building Insurance
Parking
Condo Taxes
Room Information
| Room Type | Features | Level |
|---|---|---|
| Living Room 3.17 x 5.52 m | Laminate, Combined w/Dining, W/O To Balcony | Main |
| Dining Room 3.17 x 5.52 m | Laminate, Combined w/Living, Open Concept | Main |
| Kitchen 2.8 x 2.62 m | Ceramic Floor, B/I Dishwasher, Breakfast Bar | Main |
| Primary Bedroom 3.05 x 2.78 m | Laminate, Window | Main |
Client Remarks
Golden Opportunity & Pride of Ownership For First-Time Buyers, Downsizers & Investors! This Spacious, West-Facing 1 Bed + Den In The Luxurious Cloud 9 Condos In Etobicoke Is Move-In Ready! Located In A Family Friendly Neighbourhood, This Generously Sized Unit Features An Open Concept Layout, Large Windows Letting In Lots Of Sunlight, Laminate Flooring In Living/Dining Rms, A Modern Eat-In Kitchen W/ Breakfast Far & B/I Appliances , Ensuite Laundry. Rooftop Patio/Bbq/Pool/ W/Spectacular Views Of The Toronto Skyline. TTC In Front Of Building . Close To Schools, York University, Humber College & Malls, To All Major Highways, 401, 400, 407.
Property Description
80 Esther Lorrie Drive, Etobicoke, M9W 0C6
Property type
Condo Apartment
Lot size
N/A acres
Style
Apartment
Approx. Area
N/A Sqft
Home Overview
Last check for updates
112 days ago
Virtual tour
N/A
Basement information
None
Building size
N/A
Status
In-Active
Property sub type
Maintenance fee
$602
Year built
--
Amenities
Concierge
Exercise Room
Guest Suites
Gym
Indoor Pool
Rooftop Deck/Garden
Walk around the neighborhood
80 Esther Lorrie Drive, Etobicoke, M9W 0C6Nearby Places

Angela Yang
Sales Representative, ANCHOR NEW HOMES INC.
English, Mandarin
Residential ResaleProperty ManagementPre Construction
Mortgage Information
Estimated Payment
$399,992 Principal and Interest
 Walk Score for 80 Esther Lorrie Drive
Walk Score for 80 Esther Lorrie Drive

Book a Showing
Tour this home with Angela
Frequently Asked Questions about Esther Lorrie Drive
Recently Sold Homes in Etobicoke
Check out recently sold properties. Listings updated daily
See the Latest Listings by Cities
1500+ home for sale in Ontario
