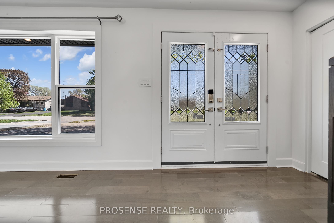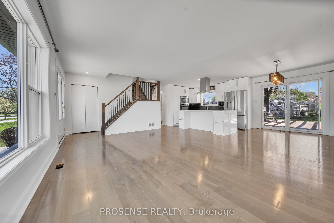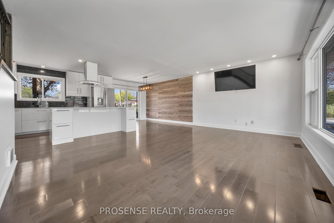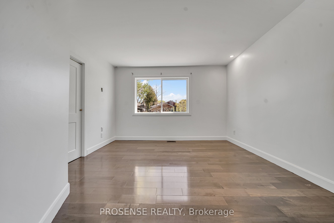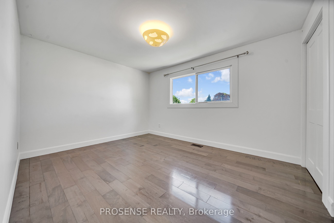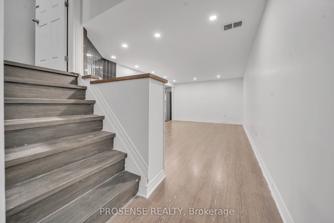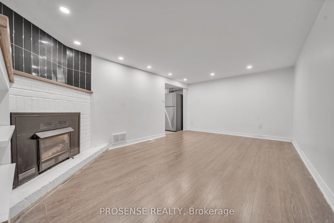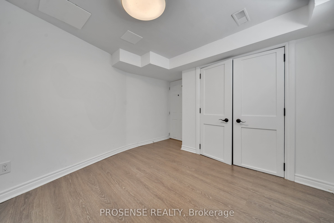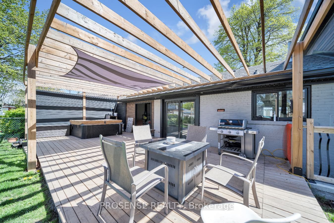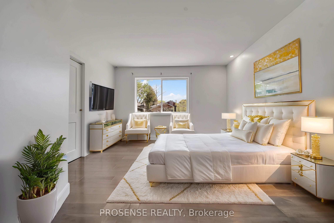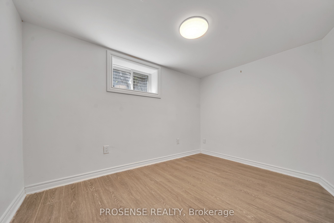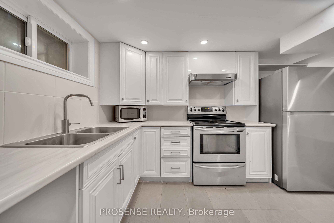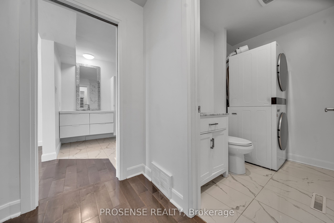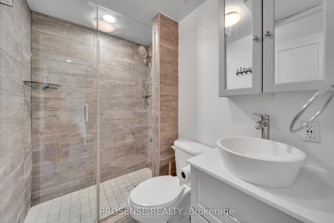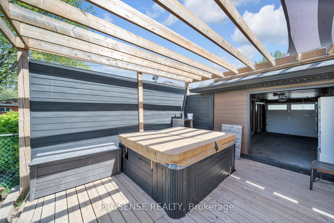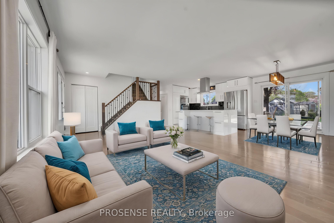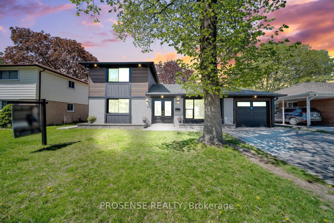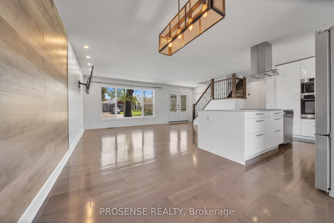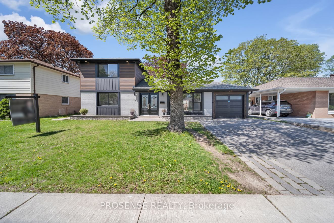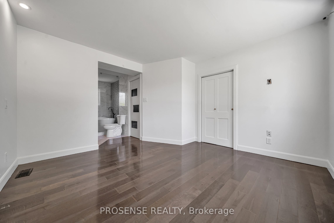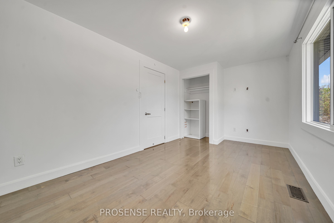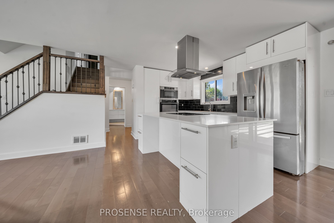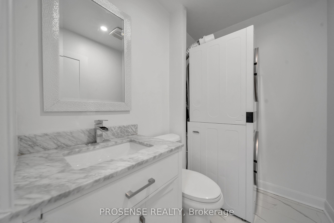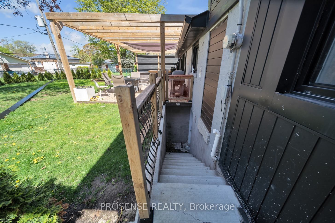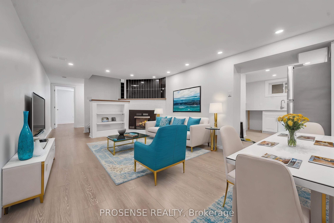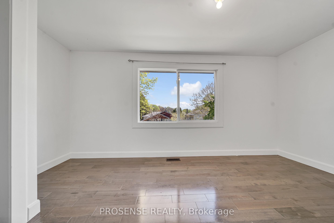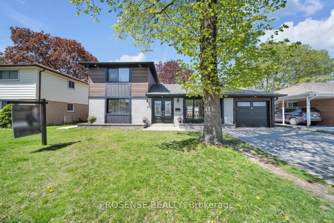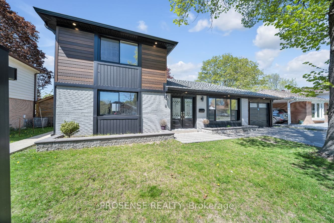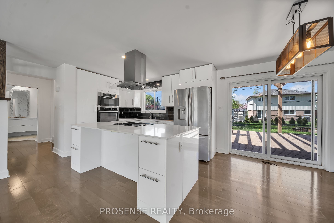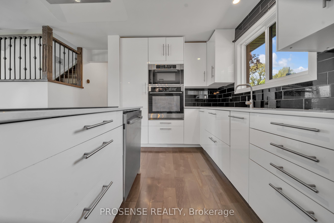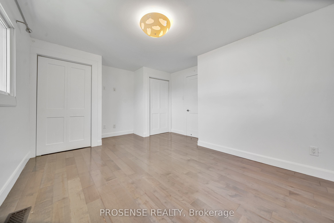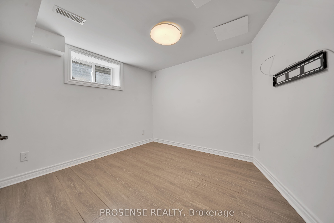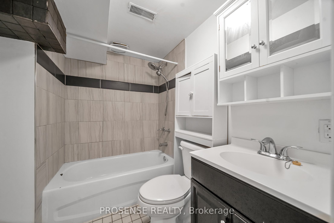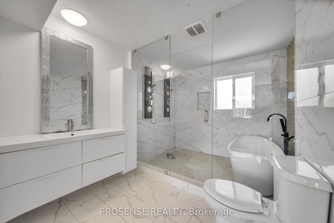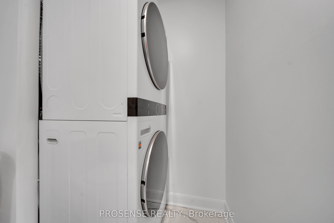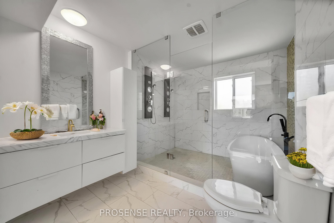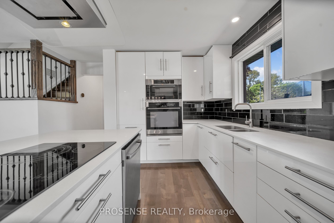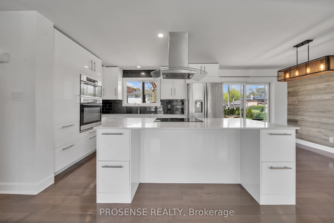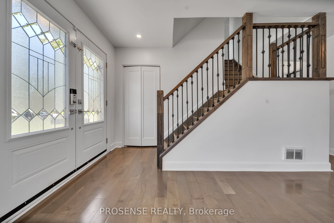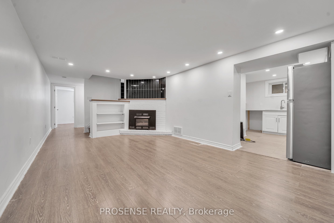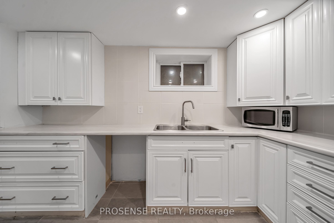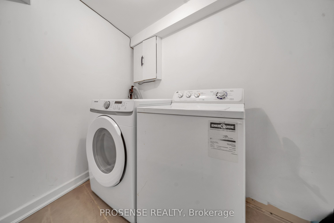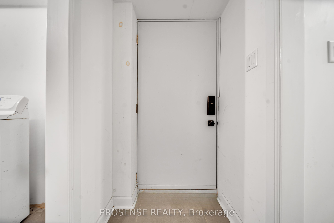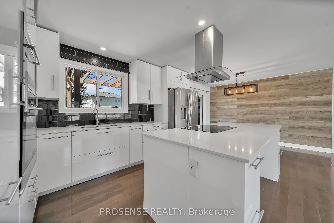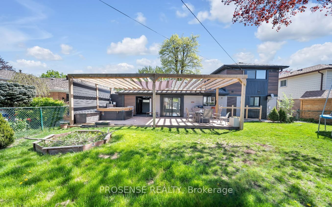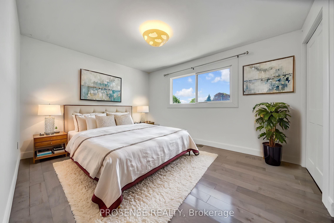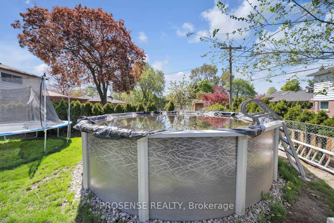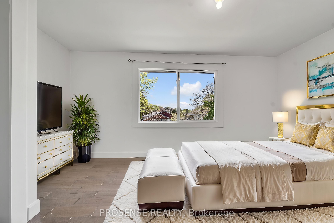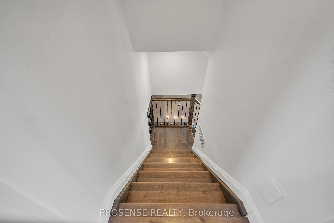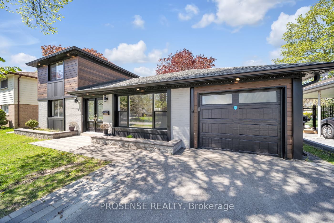
List Price: $1,290,000
8 Vanderbrent Crescent, Etobicoke, M9R 3W8
- By PROSENSE REALTY
Detached|MLS - #W12060623|New
5 Bed
4 Bath
1100-1500 Sqft.
Lot Size: 60 x 105 Feet
Other Garage
Room Information
| Room Type | Features | Level |
|---|---|---|
| Kitchen 3.81 x 2.74 m | Centre Island, Stainless Steel Appl, Overlooks Dining | Main |
| Dining Room 3.65 x 2.43 m | Combined w/Kitchen, Overlooks Living, W/O To Patio | Main |
| Living Room 4.5 x 3.65 m | Overlooks Dining, Pot Lights, Window | Main |
| Primary Bedroom 3.65 x 3.65 m | 4 Pc Ensuite, B/I Closet, Window | Main |
| Bedroom 2 4.5 x 3.35 m | Hardwood Floor, Closet, Window | Second |
| Bedroom 3 4.3 x 2.7 m | Hardwood Floor, Closet, Window | Second |
| Bedroom 4 2.74 x 2.74 m | B/I Closet, Window | Basement |
| Kitchen 3.04 x 2.8 m | Basement |
Client Remarks
Welcome to this stunning and thoughtfully designed home, set on a spacious 60-foot frontage lot. Featuring 3 generously sized bedrooms and 4 washrooms, this home offers a perfect balance of comfort and functionality. At the heart of the home is a modern kitchen, equipped with built-in appliances, a standalone fridge, sleek countertops, and ample storage, making it a chef's dream. The main floor's open-concept layout is bathed in natural light, creating a warm and inviting ambiance. Upstairs, three well-appointed bedrooms await, including a primary suite with its own ensuite. Originally a 4-bedroom layout & 1-car finished garage, this home has been expertly modified to maximize space and usability. The finished basement, with a bedroom and a den and a separate entrance, provides versatility for extended family or guest accommodations. The fully fenced backyard is designed for outdoor enjoyment, featuring an above-ground swimming pool and a wooden deck, perfect for summer relaxation and entertaining. Located in one of the highly sought-after neighborhoods, this home is just minutes from Toronto Pearson International Airport, major highways, great schools, parks, and shopping centers, offering exceptional convenience. Additional highlights include numerous upgrades throughout, two separate laundry areas, a main-floor powder room with laundry, and a double-door main entrance. Basement access from the main floor. Great-sized front vehicle driveway. The property has a great rental potential. Great for investors and end users. This home seamlessly blends style, functionality, and an ideal location. Schedule a private showing to experience it first hand.
Property Description
8 Vanderbrent Crescent, Etobicoke, M9R 3W8
Property type
Detached
Lot size
N/A acres
Style
Sidesplit 3
Approx. Area
N/A Sqft
Home Overview
Basement information
Finished,Separate Entrance
Building size
N/A
Status
In-Active
Property sub type
Maintenance fee
$N/A
Year built
--
Walk around the neighborhood
8 Vanderbrent Crescent, Etobicoke, M9R 3W8Nearby Places

Angela Yang
Sales Representative, ANCHOR NEW HOMES INC.
English, Mandarin
Residential ResaleProperty ManagementPre Construction
Mortgage Information
Estimated Payment
$0 Principal and Interest
 Walk Score for 8 Vanderbrent Crescent
Walk Score for 8 Vanderbrent Crescent

Book a Showing
Tour this home with Angela
Frequently Asked Questions about Vanderbrent Crescent
Recently Sold Homes in Etobicoke
Check out recently sold properties. Listings updated daily
See the Latest Listings by Cities
1500+ home for sale in Ontario
