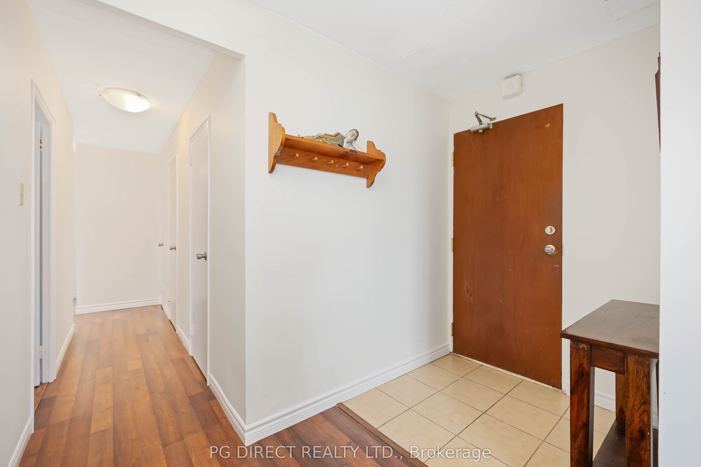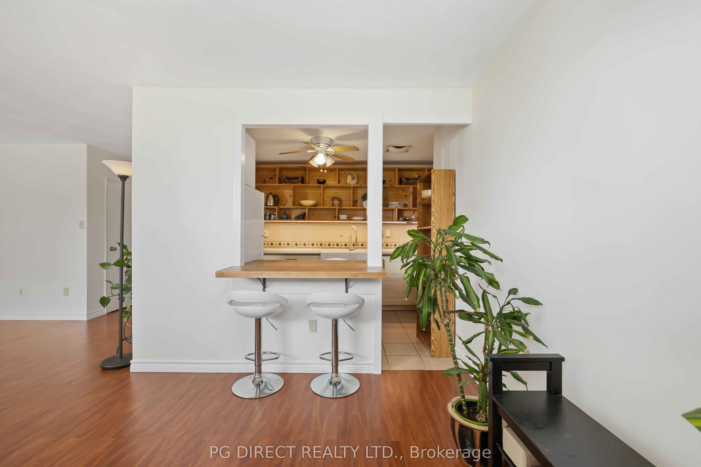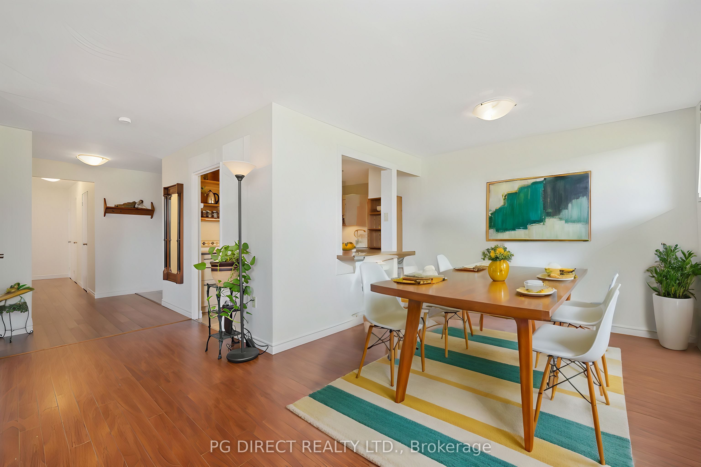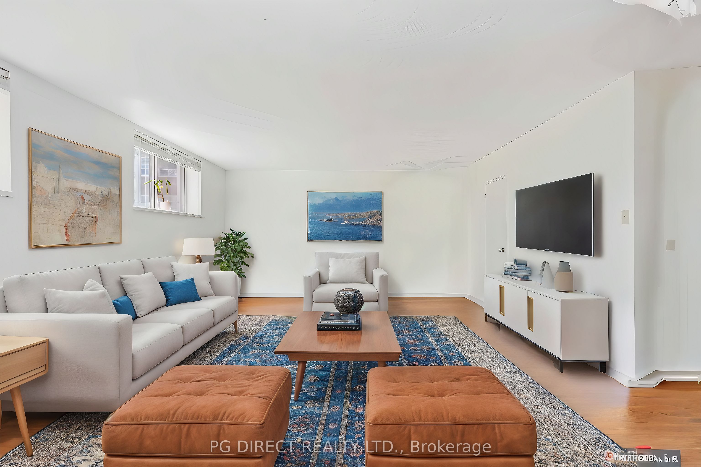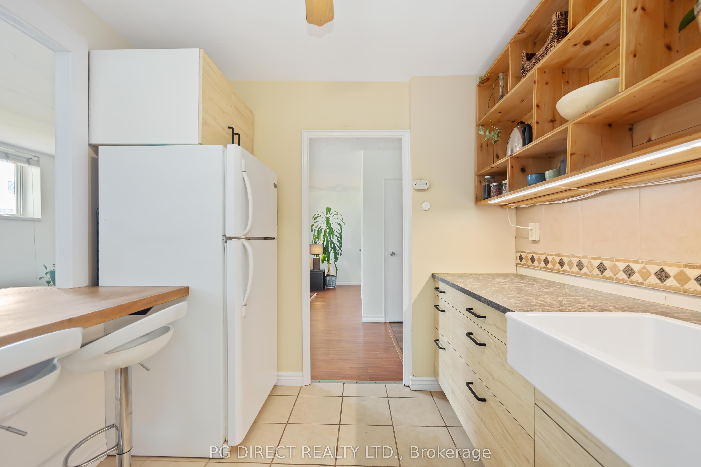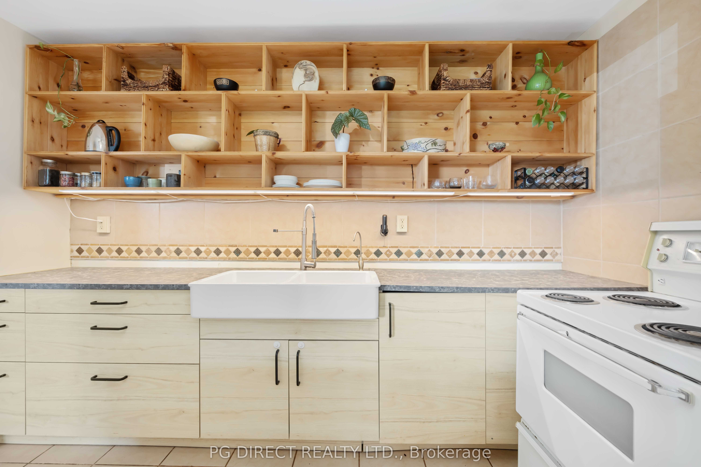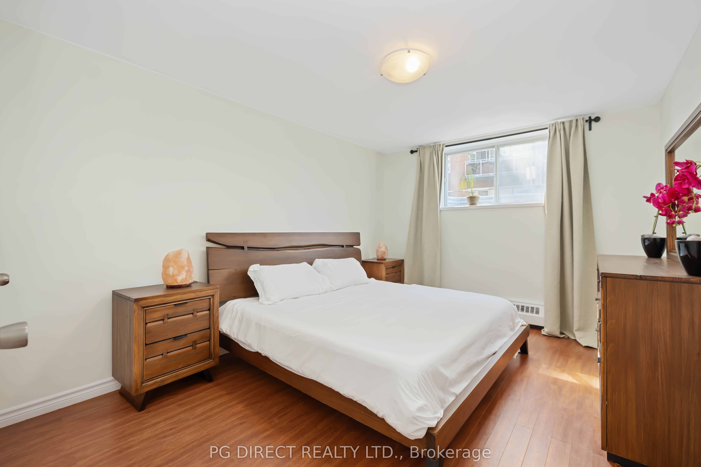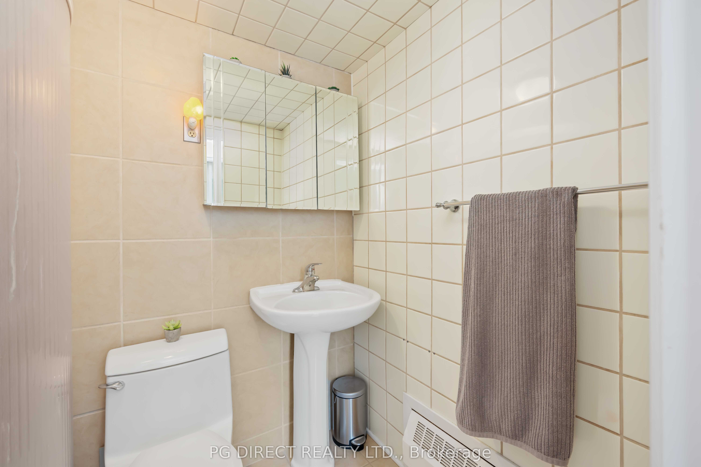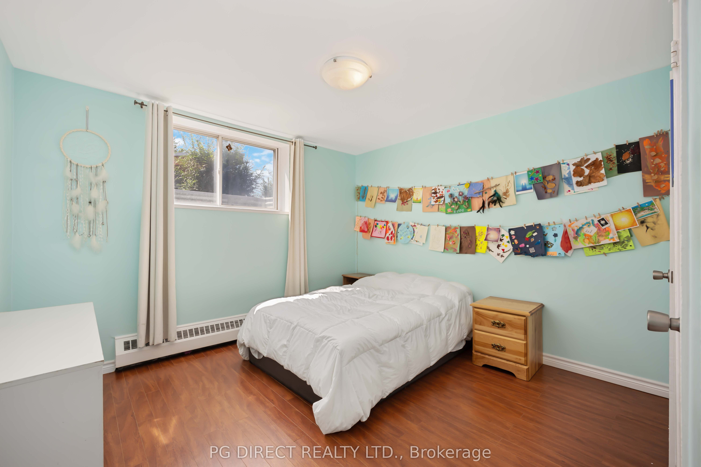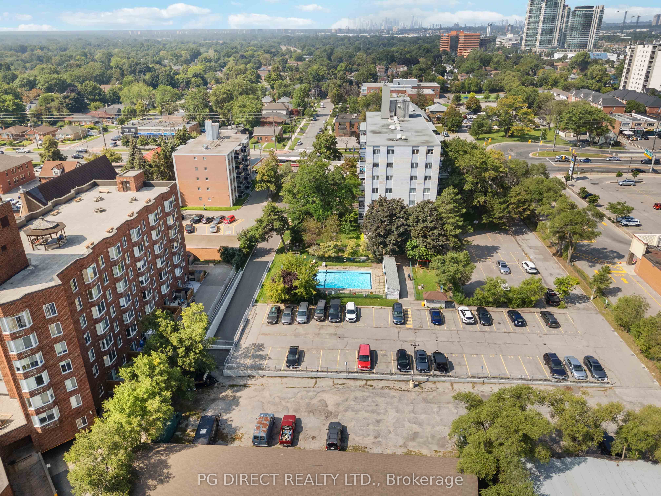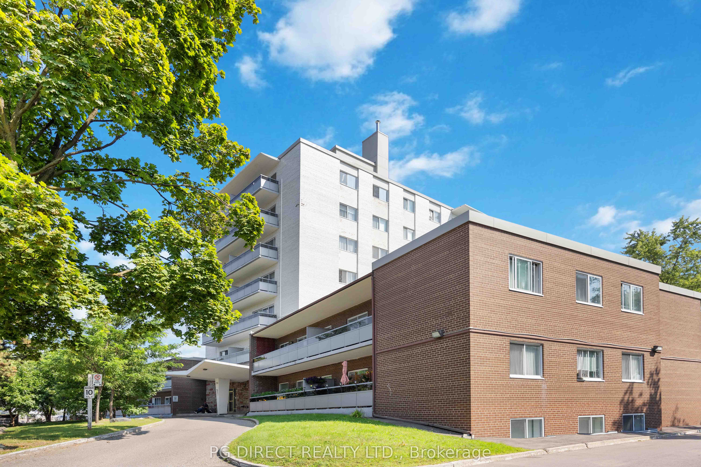
List Price: $425,000 + $494 maint. fee3% reduced
785 Browns Line, Etobicoke, M8W 3V8
- By PG DIRECT REALTY LTD.
Co-op Apartment|MLS - #W9304673|Extension
3 Bed
1 Bath
1200-1399 Sqft.
Underground Garage
Included in Maintenance Fee:
Heat
Water
Common Elements
Building Insurance
Parking
Condo Taxes
Hydro
Room Information
| Room Type | Features | Level |
|---|---|---|
| Kitchen 2.58 x 3.64 m | Main | |
| Dining Room 3.11 x 2.98 m | Main | |
| Living Room 4.64 x 5.41 m | Main | |
| Primary Bedroom 3.29 x 4.23 m | Main | |
| Bedroom 2 2.7 x 3.97 m | Main | |
| Bedroom 3 3.48 x 3.97 m | Main |
Client Remarks
Visit REALTOR website for additional information. Welcome to your new home in this spacious and beautifully maintained 3-bedroom unit. This residence is designed to offer both comfort and style, with plenty of natural light pouring in through large windows, creating a bright and airy atmosphere in every room. Easy access to Etobicoke Valley Park-trails and green spaces, perfect for weekend strolls, bike riders or daily jogs. The convenience of urban living is at your doorstep, with popular spots like Farm Boy, Kettlemans Bagel, Dollarama and Wine Rack all within walking distance, making errands a breeze. Numerous cafe's along Lakeshore. Alderwood library/pool 10min walk. Marie Curtis park/beach 5 min drive. For those who commute, this location offers unparalleled accessibility, with quick access to major highways and public transit options, ensuring that you're always connected to the rest of the city. After a long day, unwind with a dip in the building's refreshing pool or relax in your spacious living area. 1 underground parking. **EXTRAS** 30% down payment required. Include 10 day condition for Board Approval. Coin operated laundry in building. Potential for closet in hallway to be turned into second bathroom.
Property Description
785 Browns Line, Etobicoke, M8W 3V8
Property type
Co-op Apartment
Lot size
N/A acres
Style
Apartment
Approx. Area
N/A Sqft
Home Overview
Last check for updates
Virtual tour
N/A
Basement information
None
Building size
N/A
Status
In-Active
Property sub type
Maintenance fee
$494.31
Year built
--
Amenities
Outdoor Pool
Visitor Parking
Walk around the neighborhood
785 Browns Line, Etobicoke, M8W 3V8Nearby Places

Angela Yang
Sales Representative, ANCHOR NEW HOMES INC.
English, Mandarin
Residential ResaleProperty ManagementPre Construction
Mortgage Information
Estimated Payment
$0 Principal and Interest
 Walk Score for 785 Browns Line
Walk Score for 785 Browns Line

Book a Showing
Tour this home with Angela
Frequently Asked Questions about Browns Line
Recently Sold Homes in Etobicoke
Check out recently sold properties. Listings updated daily
See the Latest Listings by Cities
1500+ home for sale in Ontario
