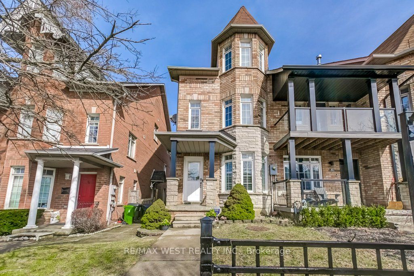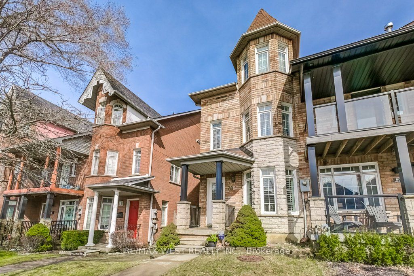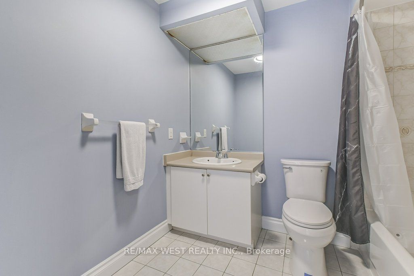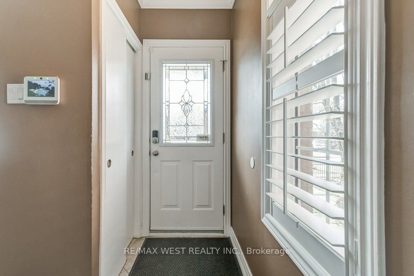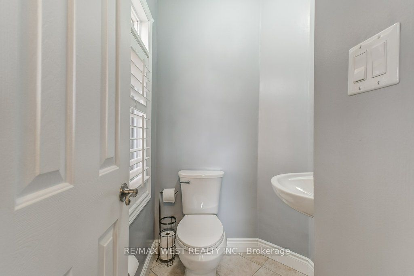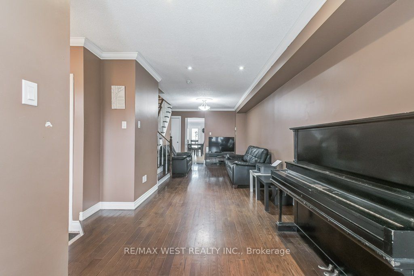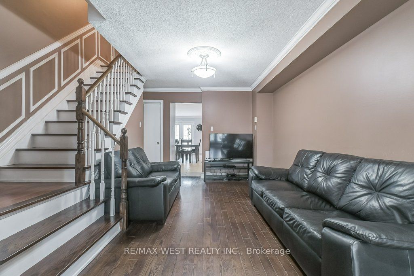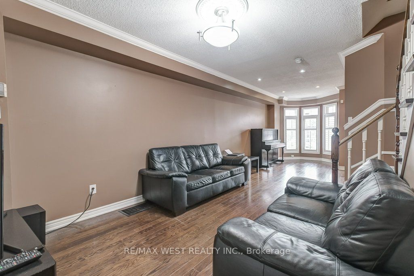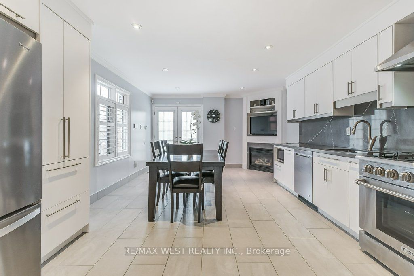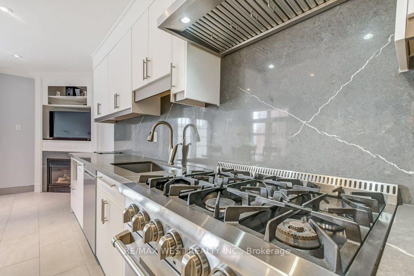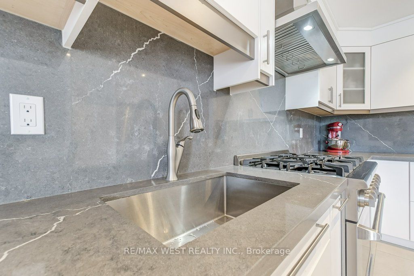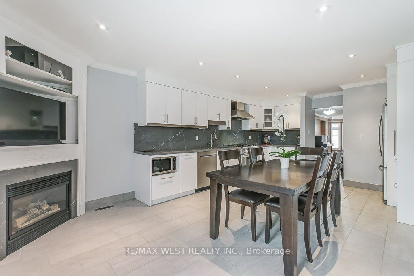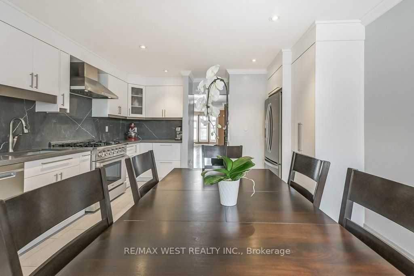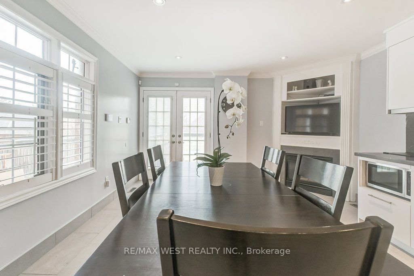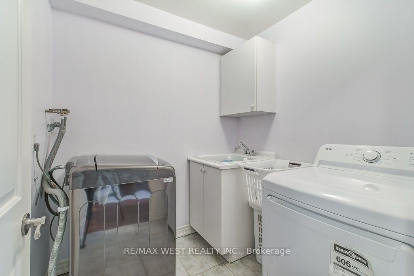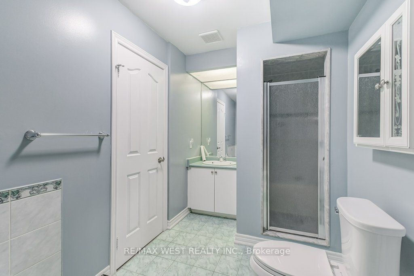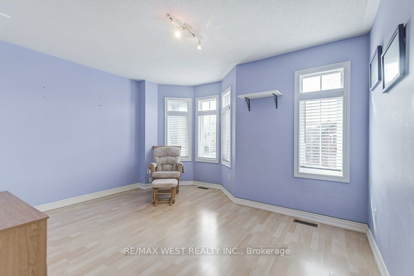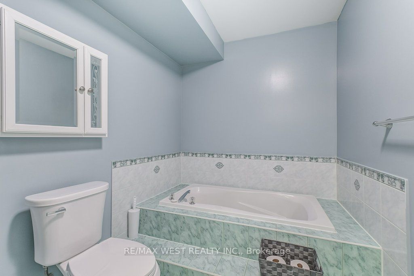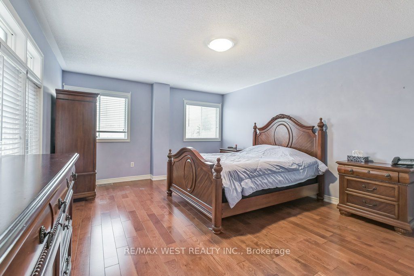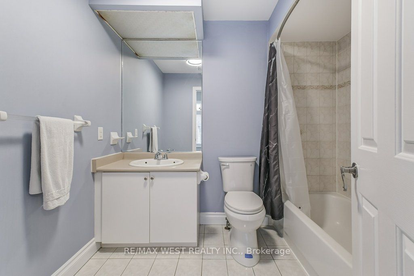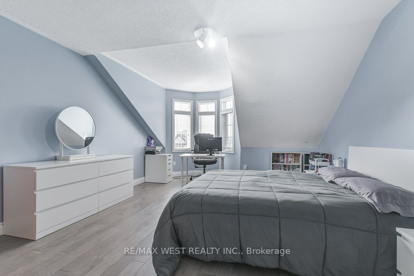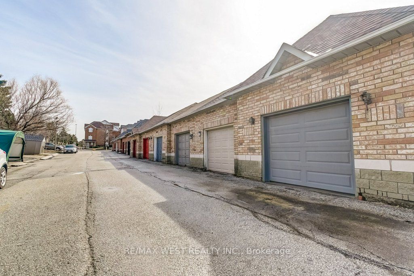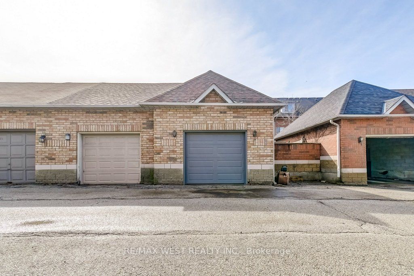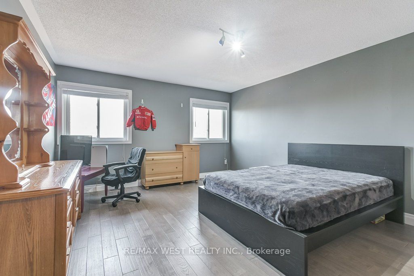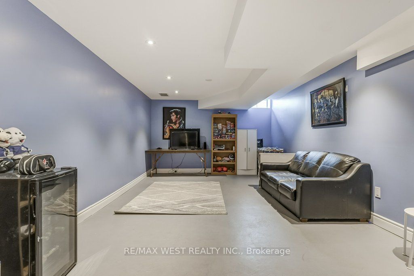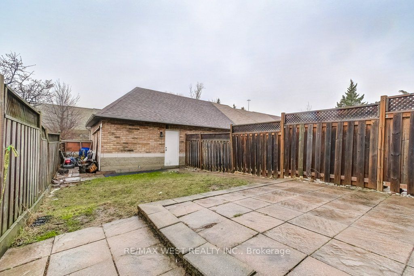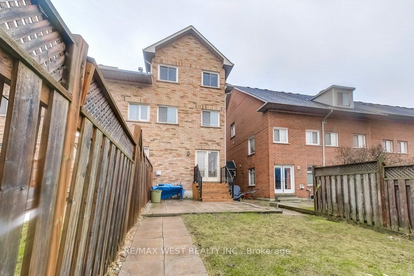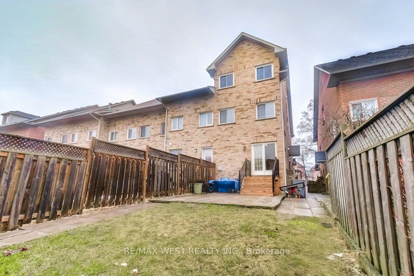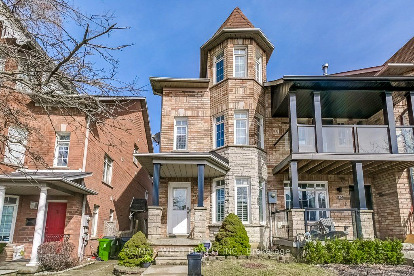
List Price: $1,350,000
78 Rory Road, Etobicoke, M6L 3G1
- By RE/MAX WEST REALTY INC.
Att/Row/Townhouse|MLS - #W12047512|New
4 Bed
3 Bath
2000-2500 Sqft.
Lot Size: 19.82 x 236.28 Feet
Detached Garage
Room Information
| Room Type | Features | Level |
|---|---|---|
| Living Room 8.95 x 4.14 m | Hardwood Floor, Bay Window, Pot Lights | Ground |
| Dining Room 4.12 x 3.54 m | Hardwood Floor, Gas Fireplace, W/O To Deck | Ground |
| Kitchen 4.12 x 3.27 m | Ceramic Floor, Stainless Steel Appl, Quartz Counter | Ground |
| Bedroom 5.48 x 4.14 m | Hardwood Floor, Double Closet, Overlooks Garden | Second |
| Primary Bedroom 5.44 x 4.15 m | Hardwood Floor, Walk-In Closet(s), Bay Window | Third |
| Bedroom 4.81 x 4.15 m | Hardwood Floor, Walk-In Closet(s) | Third |
Client Remarks
Stunning end unit freehold town home with stone elevation. Renovated chef's kitchen with stainless steel appliances and quartz countertops. Gleaming hardwood floors, crown moulding and pot lights. Dining room has a gas fireplace and walk-out to private rear gardens. Bay windows, California shutters main and floor powder room. Detached garage. Close proximity to transit, schools, shopping at Yorkdale and major highways!
Property Description
78 Rory Road, Etobicoke, M6L 3G1
Property type
Att/Row/Townhouse
Lot size
N/A acres
Style
3-Storey
Approx. Area
N/A Sqft
Home Overview
Basement information
Partially Finished,Separate Entrance
Building size
N/A
Status
In-Active
Property sub type
Maintenance fee
$N/A
Year built
2024
Walk around the neighborhood
78 Rory Road, Etobicoke, M6L 3G1Nearby Places

Angela Yang
Sales Representative, ANCHOR NEW HOMES INC.
English, Mandarin
Residential ResaleProperty ManagementPre Construction
Mortgage Information
Estimated Payment
$0 Principal and Interest
 Walk Score for 78 Rory Road
Walk Score for 78 Rory Road

Book a Showing
Tour this home with Angela
Frequently Asked Questions about Rory Road
Recently Sold Homes in Etobicoke
Check out recently sold properties. Listings updated daily
See the Latest Listings by Cities
1500+ home for sale in Ontario
