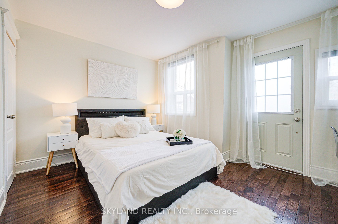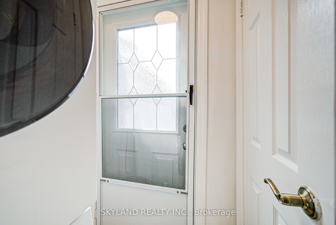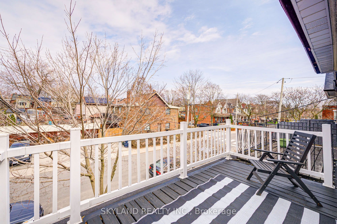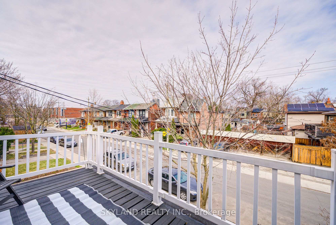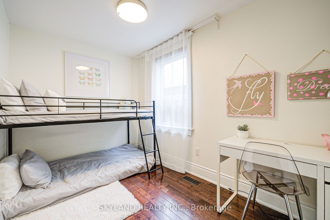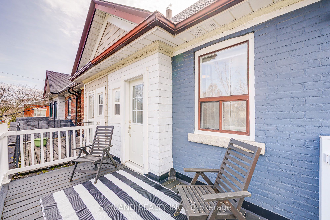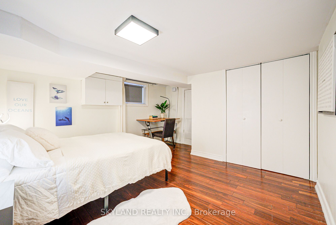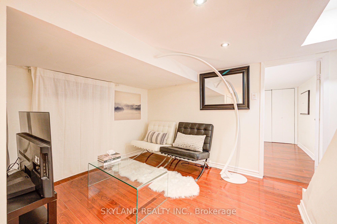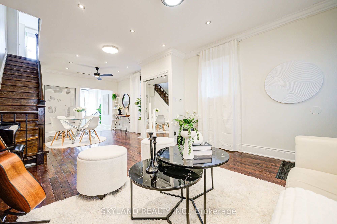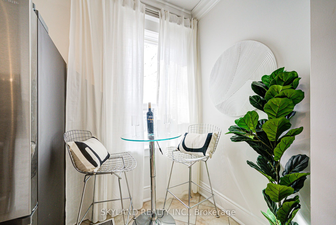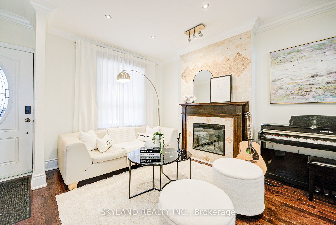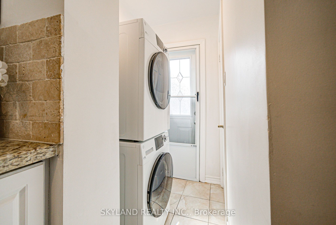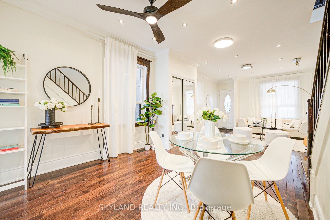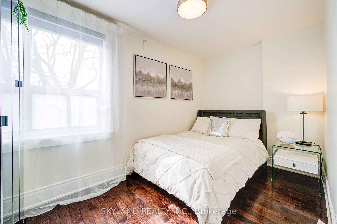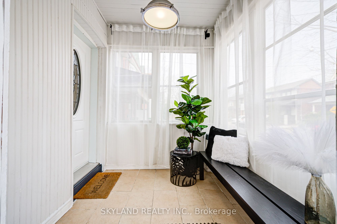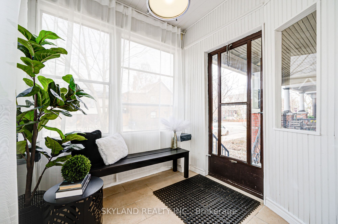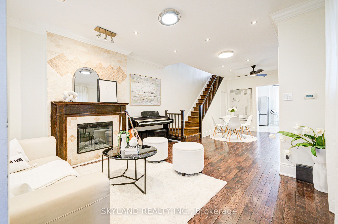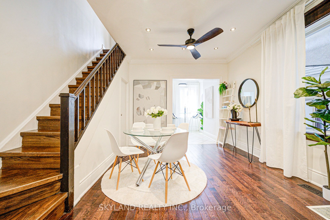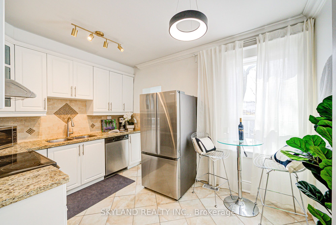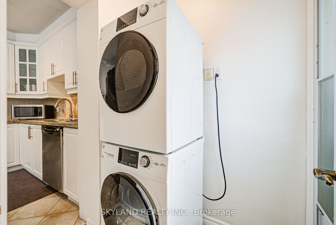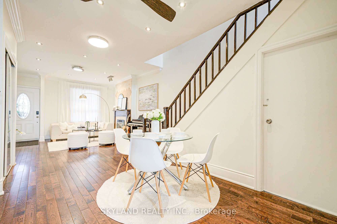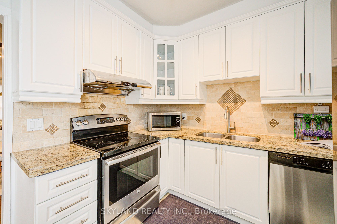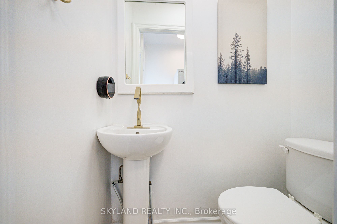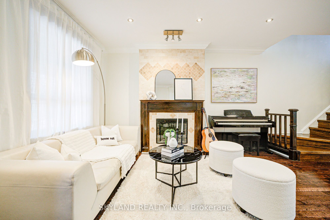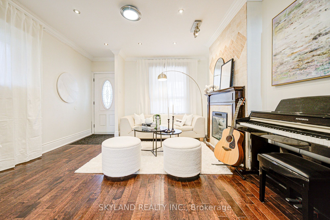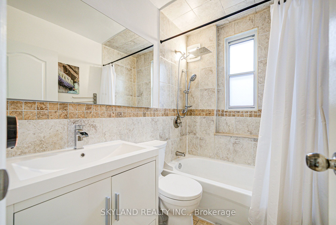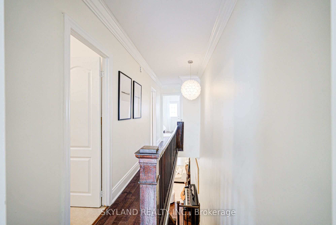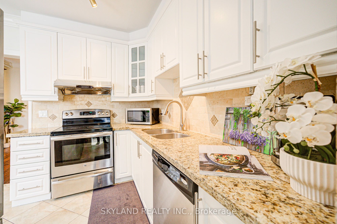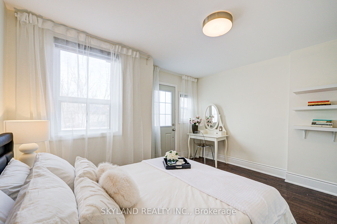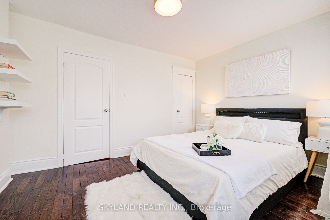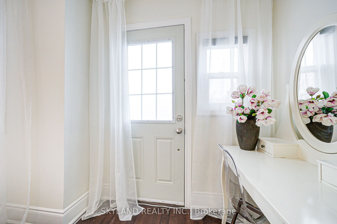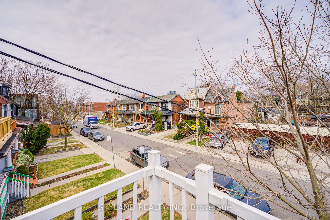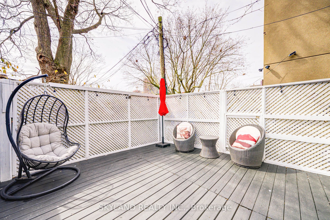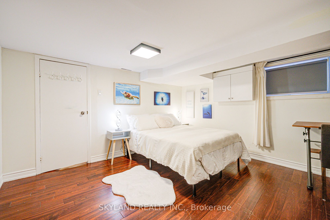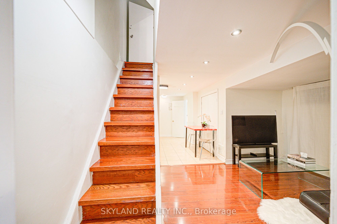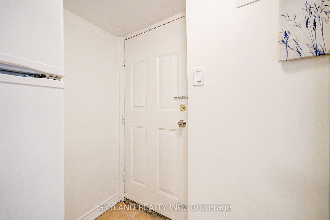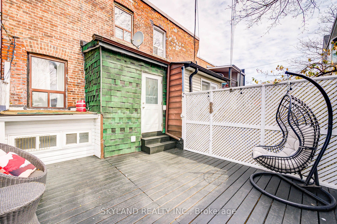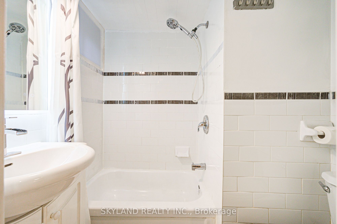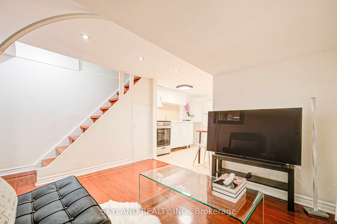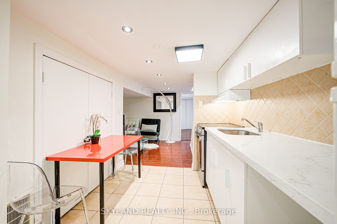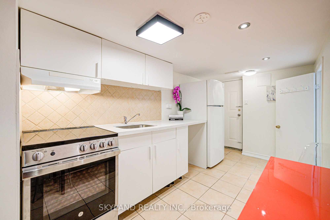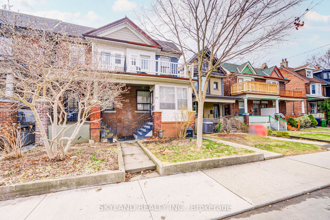
List Price: $1,090,000
77 Shanly Street, Etobicoke, M6H 1S6
- By SKYLAND REALTY INC.
Semi-Detached |MLS - #W12084682|Price Change
4 Bed
3 Bath
700-1100 Sqft.
None Garage
Room Information
| Room Type | Features | Level |
|---|---|---|
| Living Room 7.92 x 3.93 m | Hardwood Floor, Electric Fireplace, Pot Lights | Ground |
| Dining Room 7.92 x 3.93 m | Hardwood Floor, Open Concept, Pot Lights | Ground |
| Kitchen 3.05 x 3.93 m | Eat-in Kitchen, Granite Counters, Stainless Steel Appl | Ground |
| Primary Bedroom 3.84 x 3.38 m | Hardwood Floor, Closet, W/O To Balcony | Second |
| Bedroom 2 3.42 x 2.24 m | Second | |
| Bedroom 3 3.84 x 3.25 m | Second | |
| Bedroom 3.96 x 3.7 m | Laminate | Basement |
| Kitchen 3.96 x 2.44 m | Stone Counters, Eat-in Kitchen | Basement |
Client Remarks
***Location, Location, Location!!!*** Welcome to this beautifully renovated semi-detached home in the heart of Dovercourt Village, one of Toronto's most vibrant and desirable neighbourhoods! This move-in ready home blends modern updates with classic charm. Gleaming hardwood floors, Electric Fireplace, Pot lights throughout, and a renovated kitchen with stylish finishes and brand new fridge. The bright open-concept main floor walks out to a private deck perfect for entertaining or relaxing. Upstairs, the primary bedroom offers a walk-out to a sunny terrace, adding a peaceful outdoor retreat. The finished basement features a spacious in-law suite with kitchen and 4pc bath, own washer and dryer with a separate entrance offering fantastic rental income potential or multi-generational living options. Just a 5-minute walk to Subway and Dufferin Mall, plus steps to Bloor Street's best cafes, restaurants, grocery stores, schools, library, and Christie Pits Park. With the upcoming Bloor & Dufferin redevelopment project featuring 40,000 sqft of public green space, and new community amenities this property is perfectly positioned for future value growth! Dont miss your chance to own in one of Torontos most dynamic, growing communities!
Property Description
77 Shanly Street, Etobicoke, M6H 1S6
Property type
Semi-Detached
Lot size
N/A acres
Style
2-Storey
Approx. Area
N/A Sqft
Home Overview
Last check for updates
Virtual tour
N/A
Basement information
Finished
Building size
N/A
Status
In-Active
Property sub type
Maintenance fee
$N/A
Year built
2024
Walk around the neighborhood
77 Shanly Street, Etobicoke, M6H 1S6Nearby Places

Shally Shi
Sales Representative, Dolphin Realty Inc
English, Mandarin
Residential ResaleProperty ManagementPre Construction
Mortgage Information
Estimated Payment
$0 Principal and Interest
 Walk Score for 77 Shanly Street
Walk Score for 77 Shanly Street

Book a Showing
Tour this home with Shally
Frequently Asked Questions about Shanly Street
Recently Sold Homes in Etobicoke
Check out recently sold properties. Listings updated daily
No Image Found
Local MLS®️ rules require you to log in and accept their terms of use to view certain listing data.
No Image Found
Local MLS®️ rules require you to log in and accept their terms of use to view certain listing data.
No Image Found
Local MLS®️ rules require you to log in and accept their terms of use to view certain listing data.
No Image Found
Local MLS®️ rules require you to log in and accept their terms of use to view certain listing data.
No Image Found
Local MLS®️ rules require you to log in and accept their terms of use to view certain listing data.
No Image Found
Local MLS®️ rules require you to log in and accept their terms of use to view certain listing data.
No Image Found
Local MLS®️ rules require you to log in and accept their terms of use to view certain listing data.
No Image Found
Local MLS®️ rules require you to log in and accept their terms of use to view certain listing data.
Check out 100+ listings near this property. Listings updated daily
See the Latest Listings by Cities
1500+ home for sale in Ontario
