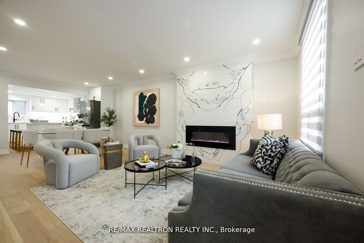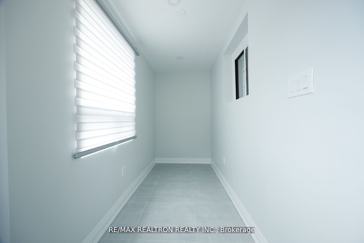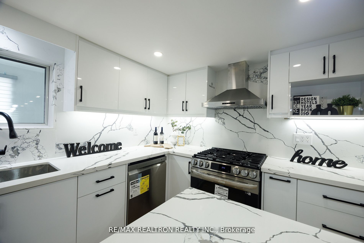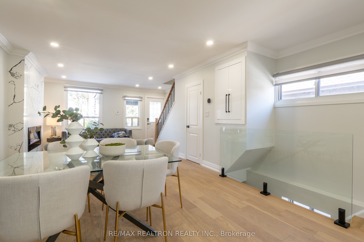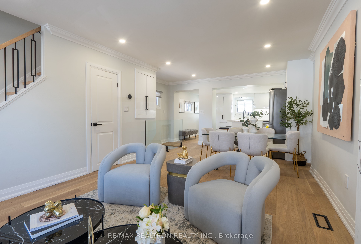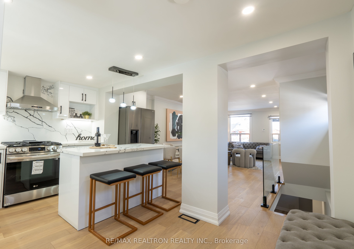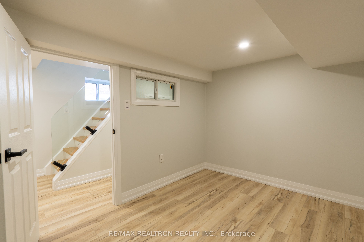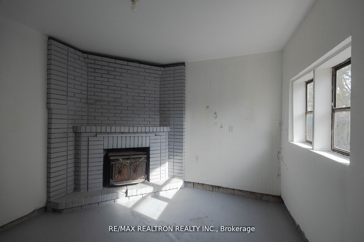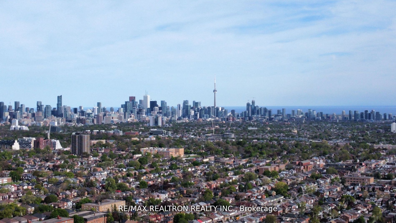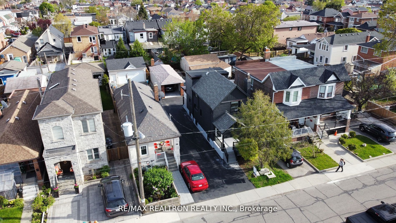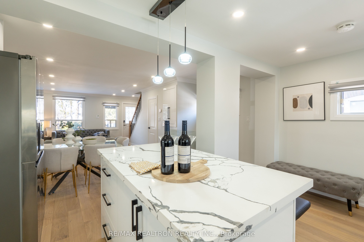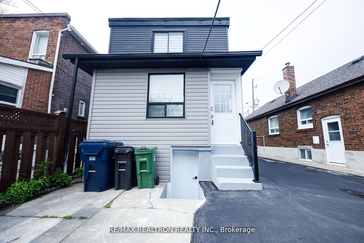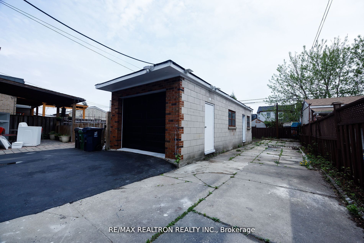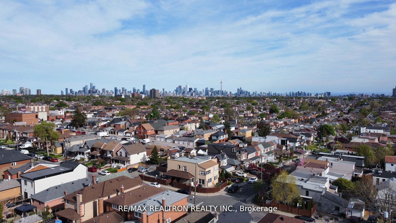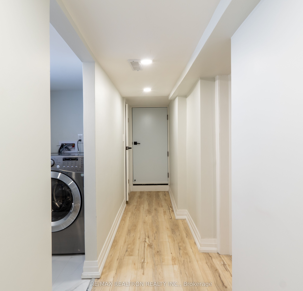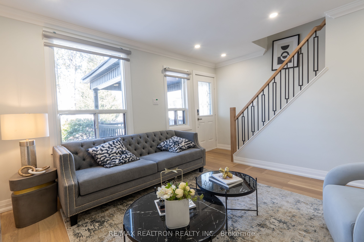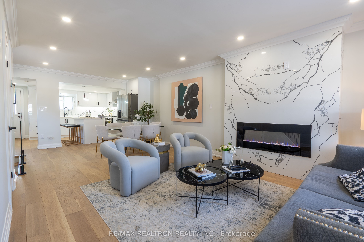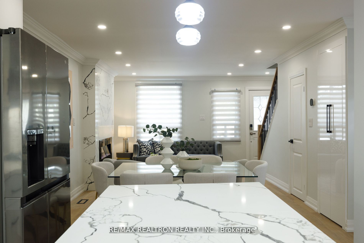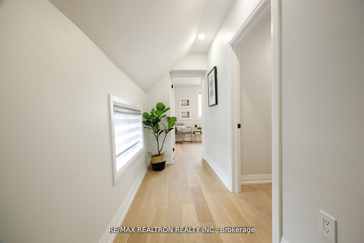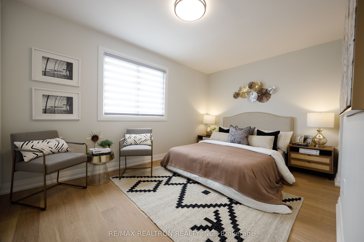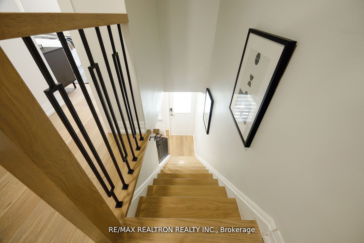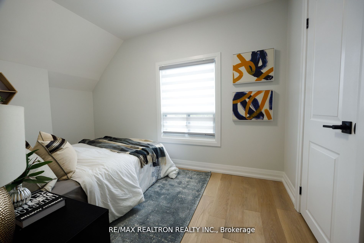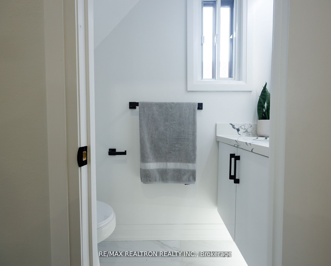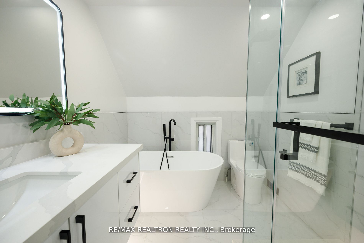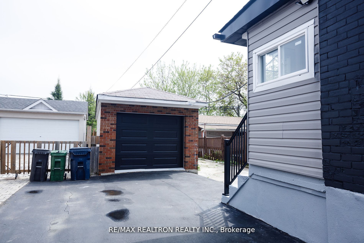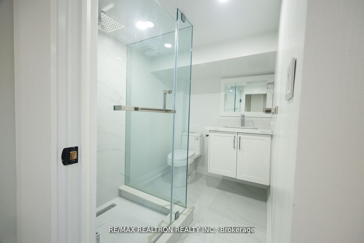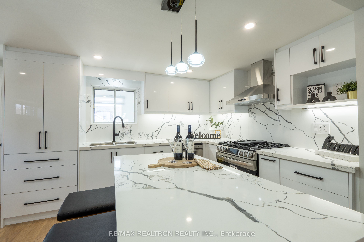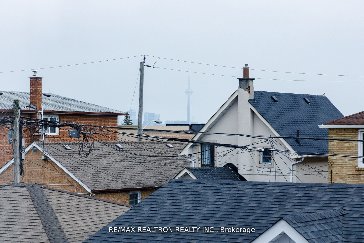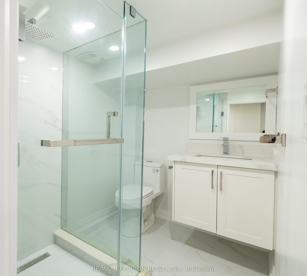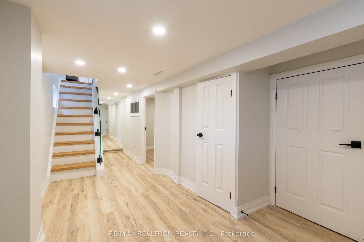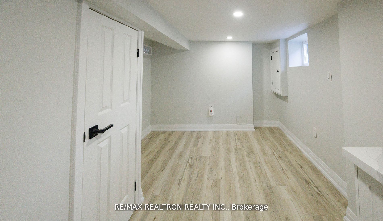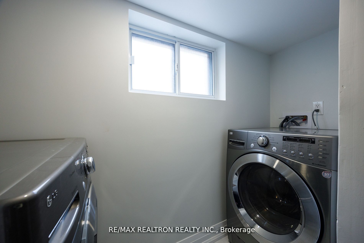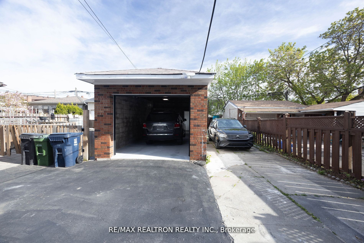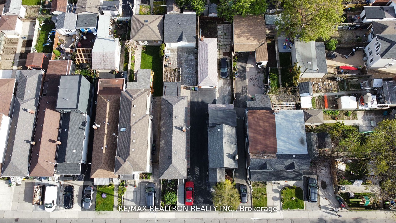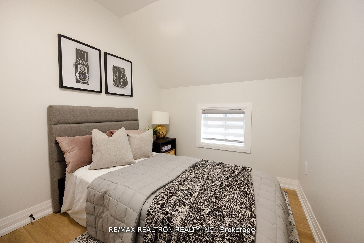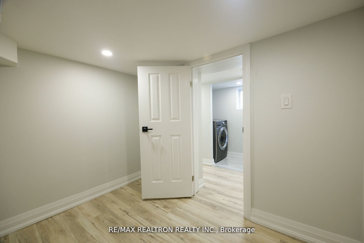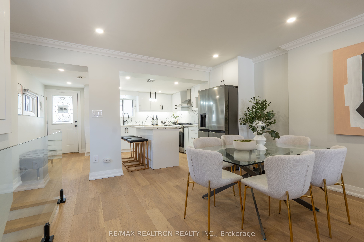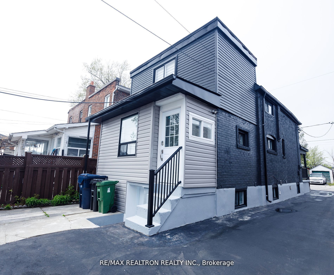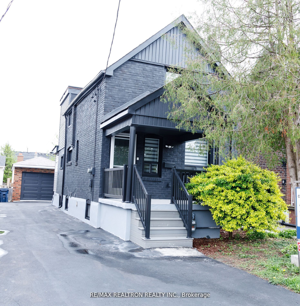
List Price: $1,368,000
77 Hatherley Road, Etobicoke, M6E 1V8
- By RE/MAX REALTRON REALTY INC.
Detached|MLS - #W11999174|New
4 Bed
3 Bath
Detached Garage
Room Information
| Room Type | Features | Level |
|---|---|---|
| Living Room 3.69 x 3.58 m | Electric Fireplace, Hardwood Floor, Window | Main |
| Dining Room 3.58 x 2.44 m | Pot Lights, Hardwood Floor, Crown Moulding | Main |
| Kitchen 4.45 x 3.96 m | Stainless Steel Appl, Window, Corian Counter | Main |
| Primary Bedroom 4.32 x 2.87 m | Hardwood Floor, Closet, Window | Second |
| Bedroom 2 3.57 x 2.63 m | Hardwood Floor, Closet, Window | Second |
| Bedroom 3 3.14 x 2.24 m | Hardwood Floor, Closet, Window | Second |
| Bedroom 4 2.94 x 2.33 m | Vinyl Floor, Window, Pot Lights | Basement |
| Living Room 2.7 x 2.7 m | Vinyl Floor, Pot Lights, Combined w/Dining | Basement |
Client Remarks
Unbeatable Value! Fully Renovated Detached Home in the City! Skip the renovations and move right into this completely updated detached home. This is your chance to own a stylish city home without compromising on space, quality, or modern upgrades. The open-concept main floor features a sleek marble fireplace, a chef-inspired island kitchen with breakfast bar, high-end stainless-steel appliances, a gas range, and stunning Corian countertops and backsplash, complemented by glossy white cabinetry. The dining area flows seamlessly, and a main-floor powder room adds convenience. Rich hardwood floors and crown molding complete the space. Upstairs, three bedrooms share a brand-new 4-piece bathroom, with the primary bedroom featuring a wall-to-wall built-in closet. The finished basement offers flexible space, perfect for storage, a home office, or a cozy retreat, along with a laundry area and a modern 3-piece bathroom - a great bonus to the homes already impressive living areas. Outside, the deep 1.5-car garage provides extra storage, plus a versatile bonus room that can be used as a home office, gym, outdoor cabana, or even a future coach house. Located in a prime spot near parks, schools, and transit, this home delivers style, space, and investment potential in one unbeatable package. Come see the value for yourself!
Property Description
77 Hatherley Road, Etobicoke, M6E 1V8
Property type
Detached
Lot size
N/A acres
Style
2-Storey
Approx. Area
N/A Sqft
Home Overview
Last check for updates
Virtual tour
N/A
Basement information
Finished,Separate Entrance
Building size
N/A
Status
In-Active
Property sub type
Maintenance fee
$N/A
Year built
--
Walk around the neighborhood
77 Hatherley Road, Etobicoke, M6E 1V8Nearby Places

Shally Shi
Sales Representative, Dolphin Realty Inc
English, Mandarin
Residential ResaleProperty ManagementPre Construction
Mortgage Information
Estimated Payment
$0 Principal and Interest
 Walk Score for 77 Hatherley Road
Walk Score for 77 Hatherley Road

Book a Showing
Tour this home with Shally
Frequently Asked Questions about Hatherley Road
Recently Sold Homes in Etobicoke
Check out recently sold properties. Listings updated daily
No Image Found
Local MLS®️ rules require you to log in and accept their terms of use to view certain listing data.
No Image Found
Local MLS®️ rules require you to log in and accept their terms of use to view certain listing data.
No Image Found
Local MLS®️ rules require you to log in and accept their terms of use to view certain listing data.
No Image Found
Local MLS®️ rules require you to log in and accept their terms of use to view certain listing data.
No Image Found
Local MLS®️ rules require you to log in and accept their terms of use to view certain listing data.
No Image Found
Local MLS®️ rules require you to log in and accept their terms of use to view certain listing data.
No Image Found
Local MLS®️ rules require you to log in and accept their terms of use to view certain listing data.
No Image Found
Local MLS®️ rules require you to log in and accept their terms of use to view certain listing data.
Check out 100+ listings near this property. Listings updated daily
See the Latest Listings by Cities
1500+ home for sale in Ontario
