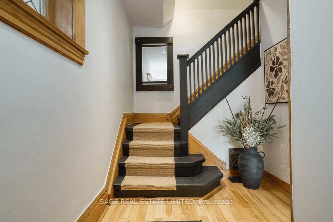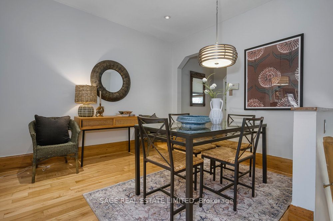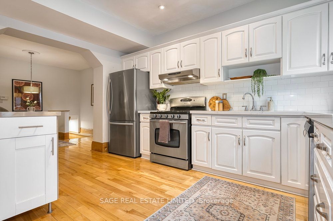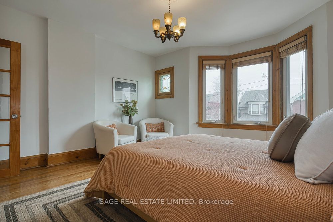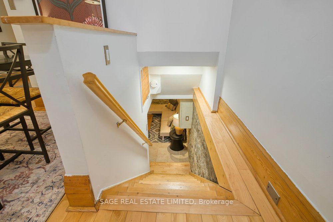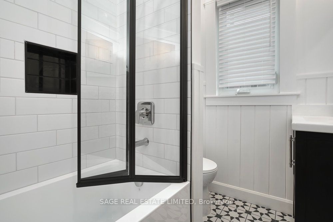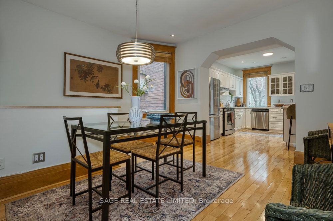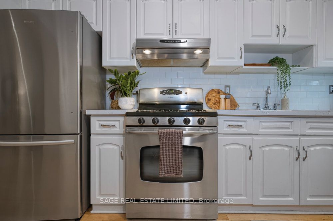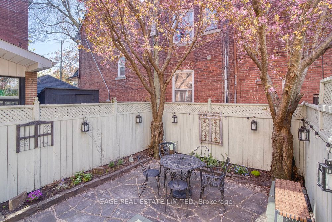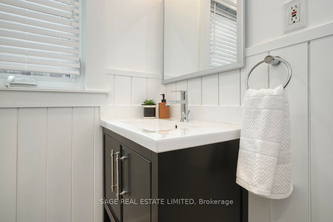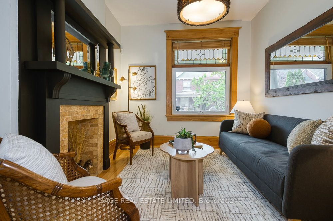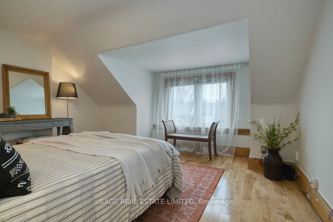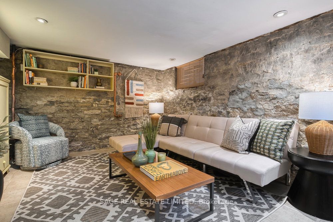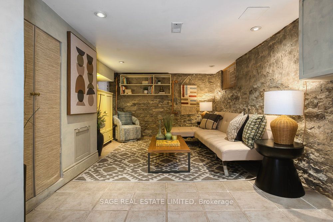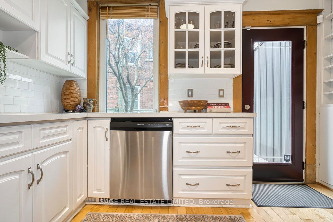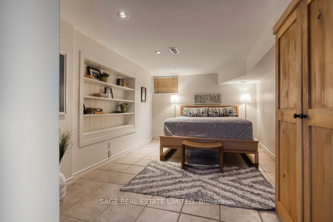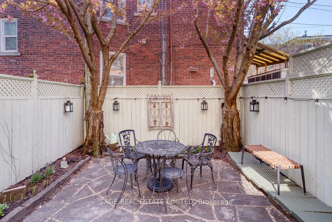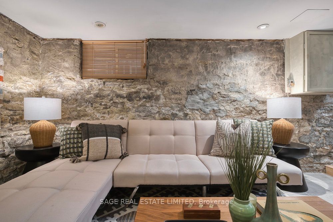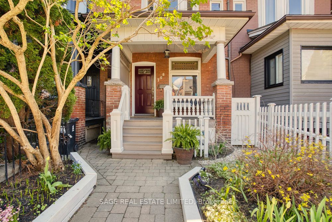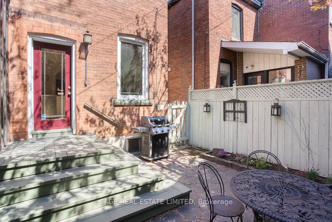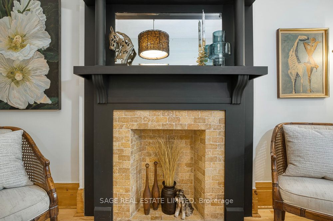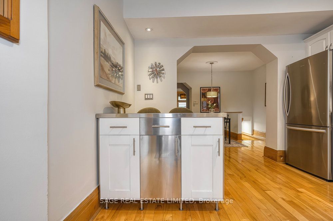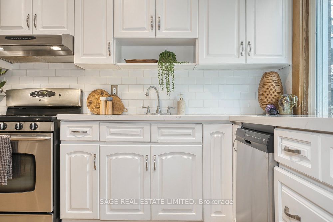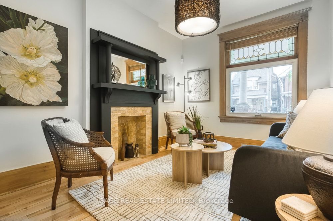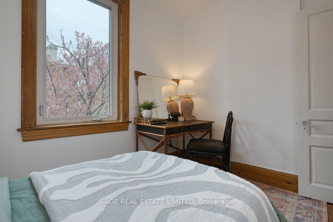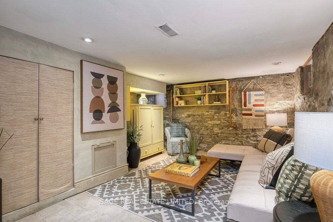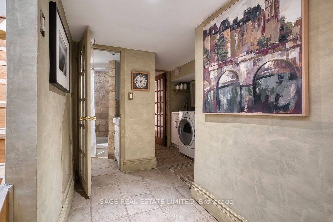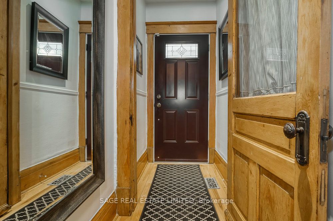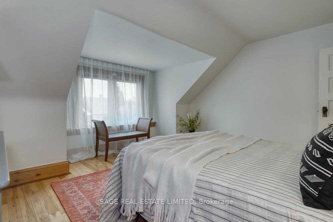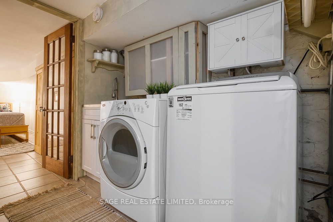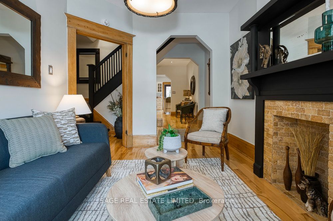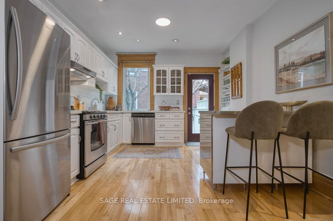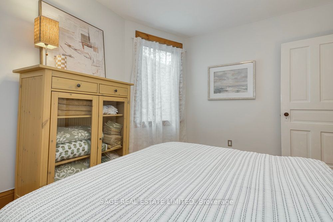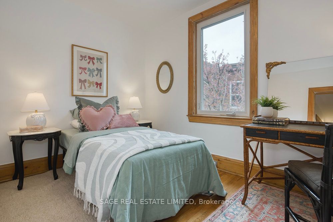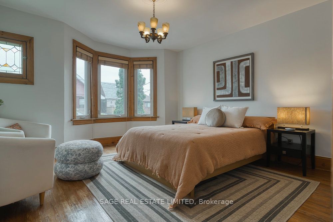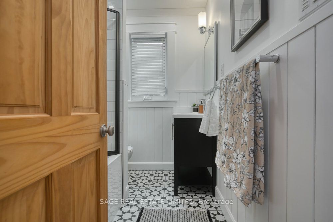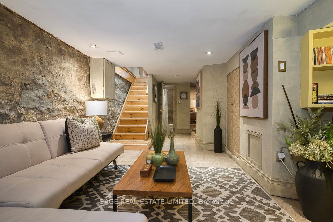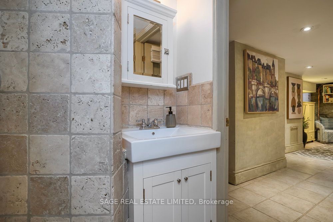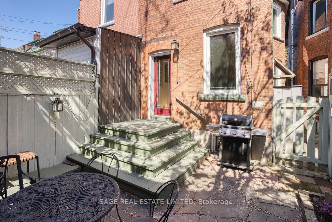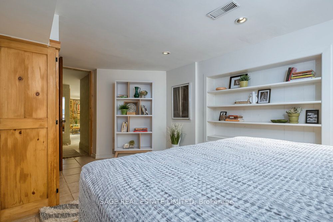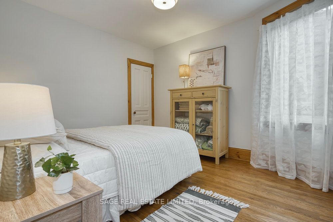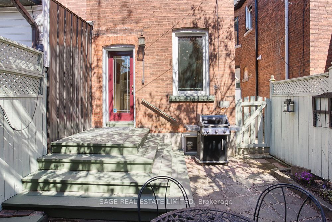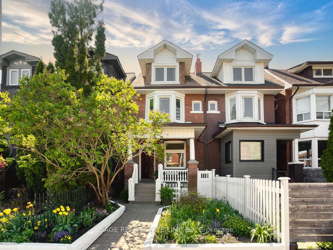
List Price: $1,349,000
768 Shaw Street, Etobicoke, M6G 3M1
- By SAGE REAL ESTATE LIMITED
Semi-Detached |MLS - #W12126462|New
5 Bed
2 Bath
1500-2000 Sqft.
Lot Size: 15.92 x 77.25 Feet
None Garage
Room Information
| Room Type | Features | Level |
|---|---|---|
| Living Room 2.82 x 3.77 m | Hardwood Floor, Fireplace, Stained Glass | Main |
| Dining Room 4.1 x 3.57 m | Hardwood Floor, Combined w/Kitchen, Closet | Main |
| Kitchen 3.47 x 4.1 m | Hardwood Floor, W/O To Garden | Main |
| Bedroom 4.1 x 4.45 m | Hardwood Floor, Bay Window, Closet | Second |
| Bedroom 2 3.19 x 3.61 m | Hardwood Floor, Window, Closet | Second |
| Bedroom 3 3.44 x 2.44 m | Hardwood Floor, Window, Overlooks Garden | Second |
| Bedroom 4 4.07 x 3.93 m | Hardwood Floor, Window, Closet | Third |
| Bedroom 5 3.01 x 5.25 m | Tile Floor, Closet, Above Grade Window | Basement |
Client Remarks
Welcome to 768 Shaw St, a charming 2.5-storey Edwardian gem in the heart of dynamic Christie Pits. This delightful home greets you w/ a lush perennial garden, fragrant lilac tree & welcoming front porch perfect for savoring Saturday morning coffee or watching the world go by on a summer's eve! Inside, sunny maple hardwood, original wood staircase & banister, stained glass, & lovingly restored wide baseboards add warmth & character throughout. The cozy main floor living room, anchored by a gorgeous fireplace, flows into a bright, modern dining room & oversized eat-in kitchen featuring Caesarstone counters, quality appliances, stainless steel island & walk-out to a private garden framed by 2 mature cherry trees--the literal cherry on top! Upstairs, you'll find 4 airy bedrooms across the 2nd & 3rd floors, plus a 5th bedroom in the finished basement--ideal for guests or extended family. The home features 2 full 4-pc baths (2nd floor & basement). You'll love the original limestone walls in the lower level & want to cozy up in the rec room to watch your fave shows. A dedicated laundry area completes the basement. Tons of storage can be found throughout the home thanks to numerous closets. There's even a hidden spot out front for garbage & recycling bins! With its versatile layout, the property works beautifully as a single-family home or could be easily converted into 2 generous suites--ideal for multi-gen living or healthy rental income. Exciting potential to expand the 3rd floor by adding another room and/or a rooftop deck--imagine the possibilities! The location couldn't be more ideal--just steps to Bloor St's restos & shops, Ossington & Christie TTC stations, bike lanes, Christie Pits & Bickford Parks (pools, skating, basketball, dog park, movie nights & AAA Toronto Maple Leafs baseball!). With Mirvish Village, Residences at Dupont & Shaw, Galleria on the Park all coming soon, now's the time to invest in this truly special home in a thriving community--don't miss out!
Property Description
768 Shaw Street, Etobicoke, M6G 3M1
Property type
Semi-Detached
Lot size
N/A acres
Style
2 1/2 Storey
Approx. Area
N/A Sqft
Home Overview
Basement information
Finished
Building size
N/A
Status
In-Active
Property sub type
Maintenance fee
$N/A
Year built
2025
Walk around the neighborhood
768 Shaw Street, Etobicoke, M6G 3M1Nearby Places

Angela Yang
Sales Representative, ANCHOR NEW HOMES INC.
English, Mandarin
Residential ResaleProperty ManagementPre Construction
Mortgage Information
Estimated Payment
$0 Principal and Interest
 Walk Score for 768 Shaw Street
Walk Score for 768 Shaw Street

Book a Showing
Tour this home with Angela
Frequently Asked Questions about Shaw Street
Recently Sold Homes in Etobicoke
Check out recently sold properties. Listings updated daily
See the Latest Listings by Cities
1500+ home for sale in Ontario
