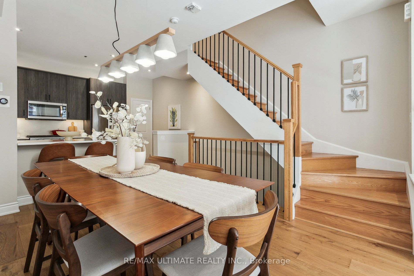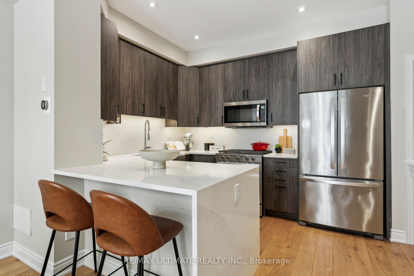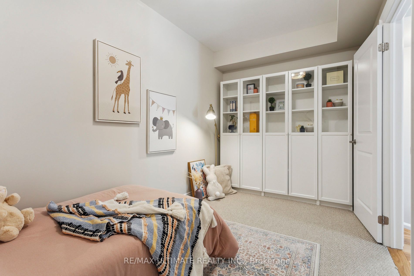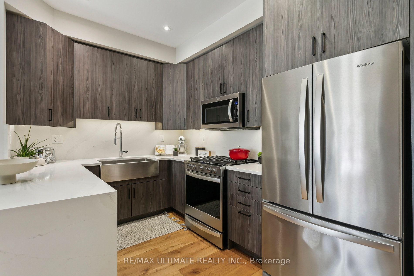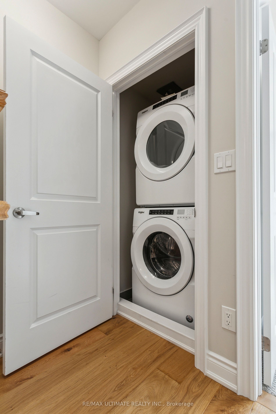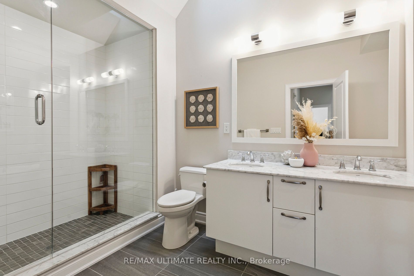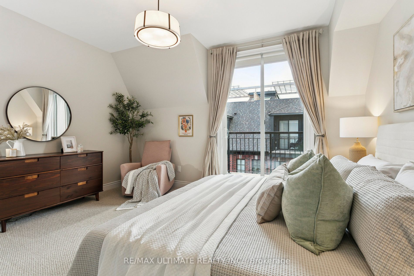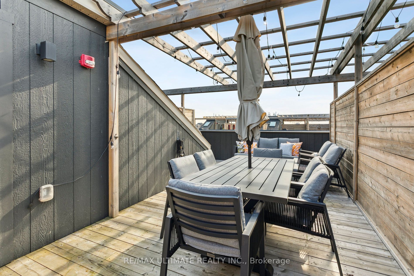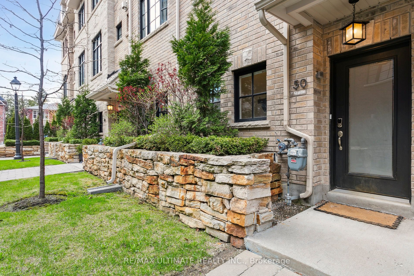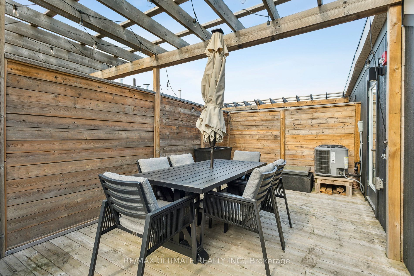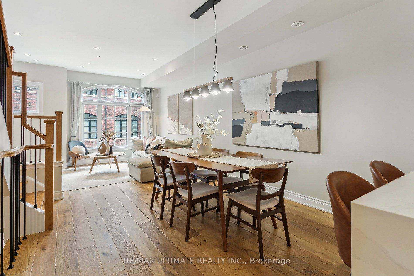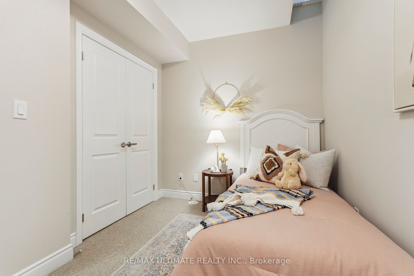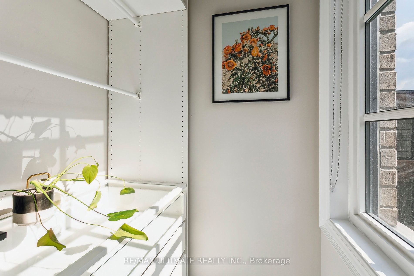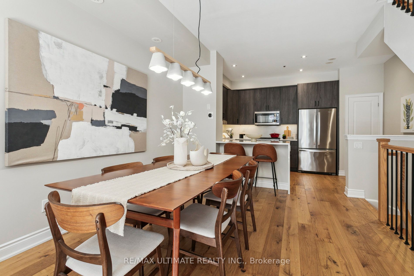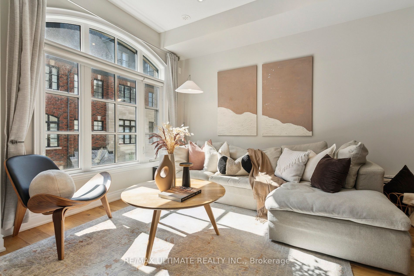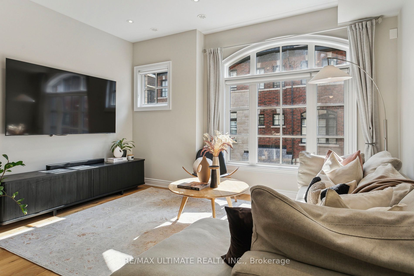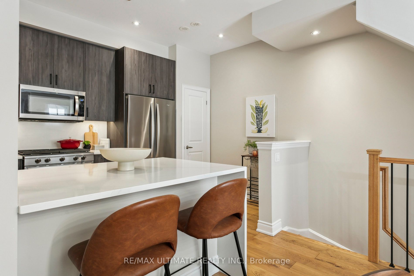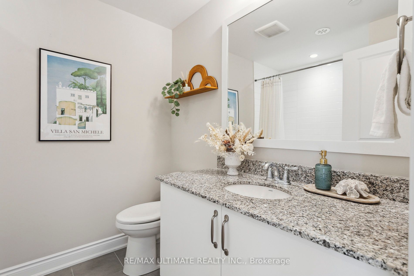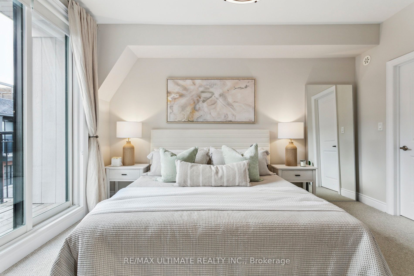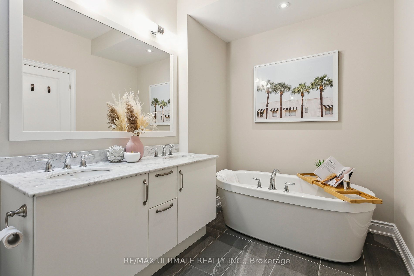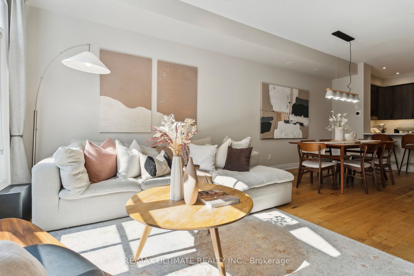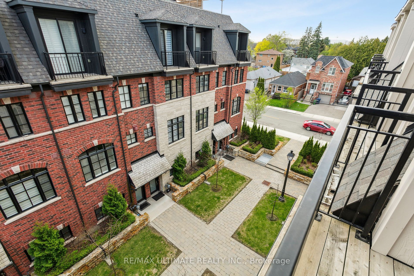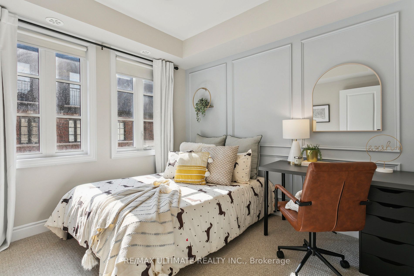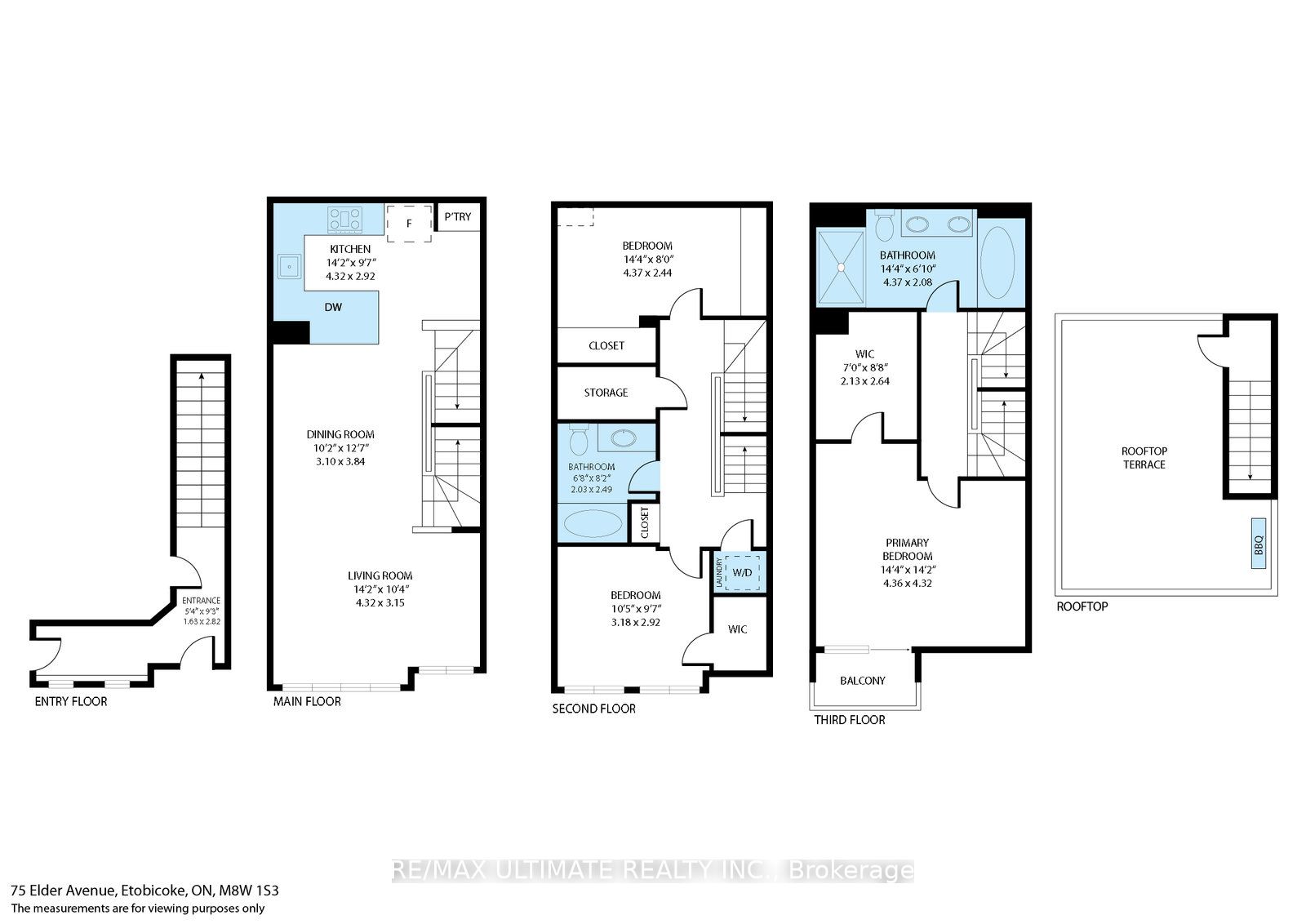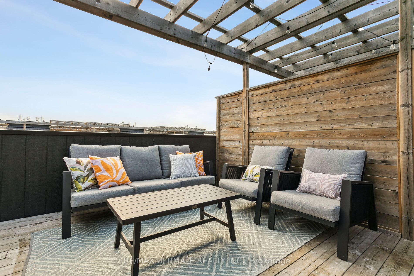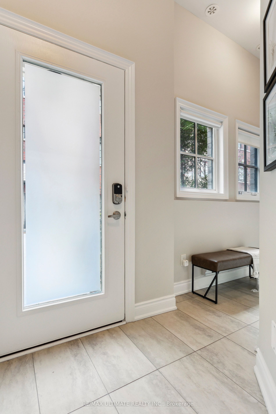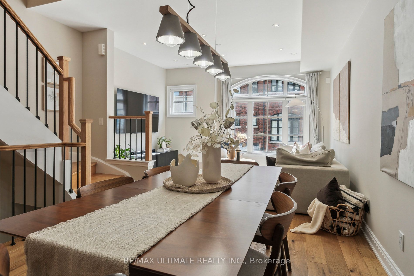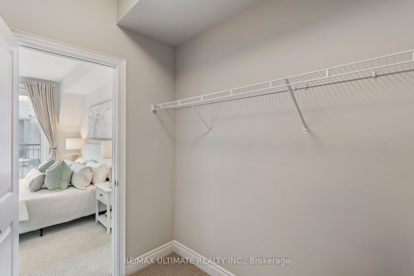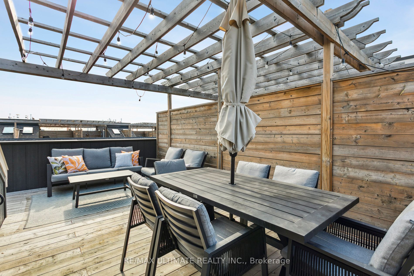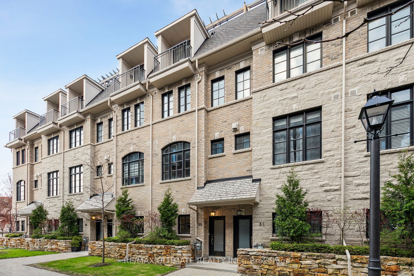
List Price: $1,199,900
75 Elder Avenue, Etobicoke, M8W 0B8
- By RE/MAX ULTIMATE REALTY INC.
Att/Row/Townhouse|MLS - #W12134968|New
3 Bed
2 Bath
1500-2000 Sqft.
Lot Size: 14.99 x 28 Feet
Attached Garage
Room Information
| Room Type | Features | Level |
|---|---|---|
| Kitchen 4.32 x 2.92 m | Quartz Counter, Stainless Steel Appl, Modern Kitchen | Main |
| Living Room 4.32 x 3.15 m | Hardwood Floor, Pot Lights, Open Concept | Main |
| Dining Room 3.1 x 3.84 m | Hardwood Floor, Open Concept, Breakfast Bar | Main |
| Bedroom 2 4.37 x 2.44 m | Broadloom, Walk-In Closet(s), Large Window | Second |
| Bedroom 3 3.18 x 2.92 m | Broadloom, Closet, Skylight | Second |
| Primary Bedroom 4.36 x 4.32 m | Broadloom, Walk-In Closet(s), 5 Pc Bath | Third |
Client Remarks
Welcome to this modern and immaculate luxury 3-bedroom, 2-bathroom townhome built by Dunpar in 2020. Offering 1,552 sq ft of contemporary living in the highly desirable Long Branch community, this home blends upscale design, a spacious layout, and an unbeatable location perfect for professionals, couples, and families alike. Enjoy a bright open-concept main floor with 9.6 ft smooth ceilings, quartz countertops, an undermount kitchen sink, a kitchen pantry, and a sleek breakfast bar, ideal for entertaining or everyday living. The home provides excellent storage throughout and features large, thoughtfully designed closets. The private third-level primary retreat showcases a luxurious 5-piece ensuite with a frameless glass shower and a standalone deep soaker tub, your own spa-like oasis plus a spacious walk-in closet. Bedrooms two and three are generously sized, one offering a large closet and the other a walk-in, making them perfect for family members, guests, or a home office. Head up to the expansive 305 sq ft rooftop terrace, complete with a pergola, gas BBQ hookup, and pressure-treated flooring. Take in stunning city and lake views perfect for relaxing evenings or entertaining guests. Additional highlights include rare 2-car garage parking with a car lift, extra storage in the garage, sun-filled living spaces, and high-end finishes throughout. Located just steps from the waterfront, parks, transit, schools, daycare, shops, and dining. Discover refined urban living just minutes from everything you need, this move-in ready townhome is truly a rare gem!
Property Description
75 Elder Avenue, Etobicoke, M8W 0B8
Property type
Att/Row/Townhouse
Lot size
N/A acres
Style
3-Storey
Approx. Area
N/A Sqft
Home Overview
Last check for updates
Virtual tour
N/A
Basement information
Walk-Out
Building size
N/A
Status
In-Active
Property sub type
Maintenance fee
$N/A
Year built
--
Walk around the neighborhood
75 Elder Avenue, Etobicoke, M8W 0B8Nearby Places

Angela Yang
Sales Representative, ANCHOR NEW HOMES INC.
English, Mandarin
Residential ResaleProperty ManagementPre Construction
Mortgage Information
Estimated Payment
$0 Principal and Interest
 Walk Score for 75 Elder Avenue
Walk Score for 75 Elder Avenue

Book a Showing
Tour this home with Angela
Frequently Asked Questions about Elder Avenue
Recently Sold Homes in Etobicoke
Check out recently sold properties. Listings updated daily
See the Latest Listings by Cities
1500+ home for sale in Ontario
