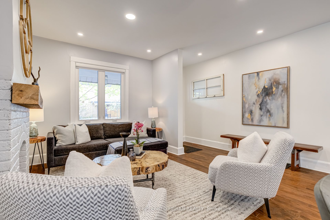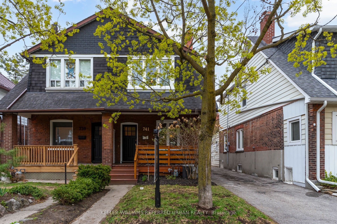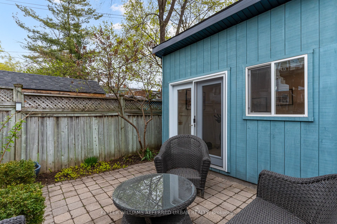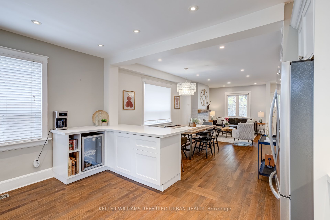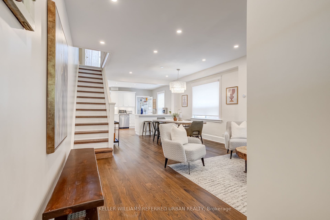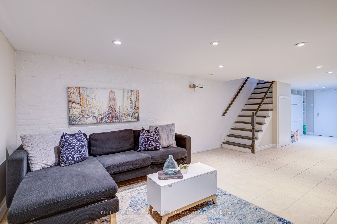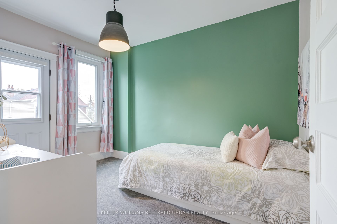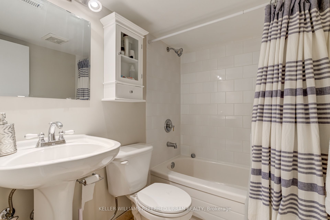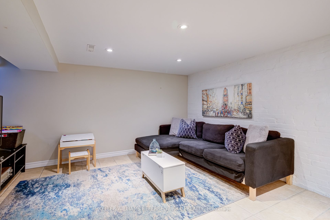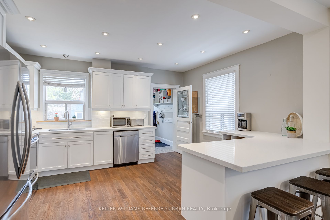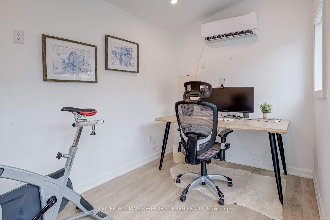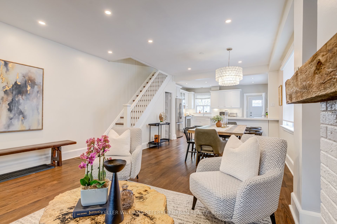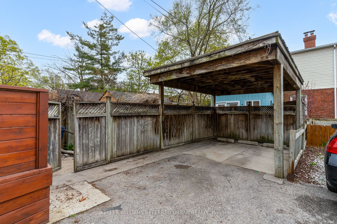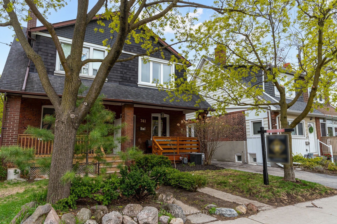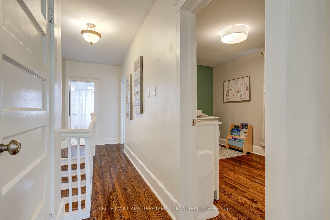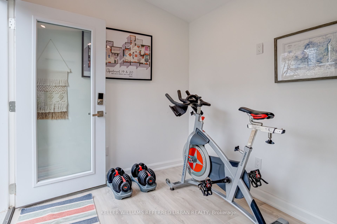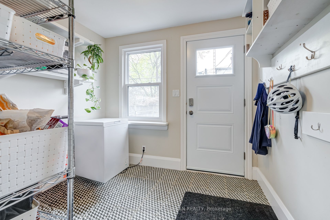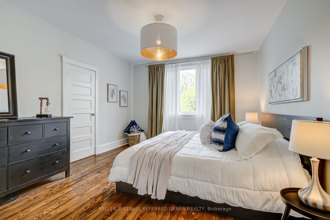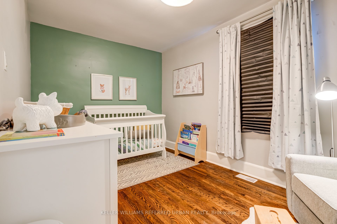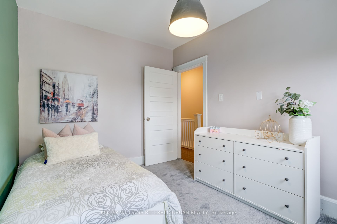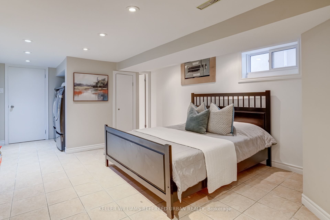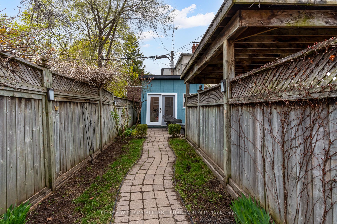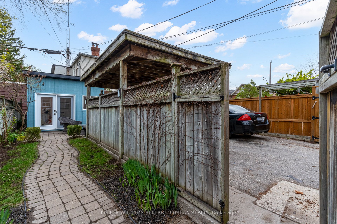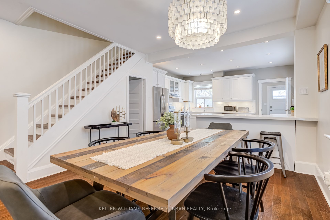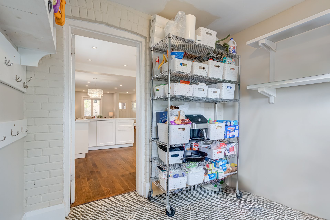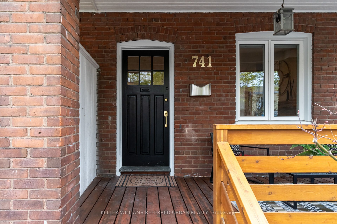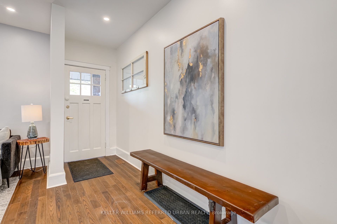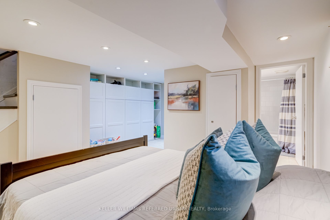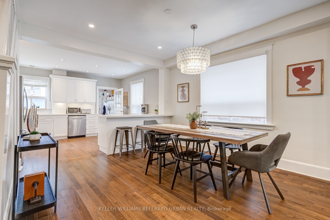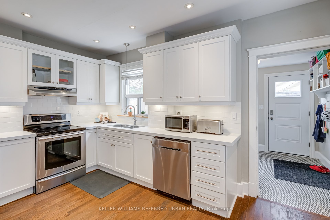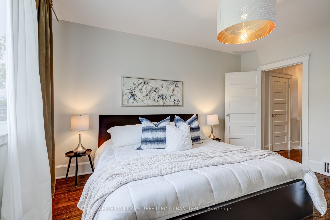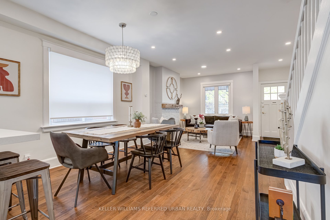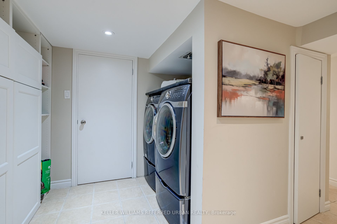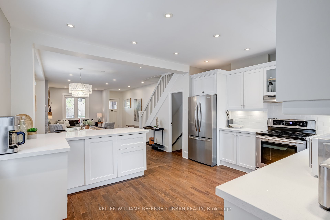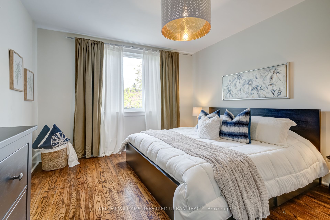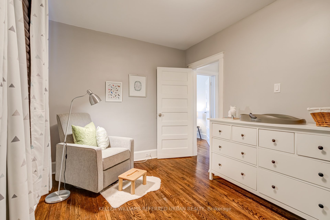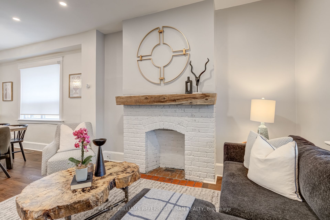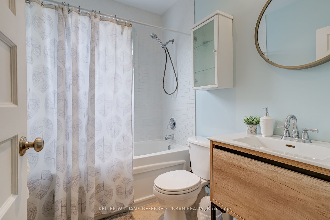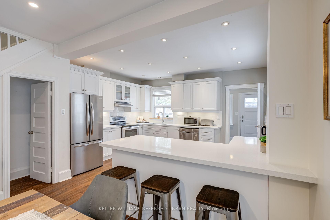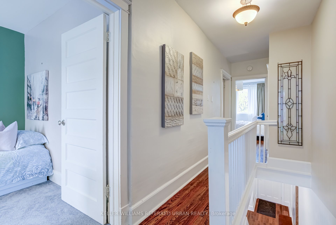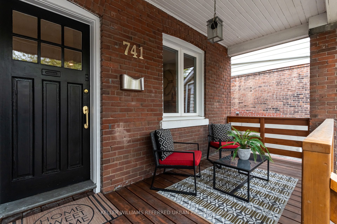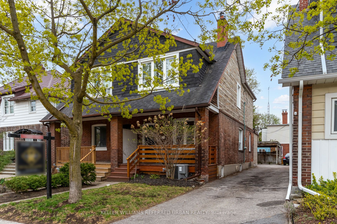
List Price: $1,349,000
741 Annette Street, Etobicoke, M6S 2E3
- By KELLER WILLIAMS REFERRED URBAN REALTY
Semi-Detached |MLS - #W12124505|New
3 Bed
2 Bath
1100-1500 Sqft.
Lot Size: 21.5 x 121.5 Feet
Carport Garage
Client Remarks
Renovated Open Concept High Park Stunner. From Entertainer's kitchen, to parking via extra wide driveway, to your own private office/gym/yoga oasis in the backyard. Outdoor dwelling is fully heated and air conditioned. 21.5' x 121.5' Lot Size much larger lot size than most semis in the area. 6.5' Ceiling heights in basement! Spacious back mudroom doubles as pantry space! Walk to shops and restaurants of Baby Point, Bloor West Village and The Junction. Fantastic schools, parks and transit. Open Tuesday 11:00am - 1:00pm and Sat May 10th 1:00pm-4:00pm!
Property Description
741 Annette Street, Etobicoke, M6S 2E3
Property type
Semi-Detached
Lot size
N/A acres
Style
2-Storey
Approx. Area
N/A Sqft
Home Overview
Last check for updates
Virtual tour
N/A
Basement information
Finished,Full
Building size
N/A
Status
In-Active
Property sub type
Maintenance fee
$N/A
Year built
2024
Walk around the neighborhood
741 Annette Street, Etobicoke, M6S 2E3Nearby Places

Angela Yang
Sales Representative, ANCHOR NEW HOMES INC.
English, Mandarin
Residential ResaleProperty ManagementPre Construction
Mortgage Information
Estimated Payment
$0 Principal and Interest
 Walk Score for 741 Annette Street
Walk Score for 741 Annette Street

Book a Showing
Tour this home with Angela
Frequently Asked Questions about Annette Street
Recently Sold Homes in Etobicoke
Check out recently sold properties. Listings updated daily
See the Latest Listings by Cities
1500+ home for sale in Ontario
