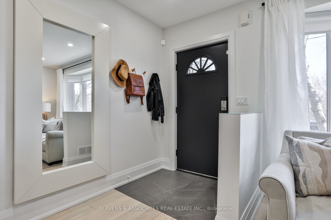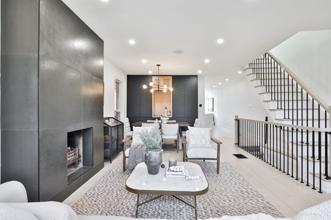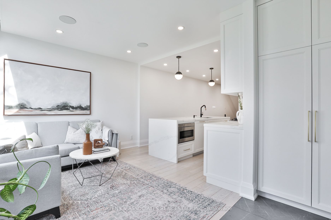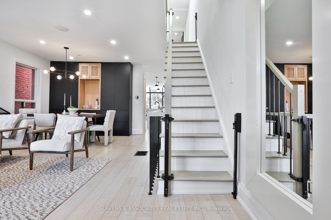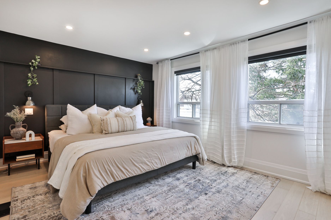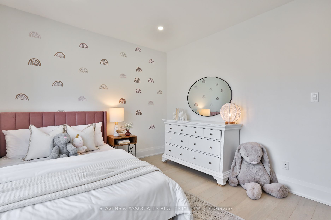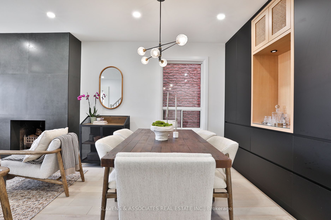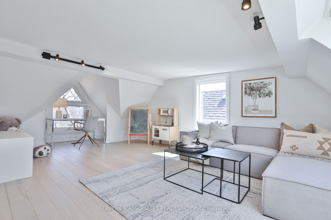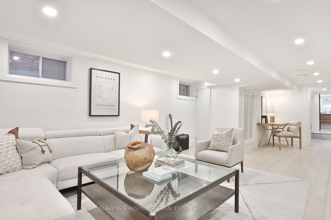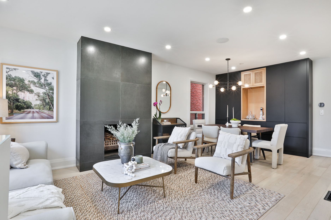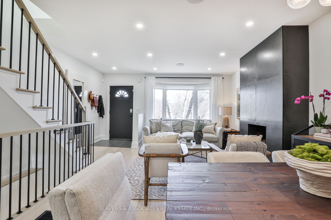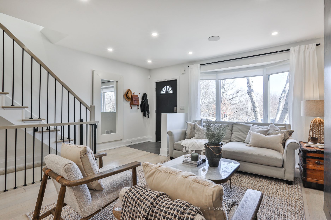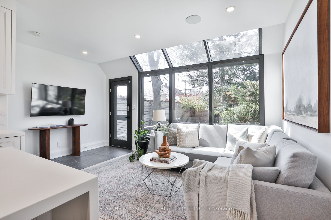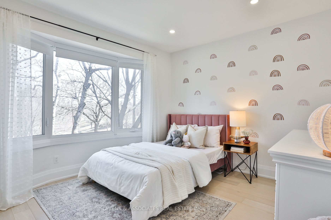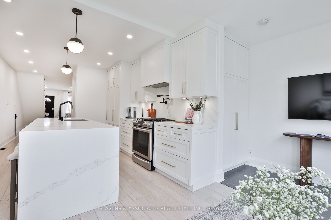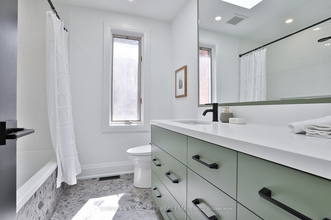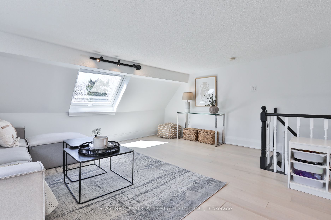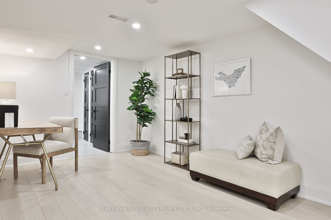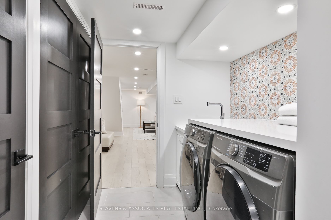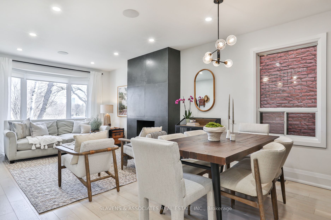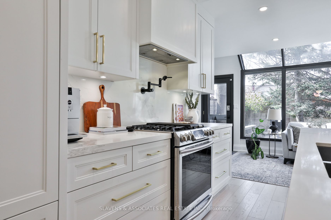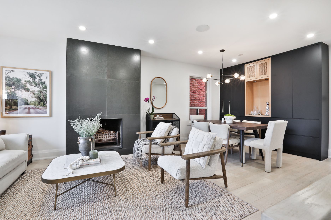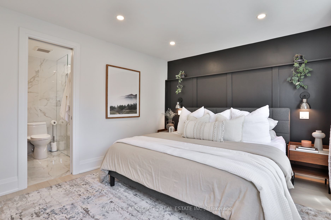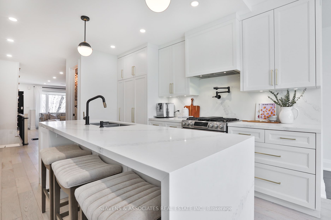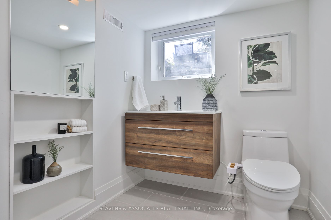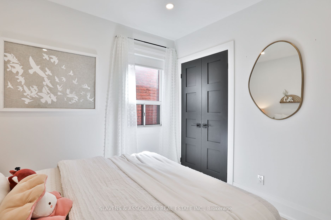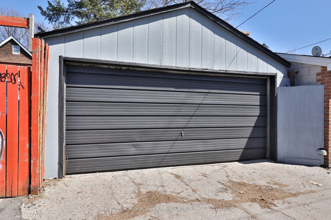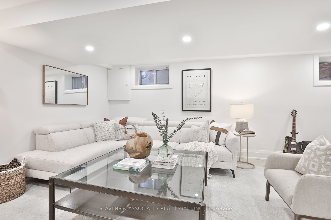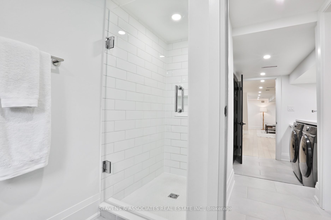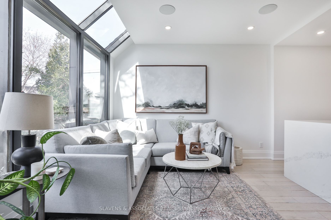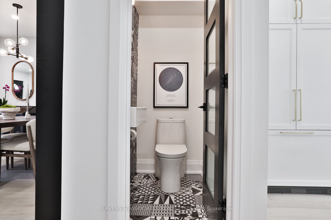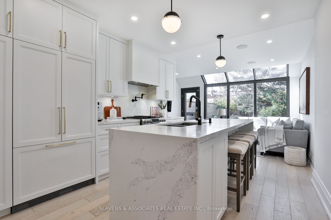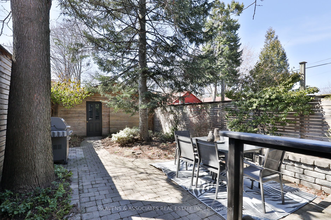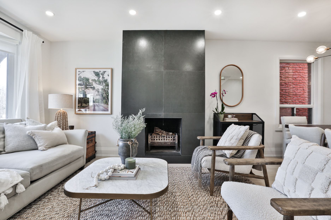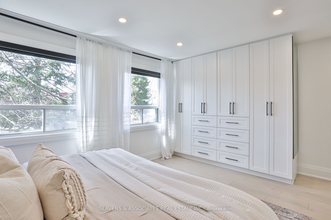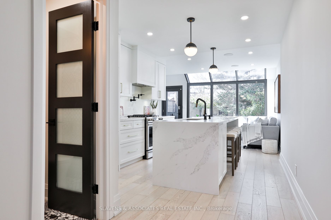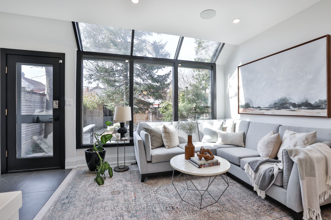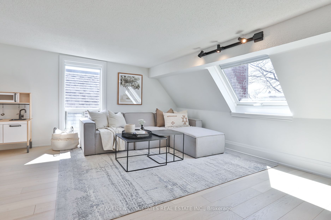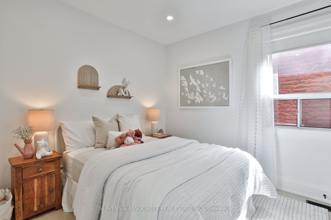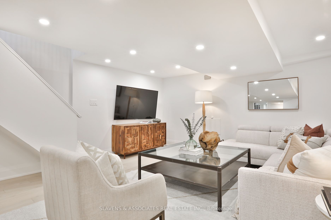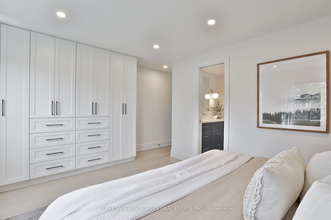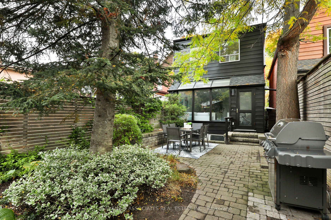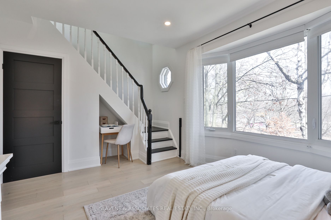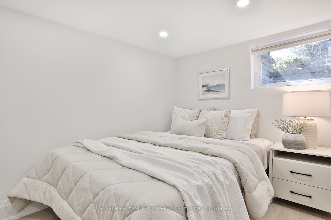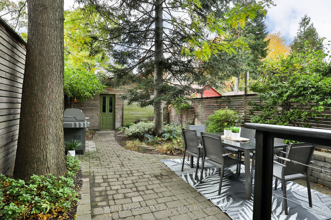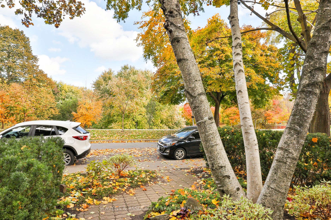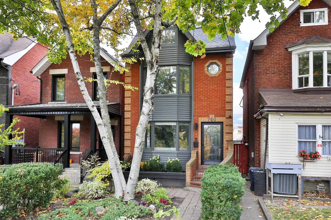
List Price: $2,399,000
740 Crawford Street, Etobicoke, M6G 3K3
- By SLAVENS & ASSOCIATES REAL ESTATE INC.
Detached|MLS - #W12059971|New
5 Bed
4 Bath
1500-2000 Sqft.
Detached Garage
Room Information
| Room Type | Features | Level |
|---|---|---|
| Living Room 3.73 x 4.06 m | Bay Window, Fireplace, Hardwood Floor | Main |
| Dining Room 3.73 x 3.28 m | Combined w/Living, B/I Shelves, Built-in Speakers | Main |
| Kitchen 3.89 x 3.35 m | Centre Island, Combined w/Family, Stainless Steel Appl | Main |
| Primary Bedroom 3.35 x 4.65 m | 3 Pc Ensuite, Large Window, B/I Closet | Second |
| Bedroom 2 3.05 x 2.97 m | Bay Window, Hardwood Floor, Closet | Second |
| Bedroom 3 3.51 x 4.88 m | Window, Double Closet, Hardwood Floor | Second |
| Bedroom 3.23 x 2.34 m | Window, B/I Shelves, Hardwood Floor | Lower |
Client Remarks
Welcome to this stunning detached 2.5-storey home in the heart of Christie Pits, one of Toronto's most vibrant & sought-after neighbourhoods! This exceptional residence has been completely renovated from top to bottom by a builder for his own family, ensuring top-tier craftsmanship, custom-work & thoughtful design throughout. Step inside to the open-concept spacious living room & dining room featuring hardwood floors, a bay window, an integrated speaker system, a cozy fireplace, & custom built-in cabinetry. The gourmet kitchen is a chefs dream, overlooking a sunlit family rm w/floor-to-ceiling windows, skylights overhead & a walk-out to a beautiful backyard. A convenient main floor powder rm adds to the home's functionality. Storage is seamlessly integrated throughout the home, ensuring every space is as practical as it is beautiful. On the second level, you'll find a gorgeous primary suite w/an ensuite bathroom & built-in closets. Two additional spacious bedrooms offer natural light & ample closet space. A versatile bonus loft provides the perfect spot for a den, home office or playroom. Completing this floor is another beautifully finished 4-pc bathroom, ensuring convenience & comfort for the entire family. The fully finished basement expands your living space further, featuring a large rec room, beautiful laundry rm, additional bedroom, & a 3-pc bathroom - perfect for guests, or a nanny suite. The beautifully landscaped backyard is ideal for outdoor entertaining. rare two-car garage w/laneway parking is a coveted feature in this prime location. As you step out your front door, you are greeted by breathtaking views of Christie Pits Park, one of the city's premier green spaces. The lush, tree-lined park provides a stunning backdrop year-round, making this location truly special. Just steps from all that Bloor & Christie have to offer- don't miss this opportunity to own a truly special home in a prime Toronto location! Bonus: Palmerston French immersion catchment
Property Description
740 Crawford Street, Etobicoke, M6G 3K3
Property type
Detached
Lot size
N/A acres
Style
2 1/2 Storey
Approx. Area
N/A Sqft
Home Overview
Last check for updates
Virtual tour
N/A
Basement information
Finished
Building size
N/A
Status
In-Active
Property sub type
Maintenance fee
$N/A
Year built
--
Walk around the neighborhood
740 Crawford Street, Etobicoke, M6G 3K3Nearby Places

Shally Shi
Sales Representative, Dolphin Realty Inc
English, Mandarin
Residential ResaleProperty ManagementPre Construction
Mortgage Information
Estimated Payment
$0 Principal and Interest
 Walk Score for 740 Crawford Street
Walk Score for 740 Crawford Street

Book a Showing
Tour this home with Shally
Frequently Asked Questions about Crawford Street
Recently Sold Homes in Etobicoke
Check out recently sold properties. Listings updated daily
No Image Found
Local MLS®️ rules require you to log in and accept their terms of use to view certain listing data.
No Image Found
Local MLS®️ rules require you to log in and accept their terms of use to view certain listing data.
No Image Found
Local MLS®️ rules require you to log in and accept their terms of use to view certain listing data.
No Image Found
Local MLS®️ rules require you to log in and accept their terms of use to view certain listing data.
No Image Found
Local MLS®️ rules require you to log in and accept their terms of use to view certain listing data.
No Image Found
Local MLS®️ rules require you to log in and accept their terms of use to view certain listing data.
No Image Found
Local MLS®️ rules require you to log in and accept their terms of use to view certain listing data.
No Image Found
Local MLS®️ rules require you to log in and accept their terms of use to view certain listing data.
Check out 100+ listings near this property. Listings updated daily
See the Latest Listings by Cities
1500+ home for sale in Ontario
