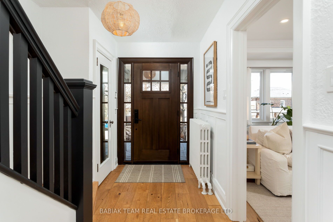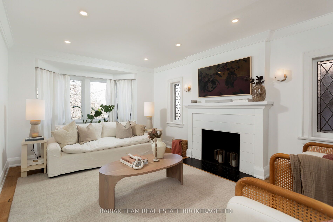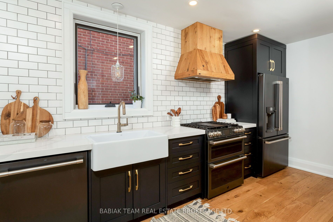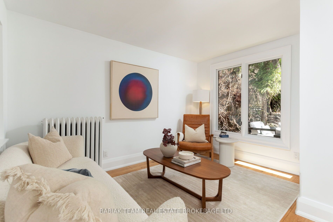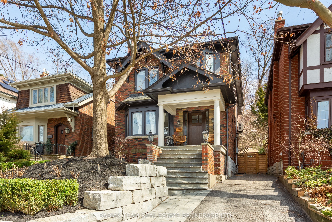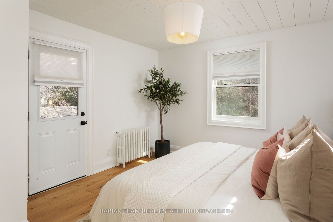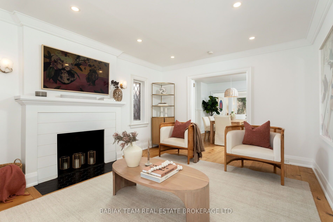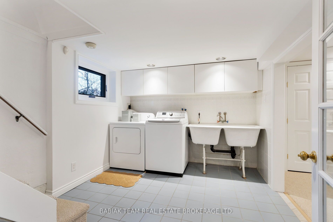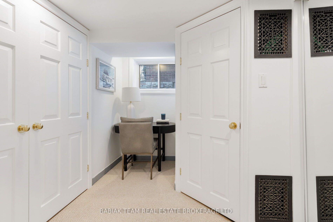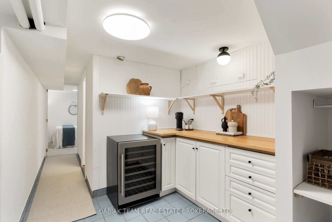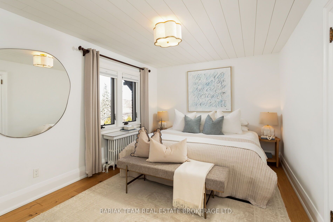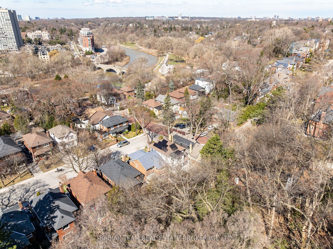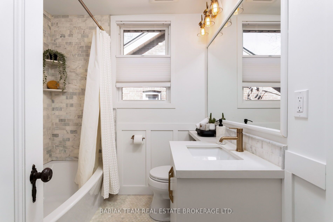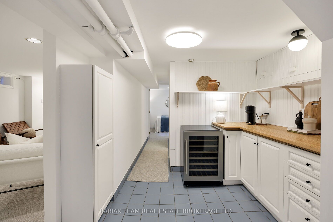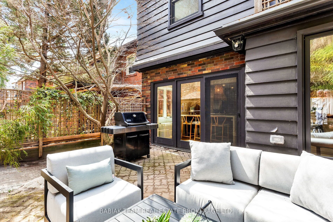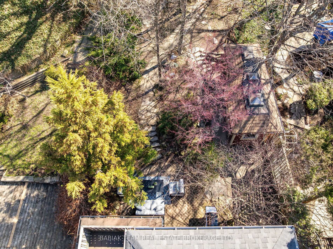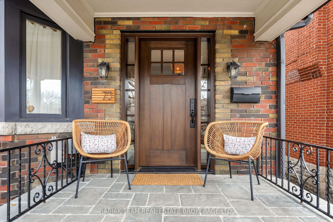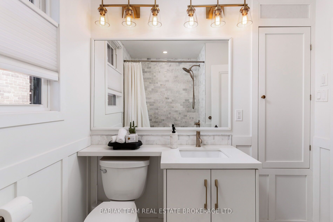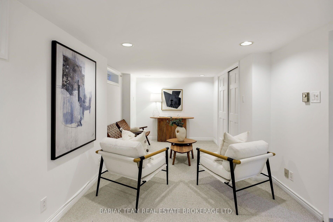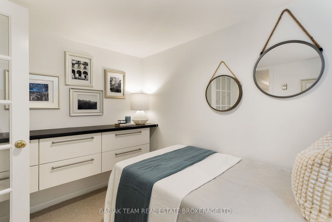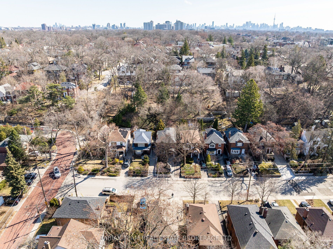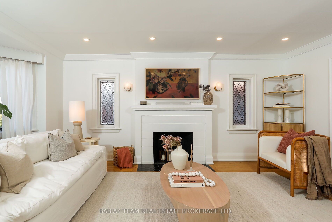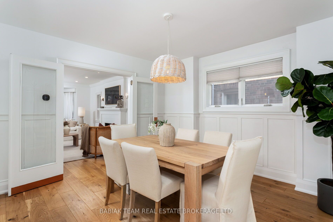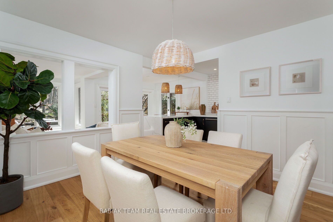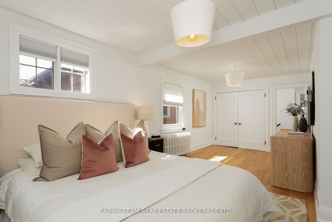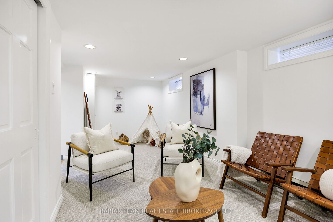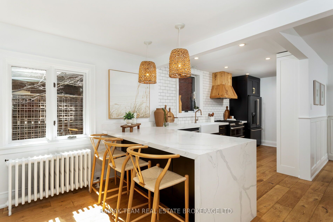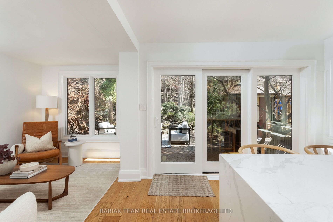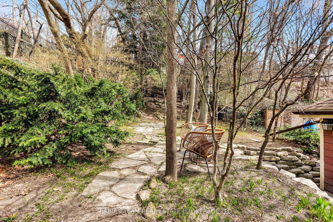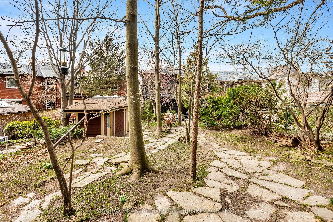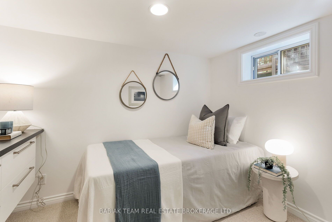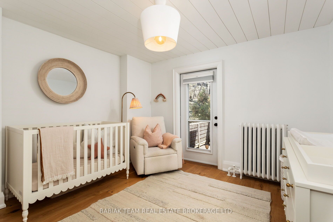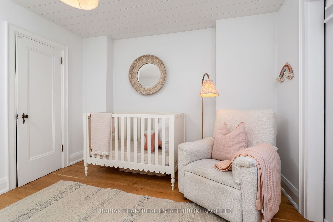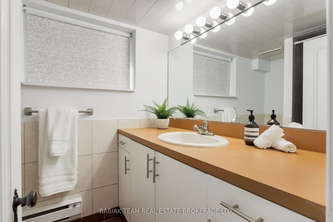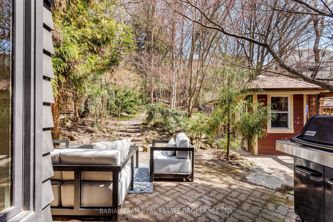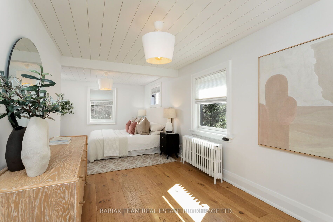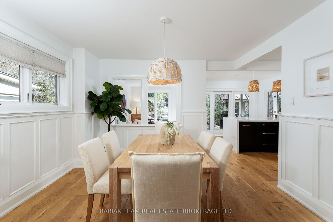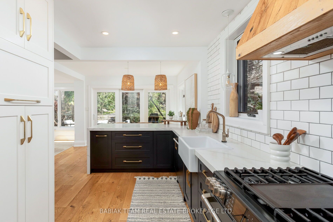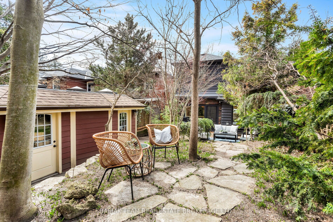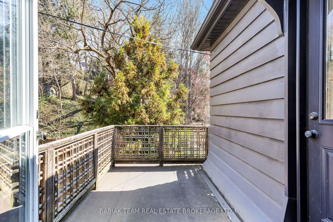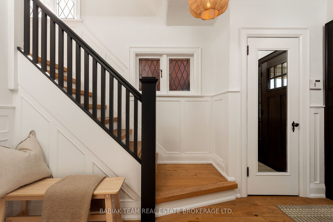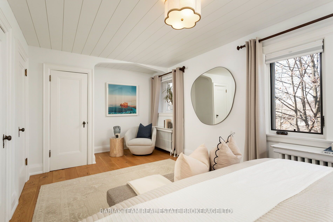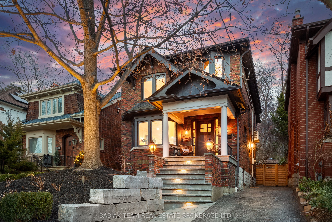
List Price: $2,385,000
73 Riverview Gardens, Etobicoke, M6S 4E6
- By BABIAK TEAM REAL ESTATE BROKERAGE LTD.
Detached|MLS - #W12073113|New
4 Bed
2 Bath
1500-2000 Sqft.
None Garage
Room Information
| Room Type | Features | Level |
|---|---|---|
| Living Room 6.1 x 3.66 m | Bay Window, Crown Moulding, Pot Lights | Main |
| Kitchen 5.59 x 2.44 m | Breakfast Bar, Quartz Counter, W/O To Patio | Main |
| Dining Room 3.73 x 3.73 m | Wainscoting, French Doors, Large Window | Main |
| Primary Bedroom 7.06 x 3.66 m | W/O To Balcony, Double Closet, Hardwood Floor | Second |
| Bedroom 2 5.94 x 3.1 m | Large Closet, Large Window, Hardwood Floor | Second |
| Bedroom 3 3.56 x 3.05 m | W/O To Balcony, Closet, Hardwood Floor | Second |
| Bedroom 3 x 2.36 m | Window, Broadloom, Pot Lights | Lower |
Client Remarks
A sensational and spacious 3+1 bedroom residence with private drive in the coveted Old Mill enclave! Spanning 2,640 sq ft over three levels and set on an outstanding deep 169.25 foot ravine lot, this beautiful family home tastefully blends timeless original details with modern interiors and desirable updates. The main level features an oversized living room with bay window, leaded glass feature windows flanking the fireplace, French doors; adjoining airy dining room with wainscotting & double windows; show-stopping entertainers custom kitchen with premium appliances, abundant quartz countertops, peninsula & walk-out to patio & back garden; bright & inviting main floor family room with backyard views. Second floor offers three bedrooms with closets including a generous primary bedroom (formerly 2 tandem bedrooms) with walkout to balcony, windows on three sides & peaceful ravine views; second oversized bedroom w/space for a king bed, two closets and seating area; third sizeable bedroom w/walkout to balcony, garden views & closet; stylish four-piece family bath fully renovated in 2024; and hallway linen closet. The lower level w/separate entrance features a recreation room w/new broadloom & two windows; a bedroom/office w/built-ins, French door & window; laundry area; three-piece bath; craft area perfect for a kitchenette; and storage room w/double closets & office area. Tremendous curb appeal w/impressive landscaping, covered porch, landscape lighting, irrigation & new Armour stone retaining wall, stone steps & entry. Delightful & deep back garden w/ravine affords full privacy in a Muskoka-like setting - an enchanting retreat in the heart of the city! Located on a lovely garden-filled street, steps to the Humber River walking & cycling trails, Old Mill Tennis Club, Bloor West Village shops, cafes & restaurants & the subway. Top local schools include St. Pius X Catholic School & Humbercrest Public School w/French Immersion. Completely move-in ready & waiting for you!
Property Description
73 Riverview Gardens, Etobicoke, M6S 4E6
Property type
Detached
Lot size
N/A acres
Style
2-Storey
Approx. Area
N/A Sqft
Home Overview
Last check for updates
Virtual tour
N/A
Basement information
Finished
Building size
N/A
Status
In-Active
Property sub type
Maintenance fee
$N/A
Year built
--
Walk around the neighborhood
73 Riverview Gardens, Etobicoke, M6S 4E6Nearby Places

Shally Shi
Sales Representative, Dolphin Realty Inc
English, Mandarin
Residential ResaleProperty ManagementPre Construction
Mortgage Information
Estimated Payment
$0 Principal and Interest
 Walk Score for 73 Riverview Gardens
Walk Score for 73 Riverview Gardens

Book a Showing
Tour this home with Shally
Frequently Asked Questions about Riverview Gardens
Recently Sold Homes in Etobicoke
Check out recently sold properties. Listings updated daily
No Image Found
Local MLS®️ rules require you to log in and accept their terms of use to view certain listing data.
No Image Found
Local MLS®️ rules require you to log in and accept their terms of use to view certain listing data.
No Image Found
Local MLS®️ rules require you to log in and accept their terms of use to view certain listing data.
No Image Found
Local MLS®️ rules require you to log in and accept their terms of use to view certain listing data.
No Image Found
Local MLS®️ rules require you to log in and accept their terms of use to view certain listing data.
No Image Found
Local MLS®️ rules require you to log in and accept their terms of use to view certain listing data.
No Image Found
Local MLS®️ rules require you to log in and accept their terms of use to view certain listing data.
No Image Found
Local MLS®️ rules require you to log in and accept their terms of use to view certain listing data.
Check out 100+ listings near this property. Listings updated daily
See the Latest Listings by Cities
1500+ home for sale in Ontario
