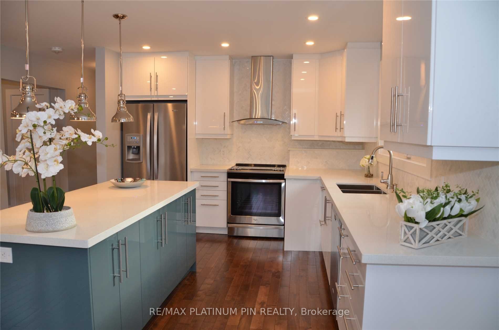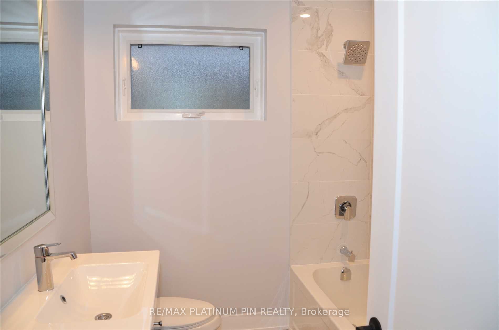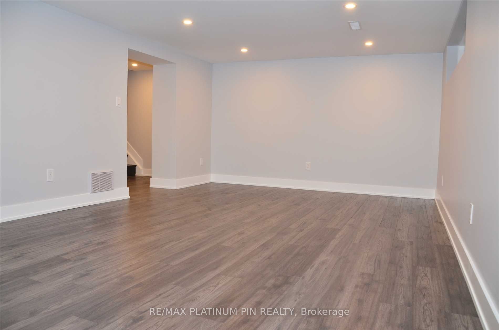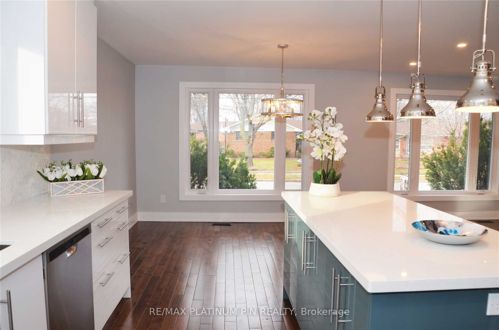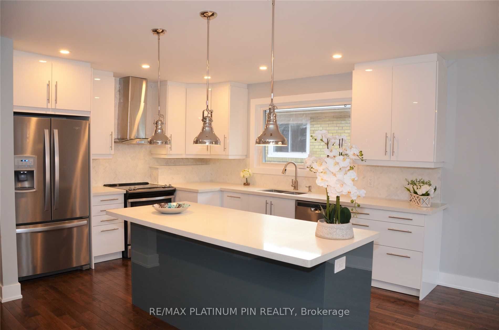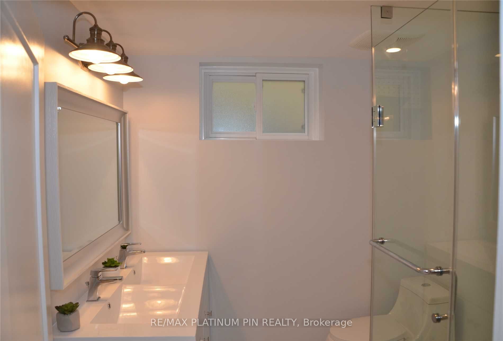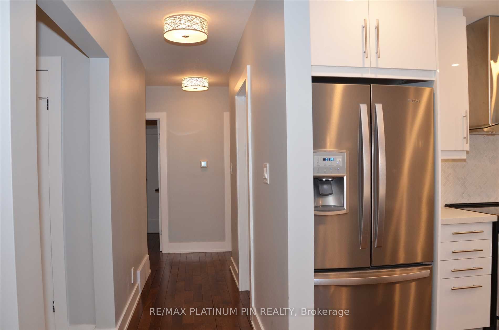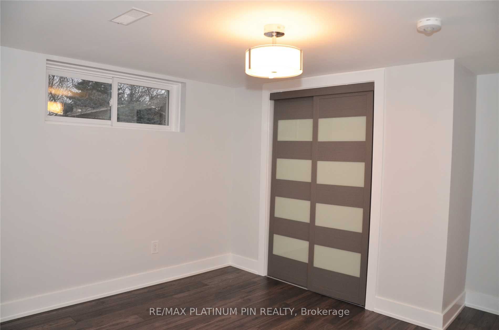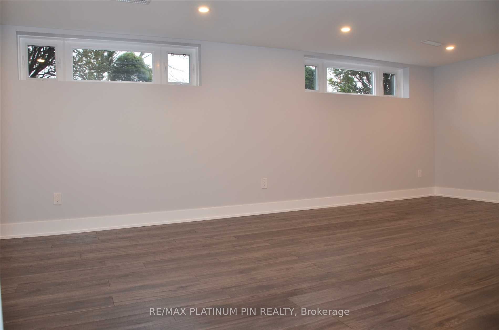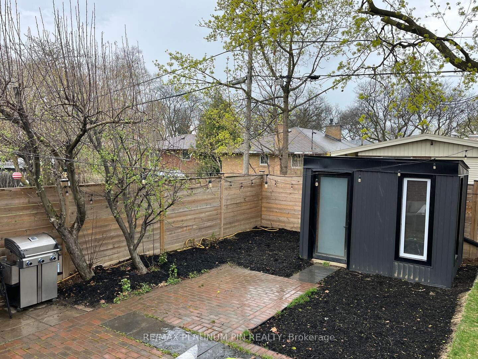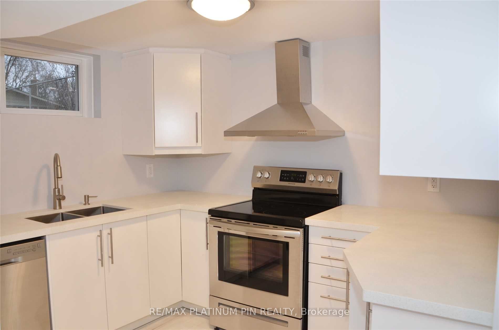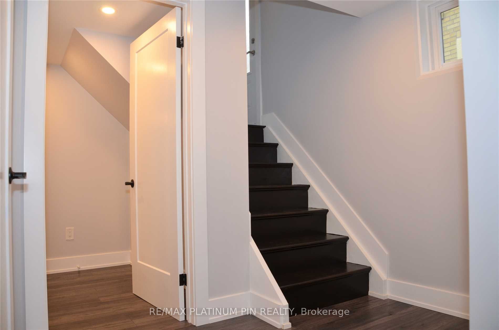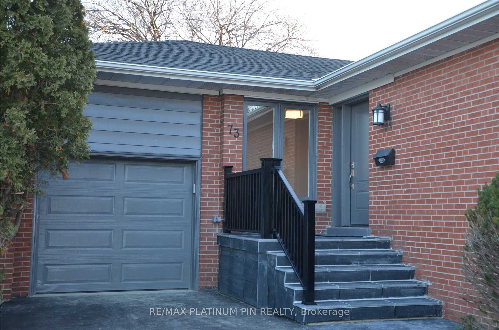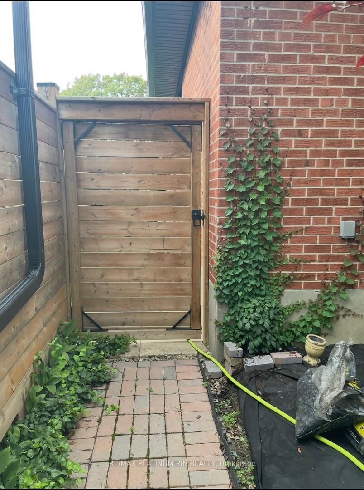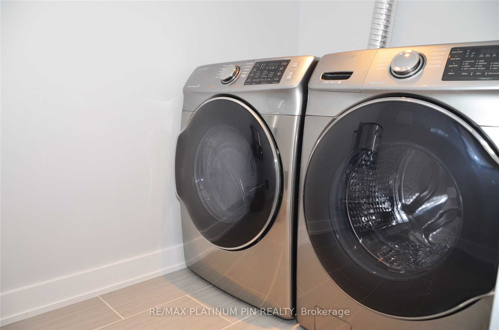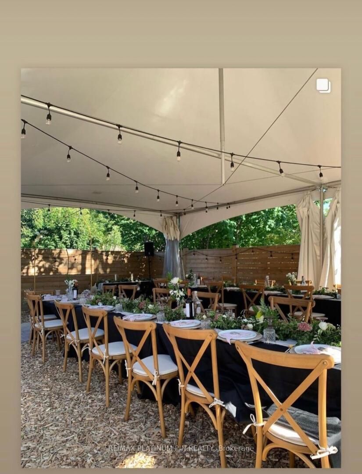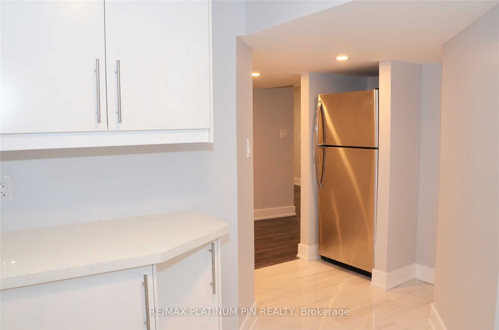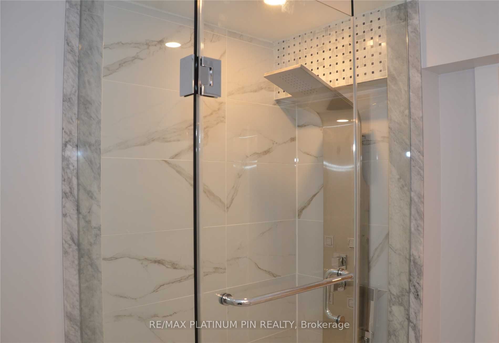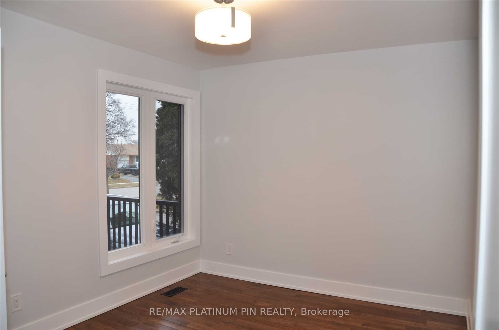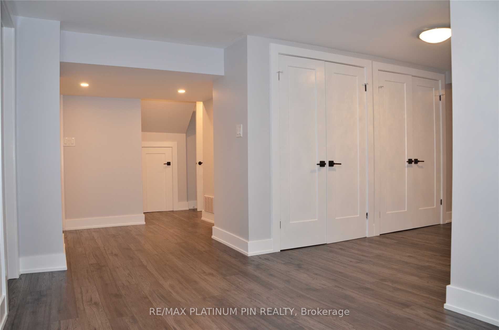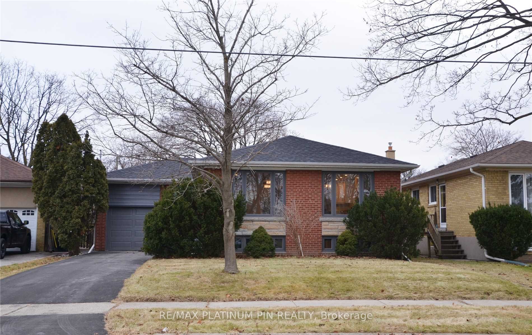
List Price: $1,198,888
73 Lavington Drive, Etobicoke, M9R 2H3
- By RE/MAX PLATINUM PIN REALTY
Detached|MLS - #W12117256|New
4 Bed
2 Bath
1100-1500 Sqft.
Lot Size: 50 x 110 Feet
Attached Garage
Room Information
| Room Type | Features | Level |
|---|---|---|
| Living Room 4 x 5.2 m | Open Concept, Hardwood Floor, Pot Lights | Main |
| Dining Room 3.1 x 3.65 m | Open Concept, Hardwood Floor, Pot Lights | Main |
| Kitchen 3.5 x 4 m | Modern Kitchen, Breakfast Bar, Stainless Steel Appl | Main |
| Primary Bedroom 3.35 x 4.6 m | His and Hers Closets, Hardwood Floor, Large Window | Main |
| Bedroom 2 3.35 x 3.5 m | Closet, Hardwood Floor, Large Window | Main |
| Bedroom 3 3 x 3.5 m | Closet, Hardwood Floor, Large Window | Main |
| Living Room 3.85 x 6.7 m | Open Concept, Laminate, Above Grade Window | Basement |
| Dining Room 3.85 x 6.7 m | Combined w/Living, Laminate, Above Grade Window | Basement |
Client Remarks
Stunning and Sun Drenched Bungalow in Highly Desirable Etobicoke. This modern renovated bungalow features an open concept layout with superior quality finishes including a dream kitchen with massive island/breakfast bar, top of the line appliances and plenty of cabinet space overlooking a large dining area with large picture window. Open concept living room with gorgeous feature wall and large picture window o/looking front yard. Large primary bedroom with his/her closet and large windows o/looking rear yard. Gorgeous Spa-like 4PC Bathroom. Other 2 bedrooms a great size with plenty of closet space to support a growing family. Separate Side Entrance to the Lower level Self Contained Suite with above grade windows for lots of natural light. Open concept living/dining area Updated full kitchen, large bedroom, Den, Spa-like 4PC bathroom and separate laundry. Ideal Space for an law suite or as a potential rental suite to help pay your mortgage-the choice is yours! Newer Paved Driveway can Accommodate 3 Cars + Garage. Large Mature Landscaped Rear Yard with a newly Built Shed on a concrete slab that can be used as an extra Work Shop/Garden Office-in the summer months- for those who work from home. Located on a Friendly Family Street which is Steps To Transit, Schools, Parks & Highways.
Property Description
73 Lavington Drive, Etobicoke, M9R 2H3
Property type
Detached
Lot size
N/A acres
Style
Bungalow
Approx. Area
N/A Sqft
Home Overview
Last check for updates
Virtual tour
N/A
Basement information
Separate Entrance,Apartment
Building size
N/A
Status
In-Active
Property sub type
Maintenance fee
$N/A
Year built
2024
Walk around the neighborhood
73 Lavington Drive, Etobicoke, M9R 2H3Nearby Places

Angela Yang
Sales Representative, ANCHOR NEW HOMES INC.
English, Mandarin
Residential ResaleProperty ManagementPre Construction
Mortgage Information
Estimated Payment
$0 Principal and Interest
 Walk Score for 73 Lavington Drive
Walk Score for 73 Lavington Drive

Book a Showing
Tour this home with Angela
Frequently Asked Questions about Lavington Drive
Recently Sold Homes in Etobicoke
Check out recently sold properties. Listings updated daily
See the Latest Listings by Cities
1500+ home for sale in Ontario
