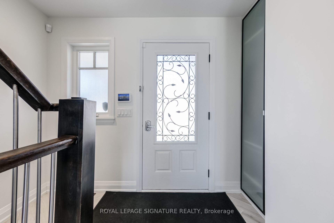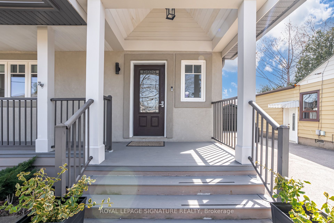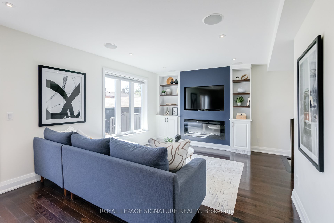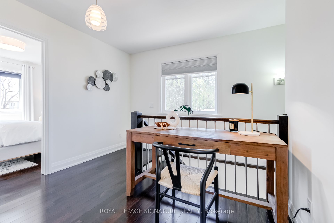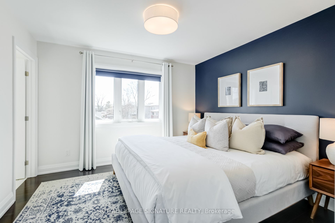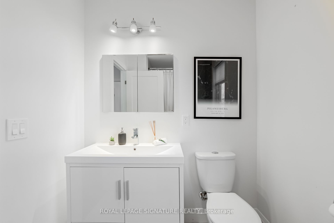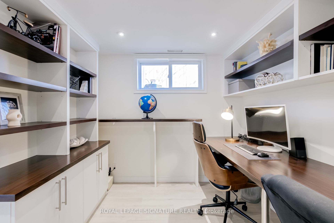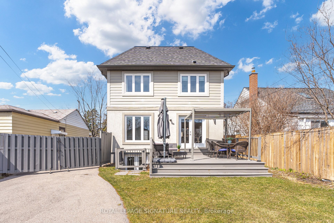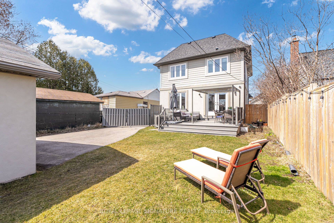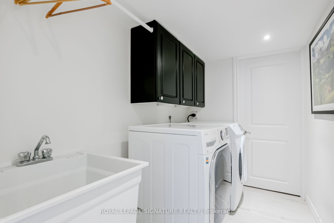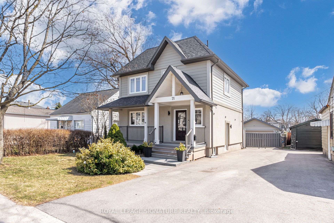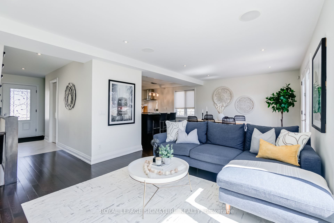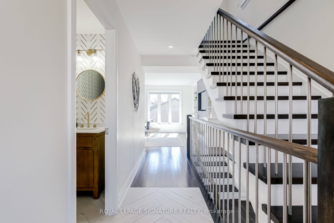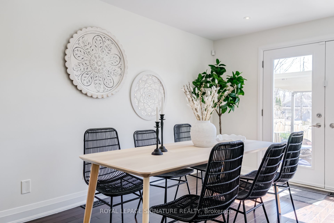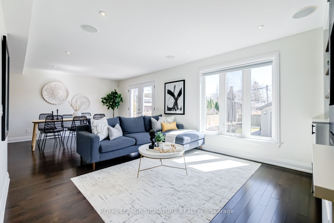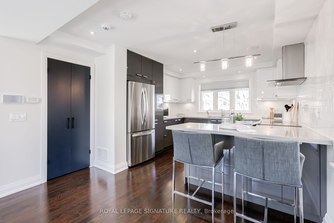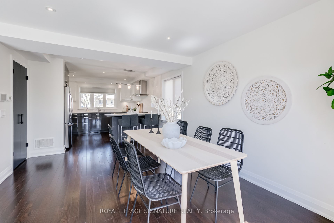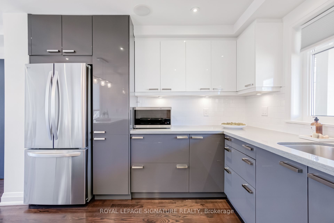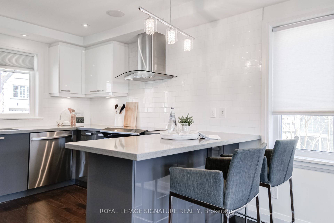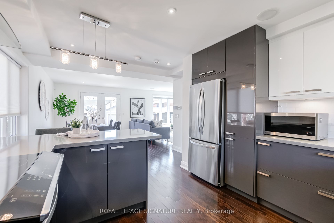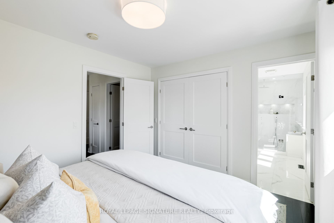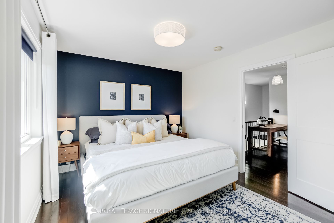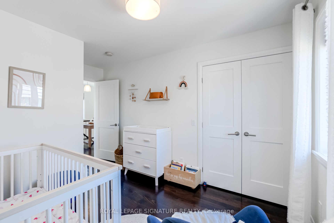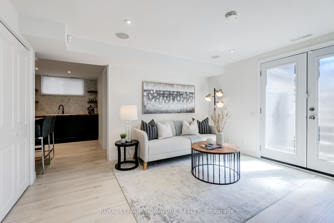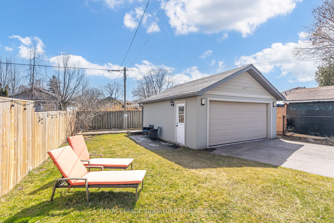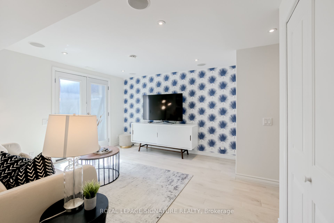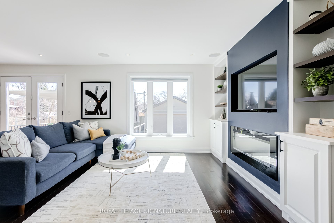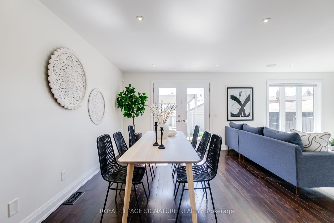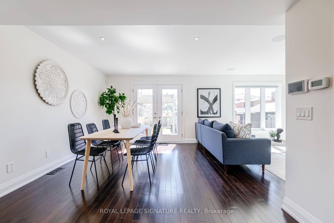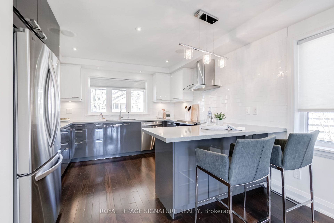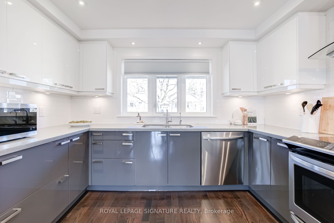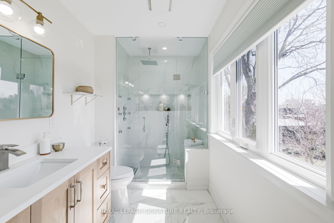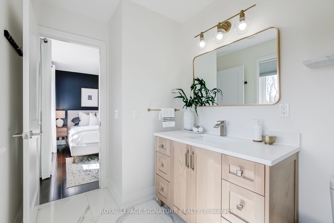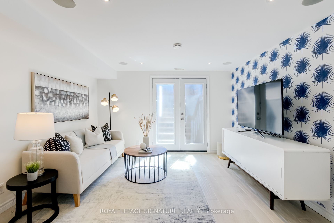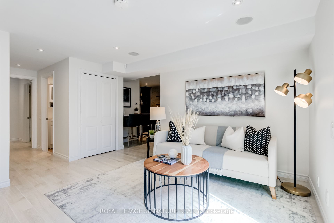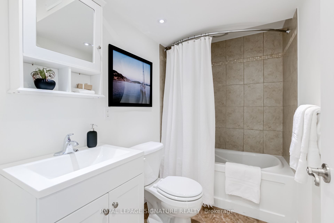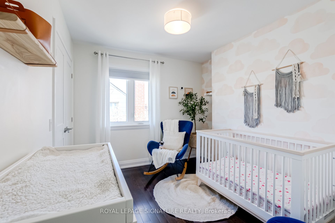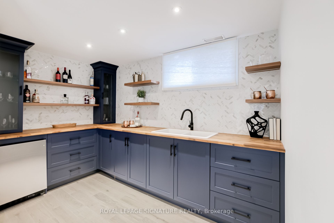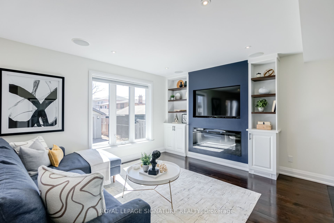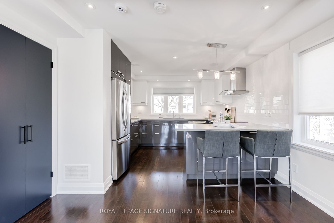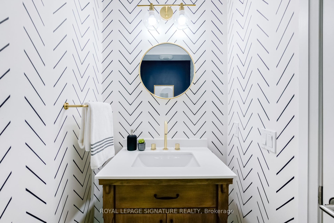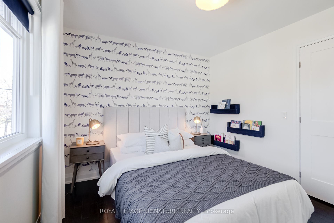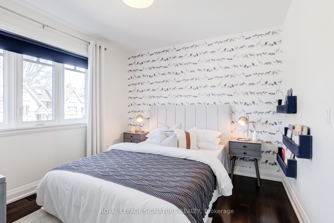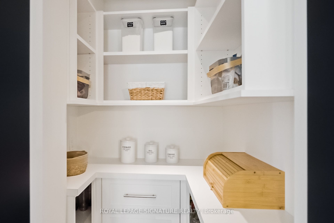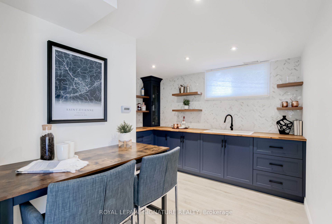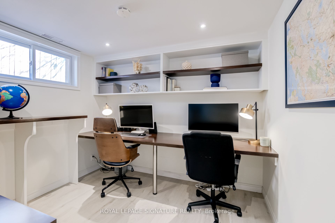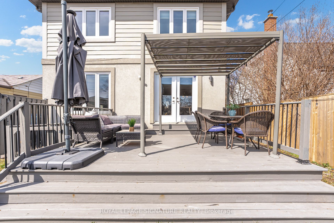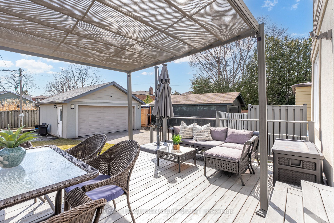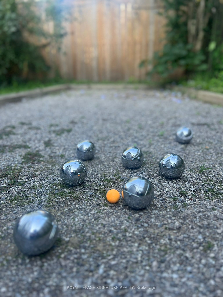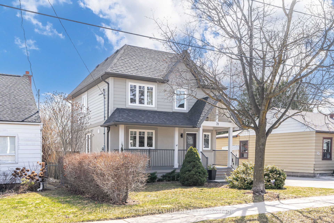
List Price: $1,675,000
71 Roseland Drive, Etobicoke, M8W 1Y4
- By ROYAL LEPAGE SIGNATURE REALTY
Detached|MLS - #W12065465|New
4 Bed
4 Bath
< 700 Sqft.
Detached Garage
Room Information
| Room Type | Features | Level |
|---|---|---|
| Living Room 3.83 x 3.72 m | Electric Fireplace, Large Window, Hardwood Floor | Main |
| Dining Room 3.54 x 5.23 m | W/O To Deck, Hardwood Floor, Pot Lights | Main |
| Kitchen 3.55 x 3.51 m | Stainless Steel Appl, Modern Kitchen, Breakfast Bar | Main |
| Primary Bedroom 3.54 x 3.32 m | 5 Pc Ensuite, Overlooks Backyard, Double Closet | Second |
| Bedroom 2 4.41 x 2.6 m | Double Closet, Hardwood Floor, Window | Second |
| Bedroom 4 2.68 x 3.07 m | B/I Bookcase, Window, Pot Lights | Lower |
| Bedroom 3 3.37 x 3.22 m | Hardwood Floor, Window, Double Closet | Second |
Client Remarks
Welcome to this stunning detached two-storey home in the heart of vibrant Alderwood, nestled on an impressive 41 x 125 ft fully landscaped lot. Brimming with charm and thoughtful upgrades, this home invites you in with a picture-perfect front porch ideal for morning coffees or evening nightcaps. Inside, the bright and open main floor boasts hardwood throughout, pot lights, in-ceiling surround sound, and a renovated kitchen featuring two-tone cabinetry, a peninsula breakfast bar, stainless steel appliances & under mount lighting. French doors lead to a private backyard oasis, complete with a large deck and your very own bocce court perfect for entertaining. Upstairs, unwind in a luxurious primary suite with double closets and a spa-inspired 5-piece ensuite showcasing a glass shower with rain head and massage jets. The fully finished basement offers heated floors with a spacious recreation room, custom second kitchen/bar, a versatile office or fourth bedroom, and walk-out access to the backyard, great for guests or potential in-law suite. With a private drive, detached double garage, and countless custom touches, this home is a rare blend of elegance, comfort, and modern convenience. Alderwood is a tranquil, family-friendly neighbourhood known for its tree-lined streets and strong community spirit. The area features a mix of well-maintained bungalows and modern homes, offering a suburban charm that appeals to families, urban couples and retirees alike. Residents enjoy proximity to natural landmarks such as Etobicoke Valley Park, & lakeside Marie Curtis Park providing ample opportunities for outdoor activities and relaxation. Easy access to highways, transit, shops, restaurants, Sherway Gardens Mall, hospitals and so much more!
Property Description
71 Roseland Drive, Etobicoke, M8W 1Y4
Property type
Detached
Lot size
N/A acres
Style
2-Storey
Approx. Area
N/A Sqft
Home Overview
Basement information
Finished with Walk-Out
Building size
N/A
Status
In-Active
Property sub type
Maintenance fee
$N/A
Year built
--
Walk around the neighborhood
71 Roseland Drive, Etobicoke, M8W 1Y4Nearby Places

Shally Shi
Sales Representative, Dolphin Realty Inc
English, Mandarin
Residential ResaleProperty ManagementPre Construction
Mortgage Information
Estimated Payment
$0 Principal and Interest
 Walk Score for 71 Roseland Drive
Walk Score for 71 Roseland Drive

Book a Showing
Tour this home with Shally
Frequently Asked Questions about Roseland Drive
Recently Sold Homes in Etobicoke
Check out recently sold properties. Listings updated daily
No Image Found
Local MLS®️ rules require you to log in and accept their terms of use to view certain listing data.
No Image Found
Local MLS®️ rules require you to log in and accept their terms of use to view certain listing data.
No Image Found
Local MLS®️ rules require you to log in and accept their terms of use to view certain listing data.
No Image Found
Local MLS®️ rules require you to log in and accept their terms of use to view certain listing data.
No Image Found
Local MLS®️ rules require you to log in and accept their terms of use to view certain listing data.
No Image Found
Local MLS®️ rules require you to log in and accept their terms of use to view certain listing data.
No Image Found
Local MLS®️ rules require you to log in and accept their terms of use to view certain listing data.
No Image Found
Local MLS®️ rules require you to log in and accept their terms of use to view certain listing data.
Check out 100+ listings near this property. Listings updated daily
See the Latest Listings by Cities
1500+ home for sale in Ontario
