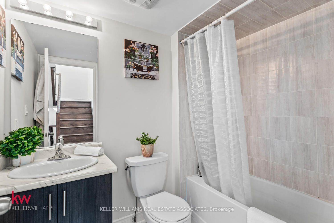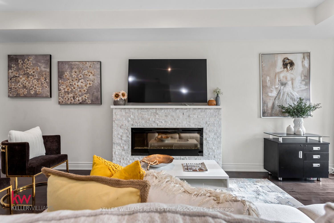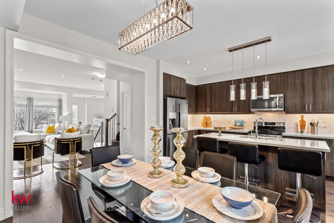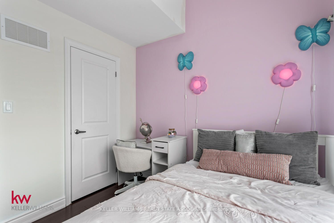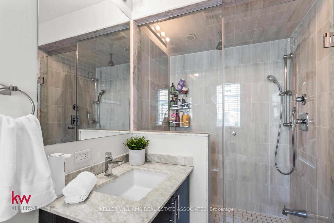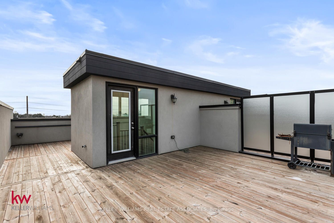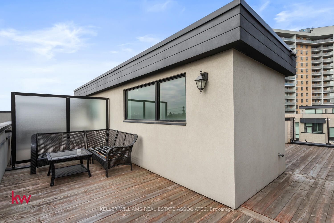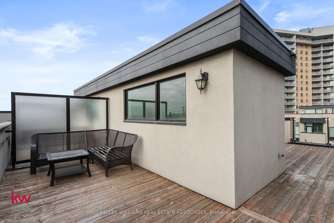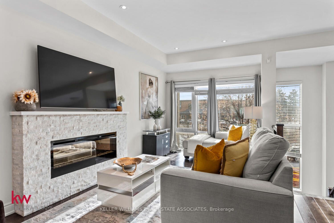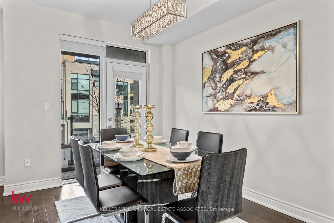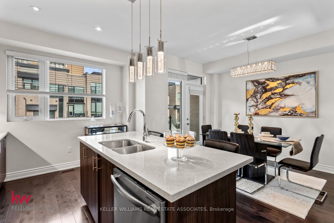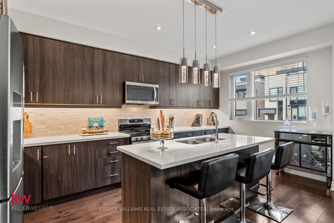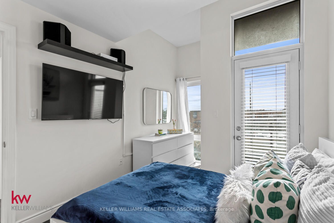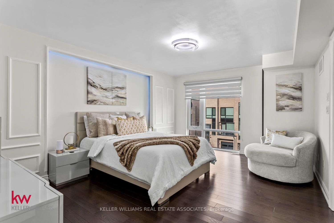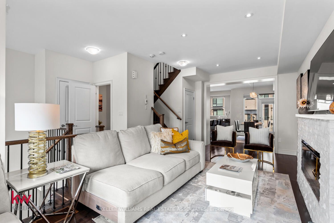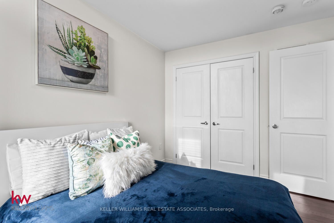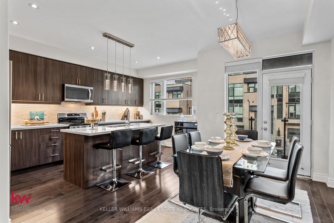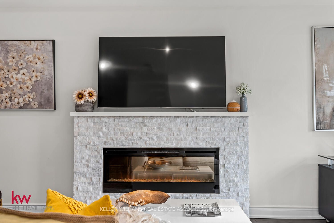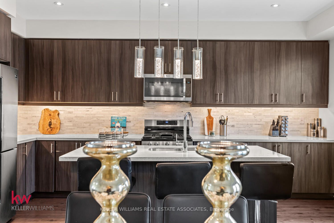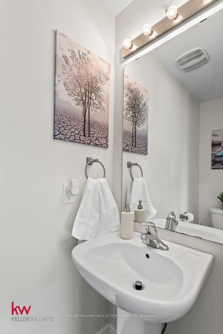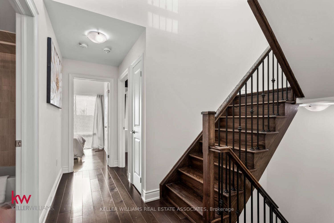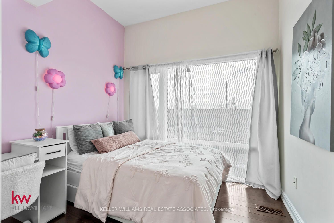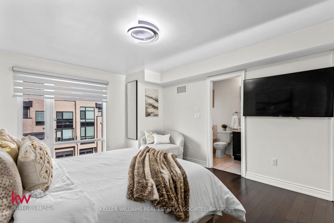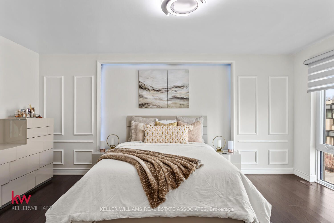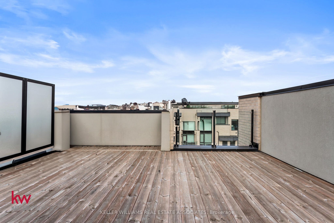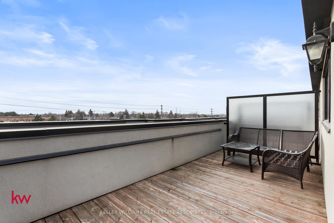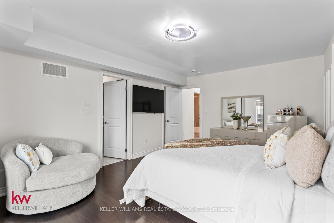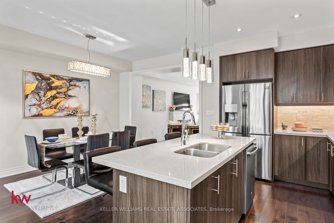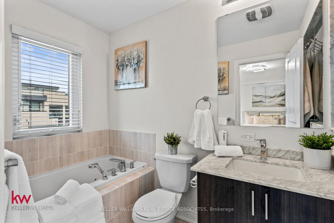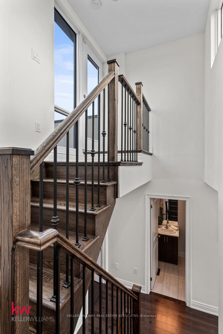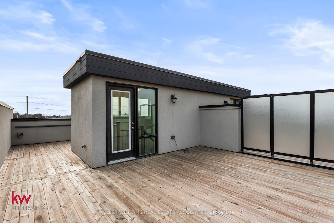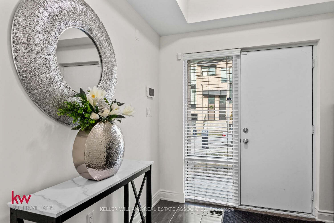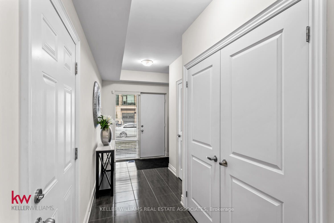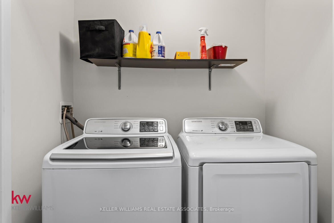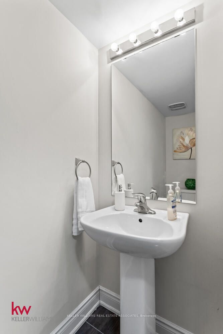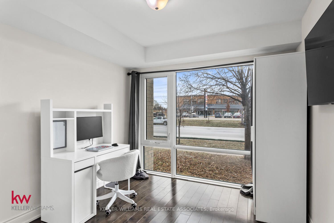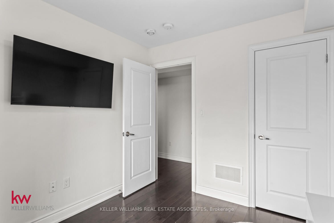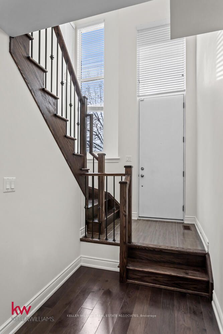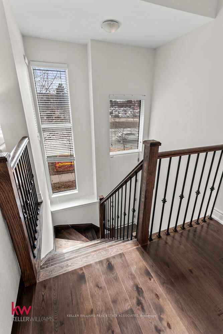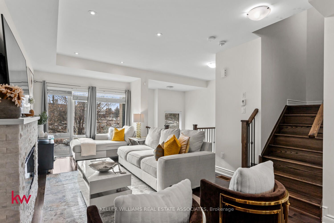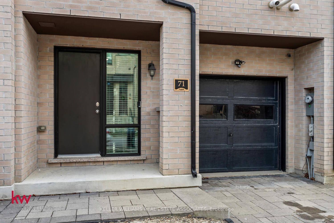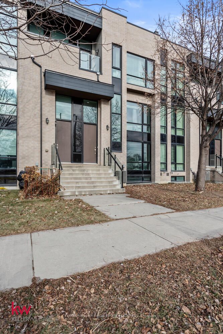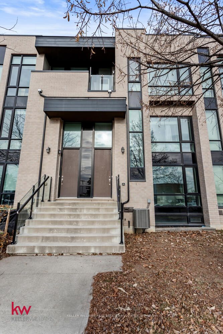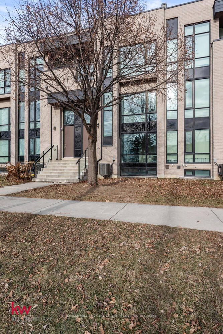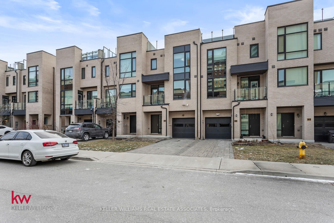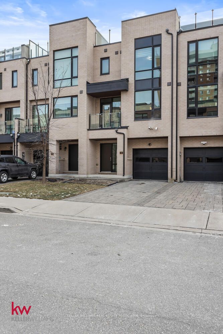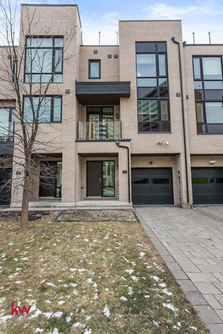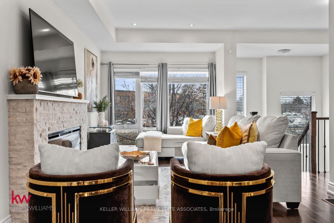
List Price: $1,199,000
71 Pony Farm Drive, Etobicoke, M9R 0B3
- By KELLER WILLIAMS REAL ESTATE ASSOCIATES
Att/Row/Townhouse|MLS - #W12055956|New
5 Bed
5 Bath
2000-2500 Sqft.
Attached Garage
Room Information
| Room Type | Features | Level |
|---|---|---|
| Bedroom 3 x 3.4 m | Ground |
Client Remarks
A Home That Redefines Luxury! Welcome to 71 Pony Farm Drive... Imagine coming home to the most exclusive listing in Central Etobicoke a residence where luxury, comfort, and convenience blend seamlessly. As you step through the front door, you're greeted by expansive, light-filled spaces designed for both grand entertaining and intimate family moments. The open-concept kitchen, living, and dining areas set the perfect stage for hosting unforgettable dinners or simply unwinding after a long day. With over $150,000 in premium upgrades, every detail has been thoughtfully curated, from the sleek, modern finishes to the designer bathrooms that offer a spa-like escape. Upstairs, the primary bedroom is a sanctuary of its own featuring a California-style walk-in closet and an ensuite that feels like a five-star retreat. As you explore further, you'll find four additional spacious bedrooms, perfect for family, guests, or a dream home office. But the crown jewel? The rooftop terrace a breathtaking 400sqft space where you can sip your morning coffee as the city awakens or unwind with a glass of wine under the stars. Beyond your front door, convenience is unmatched. Just minutes from Pearson Airport, major highways (401, 427, 27), Costco, Metro, and only 30 minutes from downtown Toronto, this location keeps you connected while offering the tranquility of a refined neighborhood. This isn't just a home, it's a lifestyle. Book your private showing today, because this masterpiece wont last long.
Property Description
71 Pony Farm Drive, Etobicoke, M9R 0B3
Property type
Att/Row/Townhouse
Lot size
< .50 acres
Style
3-Storey
Approx. Area
N/A Sqft
Home Overview
Basement information
Partially Finished
Building size
N/A
Status
In-Active
Property sub type
Maintenance fee
$N/A
Year built
2025
Walk around the neighborhood
71 Pony Farm Drive, Etobicoke, M9R 0B3Nearby Places

Shally Shi
Sales Representative, Dolphin Realty Inc
English, Mandarin
Residential ResaleProperty ManagementPre Construction
Mortgage Information
Estimated Payment
$0 Principal and Interest
 Walk Score for 71 Pony Farm Drive
Walk Score for 71 Pony Farm Drive

Book a Showing
Tour this home with Shally
Frequently Asked Questions about Pony Farm Drive
Recently Sold Homes in Etobicoke
Check out recently sold properties. Listings updated daily
No Image Found
Local MLS®️ rules require you to log in and accept their terms of use to view certain listing data.
No Image Found
Local MLS®️ rules require you to log in and accept their terms of use to view certain listing data.
No Image Found
Local MLS®️ rules require you to log in and accept their terms of use to view certain listing data.
No Image Found
Local MLS®️ rules require you to log in and accept their terms of use to view certain listing data.
No Image Found
Local MLS®️ rules require you to log in and accept their terms of use to view certain listing data.
No Image Found
Local MLS®️ rules require you to log in and accept their terms of use to view certain listing data.
No Image Found
Local MLS®️ rules require you to log in and accept their terms of use to view certain listing data.
No Image Found
Local MLS®️ rules require you to log in and accept their terms of use to view certain listing data.
Check out 100+ listings near this property. Listings updated daily
See the Latest Listings by Cities
1500+ home for sale in Ontario
