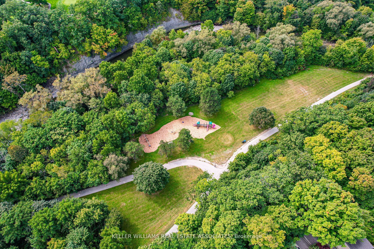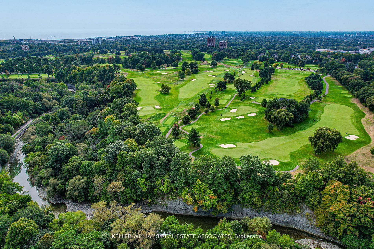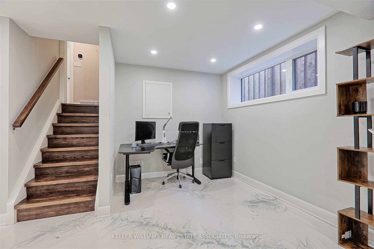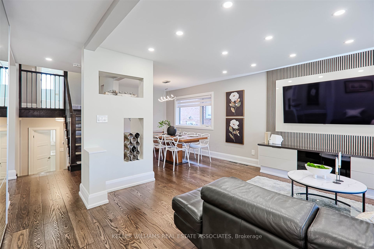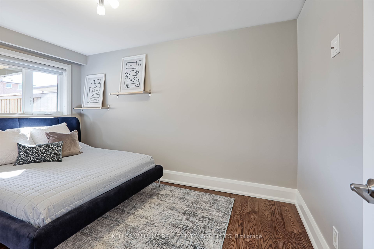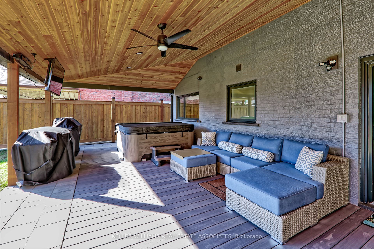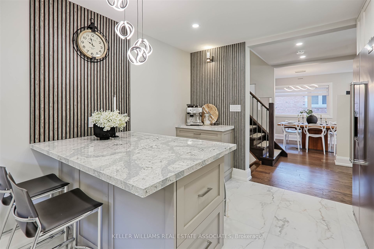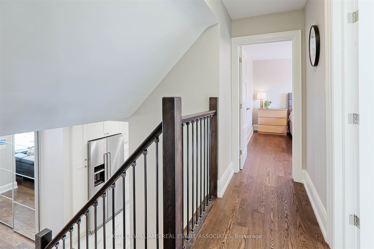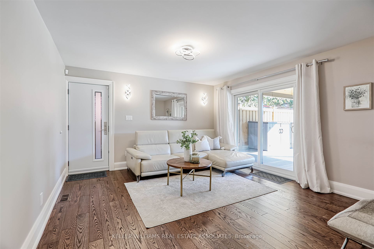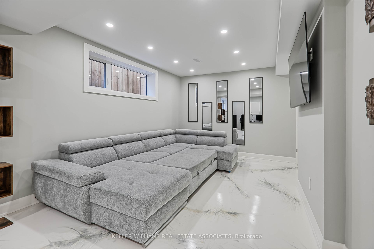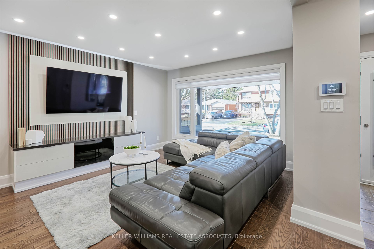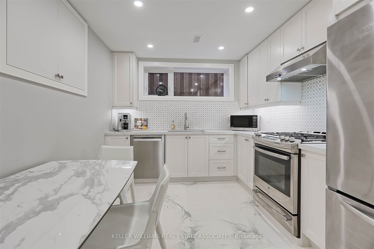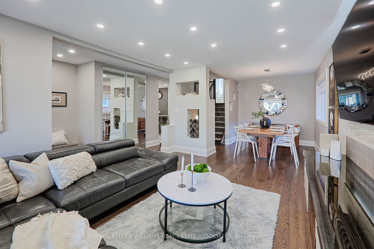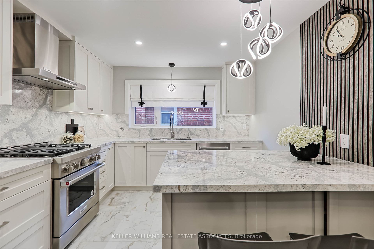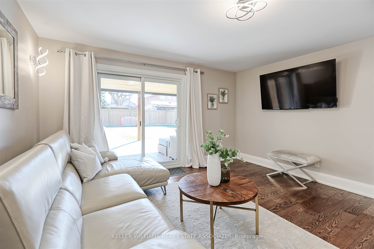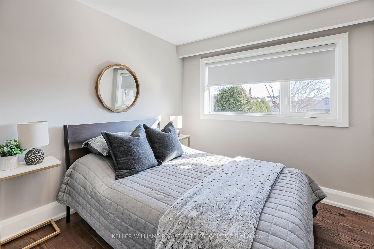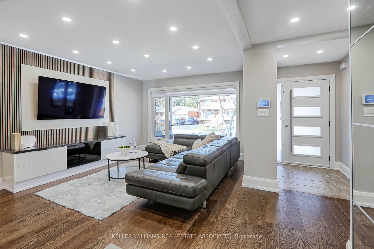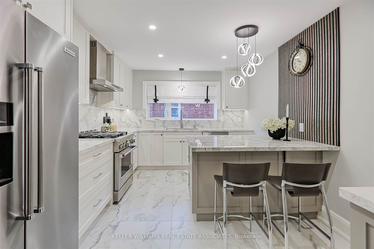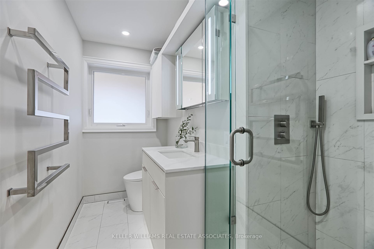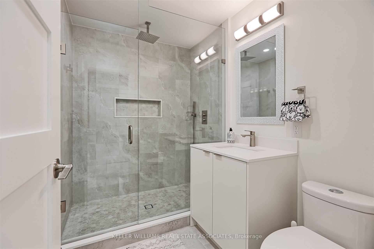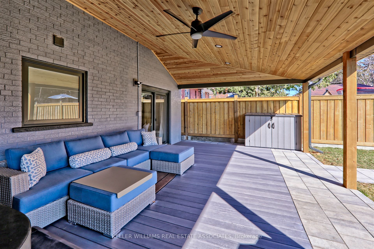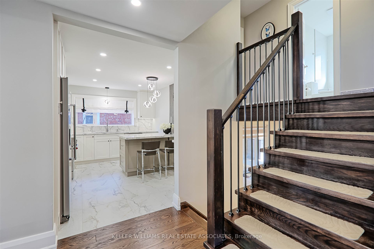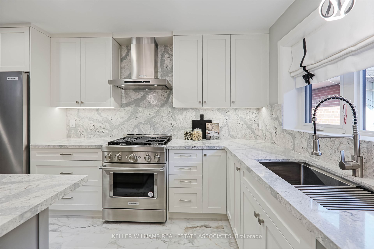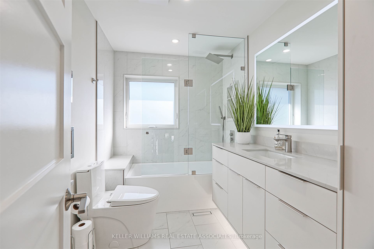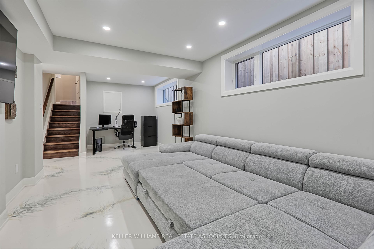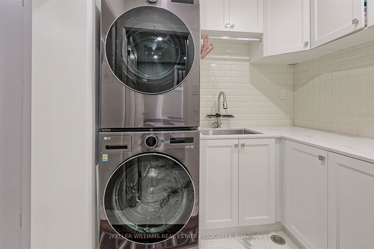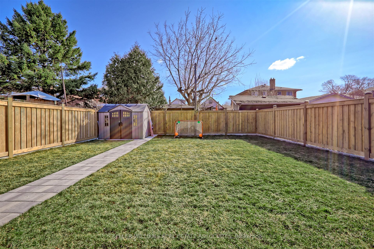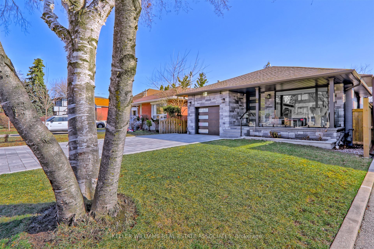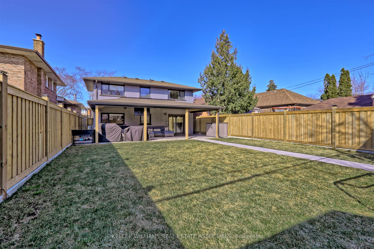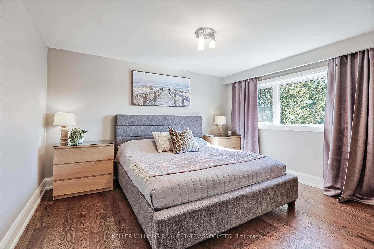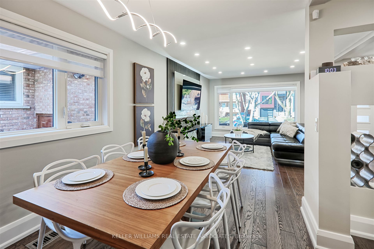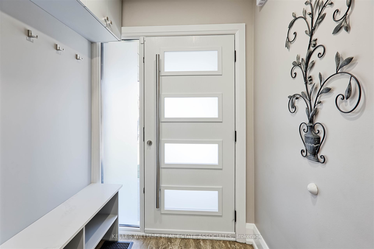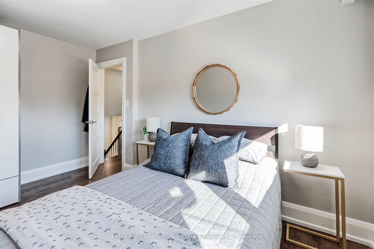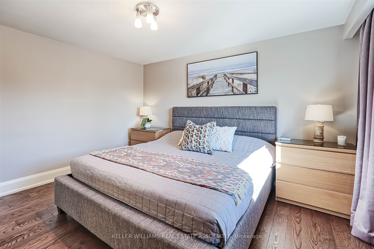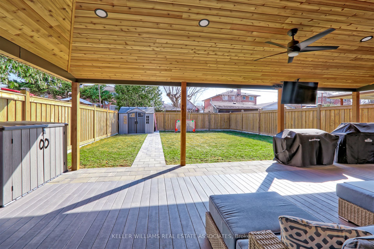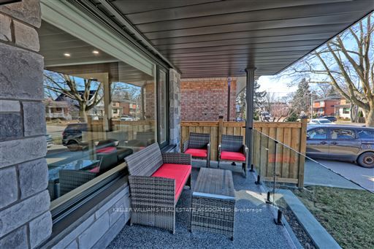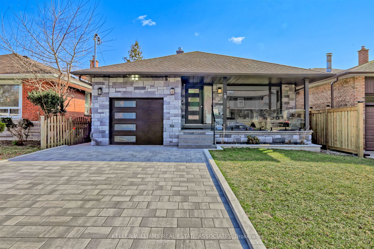
List Price: $1,598,000
71 Gort Avenue, Etobicoke, M8W 3Y9
- By KELLER WILLIAMS REAL ESTATE ASSOCIATES
Detached|MLS - #W12057950|New
3 Bed
3 Bath
Built-In Garage
Room Information
| Room Type | Features | Level |
|---|---|---|
| Dining Room 3.05 x 2.57 m | Hardwood Floor, Large Window, Overlooks Living | Main |
| Kitchen 4.27 x 3.25 m | Quartz Counter, Stainless Steel Appl, Porcelain Floor | Main |
| Primary Bedroom 4.06 x 3.56 m | Overlooks Garden, B/I Closet, Hardwood Floor | Upper |
| Bedroom 2 4.06 x 2.69 m | Hardwood Floor, B/I Closet, Overlooks Garden | Upper |
| Bedroom 3 4.06 x 2.57 m | Hardwood Floor, B/I Closet, Overlooks Garden | Lower |
| Kitchen 3.43 x 3.05 m | Large Window, Quartz Counter, Pantry | Basement |
| Living Room 4.98 x 3.66 m | Hardwood Floor, Large Window, Overlooks Dining | Main |
Client Remarks
Welcome to 71 Gort Avenue A Stunning Turnkey Home in Alderwood, Etobicoke! This beautifully renovated 3-bedroom detached back split is the perfect blend of modern luxury and family-friendly comfort. With over $250,000 in upgrades, this home is move-in ready and designed to impress. Step inside to hardwood flooring, a sleek custom kitchen with quartz countertops, stainless steel appliances, custom cabinetry, and a stylish feature wall in the living room with accent lighting. Enjoy 3 elegant bathrooms featuring Bluetooth anti-fog mirrors and a spacious basement rec room with a second kitchen, perfect for extended family or entertaining. The cozy family room boasts double sliding doors that open to a beautiful rear garden and covered porch, complete with an 8-person hot tub and drop-down TV, an entertainer's dream! Additional highlights include new oversized windows, a new roof, a new boiler, HVAC, and a tankless water heater (all installed in 2024), along with fresh paint, an interlocking paved driveway with parking for 4 cars, landscaped front and back yards with new fencing, and a rear storage shed. Ideally located within walking distance to shops, Long Branch GO Station, and offering easy access to Lakeshore, QEW, downtown Toronto, Lake Ontario, and Marie Curtis Park, this home is perfect for those seeking convenience and a vibrant lifestyle. Don't miss your chance to own this exceptional property schedule your private viewing today!
Property Description
71 Gort Avenue, Etobicoke, M8W 3Y9
Property type
Detached
Lot size
N/A acres
Style
Backsplit 3
Approx. Area
N/A Sqft
Home Overview
Last check for updates
Virtual tour
N/A
Basement information
Finished
Building size
N/A
Status
In-Active
Property sub type
Maintenance fee
$N/A
Year built
2024
Walk around the neighborhood
71 Gort Avenue, Etobicoke, M8W 3Y9Nearby Places

Shally Shi
Sales Representative, Dolphin Realty Inc
English, Mandarin
Residential ResaleProperty ManagementPre Construction
Mortgage Information
Estimated Payment
$0 Principal and Interest
 Walk Score for 71 Gort Avenue
Walk Score for 71 Gort Avenue

Book a Showing
Tour this home with Shally
Frequently Asked Questions about Gort Avenue
Recently Sold Homes in Etobicoke
Check out recently sold properties. Listings updated daily
No Image Found
Local MLS®️ rules require you to log in and accept their terms of use to view certain listing data.
No Image Found
Local MLS®️ rules require you to log in and accept their terms of use to view certain listing data.
No Image Found
Local MLS®️ rules require you to log in and accept their terms of use to view certain listing data.
No Image Found
Local MLS®️ rules require you to log in and accept their terms of use to view certain listing data.
No Image Found
Local MLS®️ rules require you to log in and accept their terms of use to view certain listing data.
No Image Found
Local MLS®️ rules require you to log in and accept their terms of use to view certain listing data.
No Image Found
Local MLS®️ rules require you to log in and accept their terms of use to view certain listing data.
No Image Found
Local MLS®️ rules require you to log in and accept their terms of use to view certain listing data.
Check out 100+ listings near this property. Listings updated daily
See the Latest Listings by Cities
1500+ home for sale in Ontario
